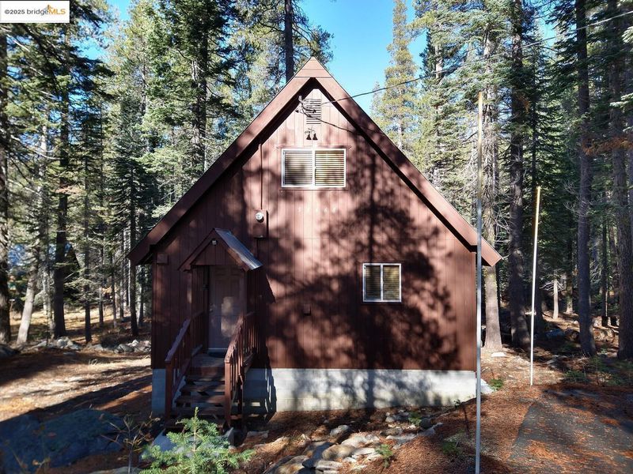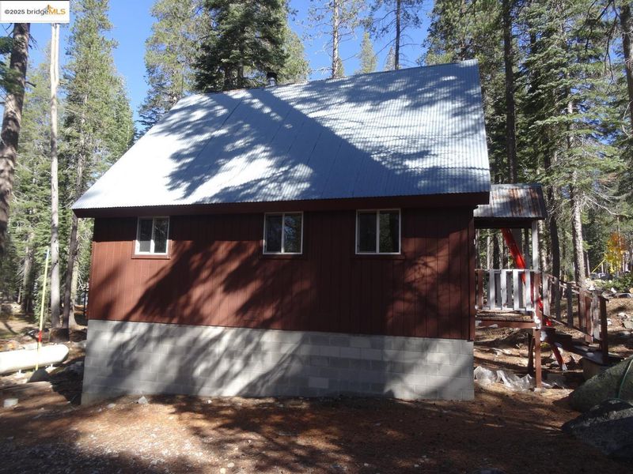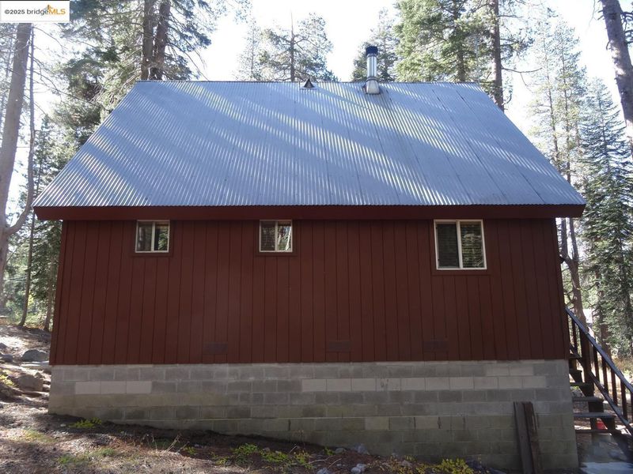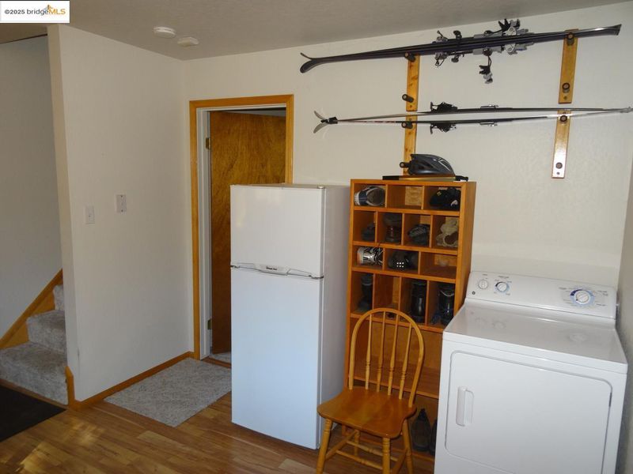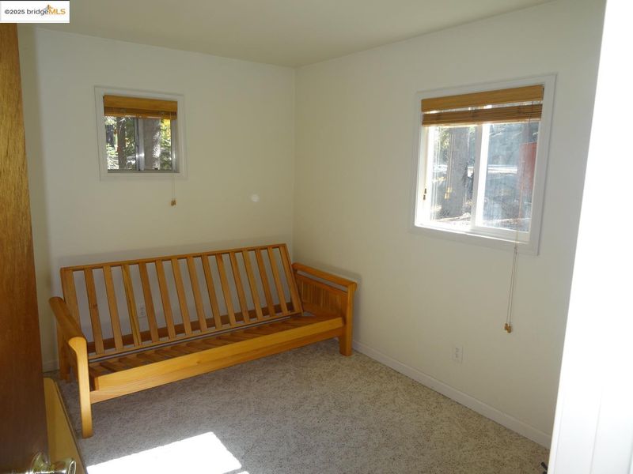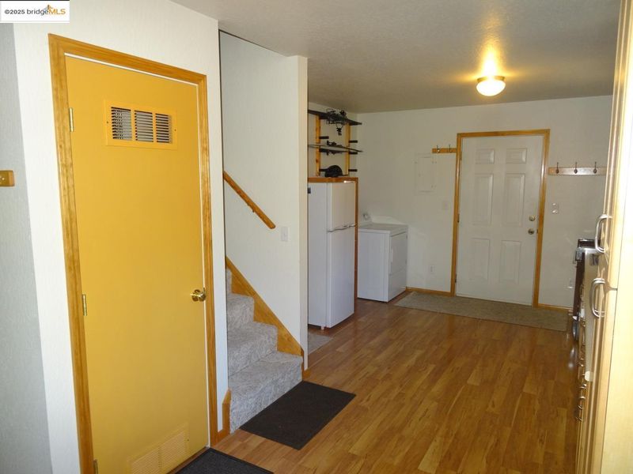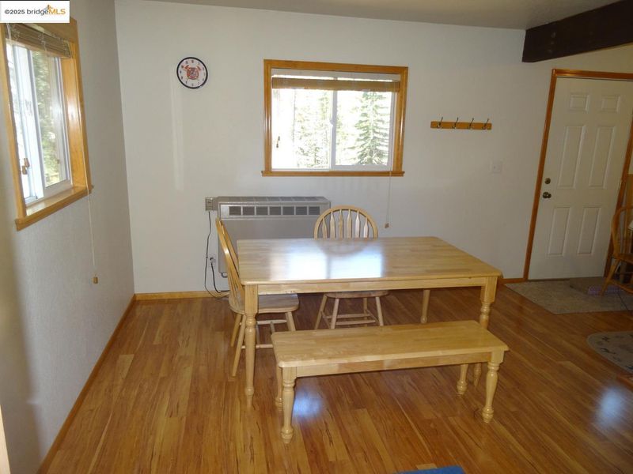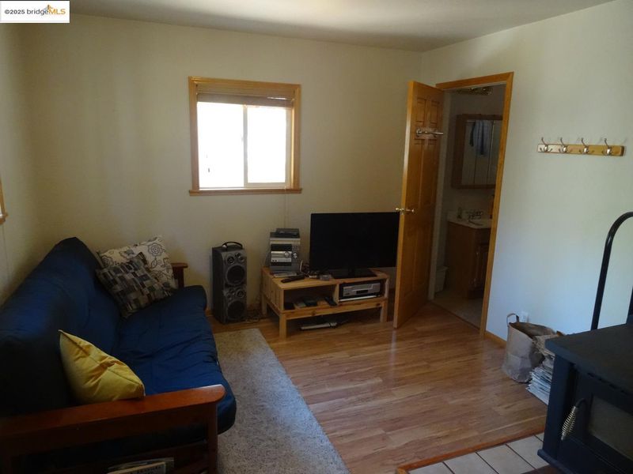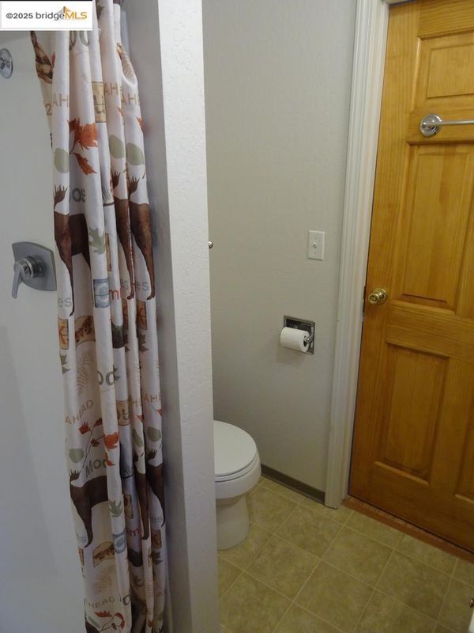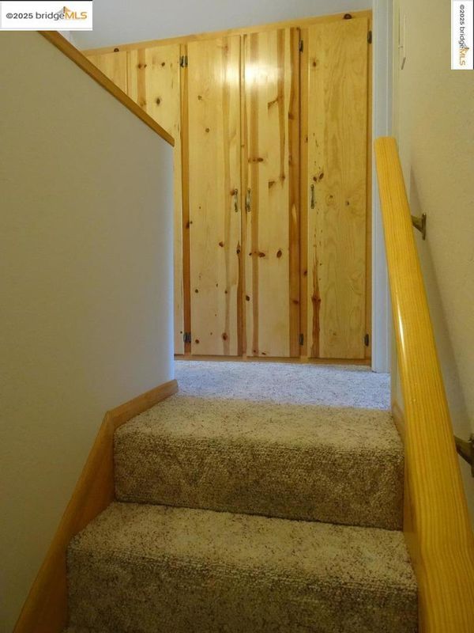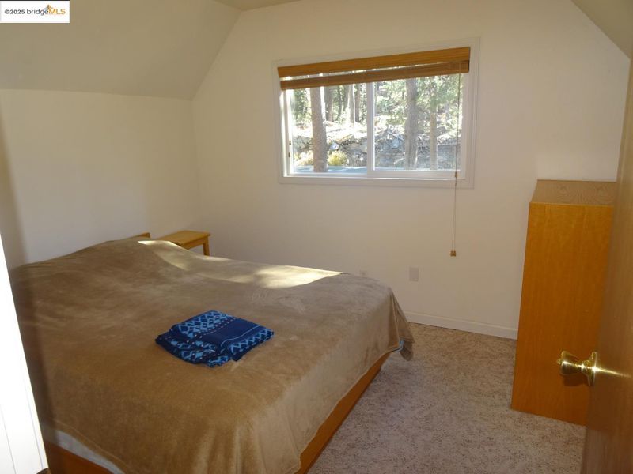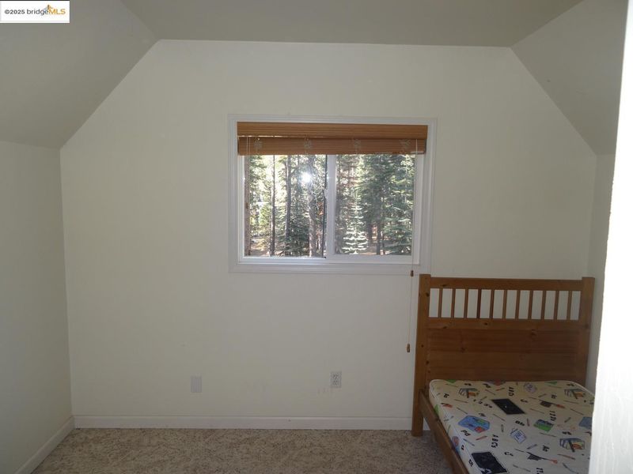
$460,000
1,120
SQ FT
$411
SQ/FT
51468 Donner Pass RD
@ Brennan - Other, Soda Springs
- 2 Bed
- 1 Bath
- 1 Park
- 1,120 sqft
- Soda Springs
-

Very functional cabin in the Kingvale development, (Soda Springs Zip) on Donner Pass Rd., convenient to numerous lakes, hiking trails, and ski areas at and near Donner Summit and North Tahoe. Has three rooms usable as bedrooms, with built-in closet adjacent to two of them. Open kitchen, dining, living area. Bathroom has sink, toilet and shower stall (i.e., "3/4 bath"). The main heating source is wood stove with large wood supply from excess trees on property, and there is also a built-in propane furnace. Has both electric and propane water heaters, a washer, dryer, dishwasher, and electric range. Renovations made to interior between 2002 and 2010. Accessible year round. - Road is plowed for easy winter access. Paved driveway/parking pad usable year-round that can fit up to 3 cars, and additional parking space usable when there isn't snow, all on the property. No HOA, but water is provided for an annual assessment by Kingvale Property Owners and Water Users, Inc.
- Current Status
- Active
- Original Price
- $460,000
- List Price
- $460,000
- On Market Date
- Oct 28, 2025
- Property Type
- Detached
- D/N/S
- Other
- Zip Code
- 95728
- MLS ID
- 41116046
- APN
- 047160021000
- Year Built
- 1988
- Stories in Building
- 2
- Possession
- Negotiable
- Data Source
- MAXEBRDI
- Origin MLS System
- Bridge AOR
Sugar Bowl Academy
Private 8-12 Secondary, Coed
Students: 52 Distance: 4.8mi
Donner Trail Elementary School
Public K-5 Elementary
Students: 66 Distance: 6.8mi
Custom Learning Academy
Private K-12 Coed
Students: 52 Distance: 7.1mi
Custom Learning Academy
Private 7-12
Students: NA Distance: 10.9mi
Custom Learning Academy
Private PK-12 Nonprofit
Students: 62 Distance: 11.0mi
Truckee Elementary School
Public K-5 Elementary, Coed
Students: 492 Distance: 11.3mi
- Bed
- 2
- Bath
- 1
- Parking
- 1
- Uncovered Park Spaces 2+
- SQ FT
- 1,120
- SQ FT Source
- Public Records
- Lot SQ FT
- 16,988.0
- Lot Acres
- 0.39 Acres
- Pool Info
- None
- Kitchen
- Dishwasher, Electric Range, Refrigerator, Dryer, Electric Water Heater, Gas Water Heater, 220 Volt Outlet, Laminate Counters, Electric Range/Cooktop
- Cooling
- None
- Disclosures
- None
- Entry Level
- Exterior Details
- Back Yard, Front Yard, Yard Space
- Flooring
- Laminate, Vinyl, Carpet
- Foundation
- Fire Place
- Free Standing, Living Room, Metal, Wood Burning
- Heating
- Wall Furnace, Propane, Wood Stove
- Laundry
- Dryer, Gas Dryer Hookup, Washer, Cabinets, Electric, In Kitchen, See Remarks
- Upper Level
- 2 Bedrooms
- Main Level
- 1 Bedroom, 1 Bath
- Views
- Forest, Mountain(s)
- Possession
- Negotiable
- Basement
- Full
- Architectural Style
- Cabin, Other, None
- Non-Master Bathroom Includes
- Other
- Construction Status
- Existing
- Additional Miscellaneous Features
- Back Yard, Front Yard, Yard Space
- Location
- Other
- Pets
- Yes
- Roof
- Metal
- Water and Sewer
- Public
- Fee
- Unavailable
MLS and other Information regarding properties for sale as shown in Theo have been obtained from various sources such as sellers, public records, agents and other third parties. This information may relate to the condition of the property, permitted or unpermitted uses, zoning, square footage, lot size/acreage or other matters affecting value or desirability. Unless otherwise indicated in writing, neither brokers, agents nor Theo have verified, or will verify, such information. If any such information is important to buyer in determining whether to buy, the price to pay or intended use of the property, buyer is urged to conduct their own investigation with qualified professionals, satisfy themselves with respect to that information, and to rely solely on the results of that investigation.
School data provided by GreatSchools. School service boundaries are intended to be used as reference only. To verify enrollment eligibility for a property, contact the school directly.
