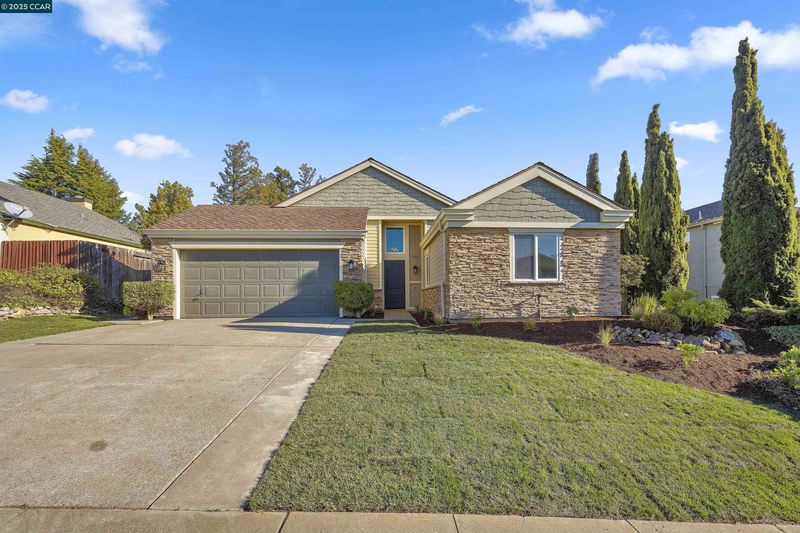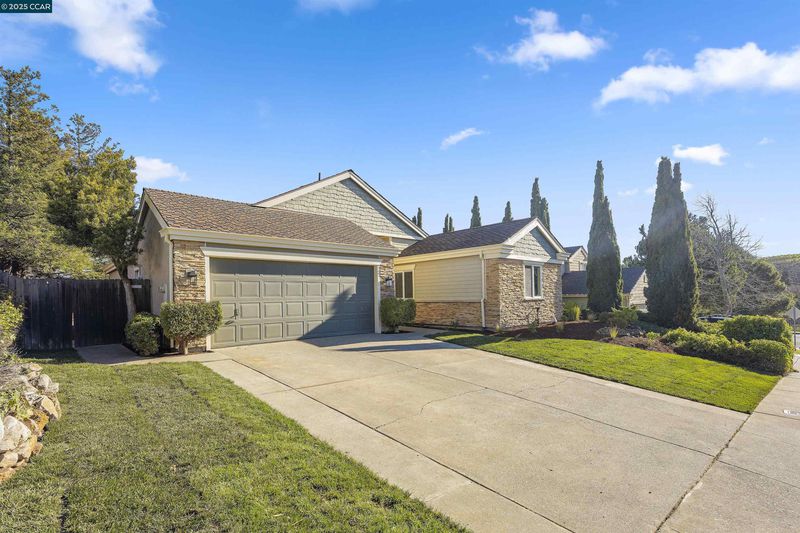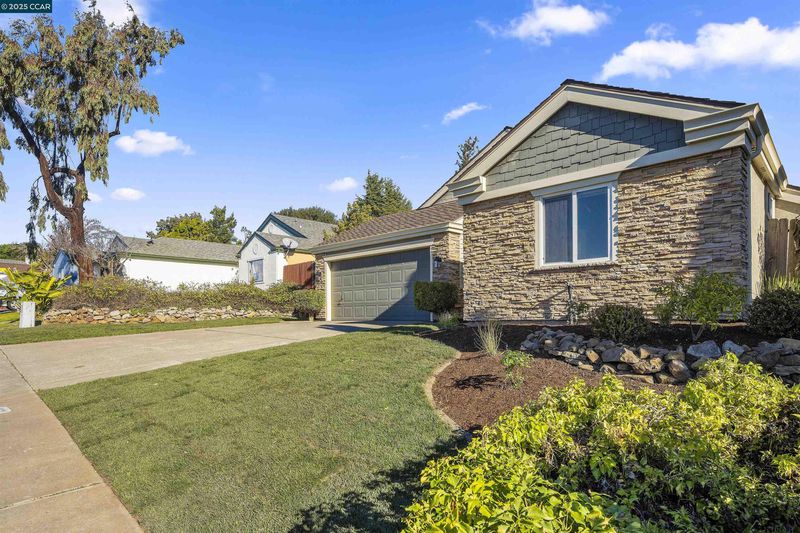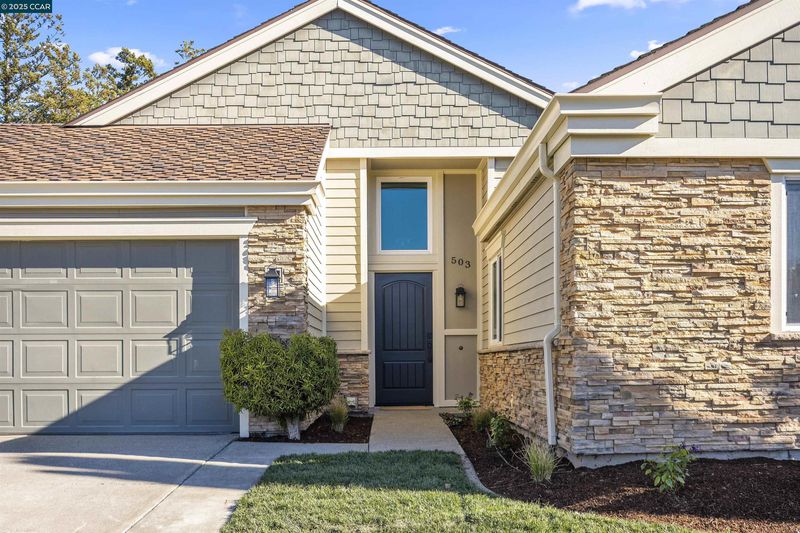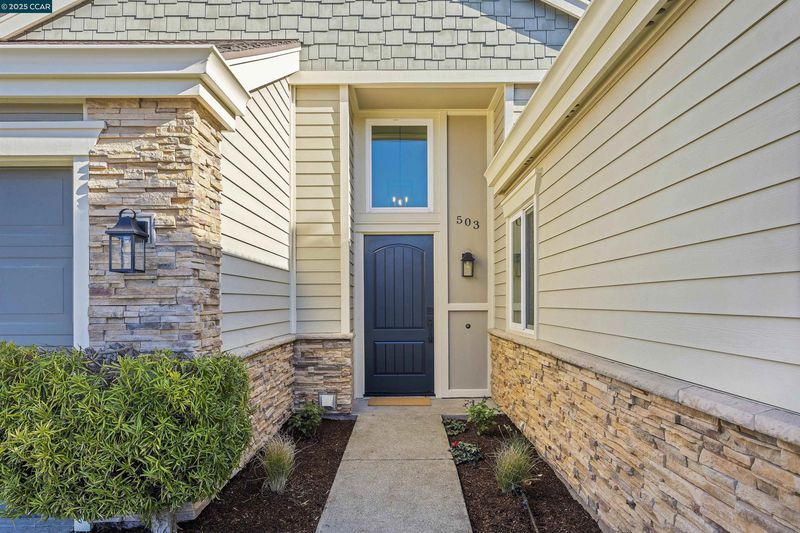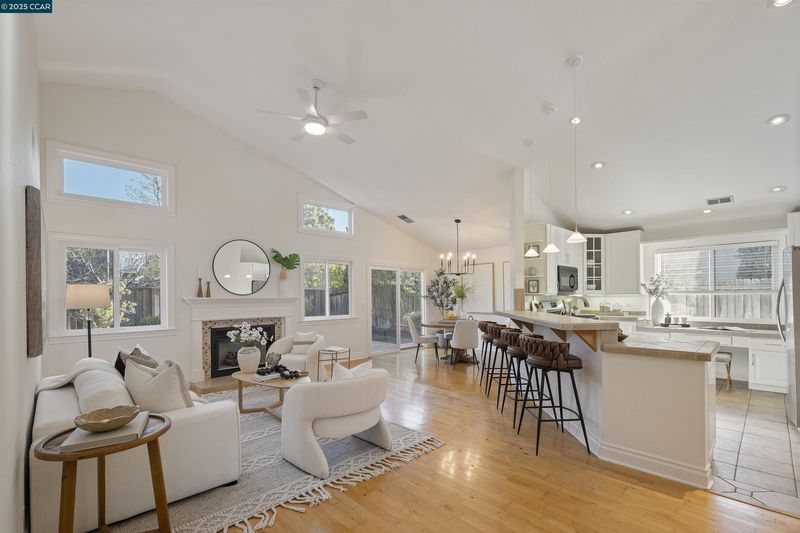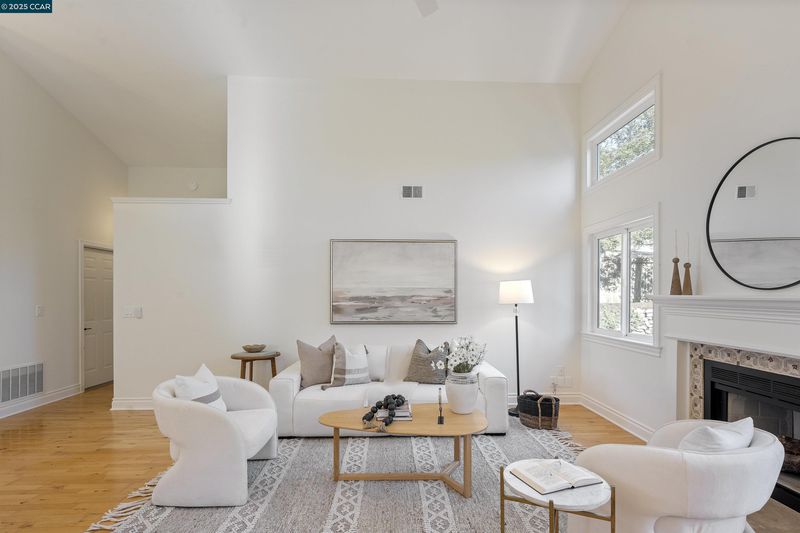
$775,000
1,421
SQ FT
$545
SQ/FT
503 Zinnia Ct
@ Hastings - Southampton, Benicia
- 3 Bed
- 2 Bath
- 2 Park
- 1,421 sqft
- Benicia
-

-
Sun Jan 19, 1:00 pm - 4:00 pm
Nestled in a quiet cul-de-sac, 503 Zinnia Court blends modern upgrades with timeless charm in the picturesque town of Benicia. This thoughtfully designed home features an open floor plan, tall ceilings, and large windows that fill the space with natural light. Hardwood floors flow through the main living areas, while the updated kitchen boasts travertine counters, stainless steel appliances, wood cabinetry, and under-cabinet lighting. Fresh paint, new fixtures, and custom closet organizers enhance the home’s functionality. The primary suite offers two closets, an updated en-suite bath, and a luxurious steam shower. Additional highlights include a central vacuum system and ample storage throughout. The spacious backyard is ideal for entertaining, gardening, or relaxing with family and friends. Conveniently located near parks, schools, and downtown, this home combines modern comfort with a vibrant community lifestyle. Don’t miss the chance to make 503 Zinnia Court your own!
-
Wed Jan 22, 10:30 am - 1:00 pm
Nestled in a quiet cul-de-sac, 503 Zinnia Court blends modern upgrades with timeless charm in the picturesque town of Benicia. This thoughtfully designed home features an open floor plan, tall ceilings, and large windows that fill the space with natural light. Hardwood floors flow through the main living areas, while the updated kitchen boasts travertine counters, stainless steel appliances, wood cabinetry, and under-cabinet lighting. Fresh paint, new fixtures, and custom closet organizers enhance the home’s functionality. The primary suite offers two closets, an updated en-suite bath, and a luxurious steam shower. Additional highlights include a central vacuum system and ample storage throughout. The spacious backyard is ideal for entertaining, gardening, or relaxing with family and friends. Conveniently located near parks, schools, and downtown, this home combines modern comfort with a vibrant community lifestyle. Don’t miss the chance to make 503 Zinnia Court your own!
Nestled in a quiet cul-de-sac, 503 Zinnia Court blends modern upgrades with timeless charm in the picturesque town of Benicia. This thoughtfully designed home features an open floor plan, tall ceilings, and large windows that fill the space with natural light. Hardwood floors flow through the main living areas, while the updated kitchen boasts travertine counters, stainless steel appliances, wood cabinetry, and under-cabinet lighting. Fresh paint, new fixtures, and custom closet organizers enhance the home’s functionality. The primary suite offers two closets, an updated en-suite bath, and a luxurious steam shower. Additional highlights include a central vacuum system and ample storage throughout. The spacious backyard is ideal for entertaining, gardening, or relaxing with family and friends. Conveniently located near parks, schools, and downtown, this home combines modern comfort with a vibrant community lifestyle. Don’t miss the chance to make 503 Zinnia Court your own! Please join us for our open houses 1/18 & 1/19 from 1-4pm. We'd love to welcome you to your new home!
- Current Status
- New
- Original Price
- $775,000
- List Price
- $775,000
- On Market Date
- Jan 17, 2025
- Property Type
- Detached
- D/N/S
- Southampton
- Zip Code
- 94510
- MLS ID
- 41082784
- APN
- 0083061150
- Year Built
- 1986
- Stories in Building
- 1
- Possession
- COE
- Data Source
- MAXEBRDI
- Origin MLS System
- CONTRA COSTA
Joe Henderson Elementary School
Public K-5 Elementary
Students: 548 Distance: 0.1mi
Matthew Turner Elementary School
Public K-5 Elementary
Students: 498 Distance: 0.5mi
Benicia Middle School
Public 6-8 Middle
Students: 1063 Distance: 1.1mi
The Beal Academy
Private 8-12 Coed
Students: NA Distance: 1.3mi
Benicia High School
Public 9-12 Secondary
Students: 1565 Distance: 1.5mi
Mary Farmar Elementary School
Public K-5 Elementary
Students: 443 Distance: 1.6mi
- Bed
- 3
- Bath
- 2
- Parking
- 2
- Attached
- SQ FT
- 1,421
- SQ FT Source
- Public Records
- Lot SQ FT
- 6,685.0
- Lot Acres
- 0.15 Acres
- Pool Info
- None
- Kitchen
- Dishwasher, Disposal, Gas Range, Refrigerator, Dryer, Washer, Breakfast Bar, Counter - Tile, Eat In Kitchen, Garbage Disposal, Gas Range/Cooktop, Updated Kitchen
- Cooling
- Ceiling Fan(s)
- Disclosures
- First Right of Refusal, None
- Entry Level
- Exterior Details
- Back Yard, Front Yard, Garden/Play, Sprinklers Front, Landscape Front, Yard Space
- Flooring
- Hardwood, Tile
- Foundation
- Fire Place
- Family Room
- Heating
- Forced Air
- Laundry
- In Garage
- Main Level
- 3 Bedrooms, 2 Baths, Primary Bedrm Suite - 1, Laundry Facility, No Steps to Entry, Main Entry
- Possession
- COE
- Architectural Style
- Contemporary
- Non-Master Bathroom Includes
- Shower Over Tub, Tile, Tub, Updated Baths, Window
- Construction Status
- Existing
- Additional Miscellaneous Features
- Back Yard, Front Yard, Garden/Play, Sprinklers Front, Landscape Front, Yard Space
- Location
- Regular
- Roof
- Composition Shingles
- Water and Sewer
- Public
- Fee
- Unavailable
MLS and other Information regarding properties for sale as shown in Theo have been obtained from various sources such as sellers, public records, agents and other third parties. This information may relate to the condition of the property, permitted or unpermitted uses, zoning, square footage, lot size/acreage or other matters affecting value or desirability. Unless otherwise indicated in writing, neither brokers, agents nor Theo have verified, or will verify, such information. If any such information is important to buyer in determining whether to buy, the price to pay or intended use of the property, buyer is urged to conduct their own investigation with qualified professionals, satisfy themselves with respect to that information, and to rely solely on the results of that investigation.
School data provided by GreatSchools. School service boundaries are intended to be used as reference only. To verify enrollment eligibility for a property, contact the school directly.
