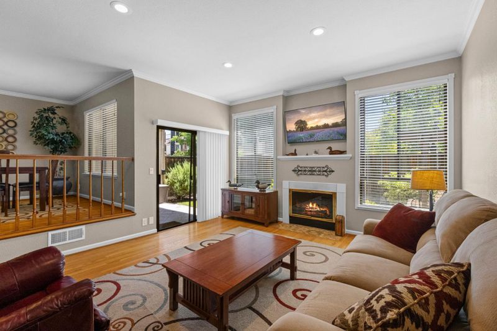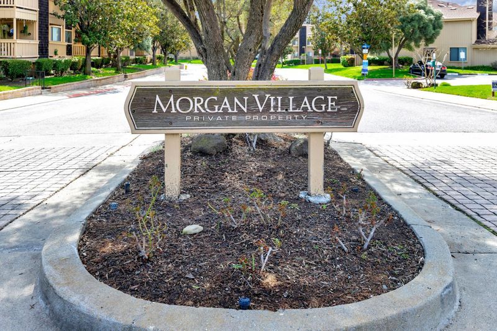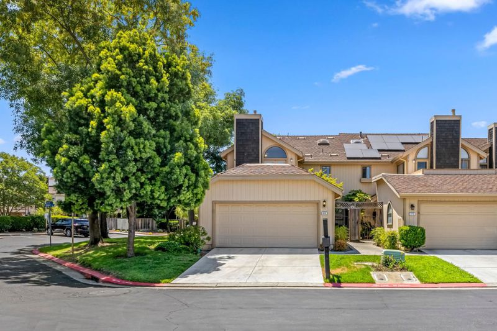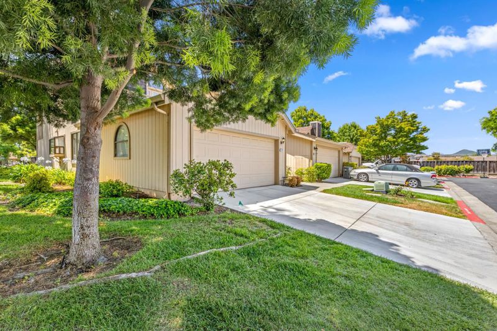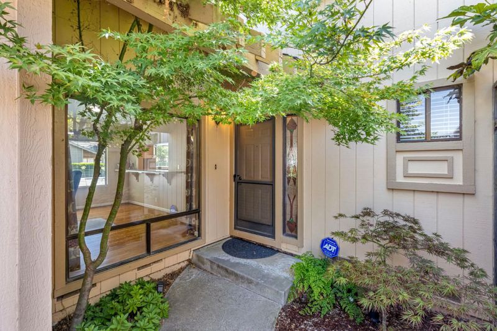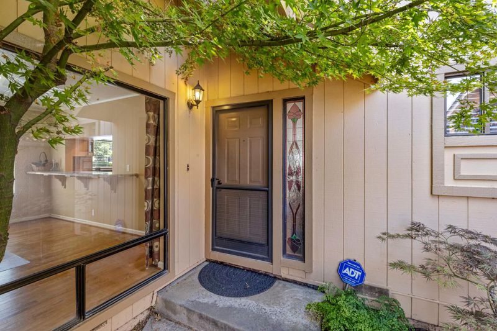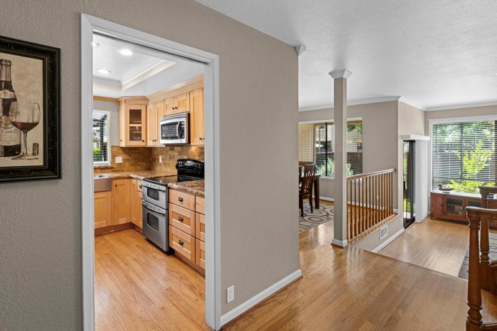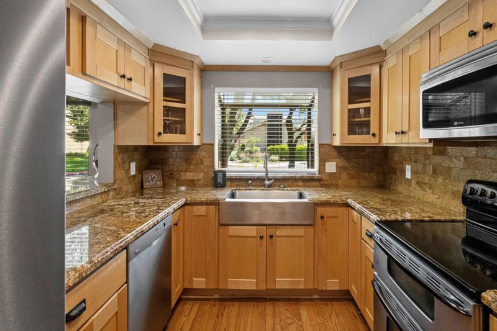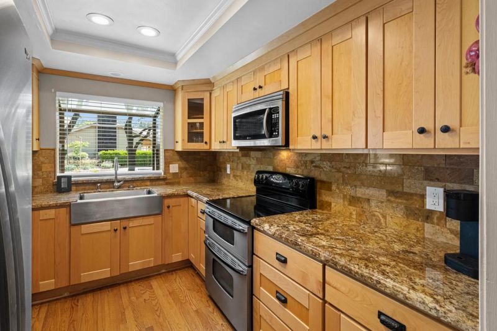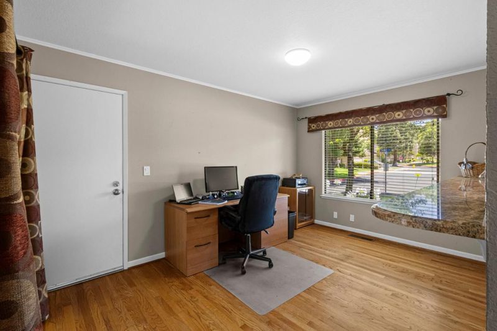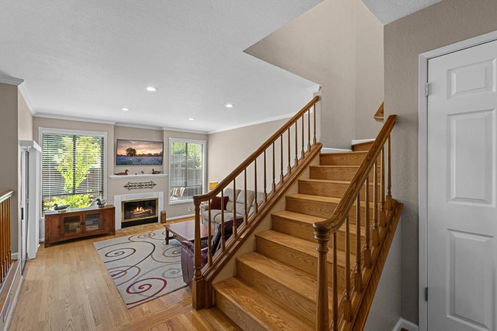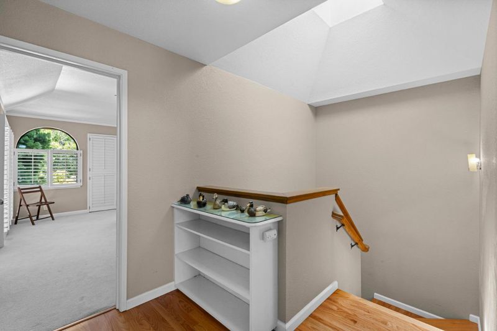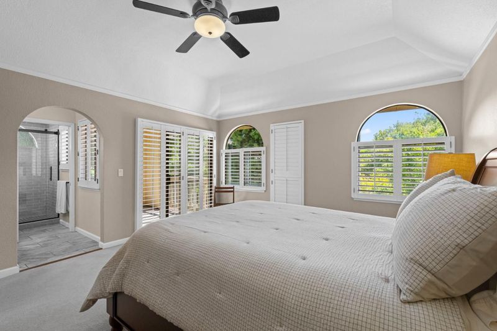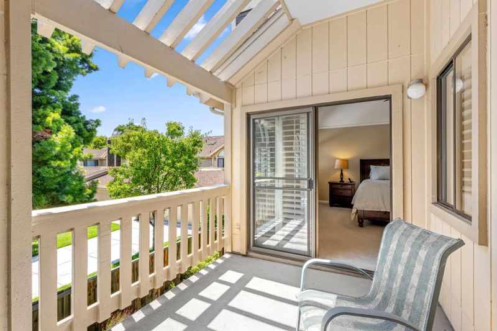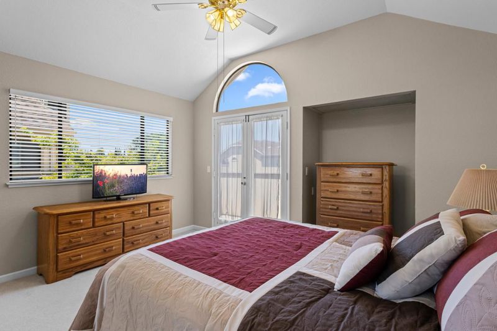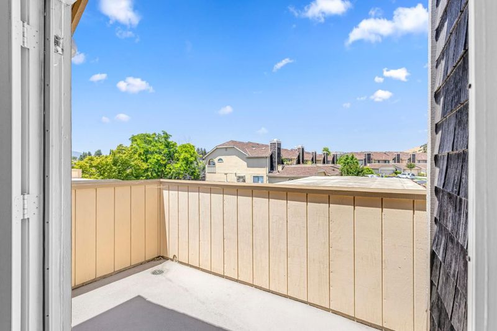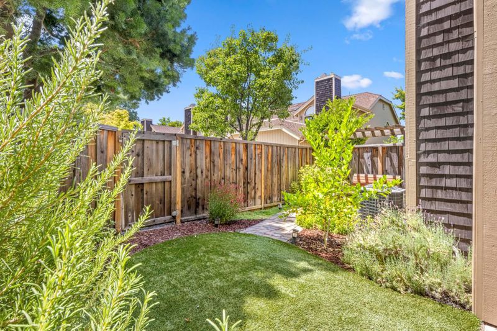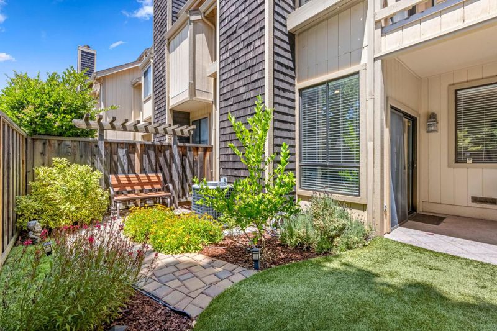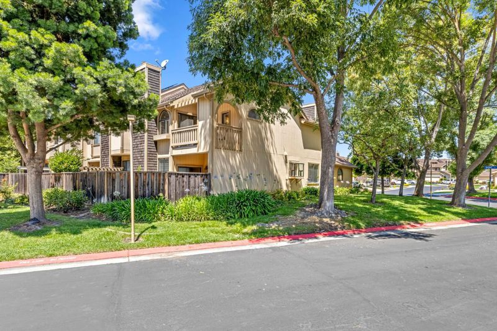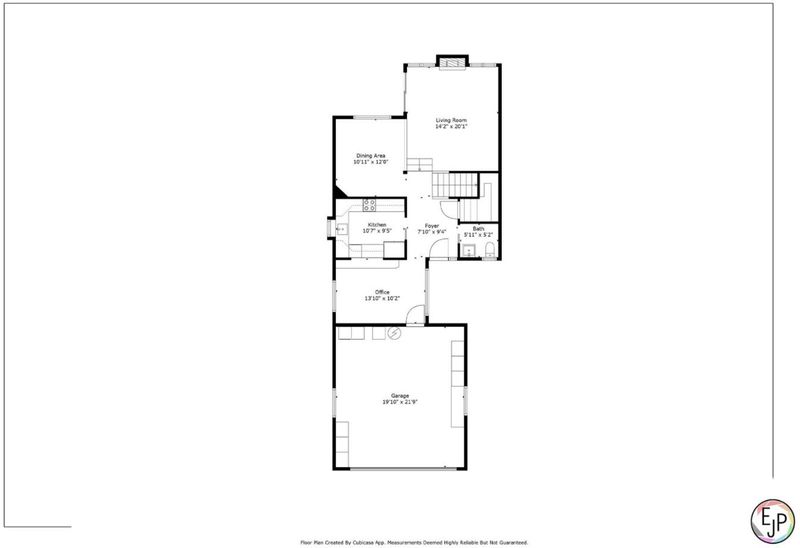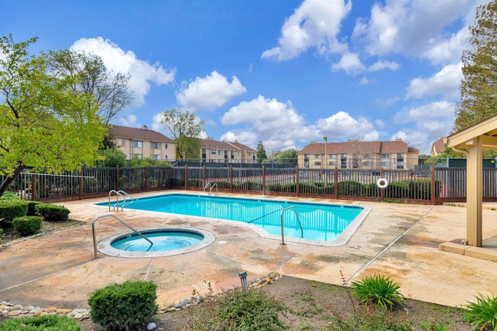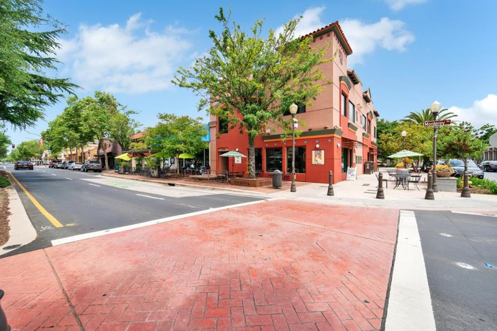
$825,000
1,674
SQ FT
$493
SQ/FT
2137 Darnis Circle
@ Brega at E. Dunne - 1 - Morgan Hill / Gilroy / San Martin, Morgan Hill
- 2 Bed
- 3 (2/1) Bath
- 4 Park
- 1,674 sqft
- Morgan Hill
-

Quaint and full of charm, this end-unit townhome in desirable Morgan Village offers nearly 1,700 sq ft of well-designed living space. Upstairs features dual primary suites, each with a private balcony and ensuite bath. Downstairs, enjoy a light-filled layout with a breakfast nook off the kitchen, formal dining room, and a spacious living room with gas fireplace. As an end unit, you'll appreciate added privacy, abundant windows, and scenic views that make it feel like a detached home. Thoughtful upgrades include plantation shutters, a stylish kitchen, warm woods and more. Step outside to a beautifully manicured, low-maintenance backyard perfect for relaxing or entertaining. The attached two-car garage with a private driveway offers direct access into the home, a rare convenience not typically found in condo or townhome living. Enjoy all that Morgan Hill has to offer with its vibrant downtown boasting great restaurants and shops to the commuter-friendly location just 1 mile to Hwy 101 and close to biking/hiking trails stretching from San Jose to Gilroy. Whether you're searching for your first home, looking to downsize, or simply seeking a low-maintenance lifestyle, 2137 Darnis could be the perfect fit!
- Days on Market
- 2 days
- Current Status
- Canceled
- Original Price
- $825,000
- List Price
- $825,000
- On Market Date
- Jul 8, 2025
- Property Type
- Townhouse
- Area
- 1 - Morgan Hill / Gilroy / San Martin
- Zip Code
- 95037
- MLS ID
- ML82013718
- APN
- 817-64-004
- Year Built
- 1984
- Stories in Building
- 2
- Possession
- Seller Rent Back
- Data Source
- MLSL
- Origin MLS System
- MLSListings, Inc.
Spring Academy
Private 1-12 Religious, Coed
Students: 13 Distance: 0.2mi
Jackson Academy Of Music And Math (Jamm)
Public K-8 Elementary
Students: 631 Distance: 0.4mi
Almaden Valley Christian
Private K-12 Special Education Program, Religious, Coed
Students: 71 Distance: 0.6mi
Nordstrom Elementary School
Public K-5 Elementary
Students: 614 Distance: 0.8mi
Voices College-Bound Language Academy At Morgan Hill
Charter K-8
Students: 247 Distance: 0.9mi
Live Oak High School
Public 9-12 Secondary
Students: 1161 Distance: 1.3mi
- Bed
- 2
- Bath
- 3 (2/1)
- Double Sinks, Half on Ground Floor
- Parking
- 4
- Attached Garage, Guest / Visitor Parking, On Street
- SQ FT
- 1,674
- SQ FT Source
- Unavailable
- Lot SQ FT
- 1,770.0
- Lot Acres
- 0.040634 Acres
- Pool Info
- Community Facility
- Kitchen
- Cooktop - Electric, Countertop - Granite, Dishwasher, Microwave, Oven - Electric, Refrigerator
- Cooling
- Central AC
- Dining Room
- Breakfast Room, Dining Bar, Formal Dining Room
- Disclosures
- Natural Hazard Disclosure
- Family Room
- Separate Family Room
- Flooring
- Carpet, Laminate, Tile
- Foundation
- Concrete Slab
- Fire Place
- Family Room, Gas Burning
- Heating
- Central Forced Air
- Laundry
- In Garage, Washer / Dryer
- Possession
- Seller Rent Back
- * Fee
- $521
- Name
- Homeowner Association Services
- Phone
- 925-830-4848
- *Fee includes
- Pool, Spa, or Tennis and Maintenance - Common Area
MLS and other Information regarding properties for sale as shown in Theo have been obtained from various sources such as sellers, public records, agents and other third parties. This information may relate to the condition of the property, permitted or unpermitted uses, zoning, square footage, lot size/acreage or other matters affecting value or desirability. Unless otherwise indicated in writing, neither brokers, agents nor Theo have verified, or will verify, such information. If any such information is important to buyer in determining whether to buy, the price to pay or intended use of the property, buyer is urged to conduct their own investigation with qualified professionals, satisfy themselves with respect to that information, and to rely solely on the results of that investigation.
School data provided by GreatSchools. School service boundaries are intended to be used as reference only. To verify enrollment eligibility for a property, contact the school directly.
