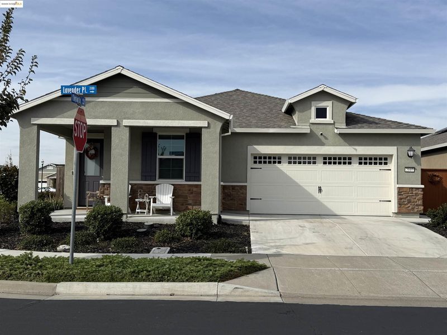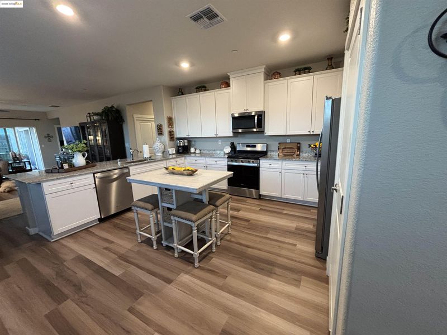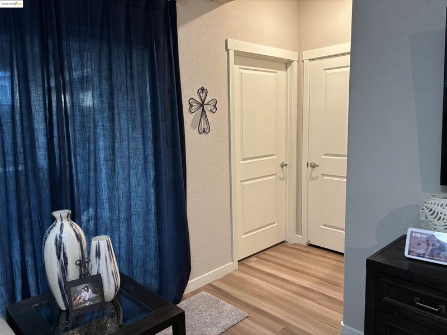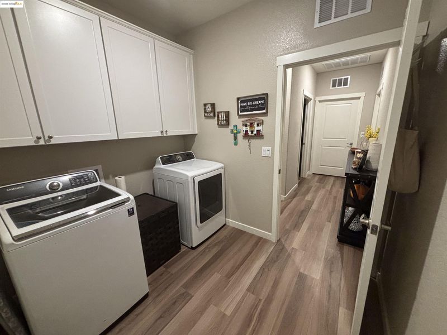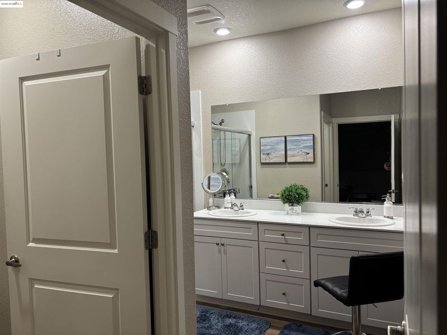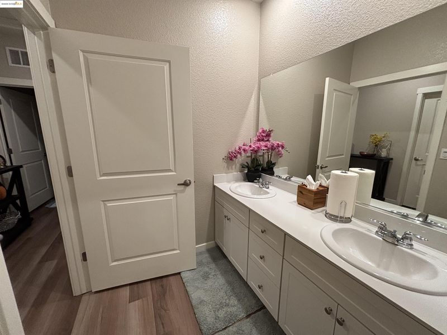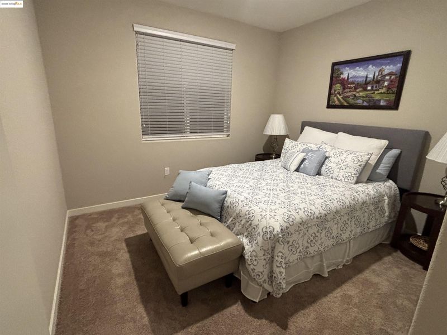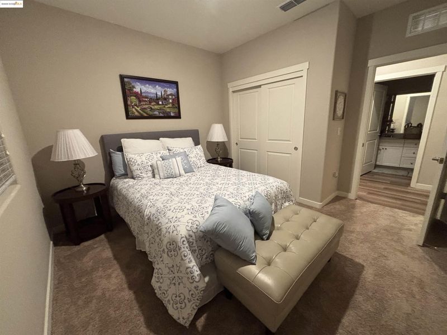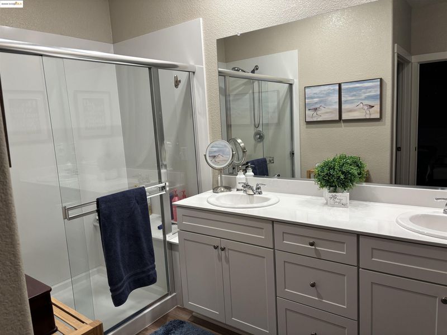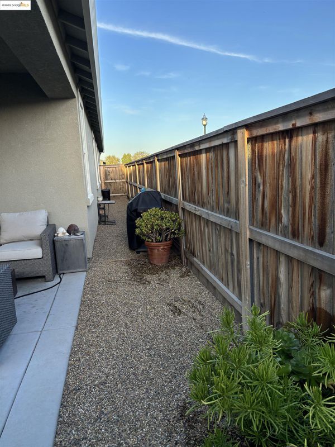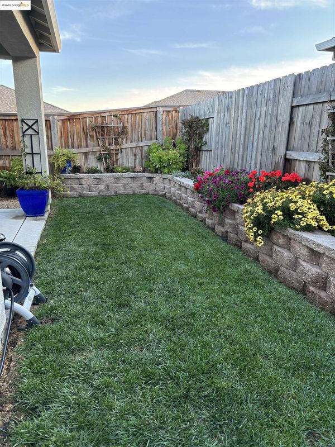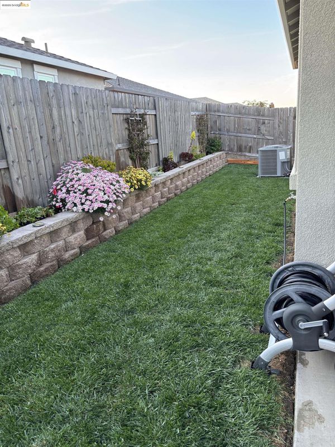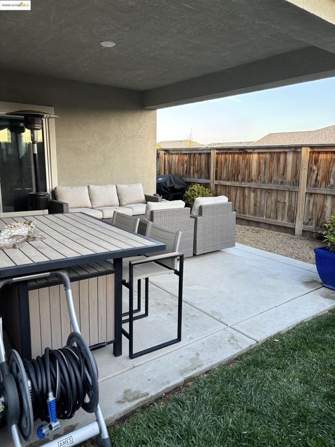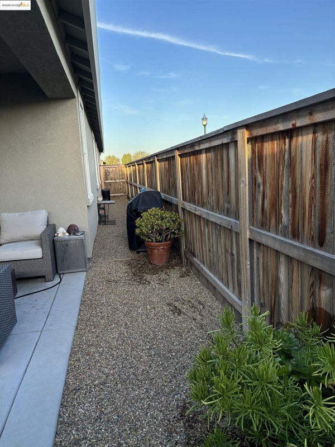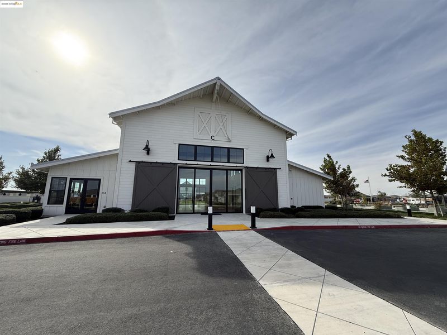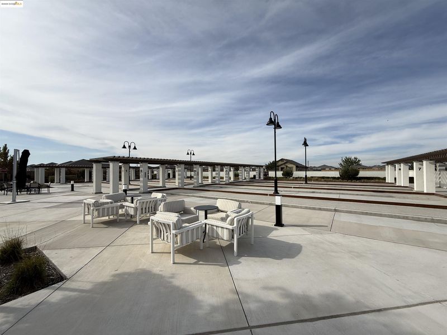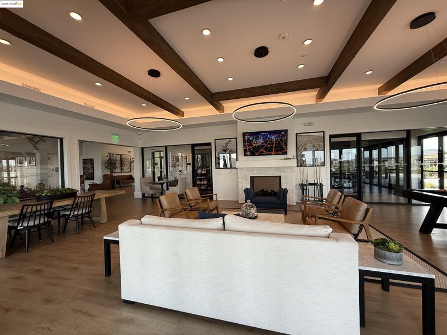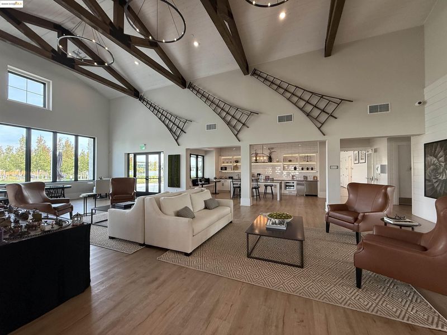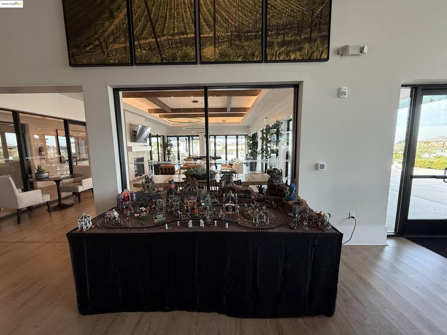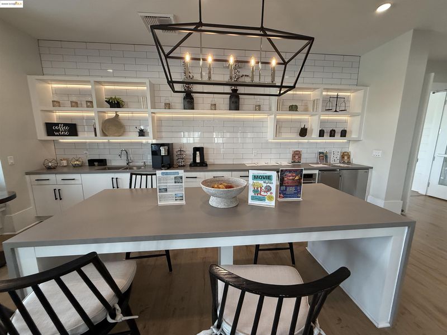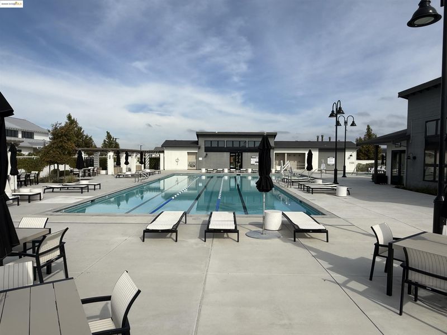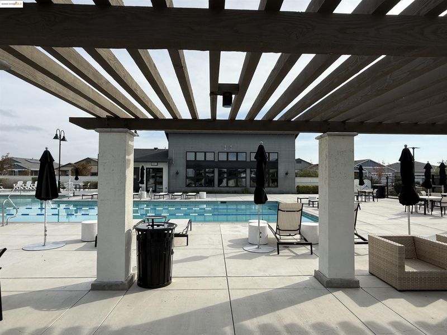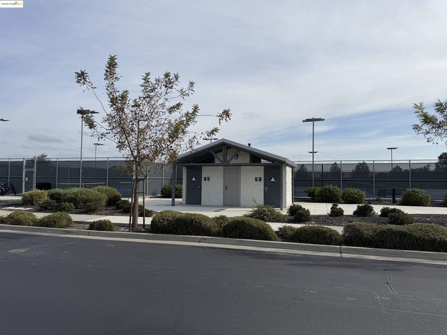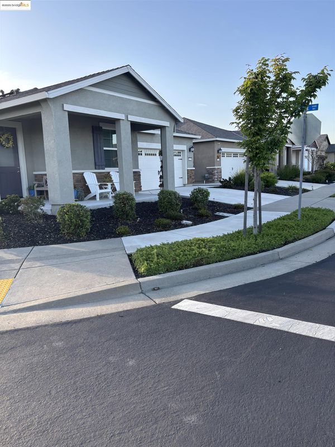
$499,000
2,054
SQ FT
$243
SQ/FT
2107 Lavender Pl
@ Clayton - Summit, Rio Vista
- 3 Bed
- 2 Bath
- 2 Park
- 2,054 sqft
- Rio Vista
-

-
Sat Nov 22, 1:00 pm - 4:00 pm
,
-
Sun Nov 23, 1:00 pm - 4:00 pm
.
Fall in Love with This Stunning 55+ Community Home! Located in the desirable Summit Development, this beautiful single-story home offers the perfect blend of modern comfort and timeless style. Featuring three bedrooms, two baths, and a spacious den/study, this home showcases wood-look flooring, granite countertops, and stainless steel Whirlpool® appliances throughout. The open-concept great room flows seamlessly to a covered patio, ideal for relaxing or entertaining. The versatile den/flex space provides endless options—perfect for a home office, hobby room, or reading nook. Retreat to the primary suite, where you’ll find a private bath and a generous walk-in closet designed for comfort and convenience. Set on a premium corner lot with owned solar, this home allows you to enjoy low utility costs and resort-style living at its finest. Experience the active, friendly lifestyle this 55+ community offers—with planned amenities, scenic surroundings, and a true sense of neighborhood connection. This home truly has it all—style, efficiency, and serenity!
- Current Status
- Active
- Original Price
- $499,000
- List Price
- $499,000
- On Market Date
- Oct 24, 2025
- Property Type
- Detached
- D/N/S
- Summit
- Zip Code
- 94571
- MLS ID
- 41115665
- APN
- 0176402080
- Year Built
- 2023
- Stories in Building
- 1
- Possession
- Close Of Escrow
- Data Source
- MAXEBRDI
- Origin MLS System
- DELTA
River Delta High/Elementary (Alternative) School
Public K-12 Alternative
Students: 18 Distance: 2.7mi
Wind River High (Adult)
Public n/a Adult Education
Students: NA Distance: 2.7mi
D. H. White Elementary School
Public K-5 Elementary
Students: 348 Distance: 2.7mi
Rio Vista High School
Public 9-12 Secondary
Students: 413 Distance: 3.4mi
Riverview Middle School
Public 6-8 Middle
Students: 234 Distance: 3.5mi
Isleton Elementary School
Public K-6 Elementary
Students: 158 Distance: 6.4mi
- Bed
- 3
- Bath
- 2
- Parking
- 2
- Attached, Garage Door Opener
- SQ FT
- 2,054
- SQ FT Source
- Public Records
- Lot SQ FT
- 5,801.0
- Lot Acres
- 0.13 Acres
- Pool Info
- Other, Community
- Kitchen
- Dishwasher, Microwave, Oven, Tankless Water Heater, Counter - Solid Surface, Disposal, Oven Built-in
- Cooling
- Ceiling Fan(s), Central Air
- Disclosures
- Senior Living
- Entry Level
- Exterior Details
- Back Yard, Front Yard
- Flooring
- Vinyl, Carpet
- Foundation
- Fire Place
- None
- Heating
- Forced Air
- Laundry
- Hookups Only, Laundry Room
- Main Level
- 3 Bedrooms, 2 Baths, Other, Main Entry
- Possession
- Close Of Escrow
- Architectural Style
- Ranch
- Non-Master Bathroom Includes
- Shower Over Tub
- Construction Status
- Existing
- Additional Miscellaneous Features
- Back Yard, Front Yard
- Location
- Corner Lot
- Roof
- Composition Shingles
- Water and Sewer
- Public
- Fee
- $315
MLS and other Information regarding properties for sale as shown in Theo have been obtained from various sources such as sellers, public records, agents and other third parties. This information may relate to the condition of the property, permitted or unpermitted uses, zoning, square footage, lot size/acreage or other matters affecting value or desirability. Unless otherwise indicated in writing, neither brokers, agents nor Theo have verified, or will verify, such information. If any such information is important to buyer in determining whether to buy, the price to pay or intended use of the property, buyer is urged to conduct their own investigation with qualified professionals, satisfy themselves with respect to that information, and to rely solely on the results of that investigation.
School data provided by GreatSchools. School service boundaries are intended to be used as reference only. To verify enrollment eligibility for a property, contact the school directly.
