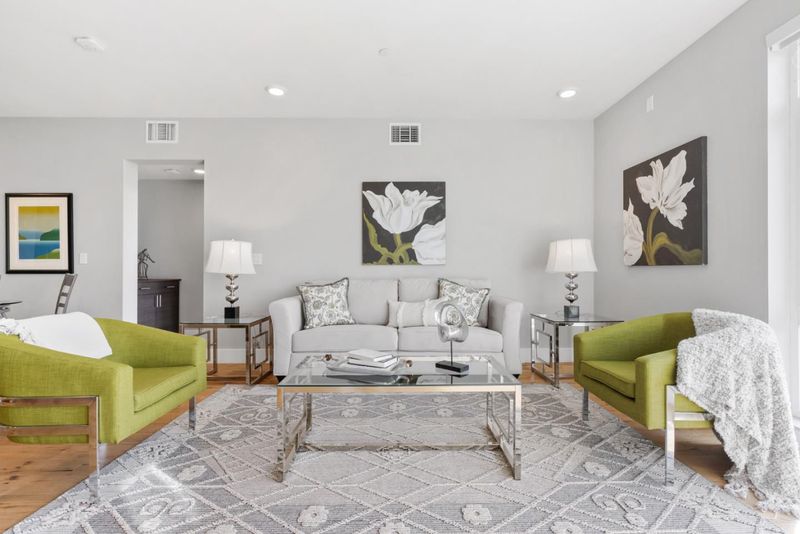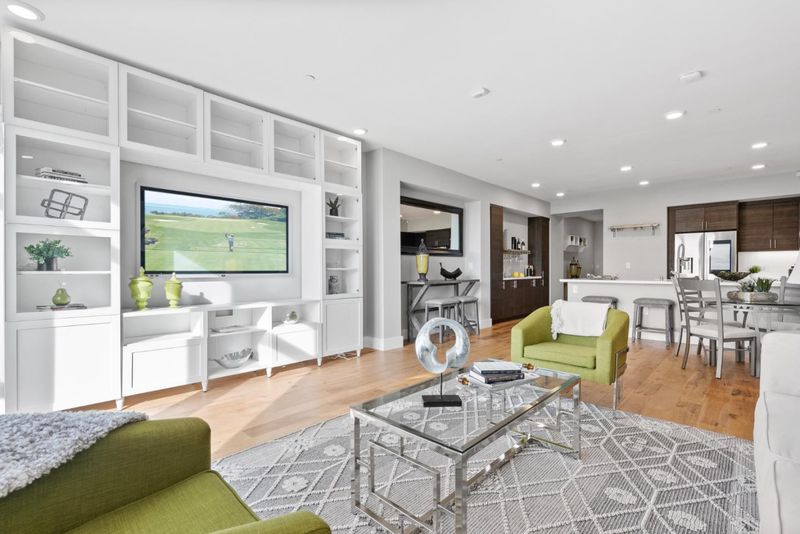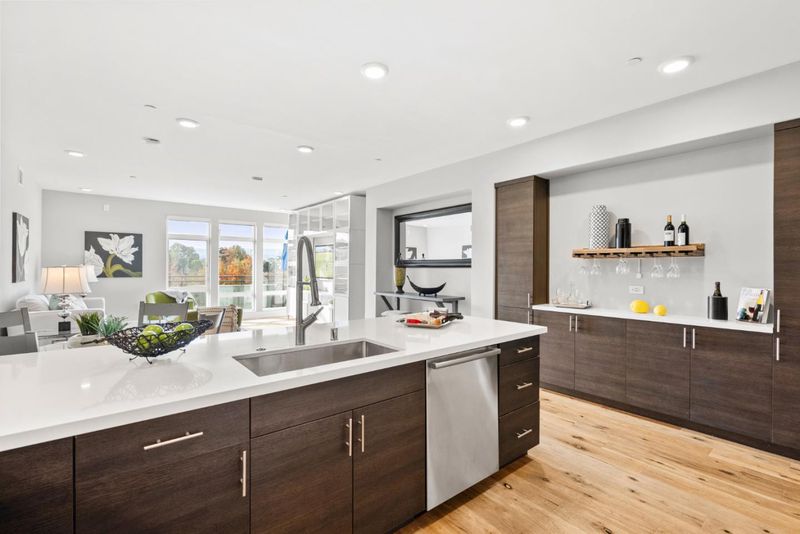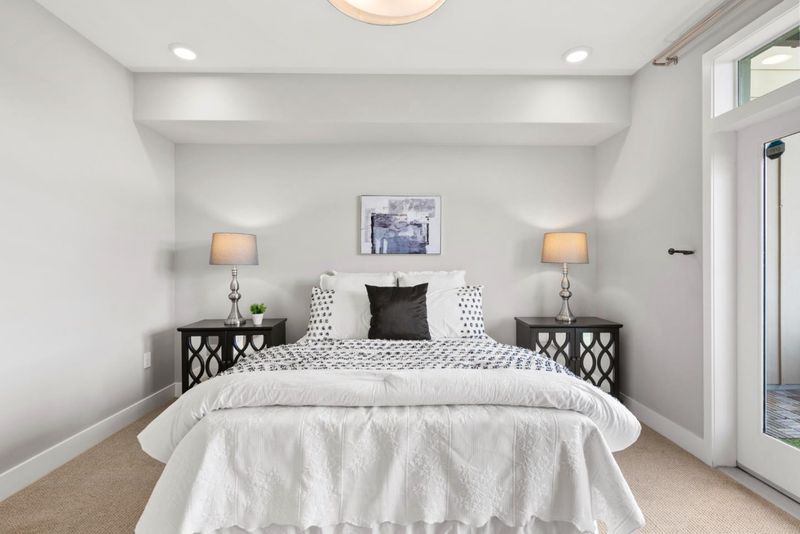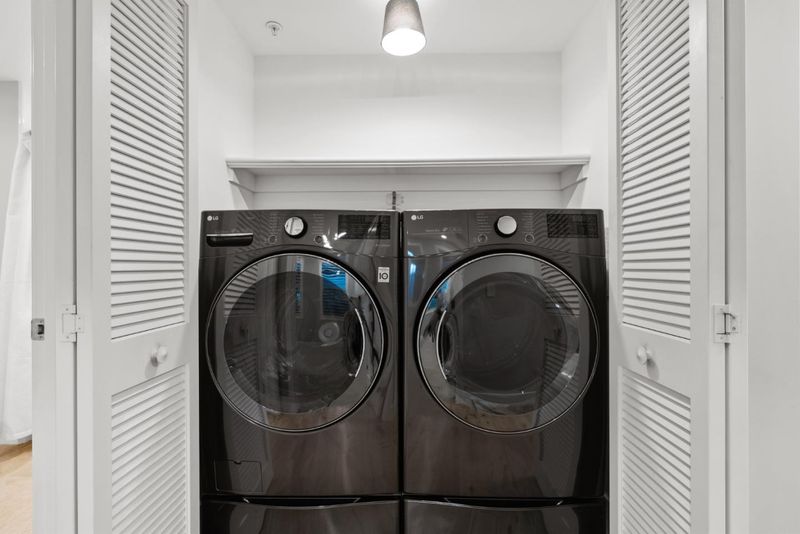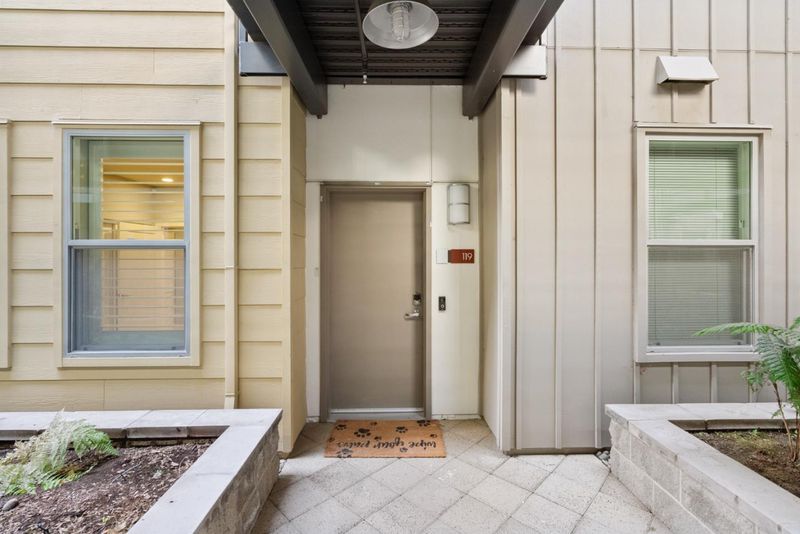
$1,308,888
1,425
SQ FT
$919
SQ/FT
400 Mariners Island Boulevard, #119
@ 3rd Avenue - 410 - Other Mariner's Isle, San Mateo
- 3 Bed
- 2 Bath
- 2 Park
- 1,425 sqft
- San Mateo
-

-
Sat Jan 18, 12:00 pm - 3:00 pm
-
Sun Jan 19, 2:00 pm - 4:00 pm
A Tech Enthusiast's Dream! Built in 2016, this spacious condo has been extensively upgraded into a state-of-the-art smart home. Equipped with Nest smoke detectors, solar-powered Bluetooth window coverings, and smart light switches, it offers modern convenience and energy efficiency. The condo boasts a well-designed, open layout with seamless flow. The primary suite features a generous walk-in closet and opens onto a private patio, perfect for relaxation. The chef's kitchen integrates beautifully with the dining and living areas, creating an ideal space for entertaining. Located in the Tidelands community, this property offers easy access to highways 101 and 92 and various resort-style amenities, including a BBQ Area, clubhouse and fitness center.
- Days on Market
- 1 day
- Current Status
- Active
- Original Price
- $1,308,888
- List Price
- $1,308,888
- On Market Date
- Jan 17, 2025
- Property Type
- Condominium
- Area
- 410 - Other Mariner's Isle
- Zip Code
- 94404
- MLS ID
- ML81990712
- APN
- 117-170-190
- Year Built
- 2016
- Stories in Building
- 1
- Possession
- Unavailable
- Data Source
- MLSL
- Origin MLS System
- MLSListings, Inc.
Bayside Academy
Public K-8
Students: 924 Distance: 0.6mi
Challenge School - Foster City Campus
Private PK-8 Preschool Early Childhood Center, Elementary, Middle, Coed
Students: 80 Distance: 0.7mi
Newton
Private K-7 Nonprofit
Students: NA Distance: 0.8mi
Futures Academy - San Mateo
Private 6-12 Coed
Students: 60 Distance: 0.8mi
Parkside Elementary School
Public K-5 Elementary, Yr Round
Students: 228 Distance: 0.9mi
LEAD Elementary
Public K-5 Elementary
Students: 530 Distance: 1.0mi
- Bed
- 3
- Bath
- 2
- Parking
- 2
- Assigned Spaces, Underground Parking
- SQ FT
- 1,425
- SQ FT Source
- Unavailable
- Lot SQ FT
- 54,577.0
- Lot Acres
- 1.252916 Acres
- Cooling
- Central AC
- Dining Room
- Dining Area in Living Room, Eat in Kitchen
- Disclosures
- NHDS Report
- Family Room
- No Family Room
- Flooring
- Tile, Carpet, Hardwood
- Foundation
- Concrete Slab
- Heating
- Central Forced Air
- Laundry
- Washer / Dryer
- * Fee
- $854
- Name
- Tidelands Community Association
- *Fee includes
- Common Area Electricity, Exterior Painting, Garbage, Insurance - Common Area, Maintenance - Common Area, Management Fee, Reserves, Roof, and Water
MLS and other Information regarding properties for sale as shown in Theo have been obtained from various sources such as sellers, public records, agents and other third parties. This information may relate to the condition of the property, permitted or unpermitted uses, zoning, square footage, lot size/acreage or other matters affecting value or desirability. Unless otherwise indicated in writing, neither brokers, agents nor Theo have verified, or will verify, such information. If any such information is important to buyer in determining whether to buy, the price to pay or intended use of the property, buyer is urged to conduct their own investigation with qualified professionals, satisfy themselves with respect to that information, and to rely solely on the results of that investigation.
School data provided by GreatSchools. School service boundaries are intended to be used as reference only. To verify enrollment eligibility for a property, contact the school directly.
