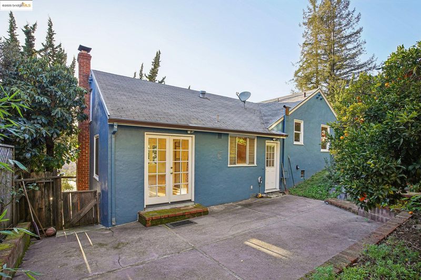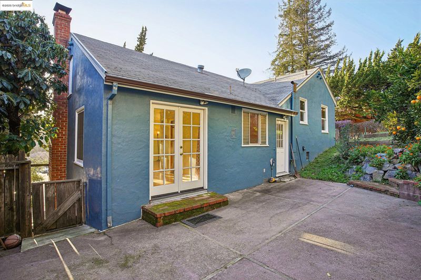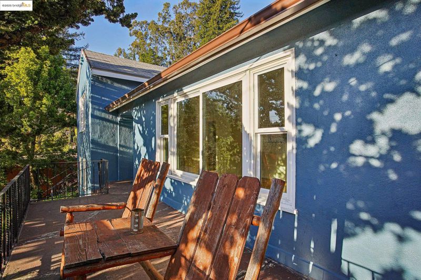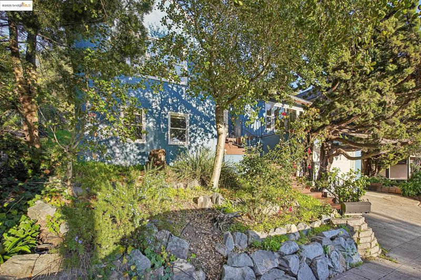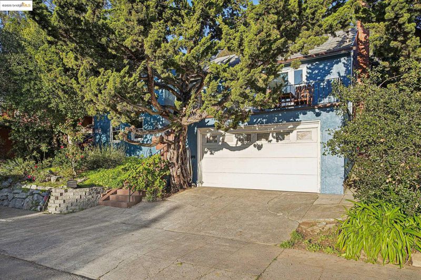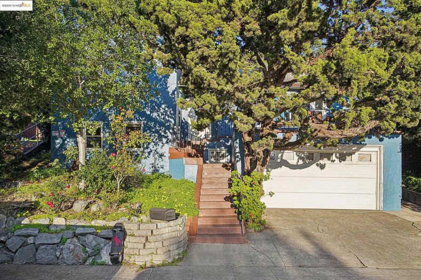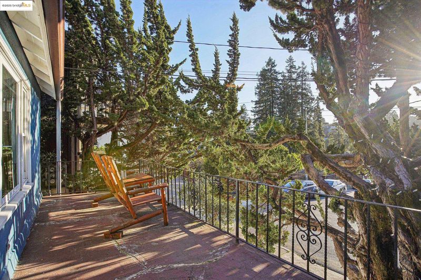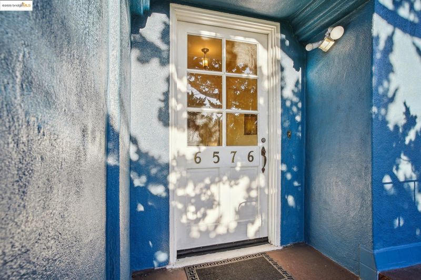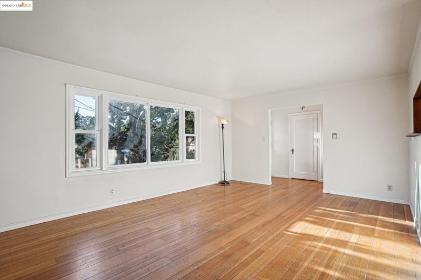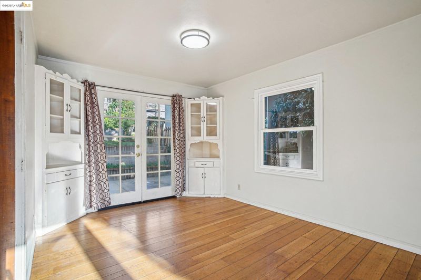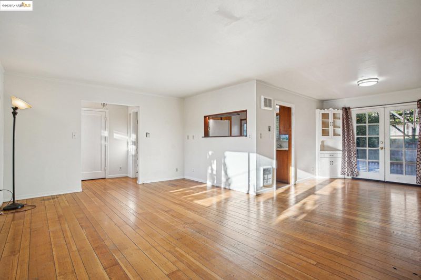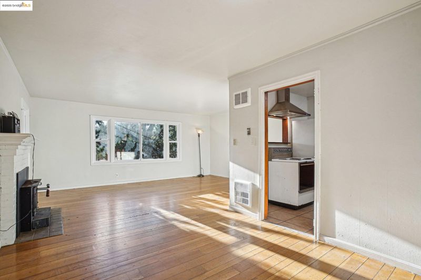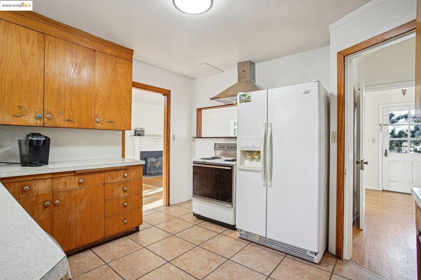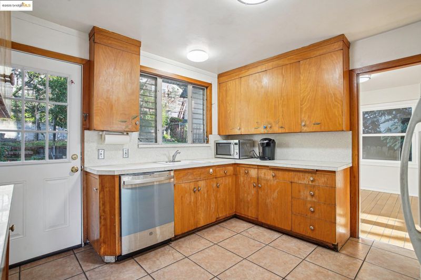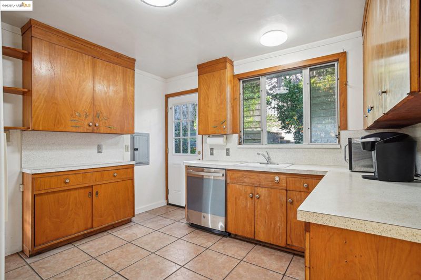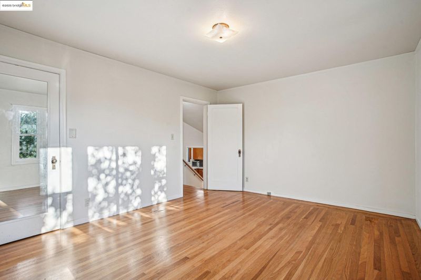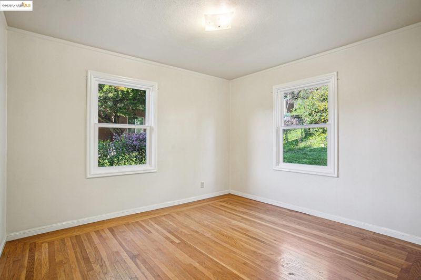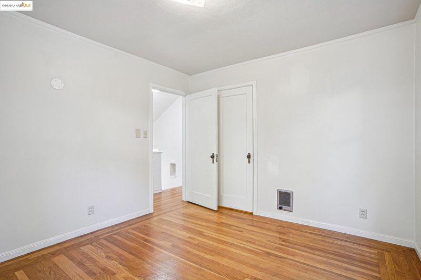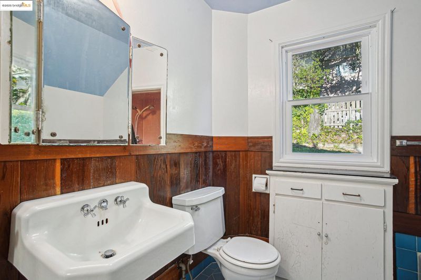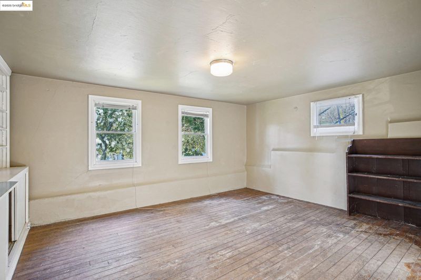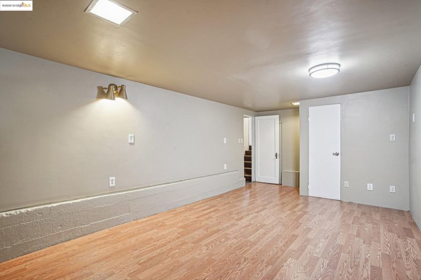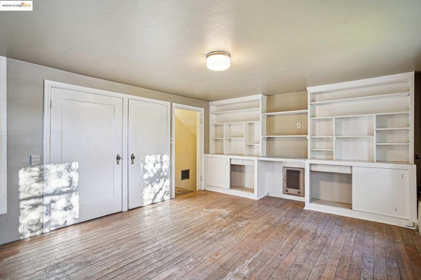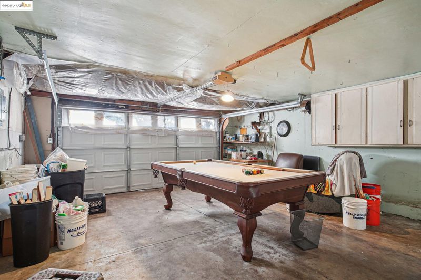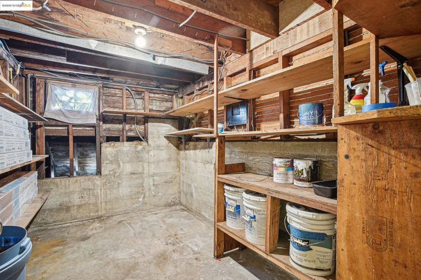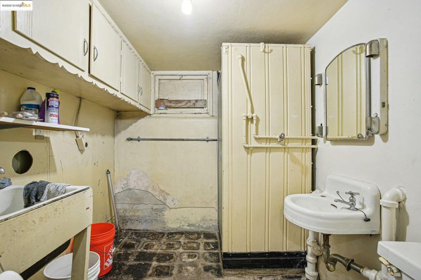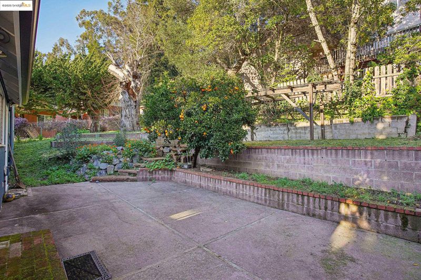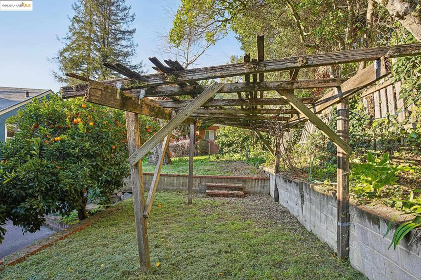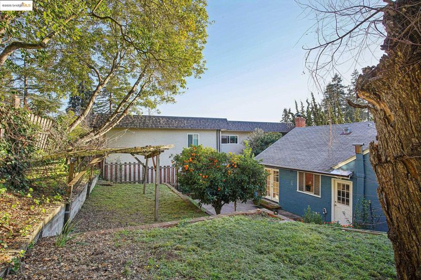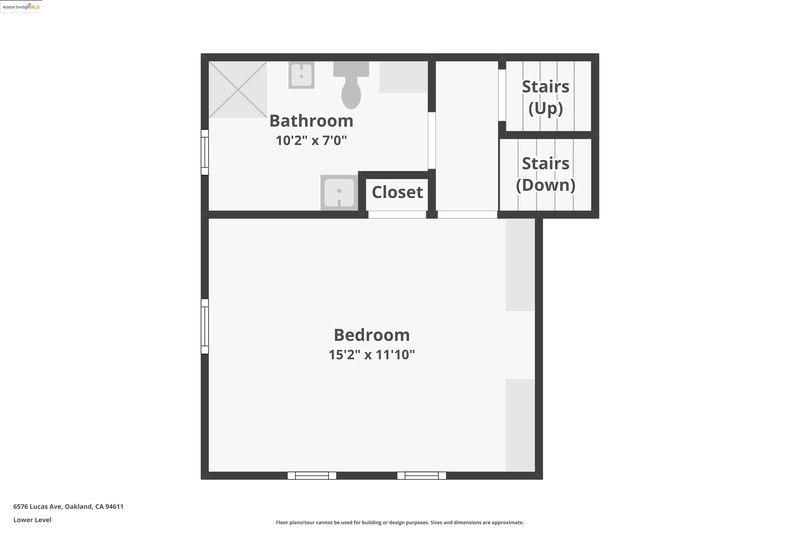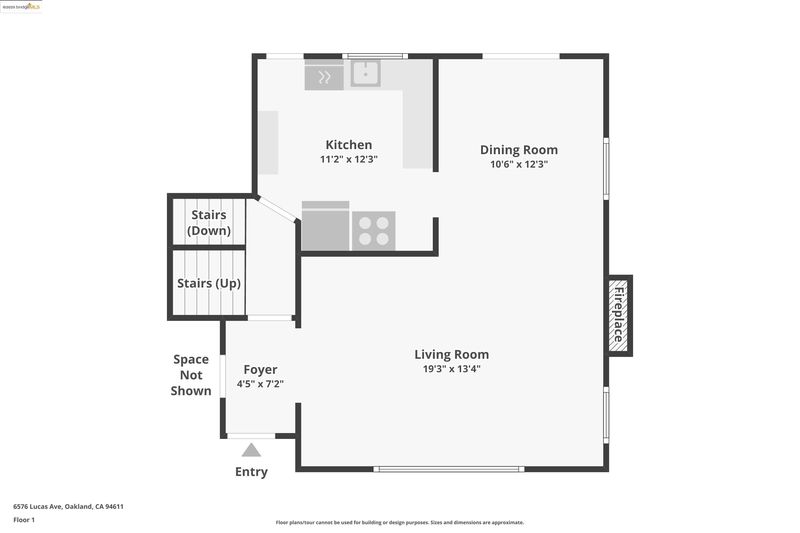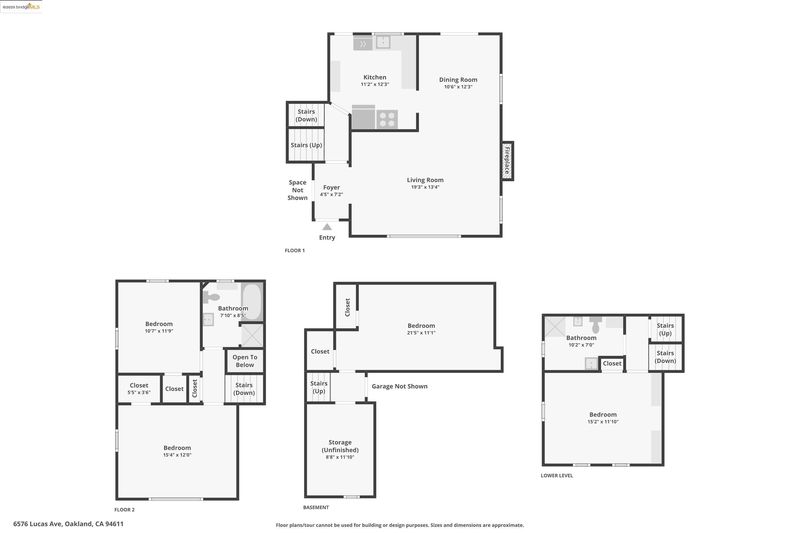
$849,000
1,760
SQ FT
$482
SQ/FT
6576 Lucas AVE
@ Merced Ave - Not Listed, Oakland
- 4 Bed
- 2 Bath
- 2 Park
- 1,760 sqft
- Oakland
-

This is the home you’ve been waiting for! A rare TLC opportunity in the heart of Montclair Village, this 4-bedroom, 2-bath home offers the perfect chance to build sweat equity in one of Oakland’s most sought-after neighborhoods. Featuring beautiful built-ins, sparkling hardwood floors, and abundant natural light, this home is filled with character and ready for your vision. Just steps from Montclair Village, you’ll love the convenience of top-rated restaurants, cafés, Safeway, and local favorites like Kakui Sushi and Farmstead Cheeses & Wines. The large front balcony is perfect for relaxing, while the spacious backyard, complete with a fruit-bearing orange tree, is ideal for outdoor entertaining and play. With a great school nearby, this home is an incredible investment in both lifestyle and future value. Whether you renovate now or over time, don’t miss this chance to make it your own!
- Current Status
- New
- Original Price
- $849,000
- List Price
- $849,000
- On Market Date
- May 1, 2025
- Property Type
- Detached
- D/N/S
- Not Listed
- Zip Code
- 94611
- MLS ID
- 41095682
- APN
- 48F73552
- Year Built
- 1940
- Stories in Building
- 2
- Possession
- COE
- Data Source
- MAXEBRDI
- Origin MLS System
- Bridge AOR
Montclair Elementary School
Public K-5 Elementary
Students: 640 Distance: 0.5mi
Zion Lutheran School
Private K-8 Elementary, Religious, Core Knowledge
Students: 65 Distance: 0.5mi
Montera Middle School
Public 6-8 Middle
Students: 727 Distance: 0.6mi
Joaquin Miller Elementary School
Public K-5 Elementary, Coed
Students: 443 Distance: 0.6mi
Thornhill Elementary School
Public K-5 Elementary, Core Knowledge
Students: 410 Distance: 0.8mi
Corpus Christi Elementary School
Private K-8 Elementary, Religious, Coed
Students: 270 Distance: 0.9mi
- Bed
- 4
- Bath
- 2
- Parking
- 2
- Attached, Garage, Enclosed
- SQ FT
- 1,760
- SQ FT Source
- Public Records
- Lot SQ FT
- 4,428.0
- Lot Acres
- 0.1 Acres
- Pool Info
- None
- Kitchen
- Dishwasher, Microwave, Free-Standing Range, Refrigerator, Counter - Laminate, Range/Oven Free Standing
- Cooling
- None
- Disclosures
- Disclosure Package Avail
- Entry Level
- Exterior Details
- Terraced Back
- Flooring
- Hardwood
- Foundation
- Fire Place
- Family Room
- Heating
- Other
- Laundry
- In Unit
- Upper Level
- 2 Bedrooms, 1 Bath
- Main Level
- 2 Bedrooms, 1 Bath
- Possession
- COE
- Architectural Style
- Cottage
- Construction Status
- Existing
- Additional Miscellaneous Features
- Terraced Back
- Location
- Sloped Up
- Roof
- Composition Shingles
- Water and Sewer
- Public
- Fee
- Unavailable
MLS and other Information regarding properties for sale as shown in Theo have been obtained from various sources such as sellers, public records, agents and other third parties. This information may relate to the condition of the property, permitted or unpermitted uses, zoning, square footage, lot size/acreage or other matters affecting value or desirability. Unless otherwise indicated in writing, neither brokers, agents nor Theo have verified, or will verify, such information. If any such information is important to buyer in determining whether to buy, the price to pay or intended use of the property, buyer is urged to conduct their own investigation with qualified professionals, satisfy themselves with respect to that information, and to rely solely on the results of that investigation.
School data provided by GreatSchools. School service boundaries are intended to be used as reference only. To verify enrollment eligibility for a property, contact the school directly.
