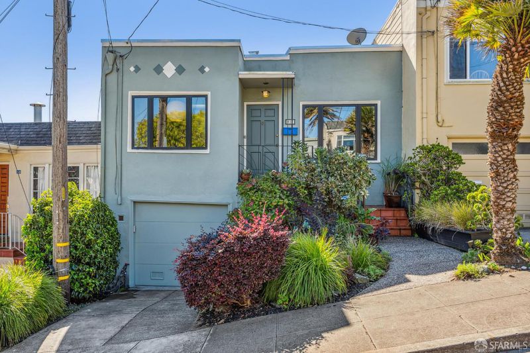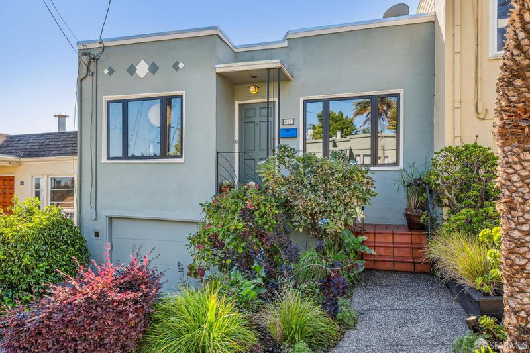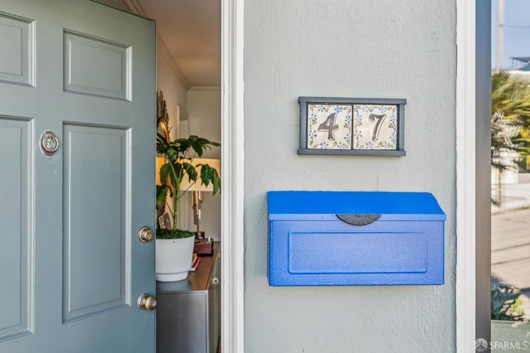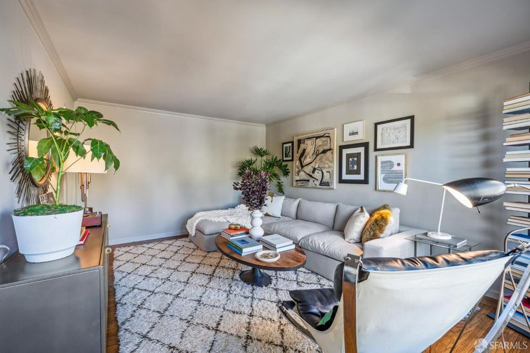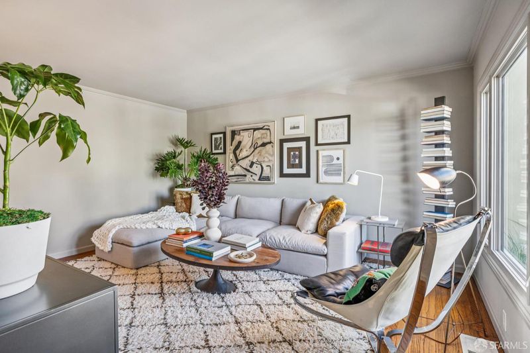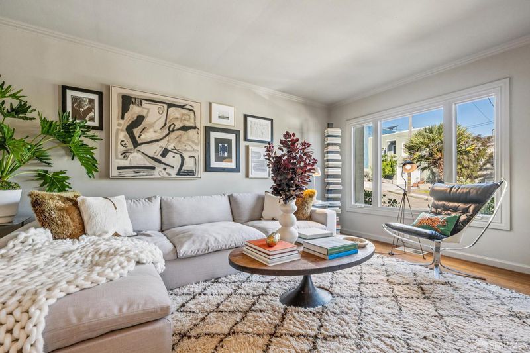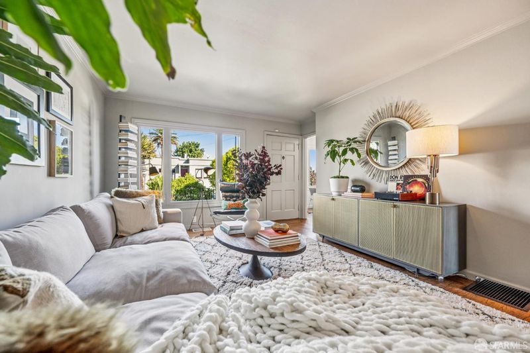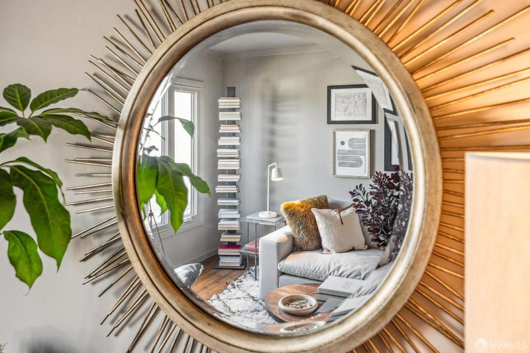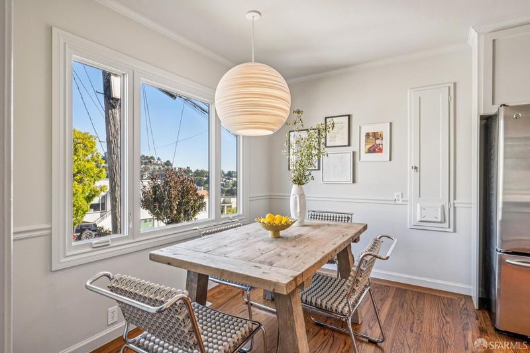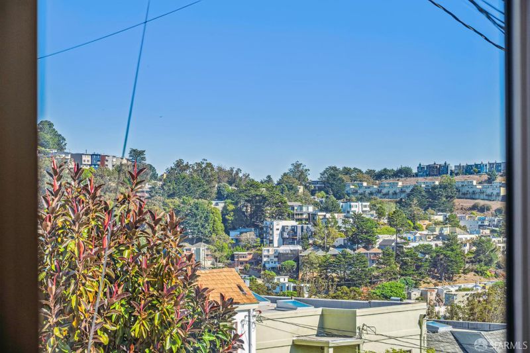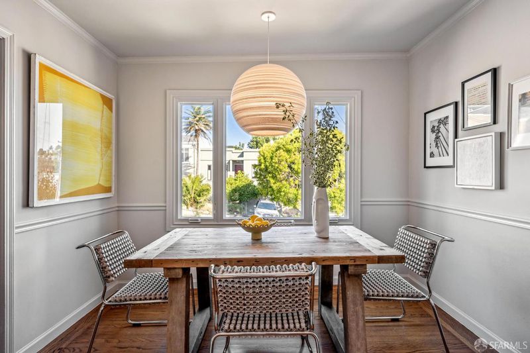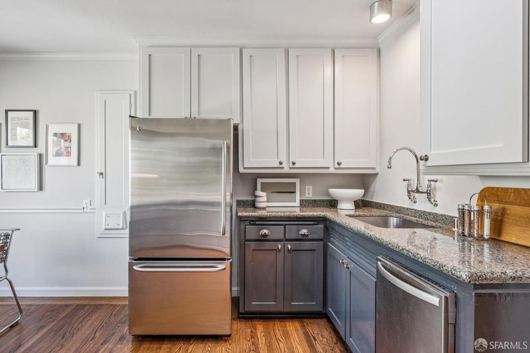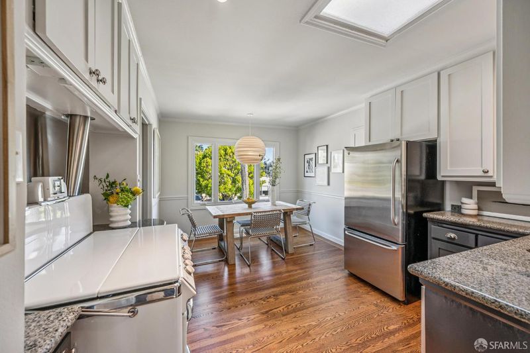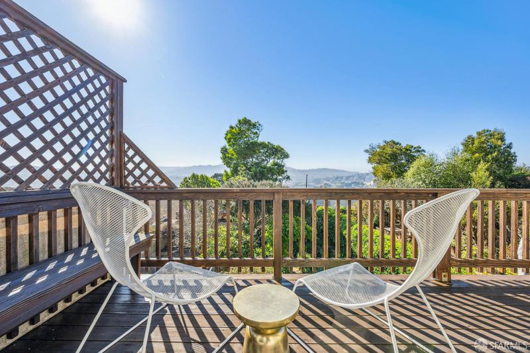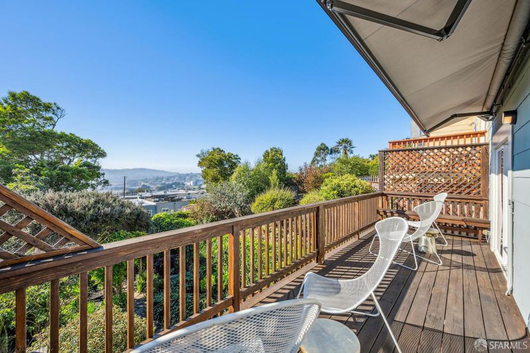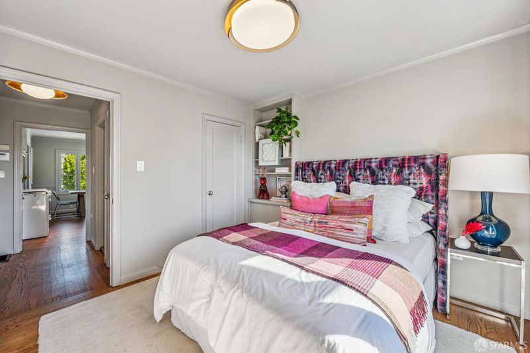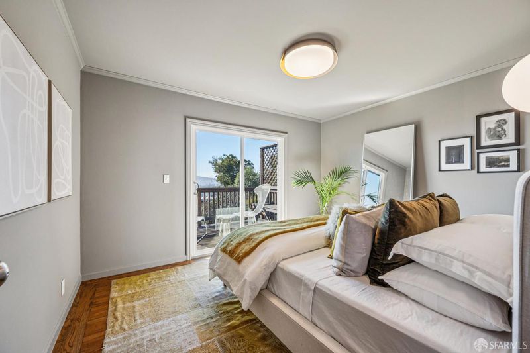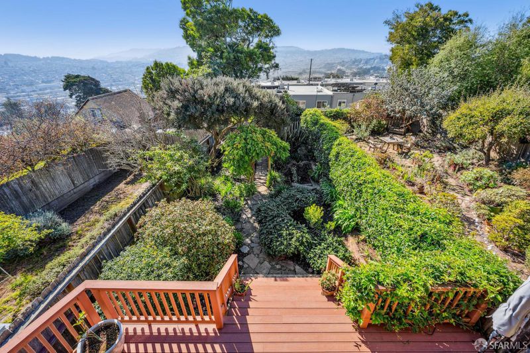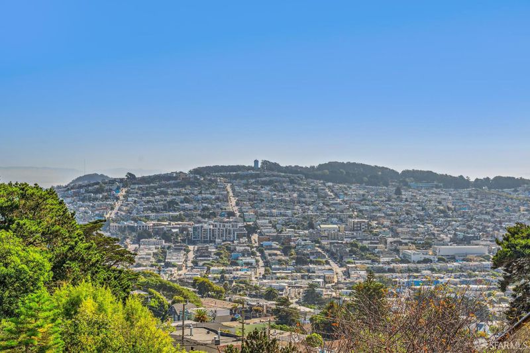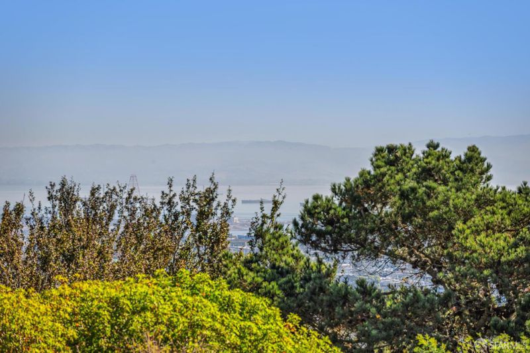
$1,198,000
1,240
SQ FT
$966
SQ/FT
47 Melrose Ave
@ Congo - 5 - Glen Park, San Francisco
- 3 Bed
- 2 Bath
- 2 Park
- 1,240 sqft
- San Francisco
-

-
Tue Oct 28, 12:00 pm - 2:00 pm
Bathed in sunlight and surrounded by lush greenery, this beautifully remodeled Glen Park home captures the essence of indoor-outdoor living. The spacious, flat south-facing garden feels like a secret sanctuary, while the secluded garden-level primary suite offers a peaceful retreat all your own.
-
Sat Nov 1, 1:00 pm - 4:00 pm
Elegantly remodeled and impeccably cared for, this Glen Park gem opens to an expansive, sun-soaked south-facing garden that feels straight out of Architectural Digest. The home’s three bedrooms and two baths are anchored by a private, garden-level primary suite — a perfect escape from the city above.
-
Sun Nov 2, 1:00 pm - 4:00 pm
Beautifully reimagined and lovingly maintained, this Glen Park home invites you to unwind in its sun-drenched, south-facing garden — a flat, expansive retreat worthy of an Architectural Digest feature. Three bedrooms and two baths include a serene primary suite opening directly to the garden.
-
Tue Nov 4, 12:00 pm - 2:00 pm
Bathed in sunlight and surrounded by lush greenery, this beautifully remodeled Glen Park home captures the essence of indoor-outdoor living. The spacious, flat south-facing garden feels like a secret sanctuary, while the secluded garden-level primary suite offers a peaceful retreat all your own.
Welcome to 47 Melrose Ave a timeless 1940's residence lovingly reimagined and thoughtfully upgraded over the past 18 years. Nestled in charming Glen Park, at the crossroads of Miraloma Park and Sunnyside, this home offers effortless access to Glen Park Village with its inviting cafes, boutiques, and celebrated dining.Conveniently close to BART, Muni, Highway 101, and I-280, you're perfectly connected while still tucked into a serene neighborhood setting. The main level features rich hardwood floors throughout and an open-concept kitchen and dining area showcasing bay and hillside views. The kitchen combines vintage charm with modern sophistication, refinished cabinetry, dark granite countertops, a Miele dishwasher, and a pristine O'Keefe & Merritt gas range, a rare collector's piece. Two south-facing bedrooms open to a sun-drenched deck with an automatic awning, while a skylit bathroom completes this level with a touch of light and elegance. Downstairs, the primary suite offers a tranquil retreat with an expansive closet and a spa-inspired bathroom featuring a marble and tile shower and double sinks. The lower bedroom opens up to an impressive south-facing deck, ideal for entertaining which flows seamlessly into a lush, level garden oasis. One car parking & laundry in garage
- Days on Market
- 3 days
- Current Status
- Active
- Original Price
- $1,198,000
- List Price
- $1,198,000
- On Market Date
- Oct 24, 2025
- Property Type
- Single Family Residence
- District
- 5 - Glen Park
- Zip Code
- 94131
- MLS ID
- 425083665
- APN
- 3062035
- Year Built
- 1943
- Stories in Building
- 2
- Possession
- Close Of Escrow
- Data Source
- SFAR
- Origin MLS System
St John S Elementary School
Private n/a Elementary, Religious, Coed
Students: 228 Distance: 0.3mi
St. John the Evangelist School
Private K-8
Students: 250 Distance: 0.3mi
St. Finn Barr
Private K-8 Elementary, Religious, Coed
Students: 235 Distance: 0.3mi
Sunnyside Elementary School
Public K-5 Elementary, Coed
Students: 383 Distance: 0.4mi
Glen Park Elementary School
Public K-5 Elementary
Students: 363 Distance: 0.4mi
Wen Jian Ying School
Private K-12 Elementary, Coed
Students: 8 Distance: 0.5mi
- Bed
- 3
- Bath
- 2
- Dual Flush Toilet, Skylight/Solar Tube, Tub w/Shower Over
- Parking
- 2
- Attached, Enclosed, Garage Door Opener, Garage Facing Front, Interior Access
- SQ FT
- 1,240
- SQ FT Source
- Unavailable
- Lot SQ FT
- 2,495.0
- Lot Acres
- 0.0573 Acres
- Kitchen
- Breakfast Area, Granite Counter, Skylight(s)
- Dining Room
- Space in Kitchen
- Exterior Details
- Balcony, Dog Run
- Flooring
- Tile, Vinyl, Wood
- Foundation
- Concrete
- Heating
- Gas
- Laundry
- Dryer Included, In Garage, Washer Included
- Main Level
- Bedroom(s), Dining Room, Full Bath(s), Kitchen, Living Room, Street Entrance
- Views
- Bay, Canyon, City Lights, Mountains, Ridge, San Francisco
- Possession
- Close Of Escrow
- Architectural Style
- Marina, Traditional
- Special Listing Conditions
- None
- Fee
- $0
MLS and other Information regarding properties for sale as shown in Theo have been obtained from various sources such as sellers, public records, agents and other third parties. This information may relate to the condition of the property, permitted or unpermitted uses, zoning, square footage, lot size/acreage or other matters affecting value or desirability. Unless otherwise indicated in writing, neither brokers, agents nor Theo have verified, or will verify, such information. If any such information is important to buyer in determining whether to buy, the price to pay or intended use of the property, buyer is urged to conduct their own investigation with qualified professionals, satisfy themselves with respect to that information, and to rely solely on the results of that investigation.
School data provided by GreatSchools. School service boundaries are intended to be used as reference only. To verify enrollment eligibility for a property, contact the school directly.
