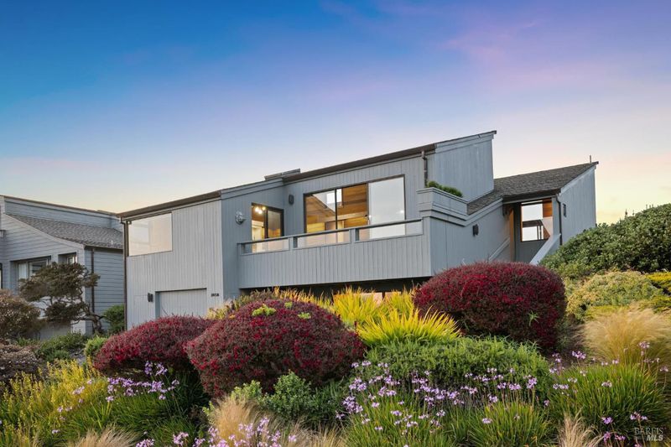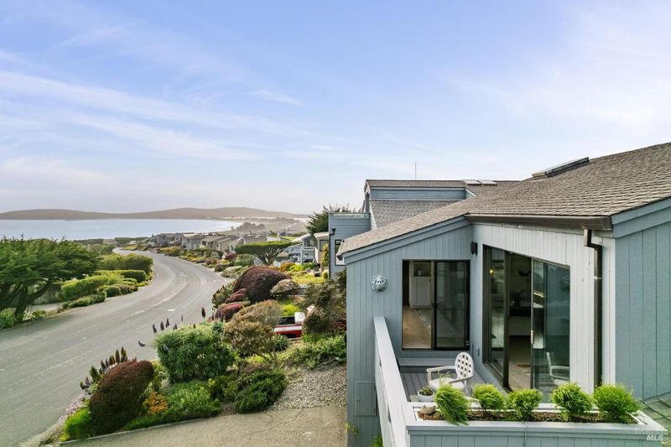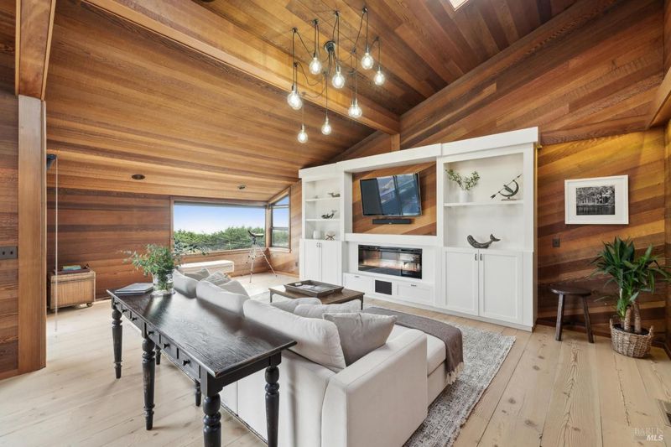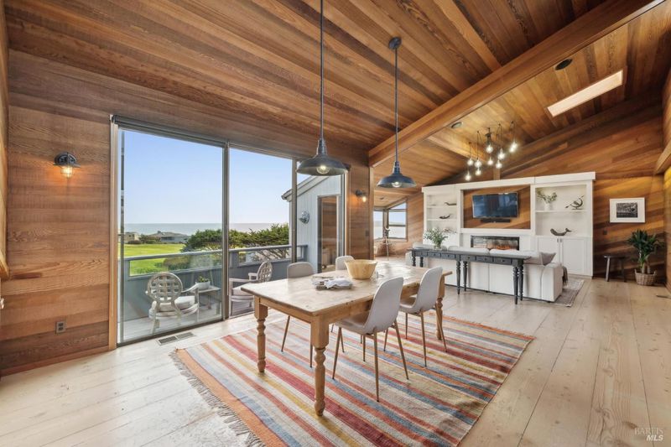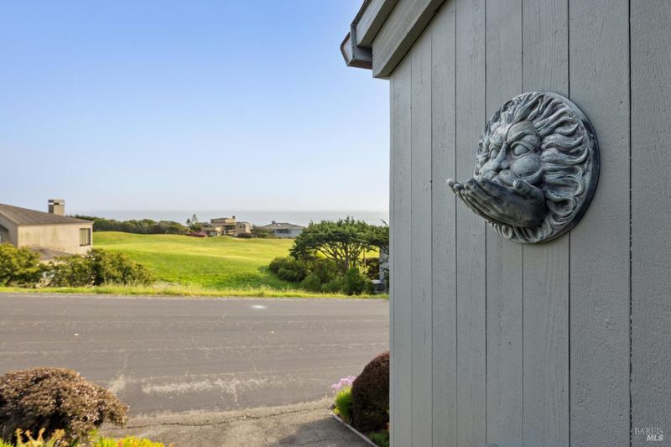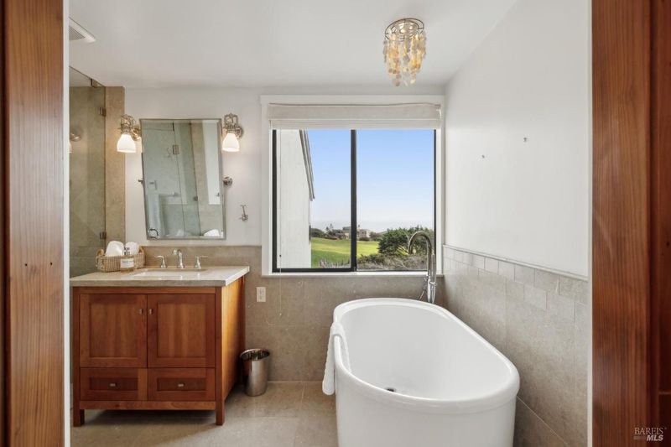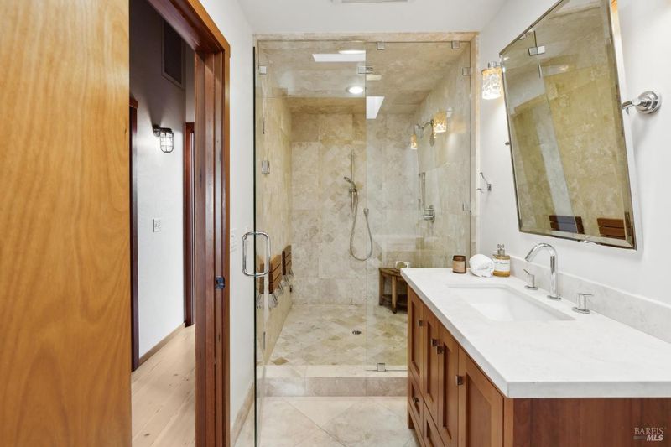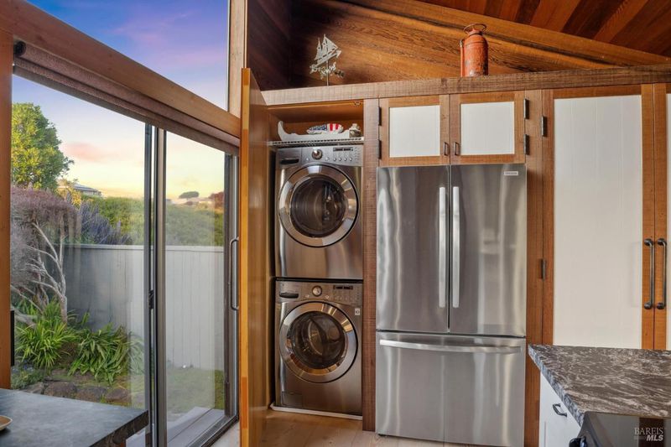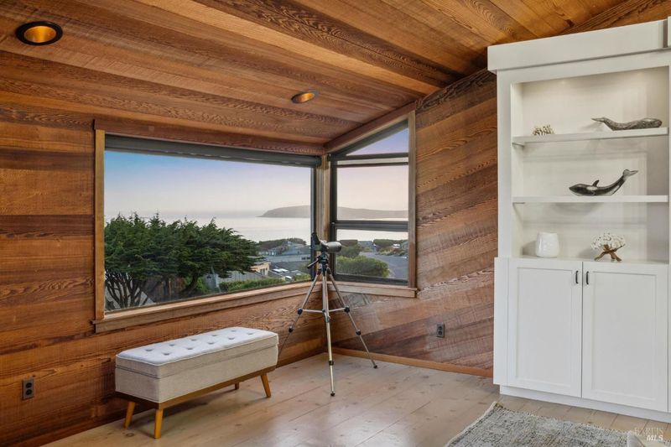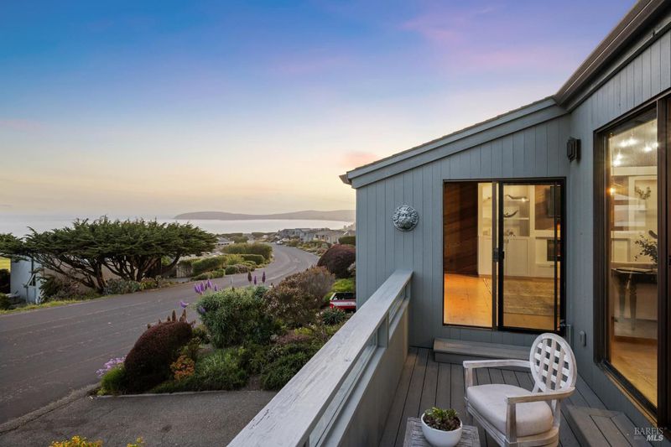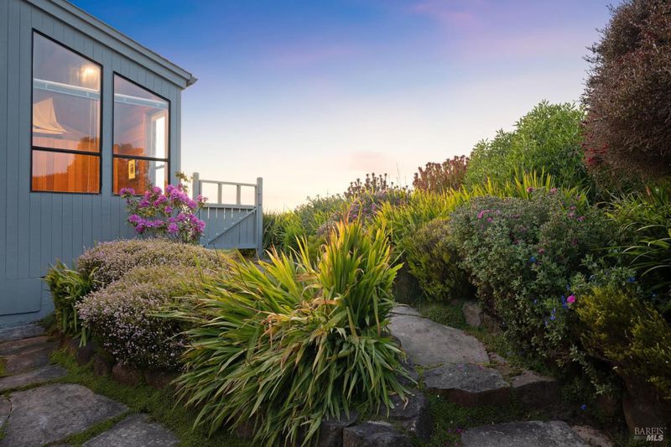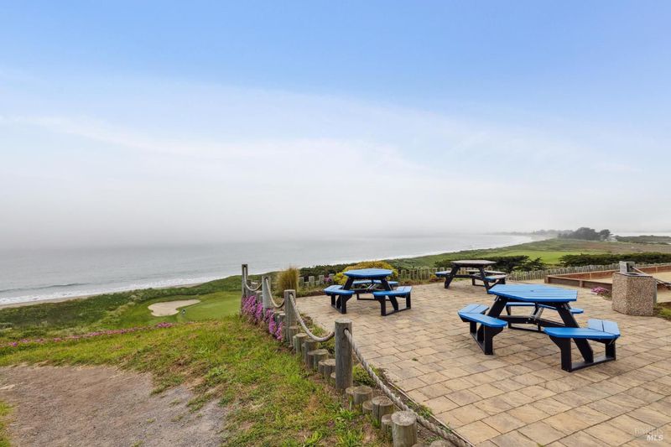
$1,995,000
2,081
SQ FT
$959
SQ/FT
21158 Heron Drive
@ Harbour Way - Coastal Sonoma, Bodega Bay
- 3 Bed
- 3 Bath
- 2 Park
- 2,081 sqft
- Bodega Bay
-

21158 Heron Drive is perched above the Pacific in Bodega Harbour, taking full advantage of its elevated lot (with no house directly across the street!) to offer jaw-dropping vistas of Doran Beach and Bodega Head. Inside, the home has been beautifully remodeled to honor its mid-century character while seamlessly layering in thoughtful upgrades: hardwood floors, custom-designed bunk beds, modern lighting and appliances, and heated bathroom floors that make those foggy mornings feel extra cozy. In the heart of the home is a spacious kitchen with a large island perfect for prepping the catch of the day, entertaining friends, or just sipping wine while the sun dips into the sea. And when you're ready for more than just ocean-gazing, the clubhouse, beach, golf course, and all of Bodega Harbour's coastal amenities are close by. This isn't just a home, it's a front-row seat to life on the Northern California coast.
- Days on Market
- 4 days
- Current Status
- Active
- Original Price
- $1,995,000
- List Price
- $1,995,000
- On Market Date
- May 2, 2025
- Property Type
- Single Family Residence
- Area
- Coastal Sonoma
- Zip Code
- 94923
- MLS ID
- 325038040
- APN
- 100-252-024-000
- Year Built
- 1976
- Stories in Building
- Unavailable
- Possession
- Close Of Escrow
- Data Source
- BAREIS
- Origin MLS System
Bodega Bay Elementary School
Public K-5 Elementary
Students: 23 Distance: 1.8mi
Harmony Elementary School
Public K-1 Elementary
Students: 58 Distance: 7.1mi
Salmon Creek School - A Charter
Charter 2-8 Middle
Students: 191 Distance: 7.1mi
Tomales Elementary School
Public K-8 Elementary
Students: 143 Distance: 8.2mi
Tomales High School
Public 9-12 Secondary
Students: 156 Distance: 8.4mi
Nonesuch School
Private 6-12 Nonprofit
Students: 22 Distance: 10.5mi
- Bed
- 3
- Bath
- 3
- Radiant Heat, Shower Stall(s), Soaking Tub, Stone
- Parking
- 2
- Enclosed, Interior Access
- SQ FT
- 2,081
- SQ FT Source
- Graphic Artist
- Lot SQ FT
- 6,399.0
- Lot Acres
- 0.1469 Acres
- Kitchen
- Island, Pantry Closet, Stone Counter
- Cooling
- Central
- Dining Room
- Dining/Living Combo
- Exterior Details
- Balcony
- Living Room
- Cathedral/Vaulted, Deck Attached, View
- Flooring
- Carpet, Stone, Tile, Wood
- Fire Place
- Electric, Insert, Living Room
- Heating
- Central, Radiant
- Laundry
- Laundry Closet, Washer/Dryer Stacked Included
- Main Level
- Bedroom(s), Dining Room, Family Room, Full Bath(s), Kitchen, Living Room, Primary Bedroom, Street Entrance
- Views
- Bay, Golf Course, Ocean, Panoramic
- Possession
- Close Of Escrow
- Architectural Style
- Contemporary, Mid-Century
- * Fee
- $1,164
- Name
- Bodega Harbour Homeowners Association
- Phone
- (707) 875-3519
- *Fee includes
- Common Areas, Maintenance Grounds, Pool, and Recreation Facility
MLS and other Information regarding properties for sale as shown in Theo have been obtained from various sources such as sellers, public records, agents and other third parties. This information may relate to the condition of the property, permitted or unpermitted uses, zoning, square footage, lot size/acreage or other matters affecting value or desirability. Unless otherwise indicated in writing, neither brokers, agents nor Theo have verified, or will verify, such information. If any such information is important to buyer in determining whether to buy, the price to pay or intended use of the property, buyer is urged to conduct their own investigation with qualified professionals, satisfy themselves with respect to that information, and to rely solely on the results of that investigation.
School data provided by GreatSchools. School service boundaries are intended to be used as reference only. To verify enrollment eligibility for a property, contact the school directly.
