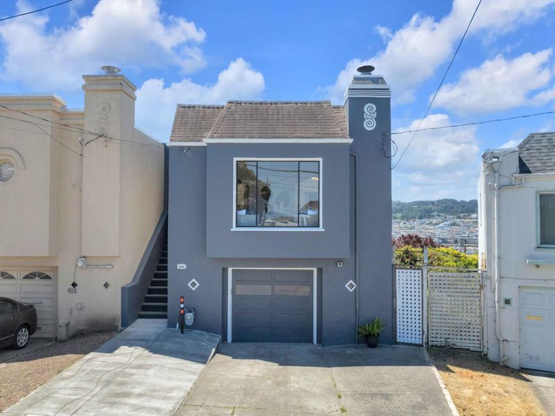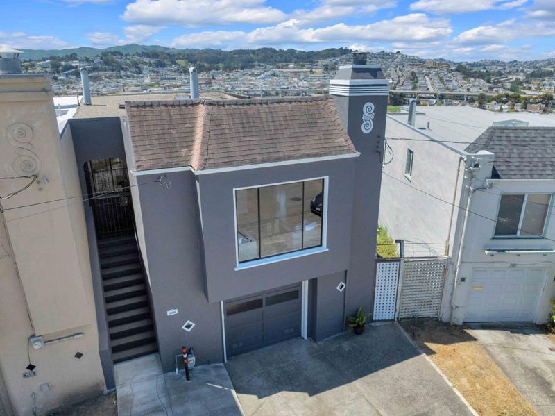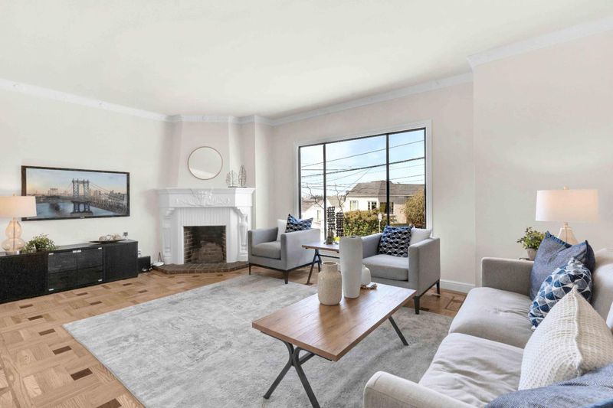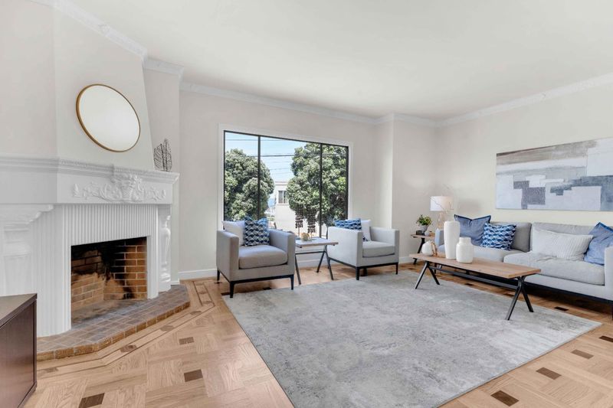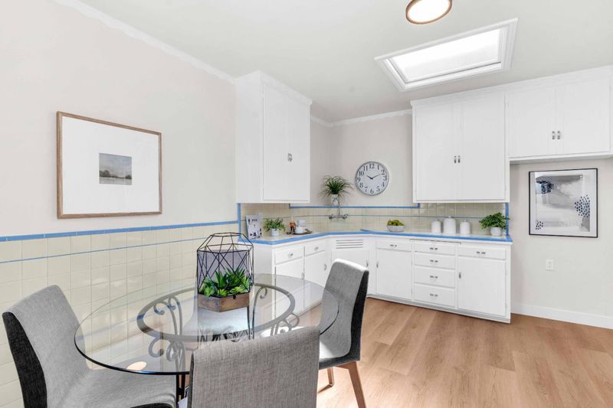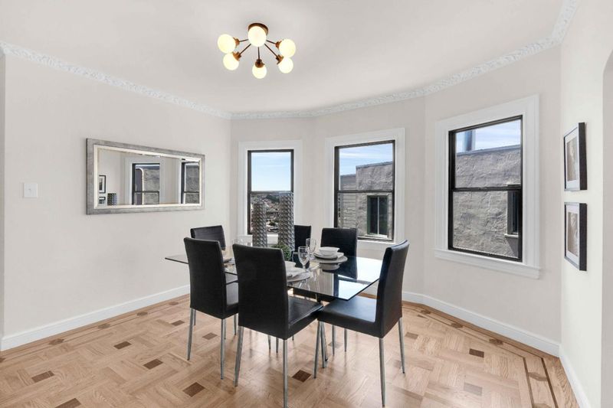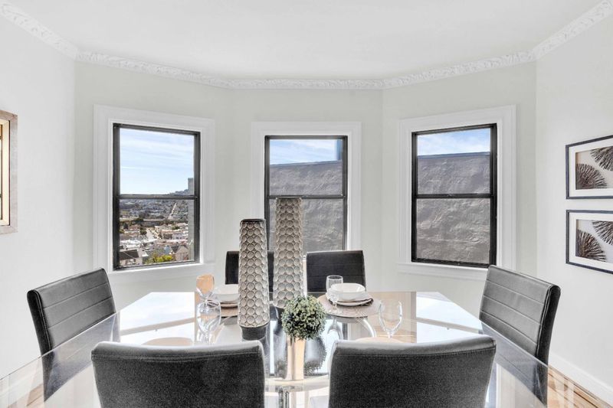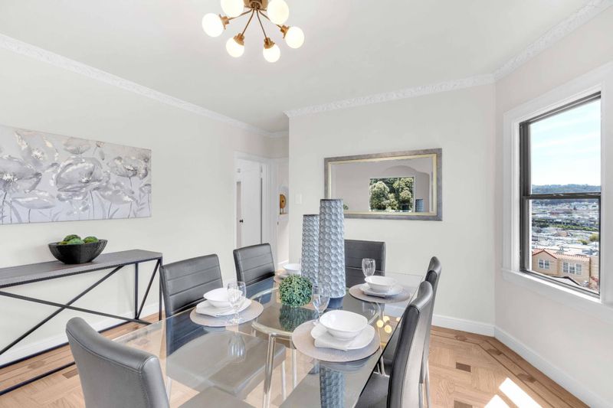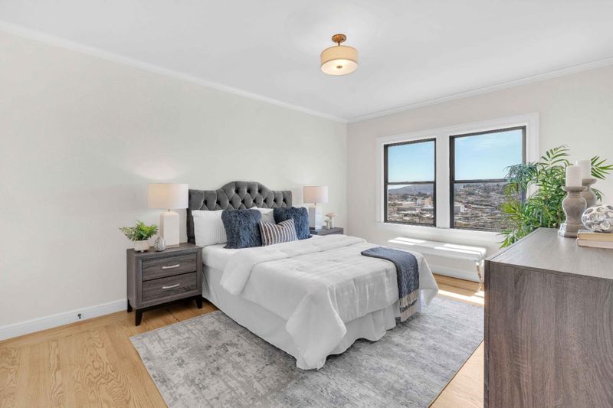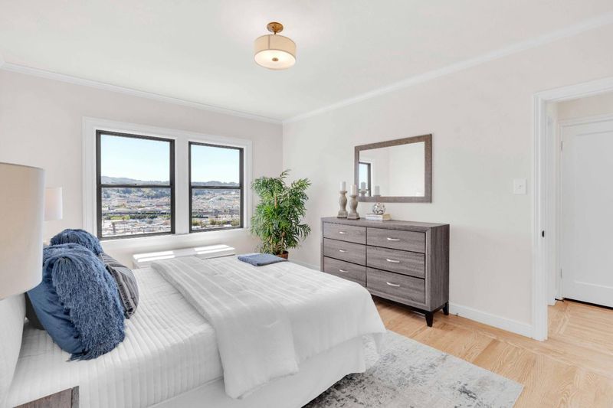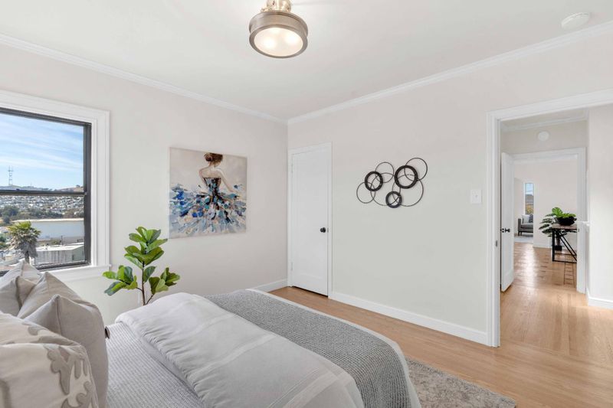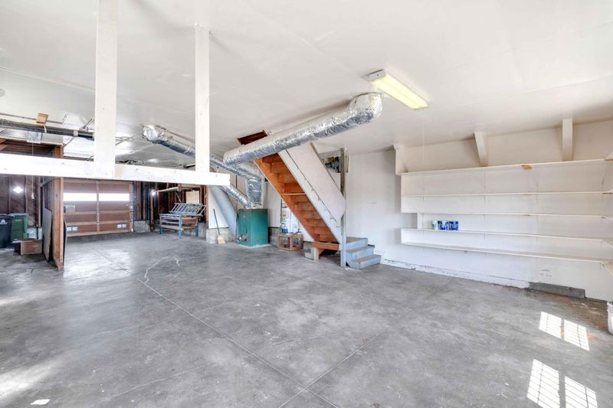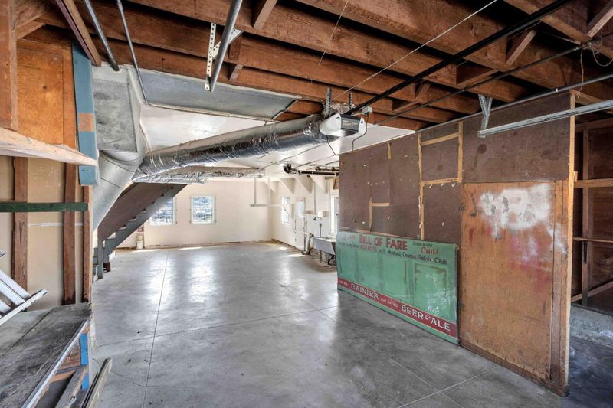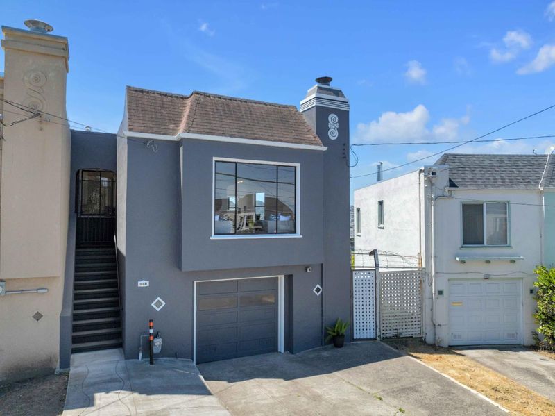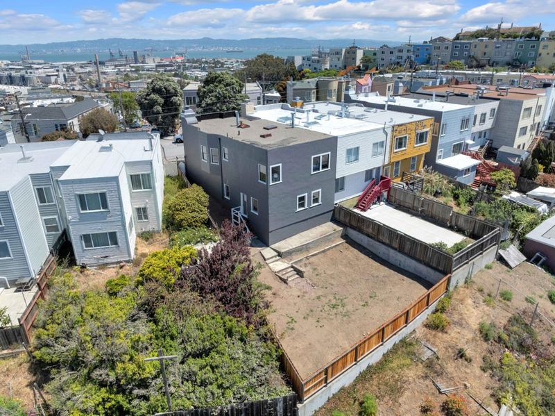
$988,000
1,275
SQ FT
$775
SQ/FT
2041 Thomas Avenue
@ Silver Avenue - 25218 - 10 - Silver Terrace, San Francisco
- 2 Bed
- 1 Bath
- 2 Park
- 1,275 sqft
- SAN FRANCISCO
-

-
Sat May 10, 1:00 pm - 4:00 pm
Amazing views, great potential. Come by and see it for yourself!
Vintage soul meets modern potential in the heart of Silver Terrace. Sitting at a high vantage point with sweeping views of the San Francisco Bay and Downtown skyline, this 1941 semi-attached gem offers light, inspiration, and room to dream. New interior and exterior paint, refinished original hardwood floors, new back fence, cleared backyard. Original parquet hardwood floors, elegant art deco wood burning fireplace, ornate crown molding, picture windows that reflect a bygone era of craftsmanship and charm. Versatile dining options with both a formal dining room and an eat-in kitchen with skylight. The kitchen and spacious bathroom, with a tub and shower, remain delightfully vintage and ready for your vision. Views from both bedrooms invite your eyes (and imagination) to wander for miles. The enormous garage, adding substantial storage, offers exciting potential for an ADU, workshop, studio, or dream project. A large backyard serves as your creative blank canvas for a lush garden, outdoor entertaining, or whatever your heart desires. Let the transformation begin! Close to parks, shopping, dining, vibrant San Bruno Ave, and commuter connections. This is more than a home. It's a beginning, a project, a love story in the making. Come see what's possible on Thomas Avenue.
- Days on Market
- 2 days
- Current Status
- Active
- Original Price
- $988,000
- List Price
- $988,000
- On Market Date
- May 8, 2025
- Property Type
- Single Family Home
- Area
- 25218 - 10 - Silver Terrace
- Zip Code
- 94124
- MLS ID
- ML82006107
- APN
- 5383-020
- Year Built
- 1941
- Stories in Building
- 1
- Possession
- COE
- Data Source
- MLSL
- Origin MLS System
- MLSListings, Inc.
Brown Jr. (Willie L) Middle
Public 6-8
Students: 226 Distance: 0.1mi
Marshall (Thurgood) High School
Public 9-12 High
Students: 452 Distance: 0.2mi
Drew (Charles) College Preparatory Academy
Public K-5 Elementary
Students: 199 Distance: 0.4mi
Coming Of Age Christian Academy
Private K-12
Students: 21 Distance: 0.4mi
Muhammad University of Islam
Private K-12 Religious, Nonprofit
Students: NA Distance: 0.4mi
King Jr. (Martin Luther) Academic Middle School
Public 6-8 Middle
Students: 516 Distance: 0.5mi
- Bed
- 2
- Bath
- 1
- Stall Shower, Tile, Tub
- Parking
- 2
- Attached Garage, Tandem Parking
- SQ FT
- 1,275
- SQ FT Source
- Unavailable
- Lot SQ FT
- 3,702.0
- Lot Acres
- 0.084986 Acres
- Kitchen
- Microwave, Oven Range - Gas
- Cooling
- None
- Dining Room
- Eat in Kitchen, Formal Dining Room
- Disclosures
- NHDS Report
- Family Room
- No Family Room
- Flooring
- Hardwood, Tile, Vinyl / Linoleum
- Foundation
- Concrete Slab
- Fire Place
- Living Room, Wood Burning
- Heating
- Central Forced Air - Gas
- Laundry
- Electricity Hookup (220V)
- Views
- Bay, Bridge, Hills, Neighborhood, Ocean
- Possession
- COE
- Fee
- Unavailable
MLS and other Information regarding properties for sale as shown in Theo have been obtained from various sources such as sellers, public records, agents and other third parties. This information may relate to the condition of the property, permitted or unpermitted uses, zoning, square footage, lot size/acreage or other matters affecting value or desirability. Unless otherwise indicated in writing, neither brokers, agents nor Theo have verified, or will verify, such information. If any such information is important to buyer in determining whether to buy, the price to pay or intended use of the property, buyer is urged to conduct their own investigation with qualified professionals, satisfy themselves with respect to that information, and to rely solely on the results of that investigation.
School data provided by GreatSchools. School service boundaries are intended to be used as reference only. To verify enrollment eligibility for a property, contact the school directly.
