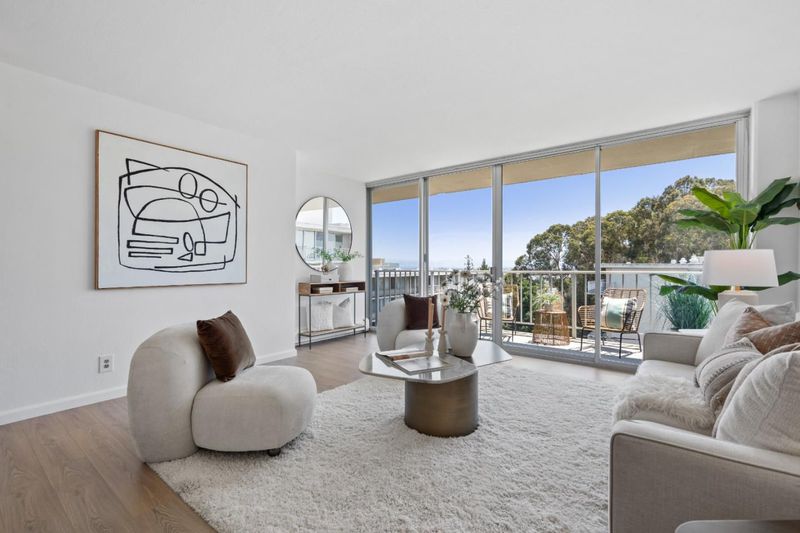
$474,999
722
SQ FT
$658
SQ/FT
300 Davey Glen Road, #3928
@ El Camino Real - 362 - Belmont Country Club Etc., Belmont
- 1 Bed
- 1 Bath
- 1 Park
- 722 sqft
- BELMONT
-

-
Sat Aug 2, 1:00 pm - 4:00 pm
-
Sun Aug 3, 1:00 pm - 4:00 pm
Top-Floor Unit, City Views, Fully Renovated, Belmont Schools, Resort-Style Living, this beautifully remodeled top-floor condo has it all! Roof deck level w/ sweeping city views & abundant natural light. This move-in-ready home blends modern upgrades w/ resort-style amenities. New flooring and light fixtures throughout, along w/ a spacious, light-filled layout. The updated kitchen features brand-new SST appliances, quartz countertops, and a stylish sinkideal for any home chef. Just off the kitchen is a formal dining area that flows seamlessly into the bright & expansive living room. Step out onto your private deck to enjoy peaceful city views. The spacious bedroom includes a large window framing the scenic vista, while the updated bathroom boasts a sleek LED mirror. This home also includes a deeded parking space & a dedicated storage unit in the secure underground garage. Community amenities: 2 swimming pools, a fitness center, billiard room, & sky room. Centrally located between SF and SJ, this home offers unbeatable conveniencejust minutes to Highway 101, Caltrain, Hillsdale Shopping Center, Cinepolis Luxury Cinemas, Trader Joes, Whole Foods, and more. Parks, dining, and public transportation are all within walking distance.
- Days on Market
- 8 days
- Current Status
- Active
- Original Price
- $474,999
- List Price
- $474,999
- On Market Date
- Jul 25, 2025
- Property Type
- Condominium
- Area
- 362 - Belmont Country Club Etc.
- Zip Code
- 94002
- MLS ID
- ML82015211
- APN
- 106-230-060
- Year Built
- 1965
- Stories in Building
- 1
- Possession
- Unavailable
- Data Source
- MLSL
- Origin MLS System
- MLSListings, Inc.
Central Elementary School
Public K-5 Elementary
Students: 440 Distance: 0.2mi
Notre Dame Elementary School
Private K-8 Elementary, Religious, Coed
Students: 236 Distance: 0.6mi
Nesbit Elementary School
Public K-8 Elementary
Students: 670 Distance: 0.6mi
Notre Dame High School
Private 9-12 Secondary, Religious, All Female
Students: 448 Distance: 0.7mi
George Hall Elementary School
Public K-5 Elementary, Yr Round
Students: 432 Distance: 0.9mi
Centennial Montessori School
Private 1-4
Students: 11 Distance: 1.0mi
- Bed
- 1
- Bath
- 1
- Shower over Tub - 1
- Parking
- 1
- Attached Garage, Gate / Door Opener, Guest / Visitor Parking, Underground Parking
- SQ FT
- 722
- SQ FT Source
- Unavailable
- Pool Info
- Community Facility, Pool - In Ground
- Kitchen
- Dishwasher, Garbage Disposal, Oven Range, Refrigerator
- Cooling
- None
- Dining Room
- Dining Area in Living Room
- Disclosures
- Natural Hazard Disclosure
- Family Room
- No Family Room
- Flooring
- Carpet, Vinyl / Linoleum
- Foundation
- Concrete Slab, Post and Pier
- Heating
- Baseboard, Radiant
- Laundry
- Coin Operated, Community Facility
- * Fee
- $500
- Name
- Manor
- *Fee includes
- Exterior Painting, Garbage, Insurance - Liability, Landscaping / Gardening, Pool, Spa, or Tennis, Roof, Unit Coverage Insurance, and Water
MLS and other Information regarding properties for sale as shown in Theo have been obtained from various sources such as sellers, public records, agents and other third parties. This information may relate to the condition of the property, permitted or unpermitted uses, zoning, square footage, lot size/acreage or other matters affecting value or desirability. Unless otherwise indicated in writing, neither brokers, agents nor Theo have verified, or will verify, such information. If any such information is important to buyer in determining whether to buy, the price to pay or intended use of the property, buyer is urged to conduct their own investigation with qualified professionals, satisfy themselves with respect to that information, and to rely solely on the results of that investigation.
School data provided by GreatSchools. School service boundaries are intended to be used as reference only. To verify enrollment eligibility for a property, contact the school directly.




















































































