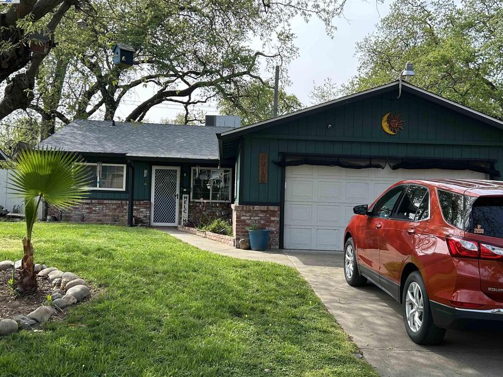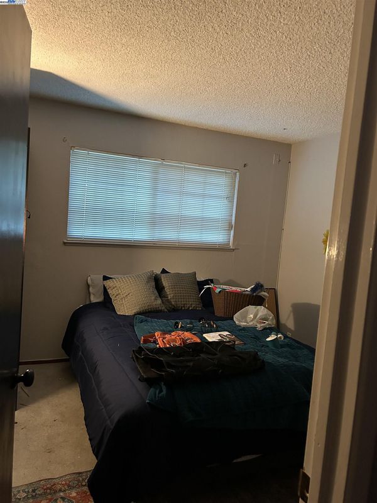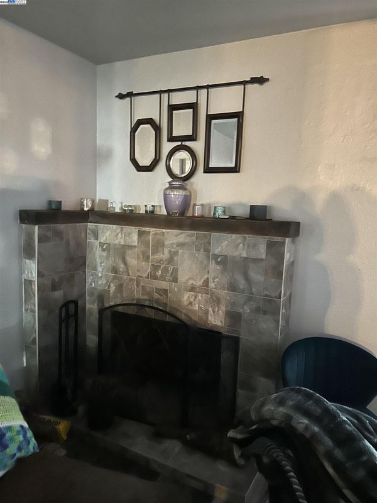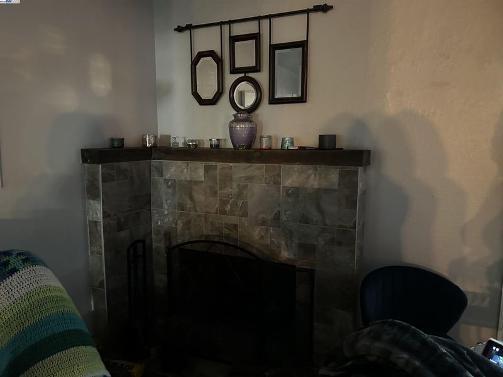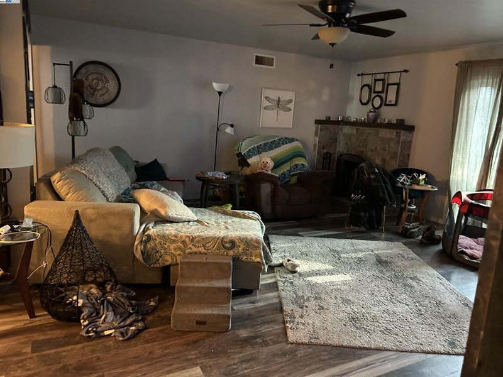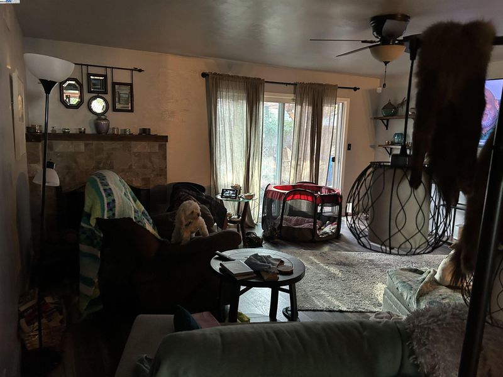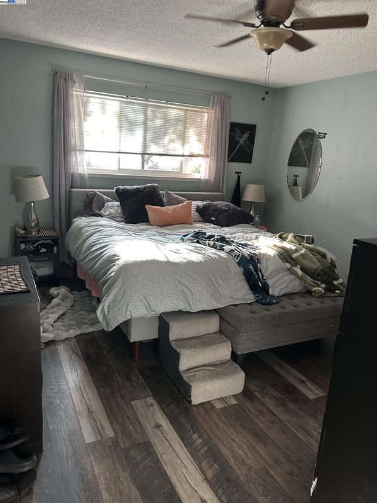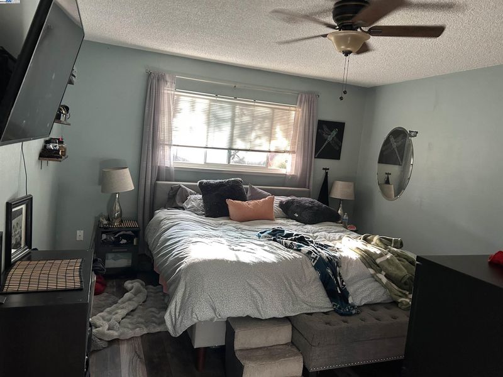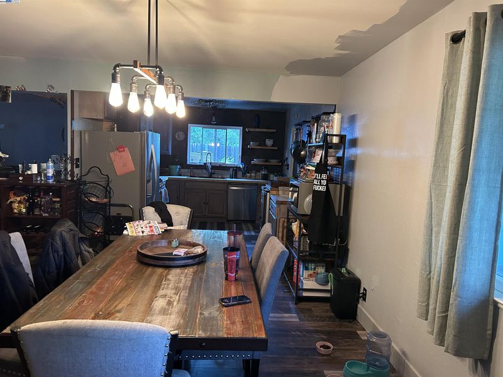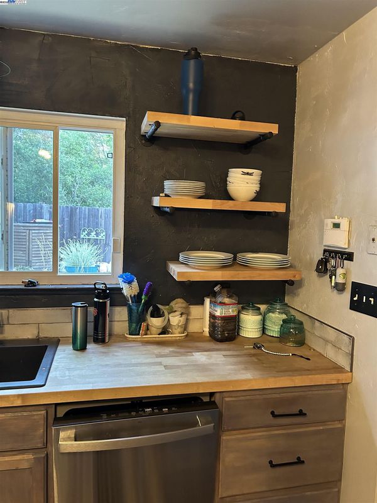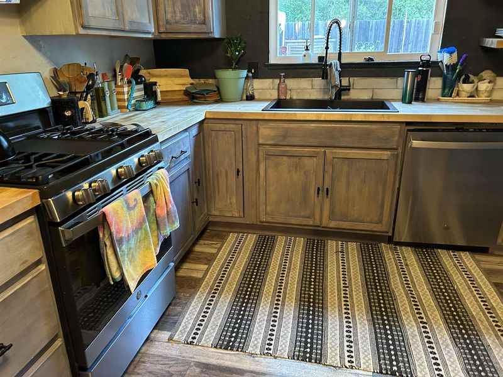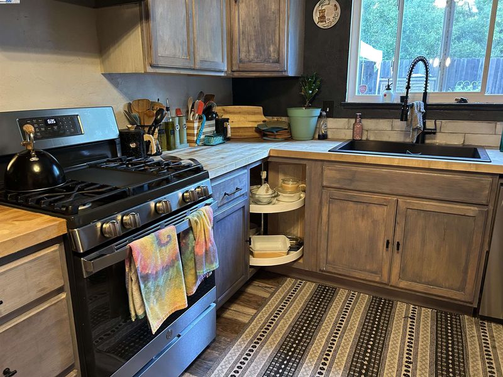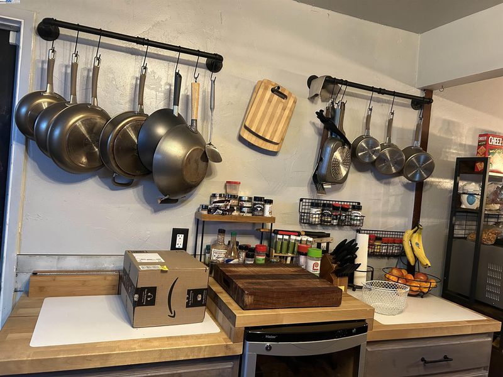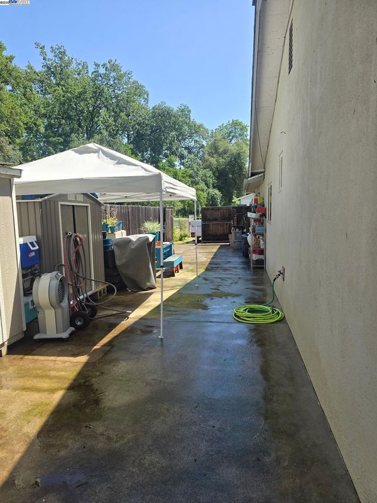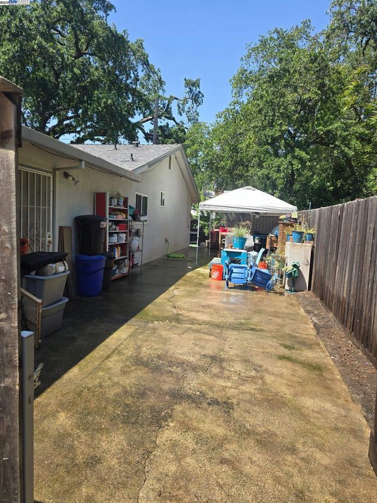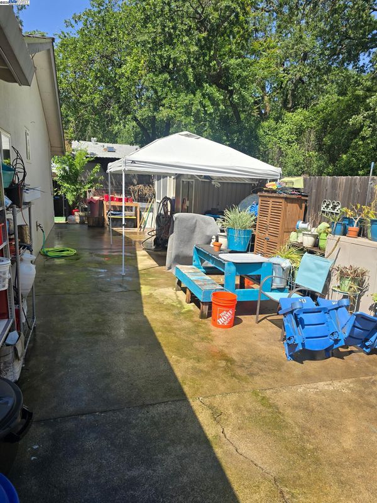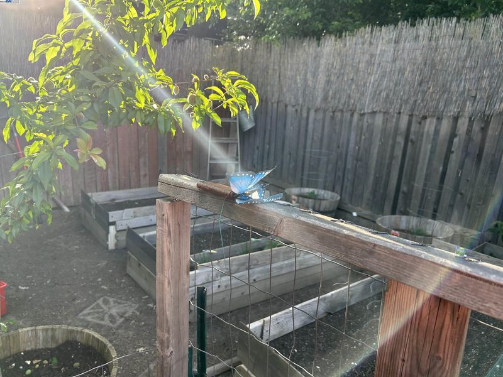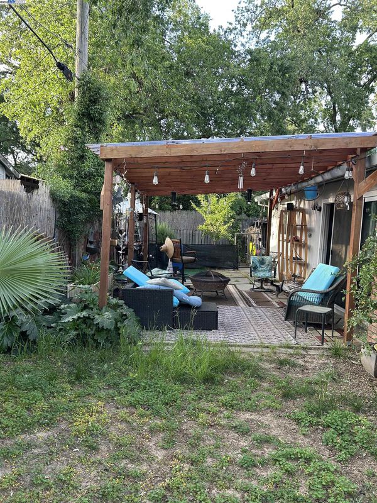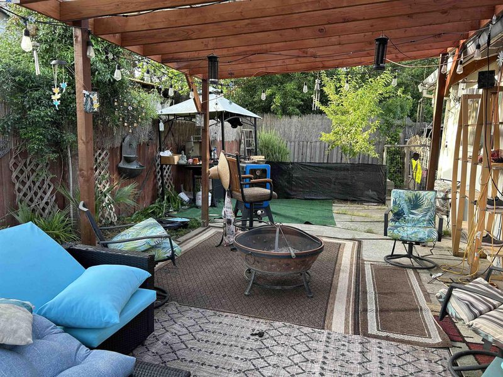
$519,000
1,344
SQ FT
$386
SQ/FT
5913 Woodleigh Dr
@ Hilltop - Other, Carmichael
- 3 Bed
- 2 Bath
- 2 Park
- 1,344 sqft
- Carmichael
-

I'm Gorgeous Inside and Out! This stunning 3-bedroom, 2-bathroom single-family home in Carmichael is about to hit the market! With its beautifully remodeled interior, modern updates, and prime location, this home is sure to impress. Features You'll Love: • Remodeled Kitchen with sleek finishes and modern appliances • Updated Bathrooms with stylish details • Gleaming Hardwood Floors throughout • Energy-efficient Tankless Water Heater • Brand-new Composition Roof Outdoor Perks: • Landscaped Yards perfect for entertaining or relaxing • Gated RV Side Yard for all your toys • Situated on a Corner Lot in a quiet Cul-de-sac • Steps away from a beautiful park Additional Highlights: • Spacious 2-Car Garage • Comfortable Forced Air Heat and Air Conditioning This charming home combines modern updates with a prime location, offering convenience, style, and comfort. Don't miss the chance to make it yours!
- Current Status
- New
- Original Price
- $519,000
- List Price
- $519,000
- On Market Date
- Apr 30, 2025
- Property Type
- Detached
- D/N/S
- Other
- Zip Code
- 95608
- MLS ID
- 41095407
- APN
- 2290251001000
- Year Built
- 1960
- Stories in Building
- 1
- Possession
- COE
- Data Source
- MAXEBRDI
- Origin MLS System
- BAY EAST
Coyle Avenue Elementary School
Public K-5 Elementary
Students: 351 Distance: 0.5mi
Wings Learning Resources
Private 3-12 Special Education, Combined Elementary And Secondary, Coed
Students: NA Distance: 0.7mi
Charles Peck Elementary School
Public K-5 Elementary
Students: 325 Distance: 0.9mi
Arlington Heights Elementary School
Public K-5 Elementary
Students: 317 Distance: 0.9mi
Pacific High School
Private 9-12
Students: 3218 Distance: 1.0mi
Laurel Ruff Center
Public 12 Special Education
Students: 108 Distance: 1.0mi
- Bed
- 3
- Bath
- 2
- Parking
- 2
- Attached
- SQ FT
- 1,344
- SQ FT Source
- Assessor Auto-Fill
- Lot SQ FT
- 6,098.0
- Lot Acres
- 0.14 Acres
- Pool Info
- None
- Kitchen
- Dishwasher, Gas Range, Gas Range/Cooktop, Other
- Cooling
- Ceiling Fan(s), Central Air
- Disclosures
- Other - Call/See Agent
- Entry Level
- Exterior Details
- Back Yard, Front Yard, Garden/Play, Side Yard, Storage, Garden, Landscape Back, Landscape Front
- Flooring
- Hardwood, Carpet
- Foundation
- Fire Place
- Stone
- Heating
- Central
- Laundry
- In Garage
- Main Level
- 3 Bedrooms, 2 Baths, Other, Main Entry
- Possession
- COE
- Architectural Style
- Ranch
- Construction Status
- Existing
- Additional Miscellaneous Features
- Back Yard, Front Yard, Garden/Play, Side Yard, Storage, Garden, Landscape Back, Landscape Front
- Location
- Corner Lot, Court
- Roof
- Composition
- Water and Sewer
- Public District (Irrigat)
- Fee
- Unavailable
MLS and other Information regarding properties for sale as shown in Theo have been obtained from various sources such as sellers, public records, agents and other third parties. This information may relate to the condition of the property, permitted or unpermitted uses, zoning, square footage, lot size/acreage or other matters affecting value or desirability. Unless otherwise indicated in writing, neither brokers, agents nor Theo have verified, or will verify, such information. If any such information is important to buyer in determining whether to buy, the price to pay or intended use of the property, buyer is urged to conduct their own investigation with qualified professionals, satisfy themselves with respect to that information, and to rely solely on the results of that investigation.
School data provided by GreatSchools. School service boundaries are intended to be used as reference only. To verify enrollment eligibility for a property, contact the school directly.
