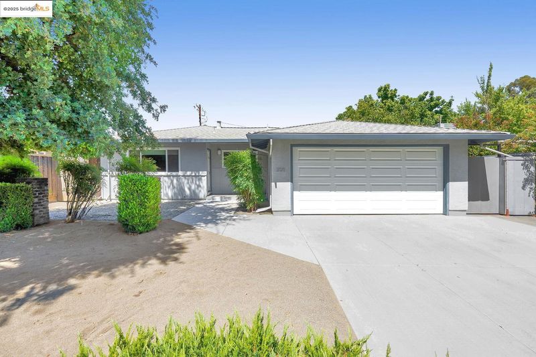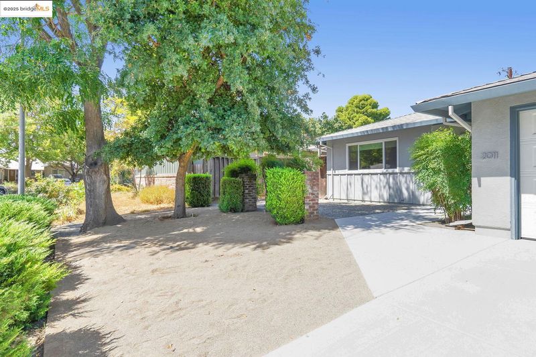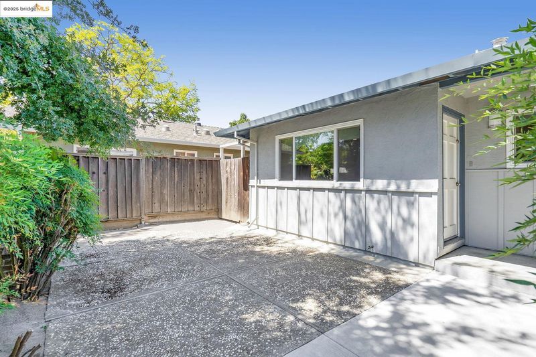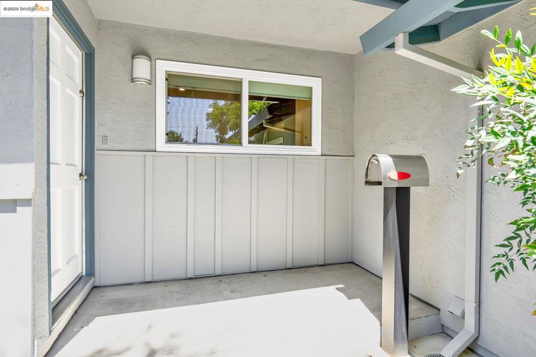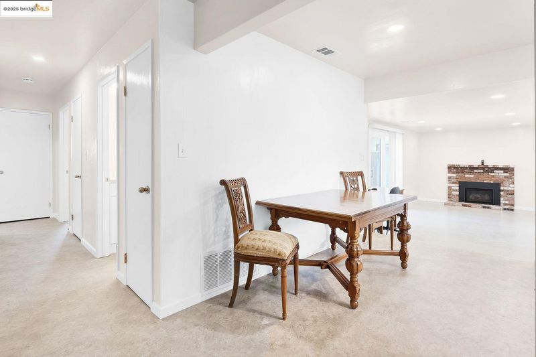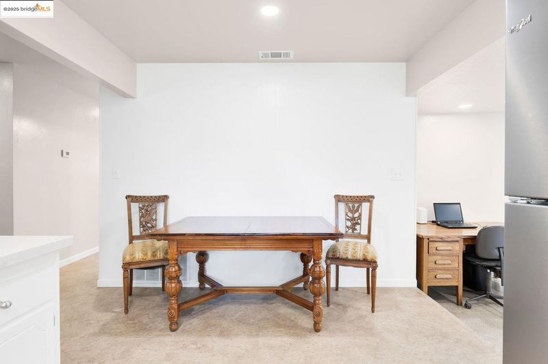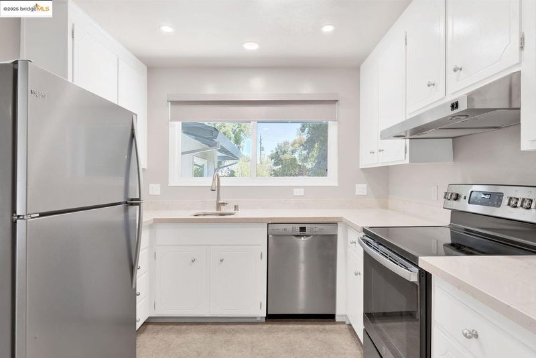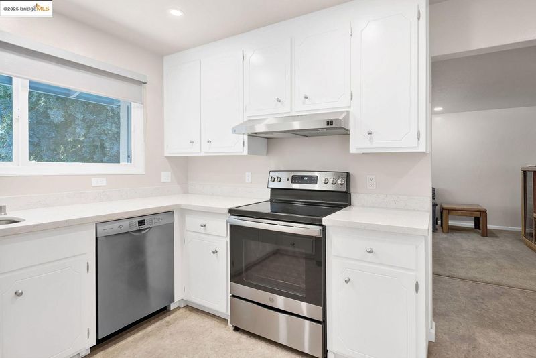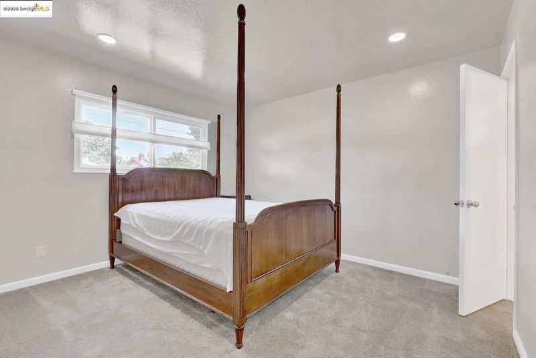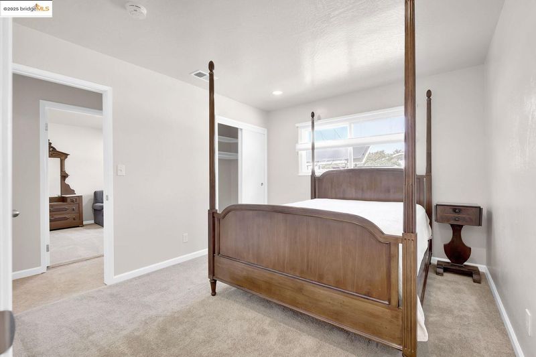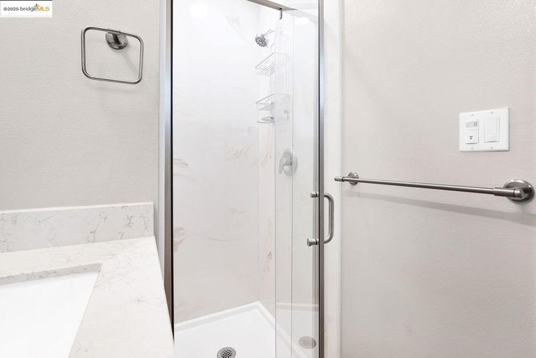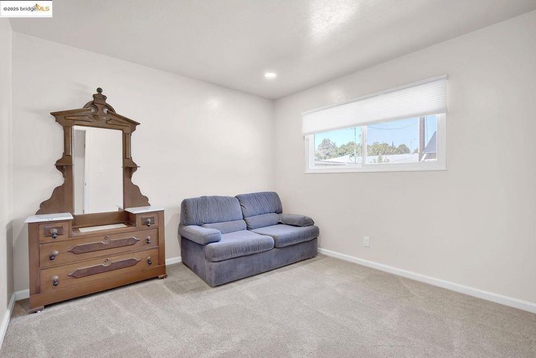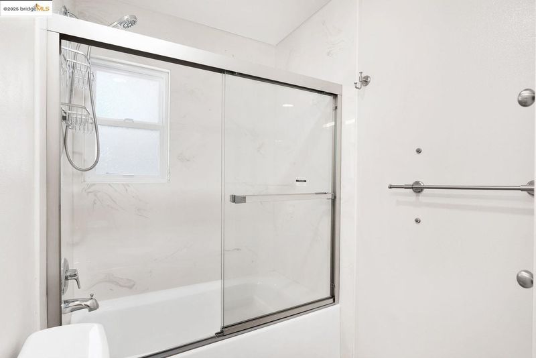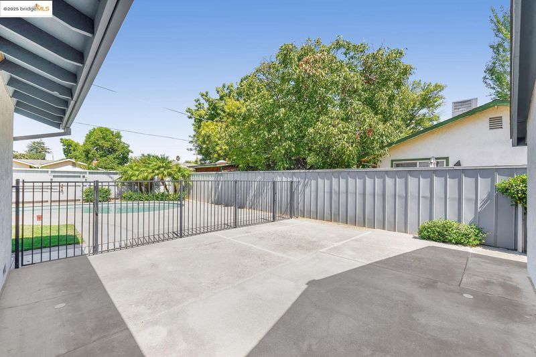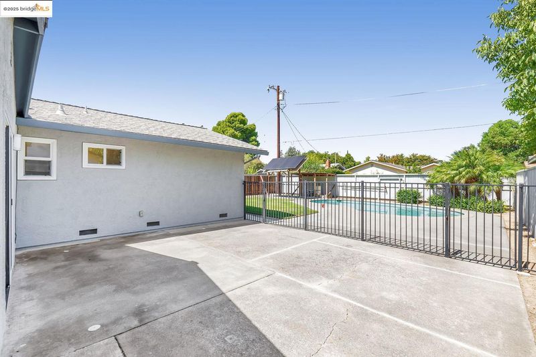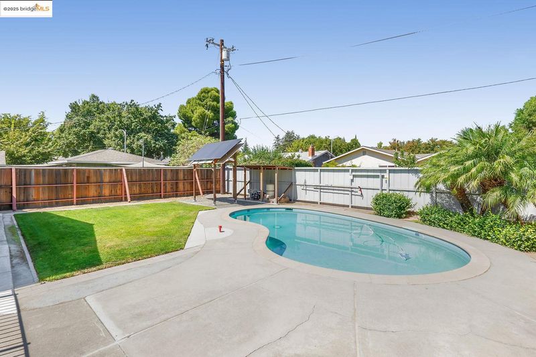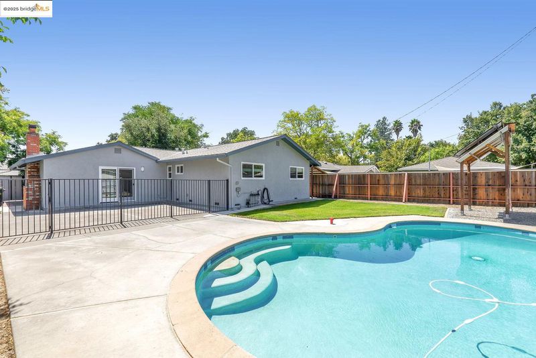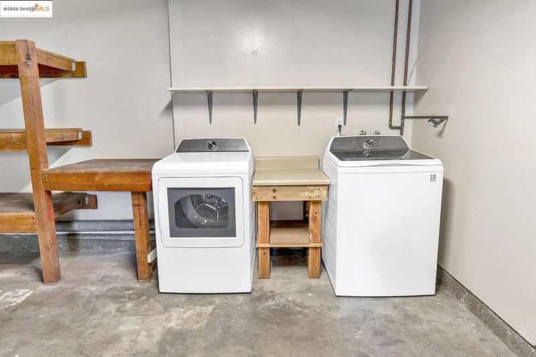
$823,000
1,266
SQ FT
$650
SQ/FT
2011 Regis DR
@ REGIS DR - Not Listed, Davis
- 3 Bed
- 2 Bath
- 2 Park
- 1,266 sqft
- Davis
-

3/2 Pool East Davis 1266/7320sf. Updated Euro Style, off/white/tan, quartz counters, cultured marble bath surrounds, LED fixtures, GE appliances, stainless/nickel trim, LVT, vinyl & carpet, Milgard fiberglass windows with HunterDouglas shades, fireplace insert/remote, Lennox HVAC, CertainTeed cool roof, SquareD 225A Main with SURGE/ARC/GFI, solar pergola, front & backyard irrigation/drainage
- Current Status
- New
- Original Price
- $823,000
- List Price
- $823,000
- On Market Date
- Sep 3, 2025
- Property Type
- Detached
- D/N/S
- Not Listed
- Zip Code
- 95618
- MLS ID
- 41110116
- APN
- 032331002000
- Year Built
- 1968
- Stories in Building
- 1
- Possession
- Immediate
- Data Source
- MAXEBRDI
- Origin MLS System
- Bridge AOR
Birch Lane Elementary School
Public K-6 Elementary
Students: 583 Distance: 0.3mi
Da Vinci Charter Academy
Charter 7-12
Students: 588 Distance: 0.5mi
Familiesfirst Non Public School
Private 2-12 Special Education, Combined Elementary And Secondary, All Male, Coed
Students: 72 Distance: 0.6mi
Oliver Wendell Holmes Junior High School
Public 7-9 Combined Elementary And Secondary
Students: 700 Distance: 0.6mi
Fred T. Korematsu Elementary School At Mace Ranch
Public K-6 Elementary
Students: 493 Distance: 0.9mi
North Davis Elementary School
Public K-6 Elementary, Coed
Students: 563 Distance: 1.0mi
- Bed
- 3
- Bath
- 2
- Parking
- 2
- Garage, Workshop in Garage, Garage Faces Front, RV Garage Attached, Garage Door Opener
- SQ FT
- 1,266
- SQ FT Source
- Other
- Lot SQ FT
- 7,320.0
- Lot Acres
- 0.168 Acres
- Pool Info
- In Ground, Pool Sweep, Fenced, Outdoor Pool
- Kitchen
- Electric Range, Free-Standing Range, Refrigerator, Dryer, Washer, Gas Water Heater, ENERGY STAR Qualified Appliances, 220 Volt Outlet, Counter - Solid Surface, Electric Range/Cooktop, Disposal, Range/Oven Free Standing, Updated Kitchen
- Cooling
- Central Air, ENERGY STAR Qualified Equipment
- Disclosures
- Nat Hazard Disclosure, Seismic Hazards Zone, Disclosure Package Avail, Disclosure Statement, Lead Hazard Disclosure
- Entry Level
- Exterior Details
- Back Yard, Front Yard, Sprinklers Automatic, Entry Gate, Garden, Landscape Back, Landscape Front
- Flooring
- Laminate, Vinyl, Carpet
- Foundation
- Fire Place
- Brick, Den, Insert, Gas Piped
- Heating
- Forced Air, Natural Gas, Central, Fireplace Insert
- Laundry
- 220 Volt Outlet, Dryer, In Garage, Washer, Electric
- Upper Level
- Other
- Main Level
- Other
- Views
- None
- Possession
- Immediate
- Basement
- Crawl Space
- Architectural Style
- Ranch
- Non-Master Bathroom Includes
- Shower Over Tub, Solid Surface, Tub, Updated Baths, Window
- Construction Status
- Existing
- Additional Miscellaneous Features
- Back Yard, Front Yard, Sprinklers Automatic, Entry Gate, Garden, Landscape Back, Landscape Front
- Location
- Level, Front Yard, Landscaped, Street Light(s), Sprinklers In Rear, Storm Drain
- Pets
- Other
- Roof
- Composition Shingles
- Water and Sewer
- Public
- Fee
- Unavailable
MLS and other Information regarding properties for sale as shown in Theo have been obtained from various sources such as sellers, public records, agents and other third parties. This information may relate to the condition of the property, permitted or unpermitted uses, zoning, square footage, lot size/acreage or other matters affecting value or desirability. Unless otherwise indicated in writing, neither brokers, agents nor Theo have verified, or will verify, such information. If any such information is important to buyer in determining whether to buy, the price to pay or intended use of the property, buyer is urged to conduct their own investigation with qualified professionals, satisfy themselves with respect to that information, and to rely solely on the results of that investigation.
School data provided by GreatSchools. School service boundaries are intended to be used as reference only. To verify enrollment eligibility for a property, contact the school directly.


