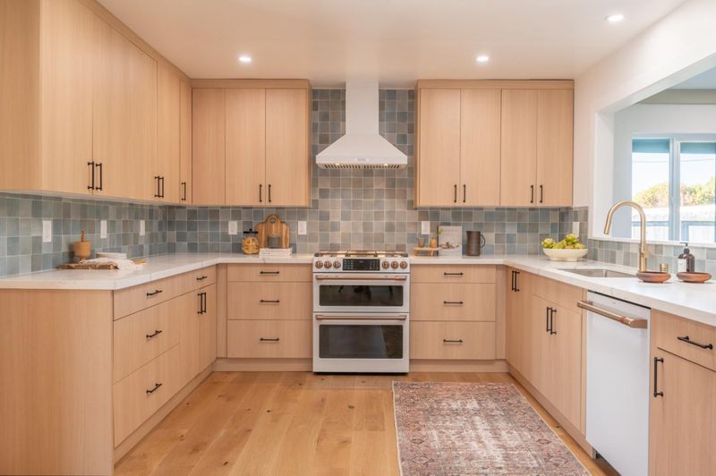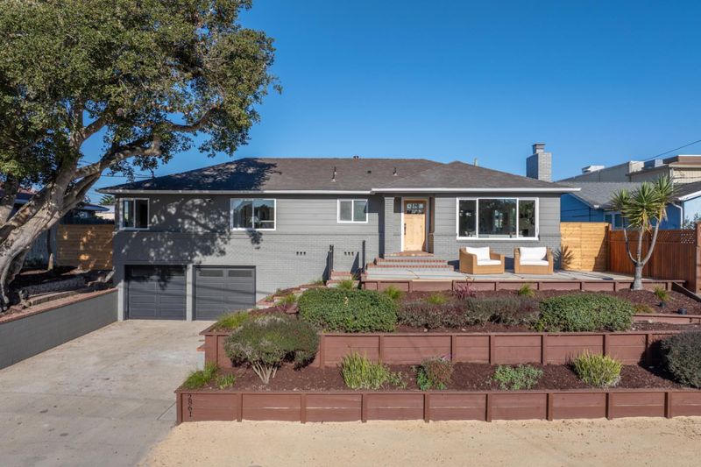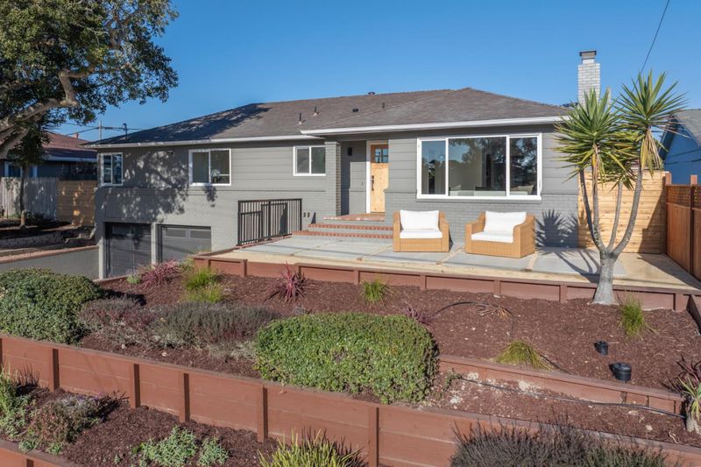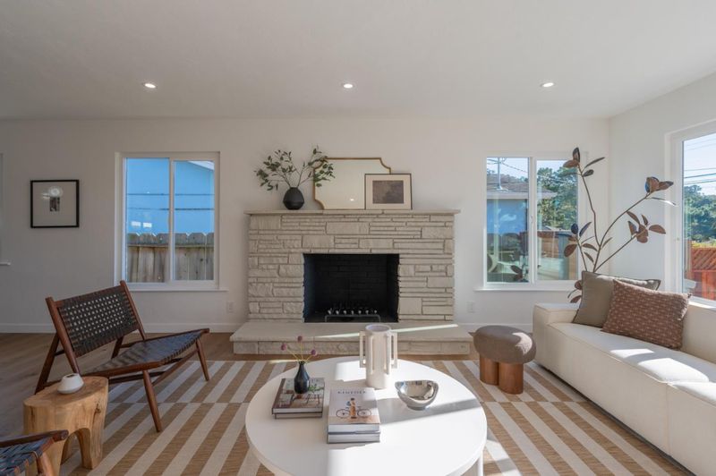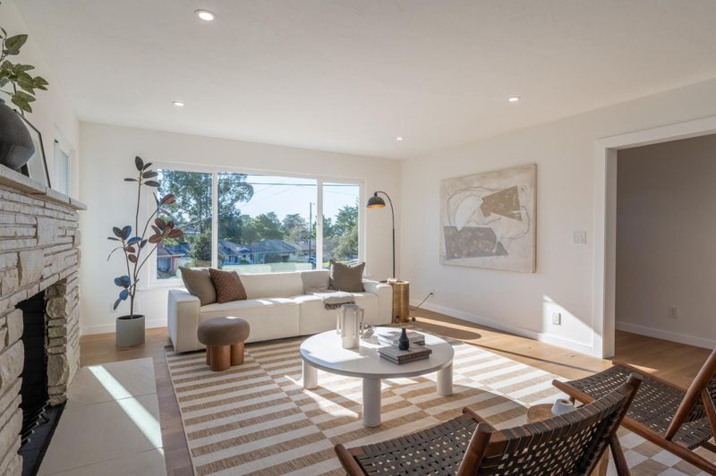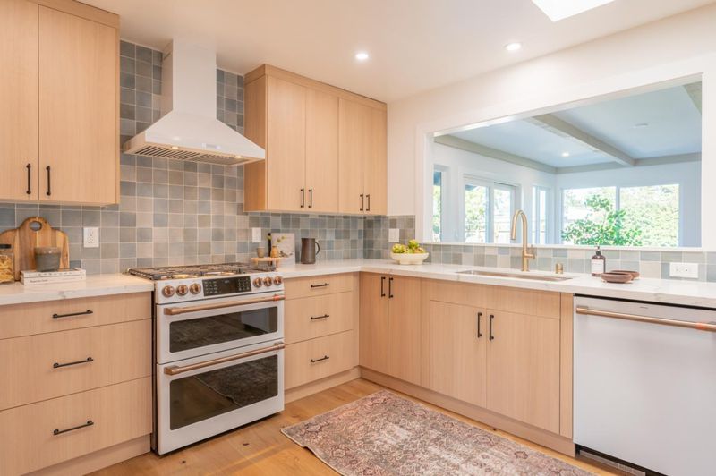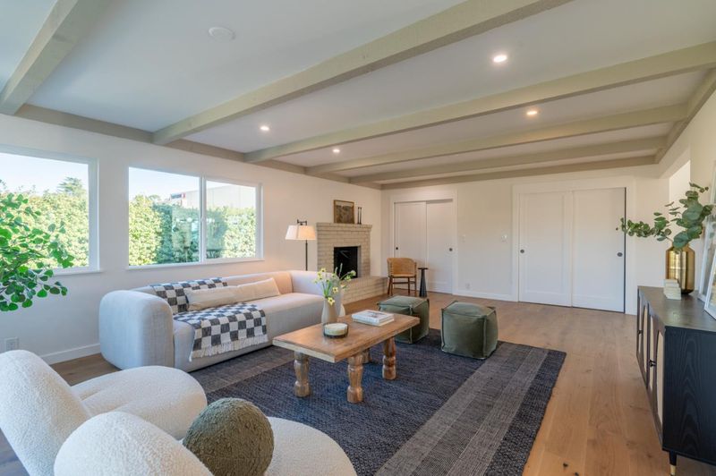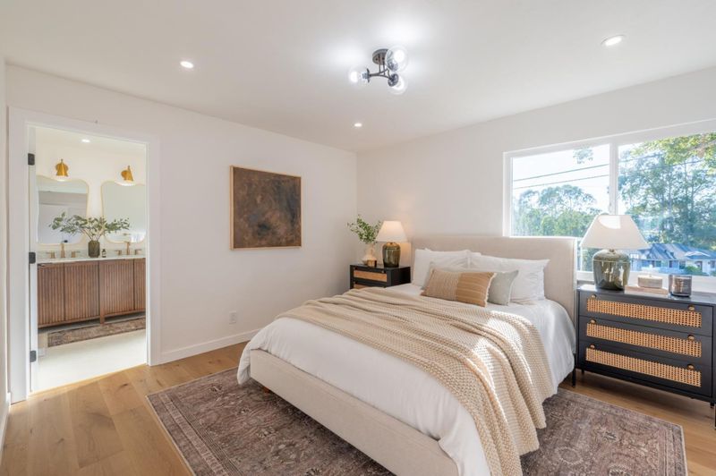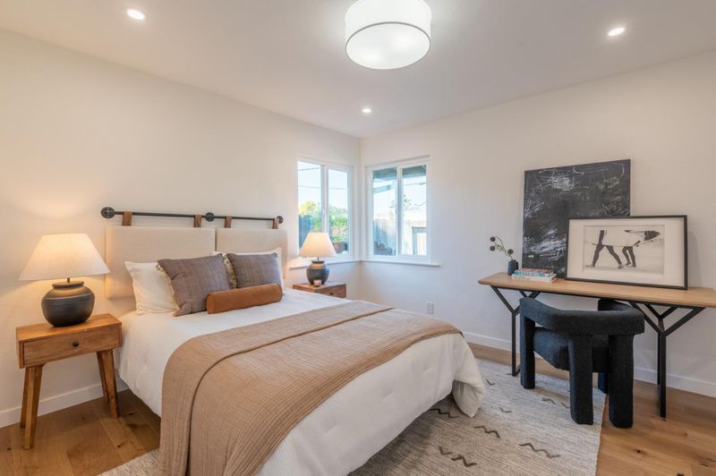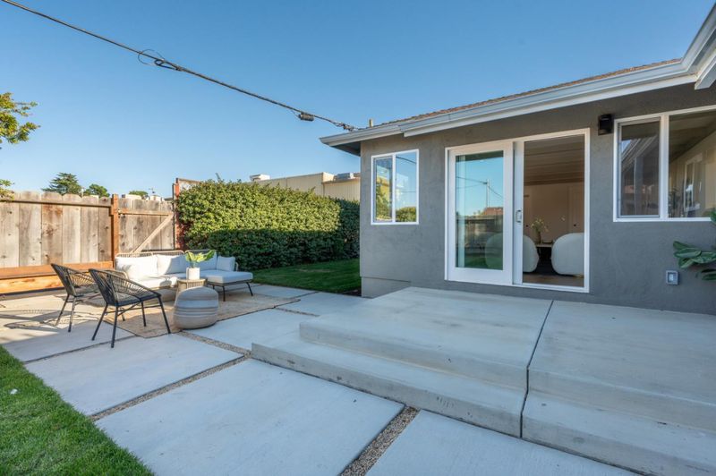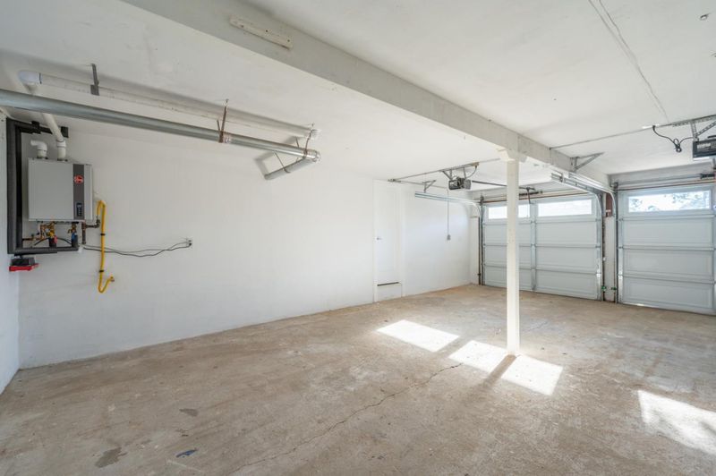
$1,950,000
2,046
SQ FT
$953
SQ/FT
2861 Ransford Avenue
@ Forest Hill Blvd - 133 - Forest Hill, Pacific Grove
- 3 Bed
- 2 Bath
- 2 Park
- 2,046 sqft
- PACIFIC GROVE
-

-
Sun Jan 19, 1:00 pm - 3:00 pm
This beautifully renovated 3-bedroom, 2-bathroom home is a true oasis, seamlessly blending modern luxury with coastal charm. The stunning kitchen boasts high-end appliances, custom cabinetry, and ample space, making it perfect for both cooking and entertaining. Throughout the home, you'll find gorgeous engineered hardwood flooring, designer fixtures, and finishes that create a warm, inviting atmosphere. The separate living room/bonus space offers versatility for a media room, or extra lounging area, with plenty of storage. A spacious laundry room with custom cabinetry provides additional storage for all your needs. Two cozy fireplaces add warmth and character to the living spaces, creating a welcoming ambiance throughout. Step outside to enjoy the newly landscaped front and backyard, featuring fresh grass and new concrete an ideal setting for outdoor relaxation or entertaining. Located just minutes from top restaurants, grocery stores, and the beach, this home offers easy access to all the best amenities that Pacific Grove has to offer. Don't miss your chance to own this stunning property!
- Days on Market
- 2 days
- Current Status
- Active
- Original Price
- $1,950,000
- List Price
- $1,950,000
- On Market Date
- Jan 17, 2025
- Property Type
- Single Family Home
- Area
- 133 - Forest Hill
- Zip Code
- 93950
- MLS ID
- ML81990775
- APN
- 007-651-002-000
- Year Built
- 1957
- Stories in Building
- 1
- Possession
- Unavailable
- Data Source
- MLSL
- Origin MLS System
- MLSListings, Inc.
Pacific Grove High School
Public 9-12 Secondary
Students: 621 Distance: 0.4mi
Pacific Oaks Children's School
Private PK-2 Alternative, Coed
Students: NA Distance: 0.4mi
Monterey Bay Charter School
Charter K-8 Elementary, Waldorf
Students: 464 Distance: 0.4mi
Community High (Continuation) School
Public 9-12 Continuation
Students: 21 Distance: 0.4mi
Forest Grove Elementary School
Public K-5 Elementary
Students: 444 Distance: 0.6mi
Pacific Grove Middle School
Public 6-8 Middle
Students: 487 Distance: 0.7mi
- Bed
- 3
- Bath
- 2
- Double Sinks, Shower over Tub - 1, Stall Shower, Tile, Updated Bath
- Parking
- 2
- Attached Garage
- SQ FT
- 2,046
- SQ FT Source
- Unavailable
- Lot SQ FT
- 6,200.0
- Lot Acres
- 0.142332 Acres
- Kitchen
- Countertop - Quartz, Dishwasher, Oven Range - Built-In, Gas, Refrigerator
- Cooling
- Other
- Dining Room
- Dining Area in Family Room, Dining Area in Living Room
- Disclosures
- NHDS Report
- Family Room
- Separate Family Room
- Flooring
- Hardwood, Tile
- Foundation
- Combination
- Fire Place
- Family Room, Living Room
- Heating
- Central Forced Air - Gas
- Laundry
- Electricity Hookup (220V), Inside
- Fee
- Unavailable
MLS and other Information regarding properties for sale as shown in Theo have been obtained from various sources such as sellers, public records, agents and other third parties. This information may relate to the condition of the property, permitted or unpermitted uses, zoning, square footage, lot size/acreage or other matters affecting value or desirability. Unless otherwise indicated in writing, neither brokers, agents nor Theo have verified, or will verify, such information. If any such information is important to buyer in determining whether to buy, the price to pay or intended use of the property, buyer is urged to conduct their own investigation with qualified professionals, satisfy themselves with respect to that information, and to rely solely on the results of that investigation.
School data provided by GreatSchools. School service boundaries are intended to be used as reference only. To verify enrollment eligibility for a property, contact the school directly.
