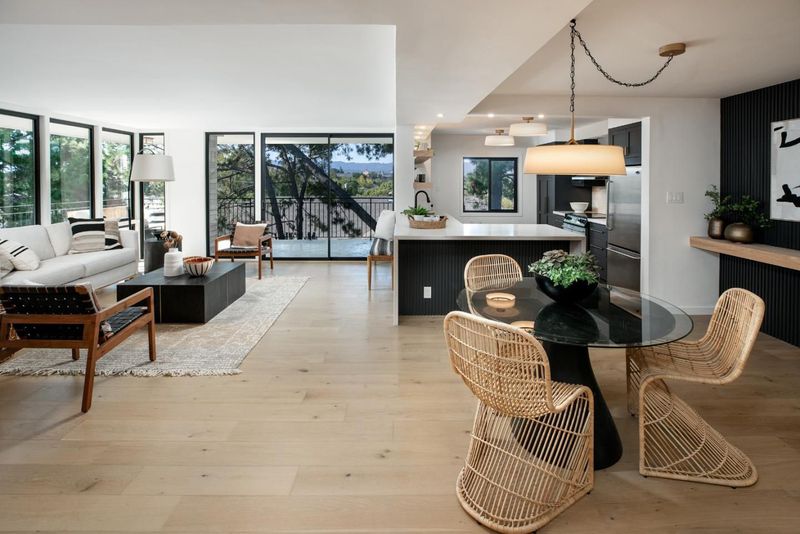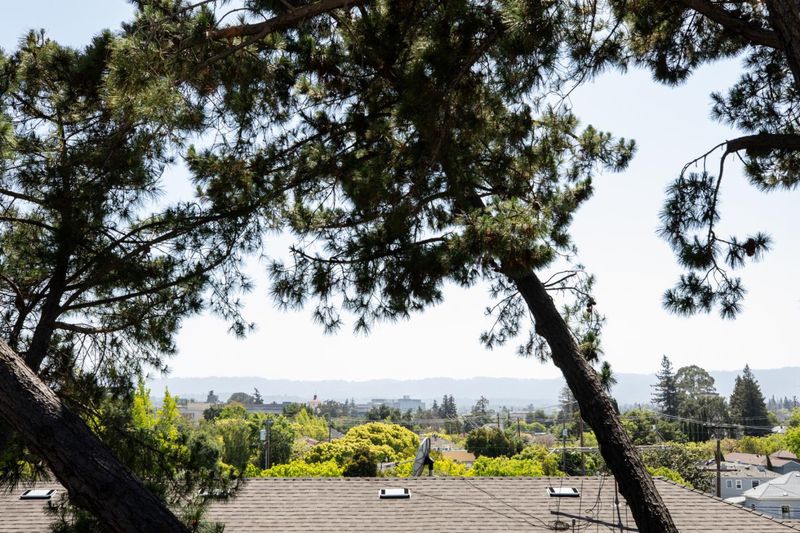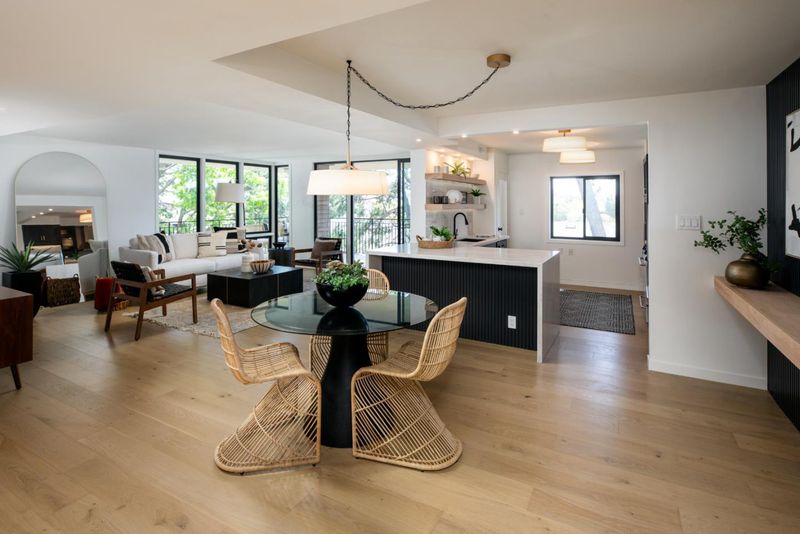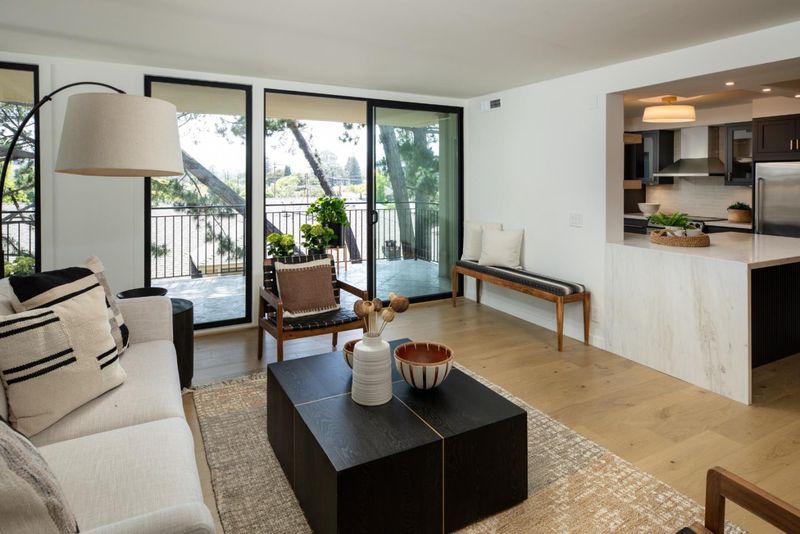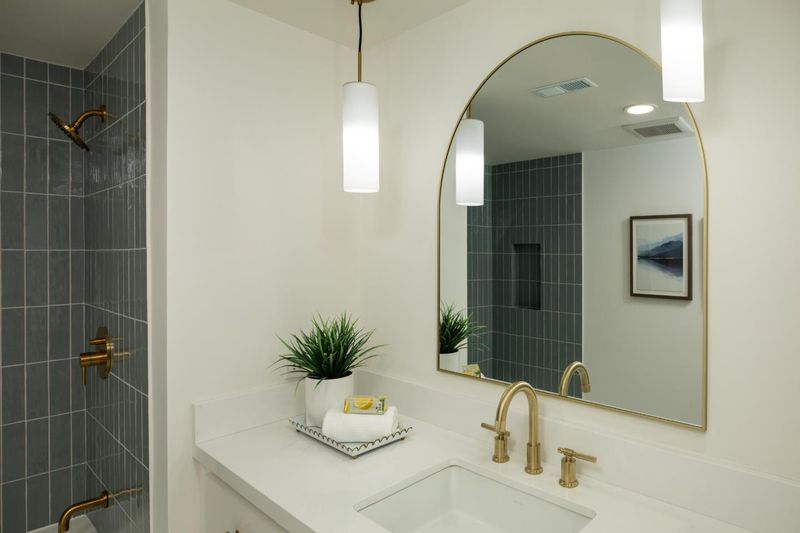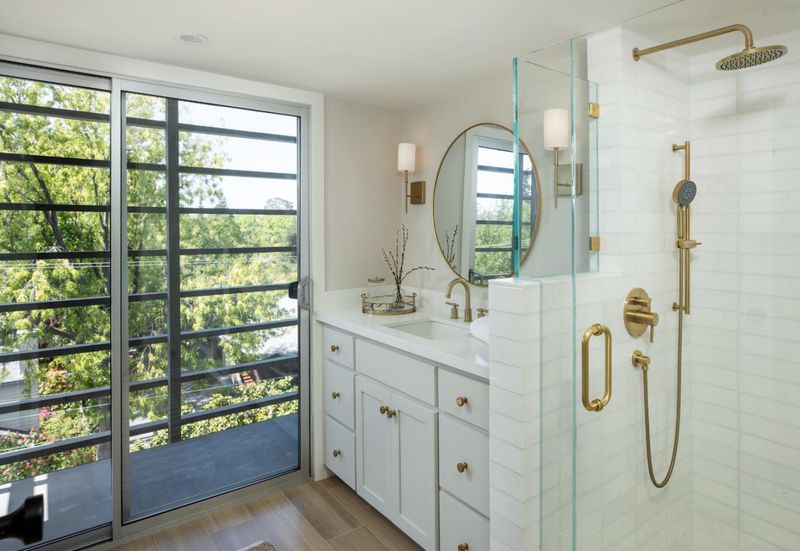
$2,495,000
1,762
SQ FT
$1,416
SQ/FT
360 Everett Avenue, #5B
@ Waverley - 242 - Downtown Palo Alto, Palo Alto
- 2 Bed
- 2 Bath
- 1 Park
- 1,762 sqft
- PALO ALTO
-

Stunning Condo in Downtown's Most Iconic Mid-Century Building. Enjoy Sunset views from this truly special home located in Everett House, a 6-story,16-unit mid-century modern beauty standing perfectly preserved amidst Palo Alto's evolving landscape. A building like this simply would not be built today. Residence 5B is spacious, private, elegant, w/ large deck, ample storage, and remodeled throughout. This home boast a superior location in the complex w/no units above the living space and unobstructed views reaching to Stanford campus and the hills beyond. Two very large bedrooms PLUS bonus room-perfect for home office, nursery, gym. Fantastic master suite has floor to ceiling windows. Remodeled bathrooms are gorgeous, w/ imported tiles, fixtures, stunning Thassos marble. Building boast large grounds, dramatic oversized lobby, large swimming pool, cabana. OWNERS PAY NO UTILITIES- ALL INCLUDED IN HOA
- Days on Market
- 21 days
- Current Status
- Active
- Original Price
- $2,495,000
- List Price
- $2,495,000
- On Market Date
- Oct 23, 2025
- Property Type
- Condominium
- Area
- 242 - Downtown Palo Alto
- Zip Code
- 94301
- MLS ID
- ML82025673
- APN
- 120-22-005
- Year Built
- 1961
- Stories in Building
- 1
- Possession
- Unavailable
- Data Source
- MLSL
- Origin MLS System
- MLSListings, Inc.
AltSchool Palo Alto
Private PK-8
Students: 26250 Distance: 0.6mi
Addison Elementary School
Public K-5 Elementary
Students: 402 Distance: 0.7mi
Palo Alto High School
Public 9-12 Secondary
Students: 2124 Distance: 0.8mi
Palo Alto Adult Education
Public n/a Adult Education
Students: NA Distance: 0.9mi
Castilleja School
Private 6-12 Combined Elementary And Secondary, All Female
Students: 430 Distance: 0.9mi
Tru
Private K-6 Coed
Students: 24 Distance: 0.9mi
- Bed
- 2
- Bath
- 2
- Parking
- 1
- Assigned Spaces, Attached Garage, Common Parking Area, Covered Parking, Gate / Door Opener, Lighted Parking Area
- SQ FT
- 1,762
- SQ FT Source
- Unavailable
- Pool Info
- Cabana / Dressing Room, Pool - Fenced, Pool - Heated, Pool - In Ground, Pool - Lap
- Cooling
- None
- Dining Room
- Dining Area
- Disclosures
- Lead Base Disclosure, Natural Hazard Disclosure, NHDS Report
- Family Room
- Separate Family Room
- Foundation
- Concrete Perimeter and Slab
- Heating
- Central Forced Air
- Laundry
- In Utility Room, Inside, Washer / Dryer
- * Fee
- $1,655
- Name
- Everett House
- *Fee includes
- Common Area Electricity, Common Area Gas, Electricity, Exterior Painting, Fencing, Garbage, Gas, Heating, Hot Water, Insurance - Common Area, Insurance - Hazard, Insurance - Structure, Landscaping / Gardening, Maintenance - Common Area, Maintenance - Exterior, Management Fee, Pool, Spa, or Tennis, Reserves, Roof, Water, Water / Sewer, and Other
MLS and other Information regarding properties for sale as shown in Theo have been obtained from various sources such as sellers, public records, agents and other third parties. This information may relate to the condition of the property, permitted or unpermitted uses, zoning, square footage, lot size/acreage or other matters affecting value or desirability. Unless otherwise indicated in writing, neither brokers, agents nor Theo have verified, or will verify, such information. If any such information is important to buyer in determining whether to buy, the price to pay or intended use of the property, buyer is urged to conduct their own investigation with qualified professionals, satisfy themselves with respect to that information, and to rely solely on the results of that investigation.
School data provided by GreatSchools. School service boundaries are intended to be used as reference only. To verify enrollment eligibility for a property, contact the school directly.
