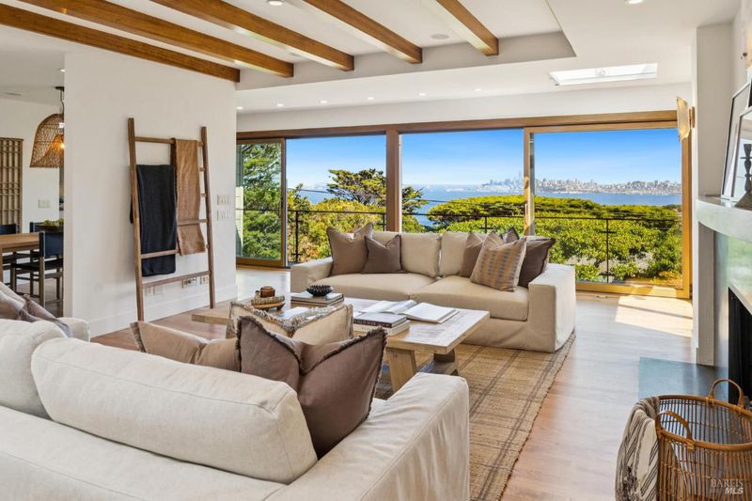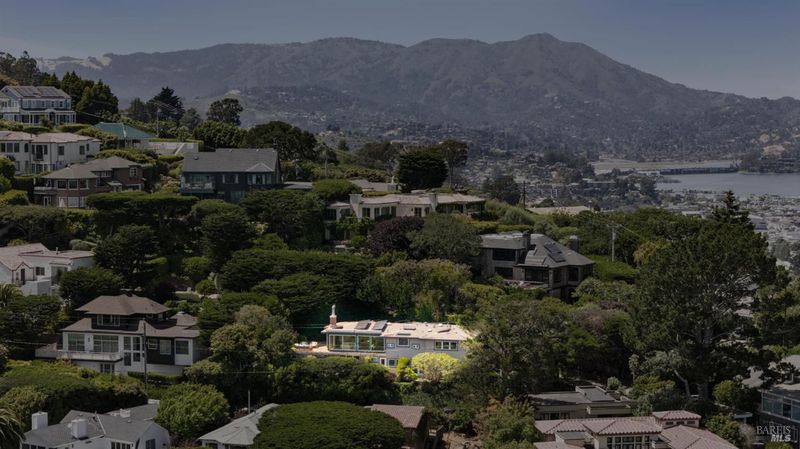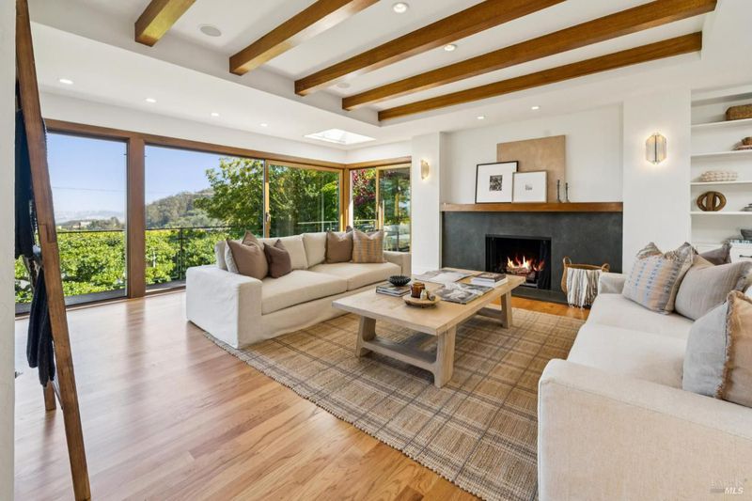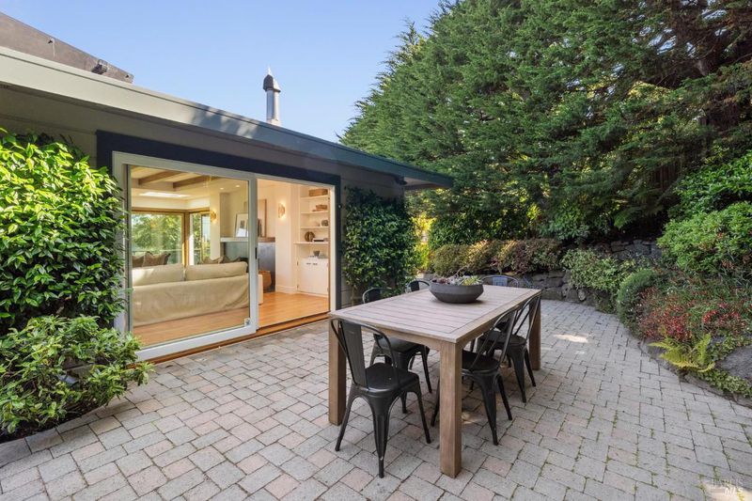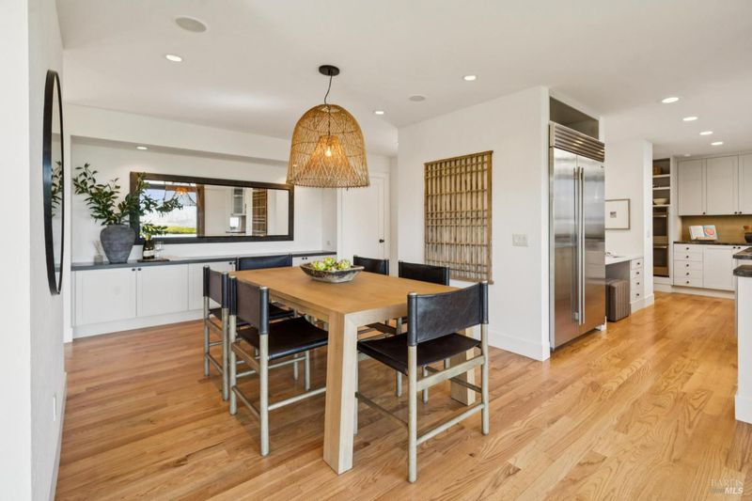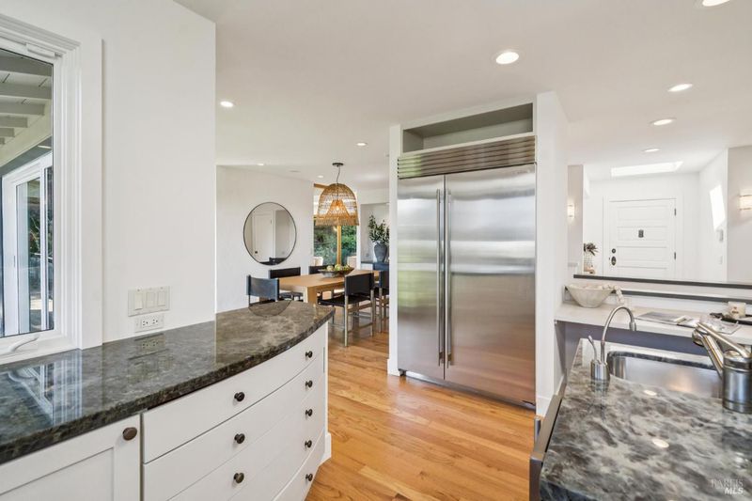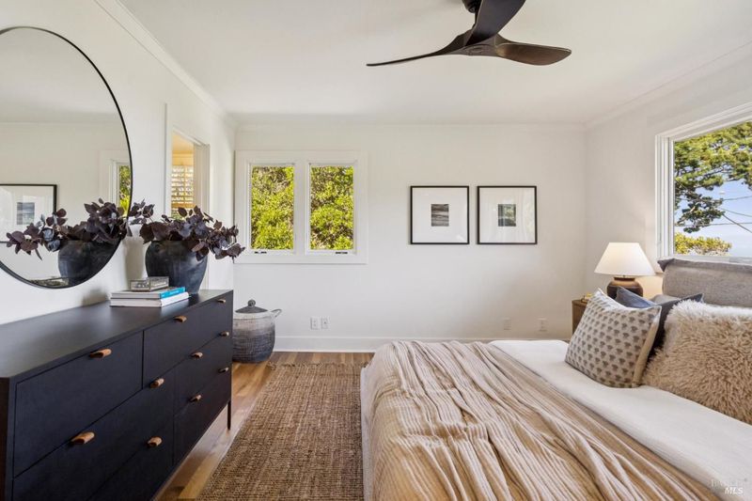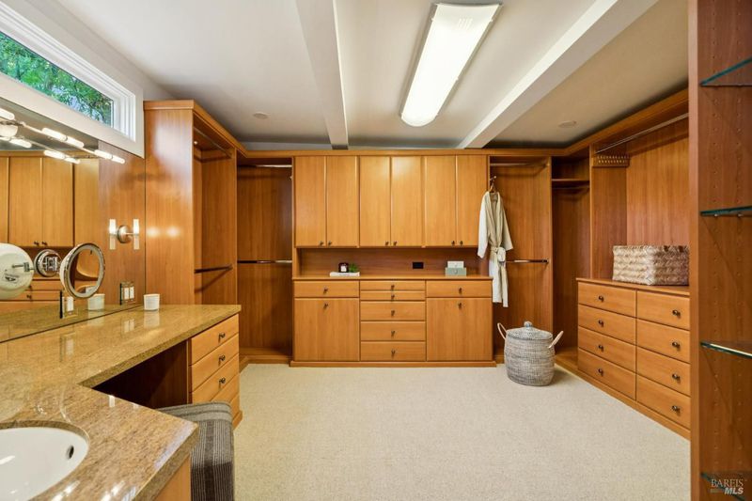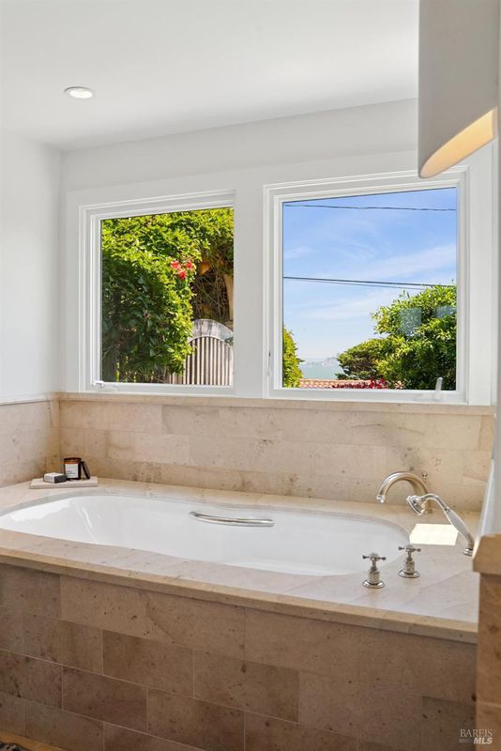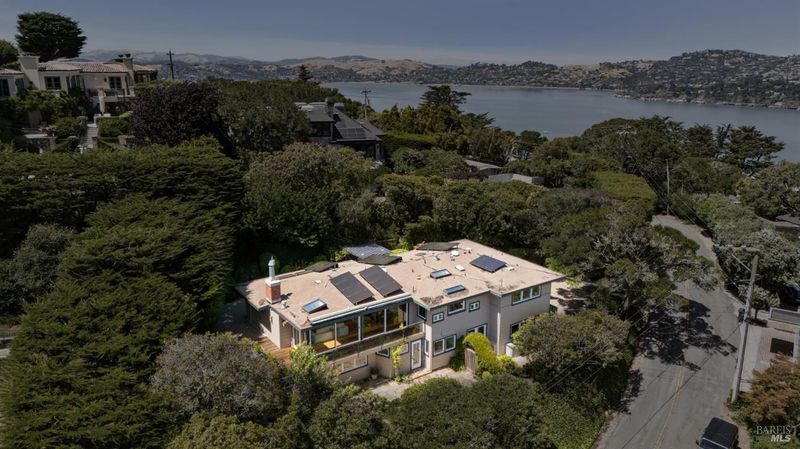
$3,897,000
2,730
SQ FT
$1,427
SQ/FT
36 Prospect Avenue
@ Cloud View/Spencer - Sausalito
- 3 Bed
- 3 Bath
- 6 Park
- 2,730 sqft
- Sausalito
-

-
Sun Jul 6, 1:00 pm - 4:00 pm
First Open House! First time on the market in 23 years! Nestled in Sausalito’s coveted Upper Banana Belt, 36 Prospect Avenue offers breathtaking views of the San Francisco Bay and City skyline from both levels. Located on a premier view street, this light-filled home is surrounded by mature gardens, tranquil waterfalls, and south-facing decks for indoor-outdoor living. The main level features an elegant foyer, open-plan living and dining with gas fireplace, and a gourmet chef’s kitchen outfitted with premium appliances including Sub-Zero, Wolf, GE, and Miele. Floor-to-ceiling sliders frame the wraparound decks, inviting in coastal breezes and panoramic views. Two bedrooms (one en suite), a guest bath, and thoughtful storage complete the upper level. Downstairs, a spacious primary suite includes a fireplace, dressing room, luxurious bath, and direct access to the lower gardens. Also on this level: a home office, laundry room, and 2-car garage with workshop area. A long driveway accommodates 3–4 additional cars—an uncommon find in Sausalito. This timeless home combines privacy, elegance, and iconic views in one of the Bay Area’s most desirable locations.
First time on the market in 23 years! Nestled in Sausalito's coveted Upper Banana Belt, 36 Prospect Avenue captures breathtaking views of the San Francisco Bay and San Francisco skyline from both levels. Bathed in natural light, the home stands on a premier view street and is surrounded by mature gardens, waterfalls, and south‑facing decks perfect for indoor‑outdoor living. The main level welcomes you with an elegant foyer, an open-plan living and dining area with a gas fireplace, and a gourmet chef's kitchen equipped with Sub‑Zero, Wolf, GE, and Miele appliances. Floor-to-ceiling sliders open to wraparound decks, inviting coastal breezes and panoramic vistas. Upstairs are two bedrooms (one en suite), a guest bath, and ample storage. Below, the spacious primary suite features a fireplace, dressing room, luxurious bathroom, and direct access to the lower gardens. This level also includes a home office, laundry room, and a 2-car garage with a workshop. A long driveway accommodates 3-4 extra carsan uncommon find in Sausalito. This timeless home combines privacy, elegance, and iconic views in one of the Bay Area's most desirable locations. Welcome to 36 Prospect Sausalito living at its finest.
- Days on Market
- 3 days
- Current Status
- Active
- Original Price
- $3,897,000
- List Price
- $3,897,000
- On Market Date
- Jul 3, 2025
- Property Type
- Single Family Residence
- Area
- Sausalito
- Zip Code
- 94965
- MLS ID
- 325054096
- APN
- 065-191-75
- Year Built
- 1949
- Stories in Building
- Unavailable
- Possession
- Close Of Escrow
- Data Source
- BAREIS
- Origin MLS System
Willow Creek Academy
Charter K-8 Elementary, Coed
Students: 409 Distance: 1.2mi
Lycee Francais De San Francisco
Private K-5 Elementary, Nonprofit
Students: 183 Distance: 1.5mi
the New Village School
Private K-8 Elementary, Middle, Waldorf
Students: 138 Distance: 1.6mi
Women Helping All People Scholastic Academy
Private K-8 Elementary, Religious, Coed
Students: 10 Distance: 1.7mi
Bayside Martin Luther King Jr. Academy
Public K-8 Elementary
Students: 119 Distance: 2.1mi
Reed Elementary School
Public K-2 Elementary
Students: 363 Distance: 2.2mi
- Bed
- 3
- Bath
- 3
- Double Sinks, Granite, Jetted Tub, Outside Access, Sunken Tub
- Parking
- 6
- Attached, Garage Door Opener, Interior Access, Side-by-Side, Uncovered Parking Spaces 2+, Workshop in Garage
- SQ FT
- 2,730
- SQ FT Source
- Assessor Agent-Fill
- Lot SQ FT
- 7,623.0
- Lot Acres
- 0.175 Acres
- Kitchen
- Granite Counter, Island w/Sink, Marble Counter, Pantry Closet, Skylight(s)
- Cooling
- Ceiling Fan(s), Central
- Dining Room
- Dining/Living Combo, Formal Area, Other
- Exterior Details
- Balcony, Entry Gate, Uncovered Courtyard
- Living Room
- Deck Attached, Great Room, Open Beam Ceiling, Skylight(s), View
- Flooring
- Carpet, Wood
- Foundation
- Concrete Perimeter, Pillar/Post/Pier, Slab
- Fire Place
- Gas Log, Gas Starter, Living Room, Primary Bedroom
- Heating
- Central, Fireplace(s), Gas, Radiant Floor
- Laundry
- Dryer Included, Ground Floor, Inside Room, Laundry Closet, Washer Included
- Main Level
- Bedroom(s), Dining Room, Full Bath(s), Kitchen, Living Room, Primary Bedroom, Street Entrance
- Views
- Bay, Bay Bridge, City, Garden/Greenbelt, Hills, Marina, Panoramic, San Francisco, Water, Other
- Possession
- Close Of Escrow
- Architectural Style
- Traditional
- Fee
- $0
MLS and other Information regarding properties for sale as shown in Theo have been obtained from various sources such as sellers, public records, agents and other third parties. This information may relate to the condition of the property, permitted or unpermitted uses, zoning, square footage, lot size/acreage or other matters affecting value or desirability. Unless otherwise indicated in writing, neither brokers, agents nor Theo have verified, or will verify, such information. If any such information is important to buyer in determining whether to buy, the price to pay or intended use of the property, buyer is urged to conduct their own investigation with qualified professionals, satisfy themselves with respect to that information, and to rely solely on the results of that investigation.
School data provided by GreatSchools. School service boundaries are intended to be used as reference only. To verify enrollment eligibility for a property, contact the school directly.
