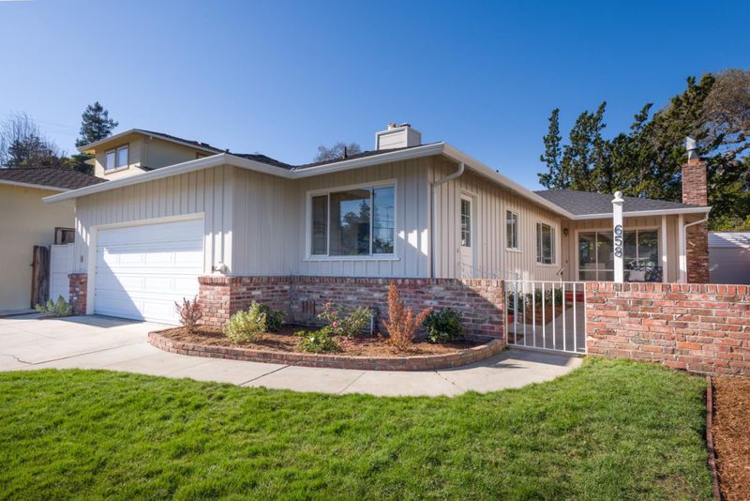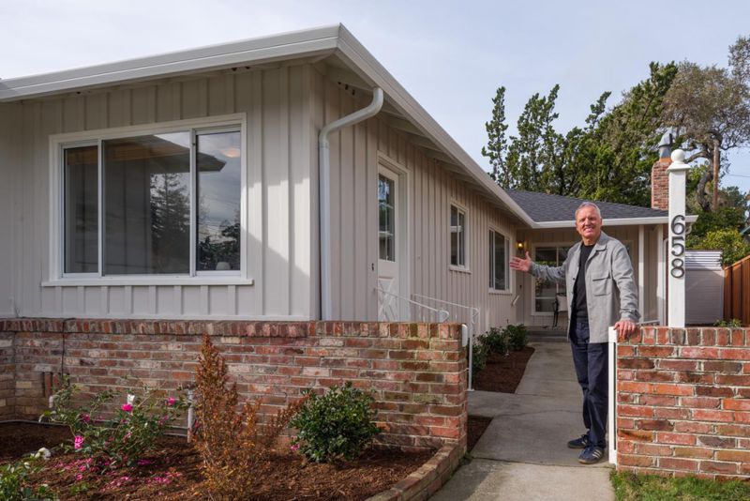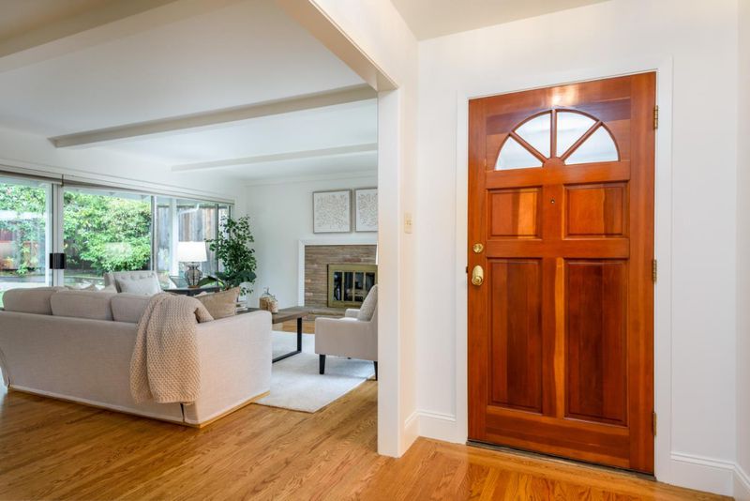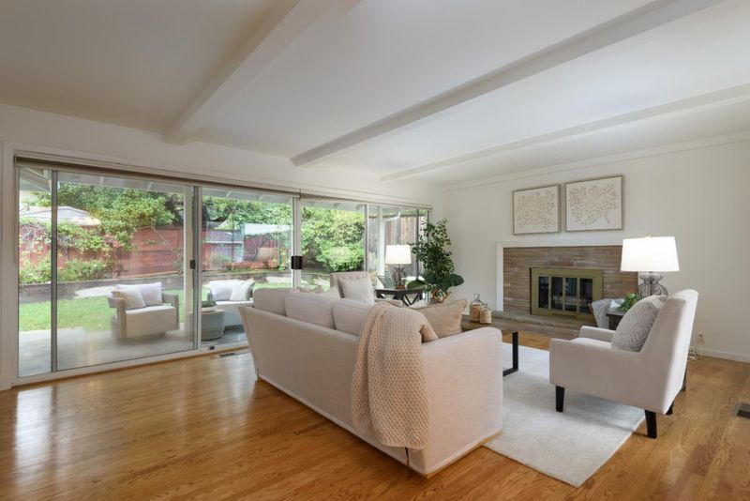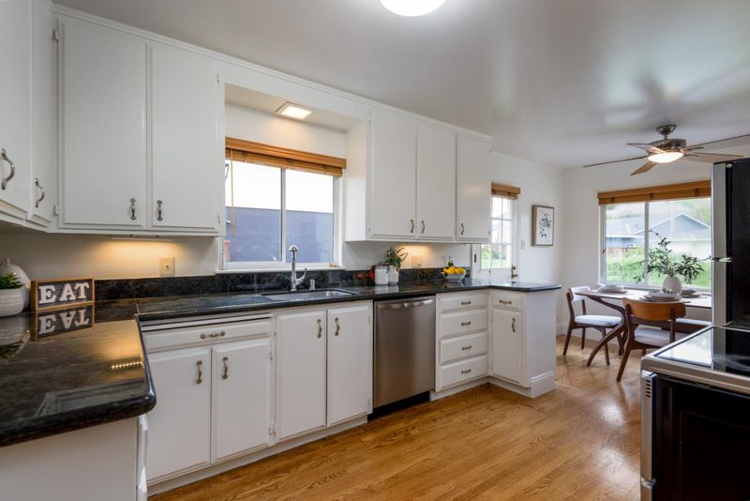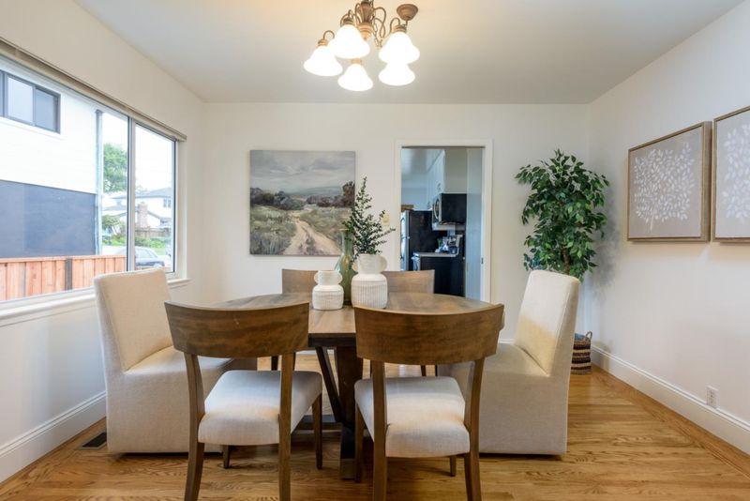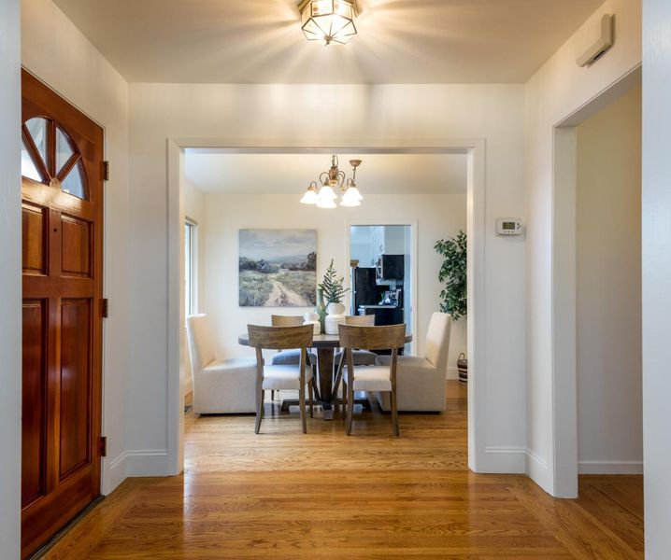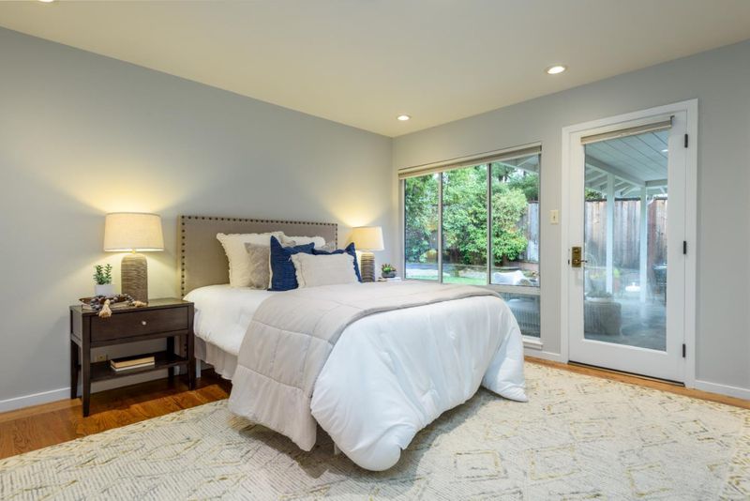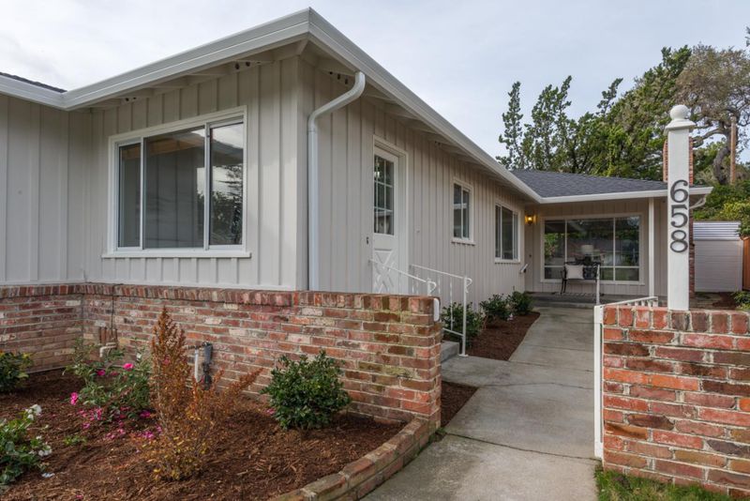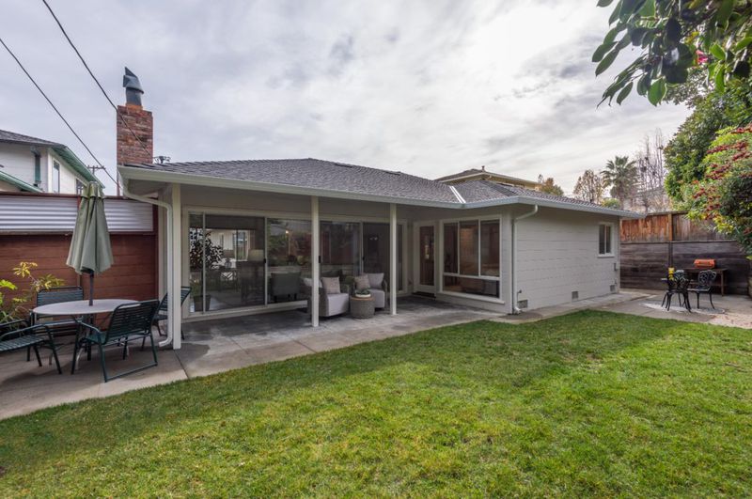
$2,198,000
1,510
SQ FT
$1,456
SQ/FT
658 Barneson Avenue
@ Alameda de Las Pulgas - 434 - Foothill Terrace Etc., San Mateo
- 3 Bed
- 2 Bath
- 4 Park
- 1,510 sqft
- SAN MATEO
-

-
Sun Jan 19, 1:30 pm - 4:00 pm
Absolutely wonderful Mid-Century, Ranch-Style 3BR/2BA Home in prime location. Walk to Baywood Elementary, Borel Middle and Aragon High School.
Welcome to 658 Barneson Avenue, San Mateo. This one-level, Ranch-Style Traditional Home was originally built in 1955 and is located in the beautiful Vernon Terrace neighborhood of San Mateo. There have been many fine updates and recent improvements, including a brand new composition shingle roof, fresh painting inside and out, and some fresh landscaping in the front yard and courtyard. This easy flowing, floor plan has gleaming hardwood floors throughout. The entry courtyard is graced by an attractive brick wall and metal gate. The sun-splashed, eat-in kitchen has granite countertops and all stainless appliances. The light-filled dining and living spaces offer wonderful opportunities for family and friend, entertaining and gatherings. There are outdoor spaces for dining, entertaining and relaxation. Walk to award-winning Baywood Elementary, Borel Middle and Aragon High School. This home has been lovingly maintained by the current owners/family for over three decades and is ready for a new family to make lasting memories. Welcome Home!
- Days on Market
- 2 days
- Current Status
- Active
- Original Price
- $2,198,000
- List Price
- $2,198,000
- On Market Date
- Jan 17, 2025
- Property Type
- Single Family Home
- Area
- 434 - Foothill Terrace Etc.
- Zip Code
- 94402
- MLS ID
- ML81990796
- APN
- 034-322-150
- Year Built
- 1955
- Stories in Building
- 1
- Possession
- COE
- Data Source
- MLSL
- Origin MLS System
- MLSListings, Inc.
Aragon High School
Public 9-12 Secondary
Students: 1675 Distance: 0.3mi
Borel Middle School
Public 6-8 Middle
Students: 1062 Distance: 0.4mi
Fusion Academy San Mateo
Private 6-12
Students: 55 Distance: 0.4mi
Baywood Elementary School
Public K-5 Elementary
Students: 712 Distance: 0.4mi
The Carey School
Private K-5 Elementary, Coed
Students: 249 Distance: 0.5mi
Junipero Serra High School
Private 9-12 Secondary, Religious, All Male
Students: 880 Distance: 0.6mi
- Bed
- 3
- Bath
- 2
- Primary - Stall Shower(s), Shower over Tub - 1, Skylight, Stall Shower, Tile, Tub, Updated Bath
- Parking
- 4
- Attached Garage
- SQ FT
- 1,510
- SQ FT Source
- Unavailable
- Lot SQ FT
- 5,400.0
- Lot Acres
- 0.123967 Acres
- Kitchen
- 220 Volt Outlet, Countertop - Granite, Dishwasher, Oven Range - Electric, Refrigerator
- Cooling
- None
- Dining Room
- Formal Dining Room
- Disclosures
- Natural Hazard Disclosure
- Family Room
- Other
- Flooring
- Hardwood
- Foundation
- Concrete Perimeter and Slab, Post and Pier
- Fire Place
- Wood Burning
- Heating
- Central Forced Air - Gas
- Laundry
- In Garage, Washer / Dryer
- Views
- Neighborhood
- Possession
- COE
- Architectural Style
- Ranch
- Fee
- Unavailable
MLS and other Information regarding properties for sale as shown in Theo have been obtained from various sources such as sellers, public records, agents and other third parties. This information may relate to the condition of the property, permitted or unpermitted uses, zoning, square footage, lot size/acreage or other matters affecting value or desirability. Unless otherwise indicated in writing, neither brokers, agents nor Theo have verified, or will verify, such information. If any such information is important to buyer in determining whether to buy, the price to pay or intended use of the property, buyer is urged to conduct their own investigation with qualified professionals, satisfy themselves with respect to that information, and to rely solely on the results of that investigation.
School data provided by GreatSchools. School service boundaries are intended to be used as reference only. To verify enrollment eligibility for a property, contact the school directly.
