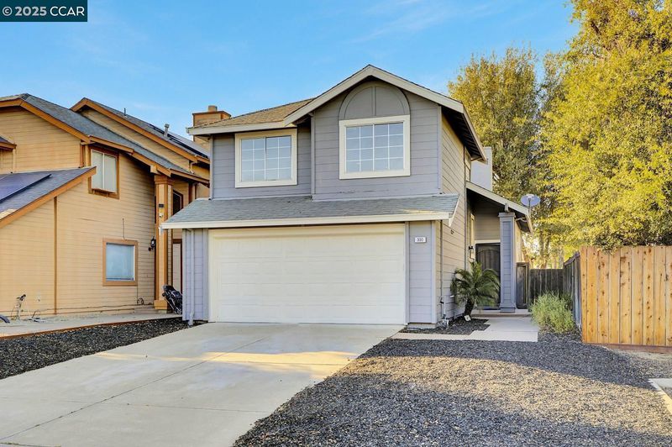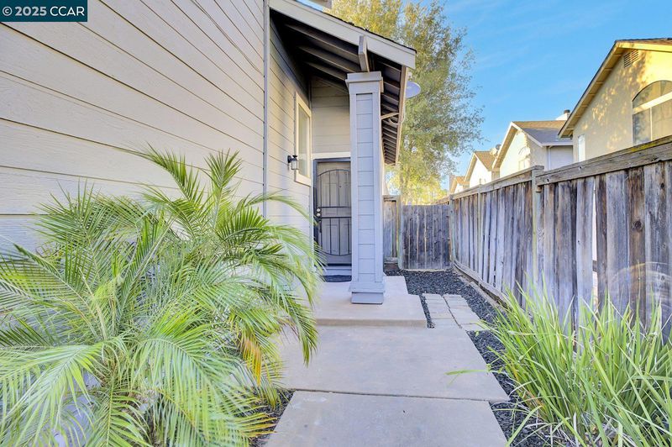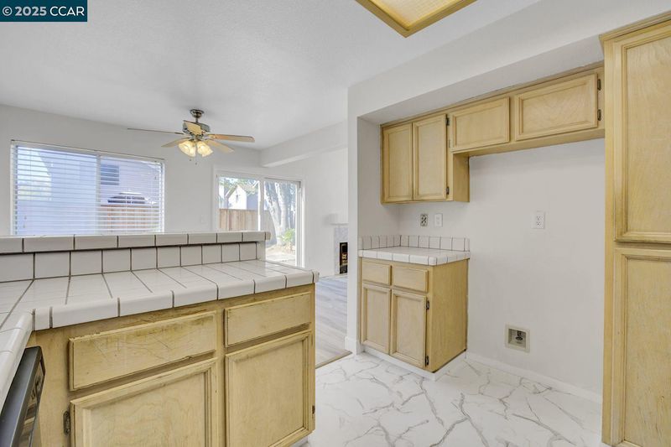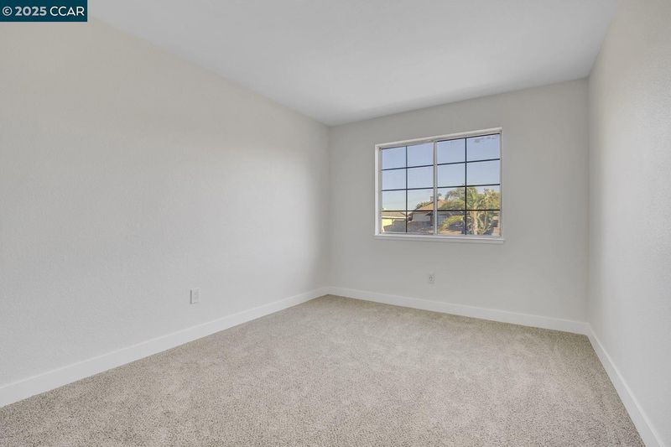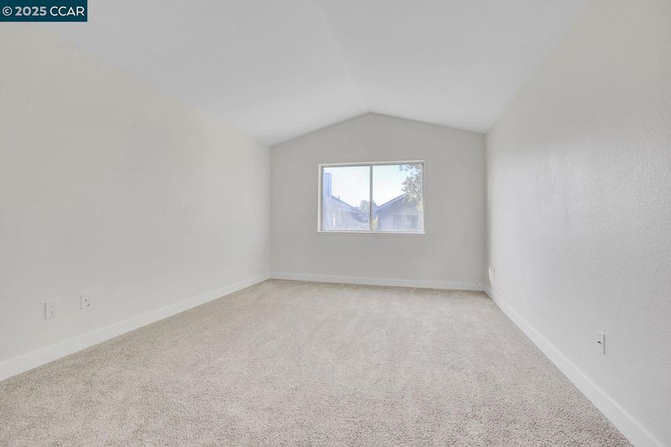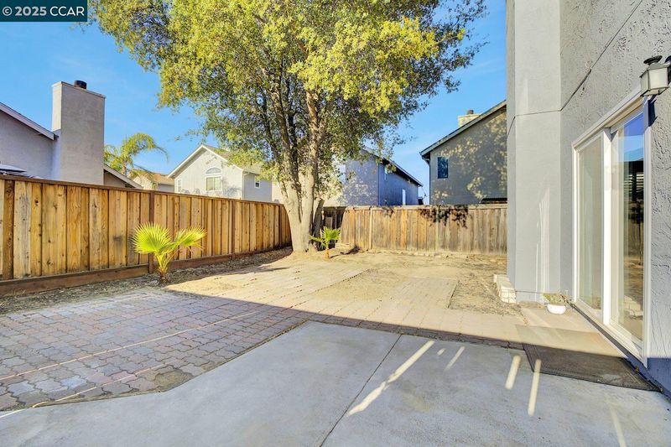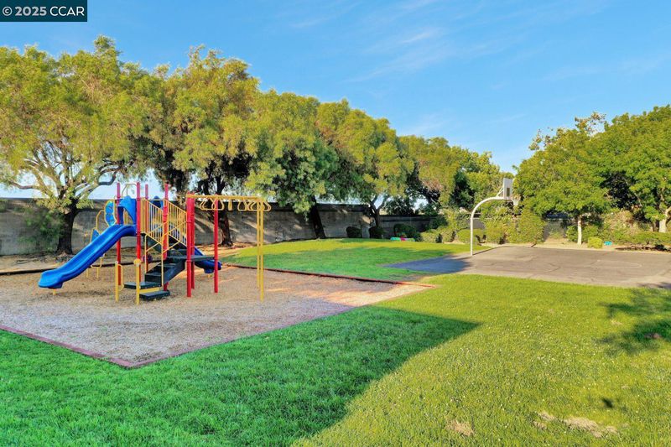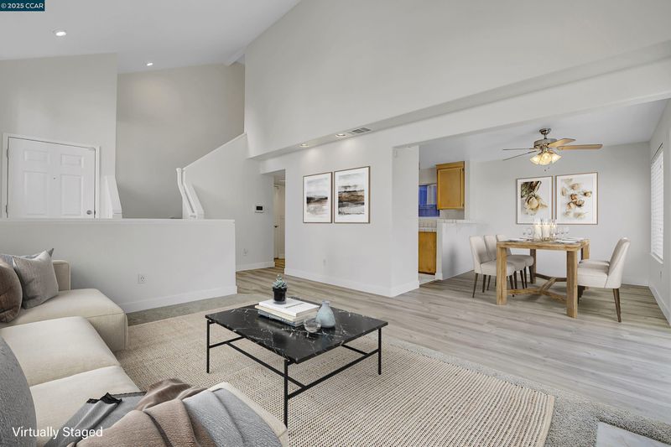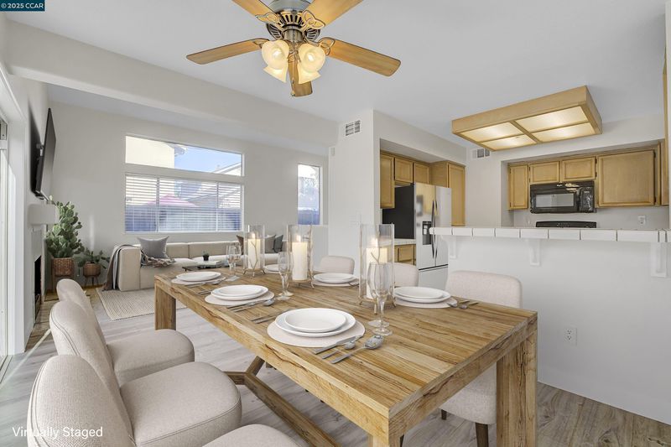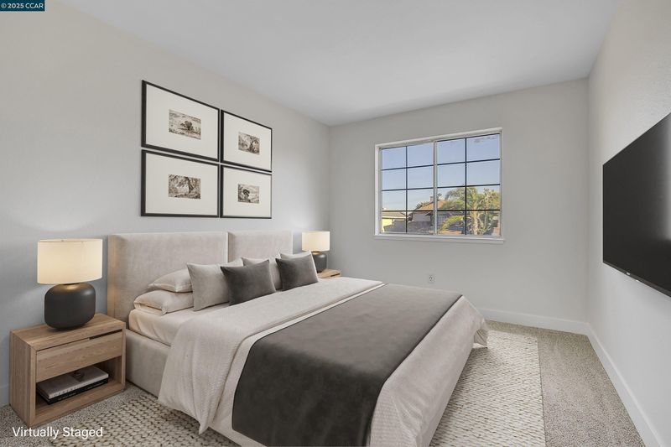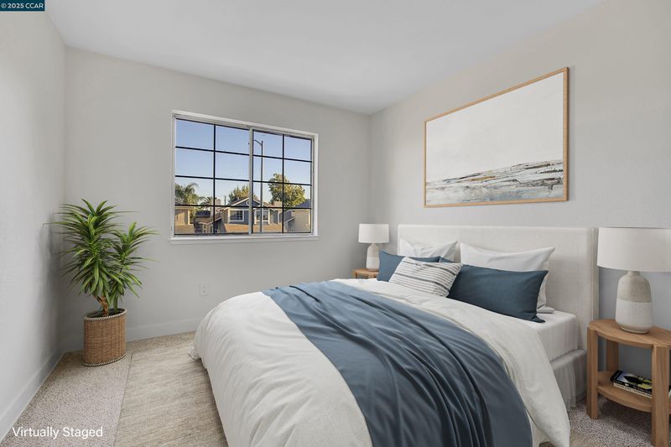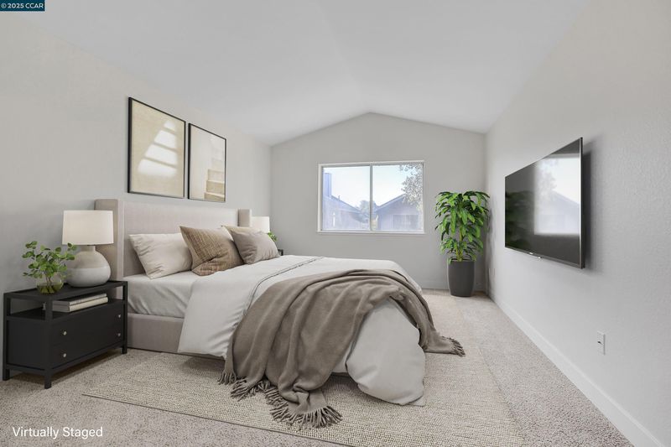
$550,000
1,374
SQ FT
$400
SQ/FT
300 Bayview Dr
@ Waterford Wy - Oakley
- 3 Bed
- 2.5 (2/1) Bath
- 2 Park
- 1,374 sqft
- Oakley
-

-
Sat Jul 12, 11:00 am - 2:00 pm
Welcome to this charming Oakley gem nestled in a small, quiet development. This home shines with brand-new carpet, luxury vinyl plank flooring, and updated baseboard throughout. The exterior was painted last year, and the interior has just been freshly updated in a modern color scheme that enhances the home’s natural light and airy feel. Vaulted ceilings and an open floor plan make the living space feel spacious and inviting. The generously sized primary suite offers plenty of space to unwind and features two separate closets, providing plenty of storage, and an en-suite bath with a dual-sink vanity for added functionality. Enjoy the convenience of visitor parking located right next to the home—ideal for guests or extra vehicles. Best of all, there’s no HOA, and you’ll love having a community park nearby with a basketball court and play structure for outdoor fun. Don’t miss this opportunity to own this move-in-ready starter home with style, space, and room to personalize over time—make it yours today!
-
Sun Jul 13, 1:00 pm - 4:00 pm
Welcome to this charming Oakley gem nestled in a small, quiet development. This home shines with brand-new carpet, luxury vinyl plank flooring, and updated baseboard throughout. The exterior was painted last year, and the interior has just been freshly updated in a modern color scheme that enhances the home’s natural light and airy feel. Vaulted ceilings and an open floor plan make the living space feel spacious and inviting. The generously sized primary suite offers plenty of space to unwind and features two separate closets, providing plenty of storage, and an en-suite bath with a dual-sink vanity for added functionality. Enjoy the convenience of visitor parking located right next to the home—ideal for guests or extra vehicles. Best of all, there’s no HOA, and you’ll love having a community park nearby with a basketball court and play structure for outdoor fun. Don’t miss this opportunity to own this move-in-ready starter home with style, space, and room to personalize over time—make it yours today!
Welcome to this charming Oakley gem nestled in a small, quiet development. This home shines with brand-new carpet, luxury vinyl plank flooring, and updated baseboard throughout. The exterior was painted last year, and the interior has just been freshly updated in a modern color scheme that enhances the home’s natural light and airy feel. Vaulted ceilings and an open floor plan make the living space feel spacious and inviting. The generously sized primary suite offers plenty of space to unwind and features two separate closets, providing plenty of storage, and an en-suite bath with a dual-sink vanity for added functionality. Enjoy the convenience of visitor parking located right next to the home—ideal for guests or extra vehicles. Best of all, there’s no HOA, and you’ll love having a community park nearby with a basketball court and play structure for outdoor fun. Don’t miss this opportunity to own this move-in-ready starter home with style, space, and room to personalize over time—make it yours today!
- Current Status
- New
- Original Price
- $550,000
- List Price
- $550,000
- On Market Date
- Jul 9, 2025
- Property Type
- Detached
- D/N/S
- Oakley
- Zip Code
- 94561
- MLS ID
- 41104199
- APN
- 0357300128
- Year Built
- 1992
- Stories in Building
- 2
- Possession
- Close Of Escrow
- Data Source
- MAXEBRDI
- Origin MLS System
- CONTRA COSTA
Iron House Elementary School
Public K-5 Elementary
Students: 809 Distance: 0.6mi
Delta Vista Middle School
Public 6-8 Middle
Students: 904 Distance: 0.6mi
O'hara Park Middle School
Public 6-8 Middle
Students: 813 Distance: 0.7mi
Trinity Christian Schools
Private PK-11 Elementary, Religious, Nonprofit
Students: 178 Distance: 0.7mi
Oakley Elementary School
Public K-5 Elementary
Students: 418 Distance: 0.8mi
Faith Christian Learning Center
Private K-12 Religious, Nonprofit
Students: 6 Distance: 1.0mi
- Bed
- 3
- Bath
- 2.5 (2/1)
- Parking
- 2
- Attached
- SQ FT
- 1,374
- SQ FT Source
- Public Records
- Lot SQ FT
- 3,430.0
- Lot Acres
- 0.08 Acres
- Pool Info
- None
- Kitchen
- Dishwasher, Electric Range, Plumbed For Ice Maker, Microwave, Dryer, Washer, Breakfast Bar, Tile Counters, Electric Range/Cooktop, Disposal, Ice Maker Hookup
- Cooling
- Ceiling Fan(s), Central Air
- Disclosures
- Disclosure Package Avail
- Entry Level
- Exterior Details
- Back Yard, Front Yard, Side Yard
- Flooring
- Vinyl, Carpet
- Foundation
- Fire Place
- Living Room, Wood Burning, Gas Piped
- Heating
- Forced Air
- Laundry
- Dryer, In Garage, Washer
- Main Level
- 0.5 Bath, Main Entry
- Possession
- Close Of Escrow
- Architectural Style
- Craftsman
- Non-Master Bathroom Includes
- Shower Over Tub
- Construction Status
- Existing
- Additional Miscellaneous Features
- Back Yard, Front Yard, Side Yard
- Location
- Level
- Roof
- Composition Shingles
- Water and Sewer
- Public
- Fee
- Unavailable
MLS and other Information regarding properties for sale as shown in Theo have been obtained from various sources such as sellers, public records, agents and other third parties. This information may relate to the condition of the property, permitted or unpermitted uses, zoning, square footage, lot size/acreage or other matters affecting value or desirability. Unless otherwise indicated in writing, neither brokers, agents nor Theo have verified, or will verify, such information. If any such information is important to buyer in determining whether to buy, the price to pay or intended use of the property, buyer is urged to conduct their own investigation with qualified professionals, satisfy themselves with respect to that information, and to rely solely on the results of that investigation.
School data provided by GreatSchools. School service boundaries are intended to be used as reference only. To verify enrollment eligibility for a property, contact the school directly.
