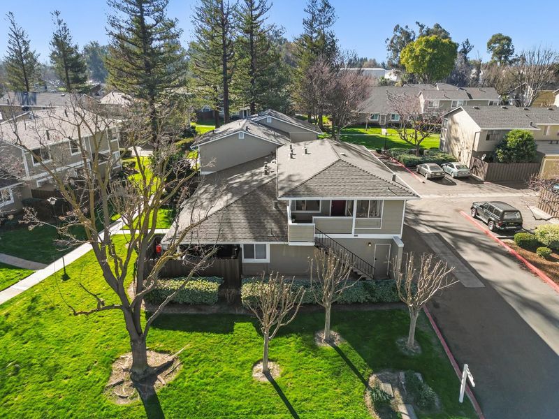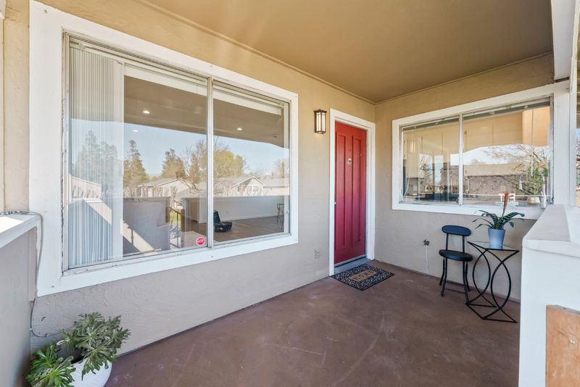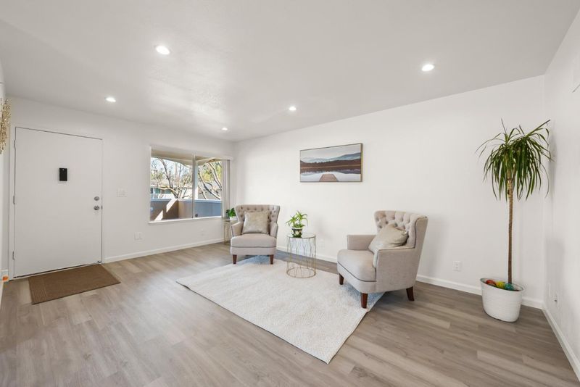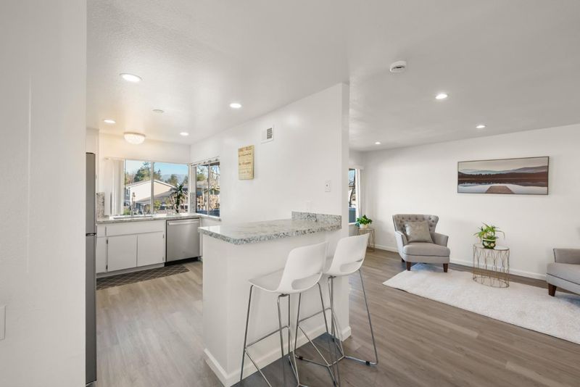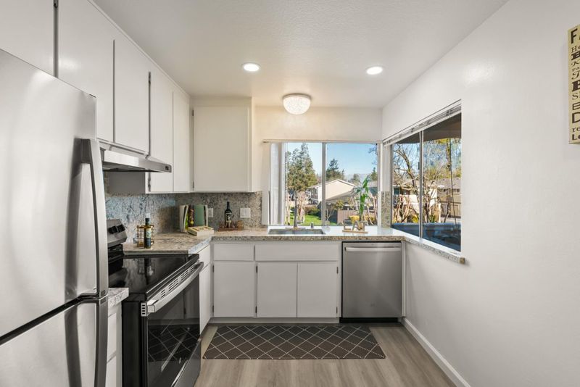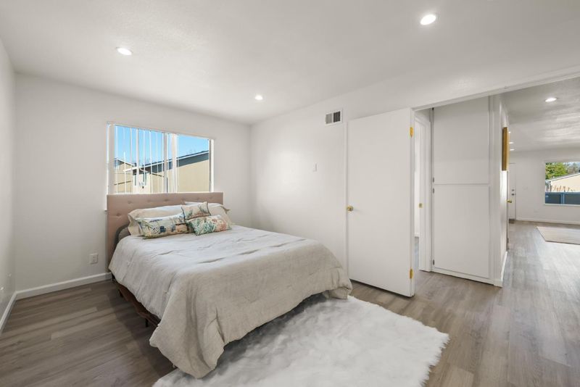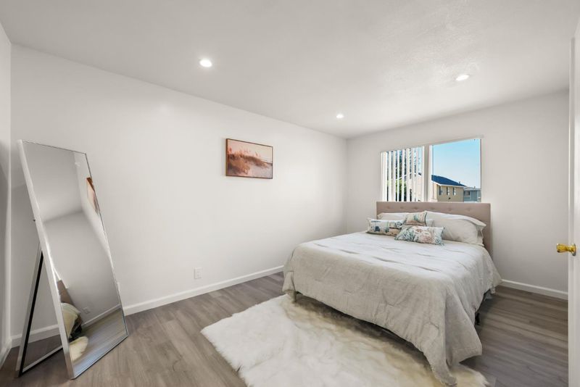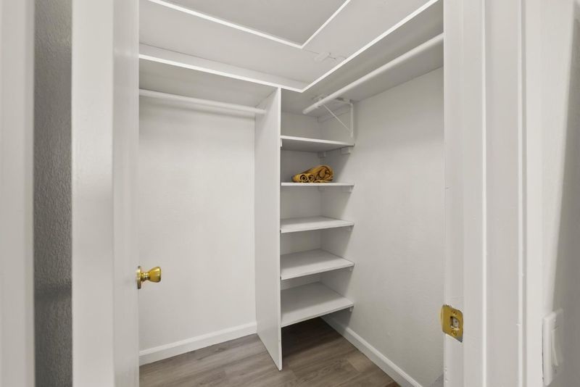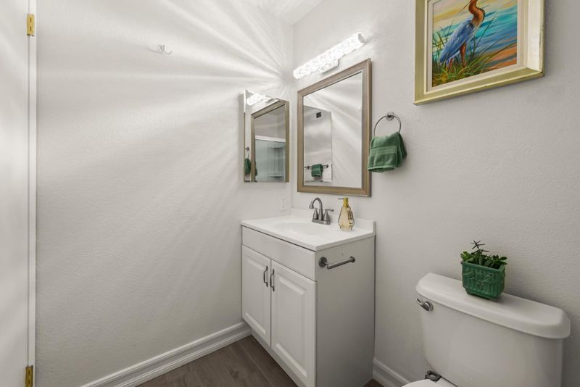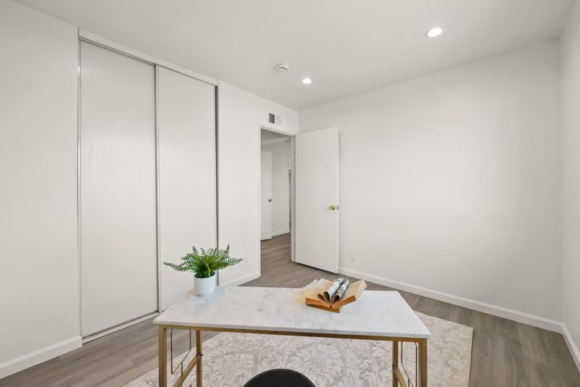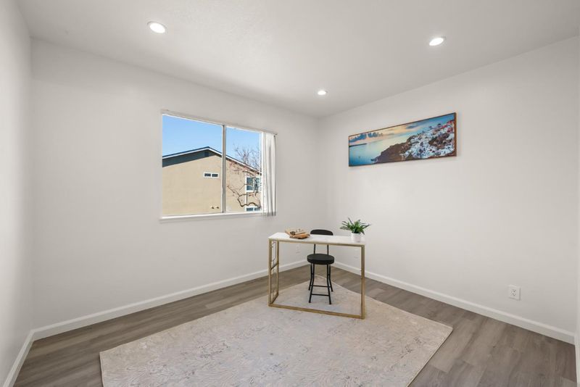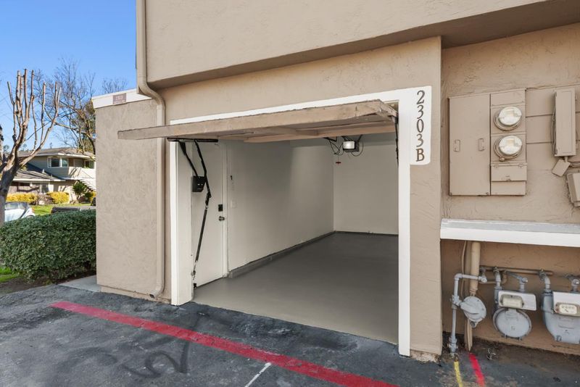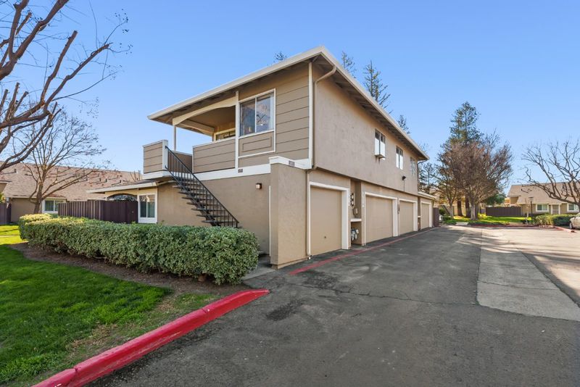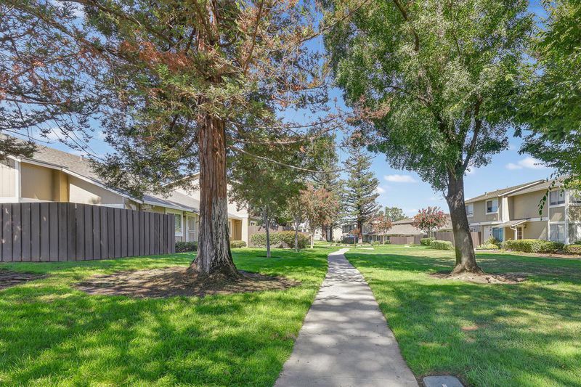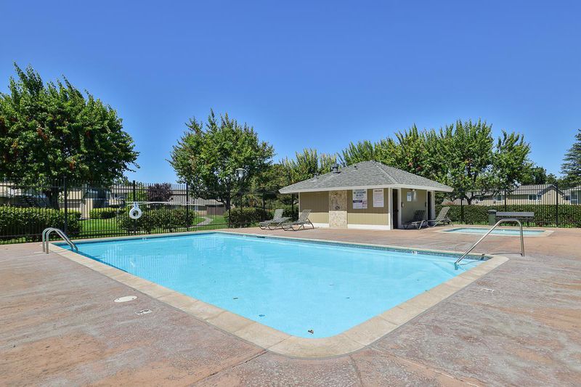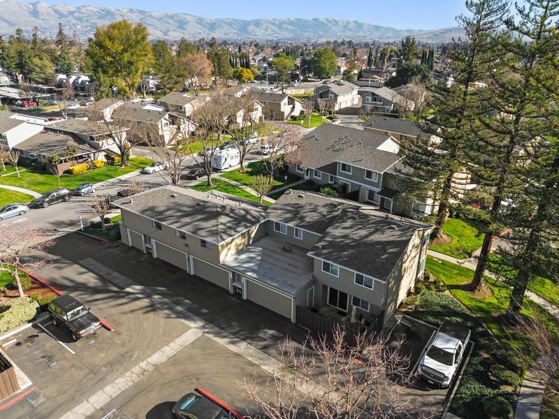
$659,999
885
SQ FT
$746
SQ/FT
2303 Warfield Way, #B
@ Galveston and Tully Rd - 11 - South San Jose, San Jose
- 2 Bed
- 1 Bath
- 3 Park
- 885 sqft
- SAN JOSE
-

-
Sat Jan 18, 1:00 pm - 4:00 pm
Please come and join us.
-
Sun Jan 19, 1:00 pm - 4:00 pm
Please come and join us.
This stunning upstairs townhouse-style condo offers the perfect blend of comfort and convenience. With no neighbors above or below, you'll enjoy privacy in this spacious 2-bedroom, 1-bathroom home. Freshly painted, with new LED can lights throughout and new flooring, the condo features a cozy kitchen with new appliances and countertops. The home also includes a 1-car garage and access to community amenities such as a swimming pool and children's playground. The surrounding landscape is beautifully maintained with Redwood trees, pet friendly, offering peaceful walkways and greenery for relaxation after a long day. Located near Coyote Creek Community Garden, the trail, the community library, Happy Hollow Park, and the Japanese Friendship Garden, this condo is perfect for those who appreciate nature and outdoor activities. Plus, with Costco, Walmart, schools, and public transportation nearby, you'll have everything you need within reach. Commuters will love the easy access to Highways 101, 680, and 280.
- Days on Market
- 1 day
- Current Status
- Active
- Original Price
- $659,999
- List Price
- $659,999
- On Market Date
- Jan 17, 2025
- Property Type
- Condominium
- Area
- 11 - South San Jose
- Zip Code
- 95122
- MLS ID
- ML81990844
- APN
- 477-63-026
- Year Built
- 1979
- Stories in Building
- 1
- Possession
- Immediate
- Data Source
- MLSL
- Origin MLS System
- MLSListings, Inc.
Stonegate Elementary School
Public K-8 Elementary
Students: 681 Distance: 0.5mi
Shirakawa (George, Sr.) Elementary School
Public K-8 Elementary
Students: 759 Distance: 0.5mi
College Connection Academy
Public 7-8
Students: 210 Distance: 0.6mi
Luis Valdez Leadership Academy
Charter 9-12
Students: 363 Distance: 0.6mi
Jeanne R. Meadows Elementary School
Public K-6 Elementary
Students: 501 Distance: 0.6mi
Yerba Buena High School
Public 9-12 Secondary
Students: 1706 Distance: 0.6mi
- Bed
- 2
- Bath
- 1
- Shower over Tub - 1
- Parking
- 3
- Covered Parking, Enclosed, Parking Area
- SQ FT
- 885
- SQ FT Source
- Unavailable
- Pool Info
- Community Facility
- Kitchen
- 220 Volt Outlet, Countertop - Quartz, Dishwasher, Exhaust Fan, Garbage Disposal, Oven Range, Pantry, Refrigerator
- Cooling
- Ceiling Fan
- Dining Room
- Breakfast Bar, Dining Area
- Disclosures
- NHDS Report
- Family Room
- Kitchen / Family Room Combo
- Flooring
- Laminate, Vinyl / Linoleum
- Foundation
- Concrete Perimeter and Slab, Wood Frame
- Heating
- Central Forced Air - Gas
- Laundry
- Electricity Hookup (110V), Electricity Hookup (220V), In Utility Room, Washer / Dryer
- Views
- Neighborhood
- Possession
- Immediate
- Architectural Style
- Colonial
- * Fee
- $392
- Name
- Coyote Creek
- Phone
- 800-690-0984
- *Fee includes
- Exterior Painting, Garbage, Landscaping / Gardening, Maintenance - Common Area, Management Fee, Recreation Facility, Roof, and Water / Sewer
MLS and other Information regarding properties for sale as shown in Theo have been obtained from various sources such as sellers, public records, agents and other third parties. This information may relate to the condition of the property, permitted or unpermitted uses, zoning, square footage, lot size/acreage or other matters affecting value or desirability. Unless otherwise indicated in writing, neither brokers, agents nor Theo have verified, or will verify, such information. If any such information is important to buyer in determining whether to buy, the price to pay or intended use of the property, buyer is urged to conduct their own investigation with qualified professionals, satisfy themselves with respect to that information, and to rely solely on the results of that investigation.
School data provided by GreatSchools. School service boundaries are intended to be used as reference only. To verify enrollment eligibility for a property, contact the school directly.
