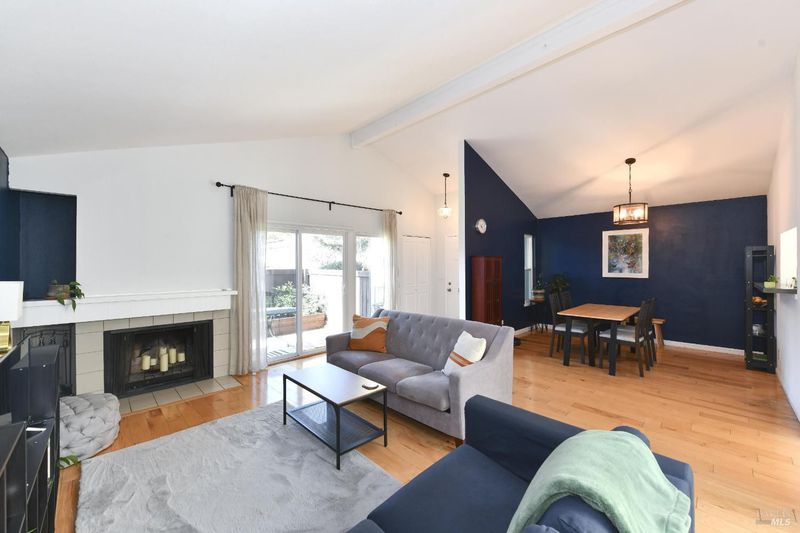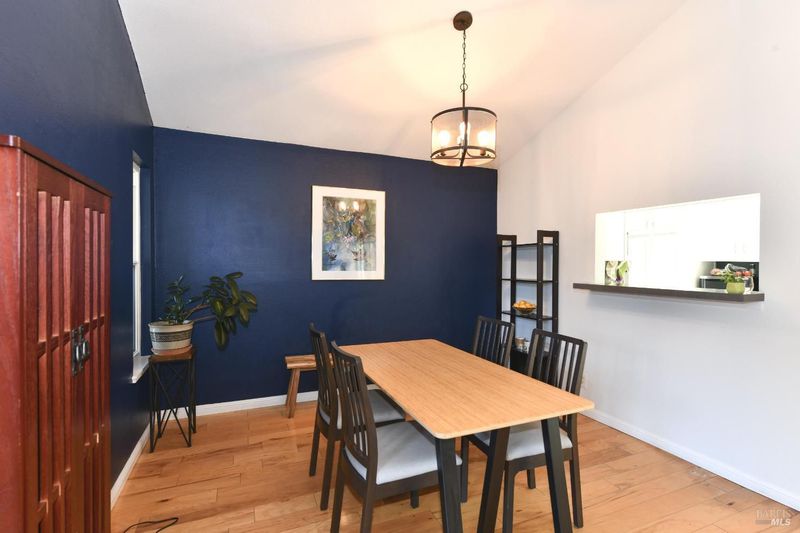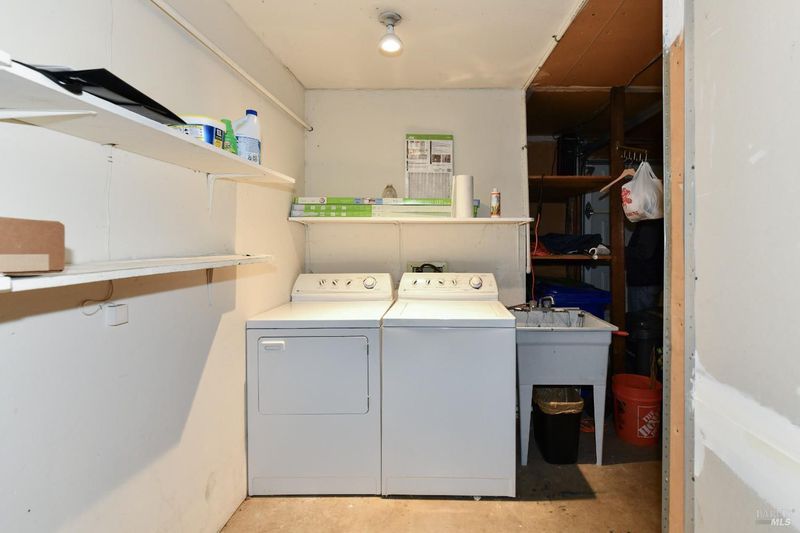
$690,000
1,268
SQ FT
$544
SQ/FT
2312 Clay Street
@ California St. - Napa
- 2 Bed
- 2 Bath
- 2 Park
- 1,268 sqft
- Napa
-

-
Sun Jan 26, 1:00 pm - 3:00 pm
Ready to move into. A bright, clean residence in Willow Creek. Easy walking distance to downtown Napa. Tri-level home with delightful atrium and privacy fenced front patio. The upper floor has two nice sized bedrooms and loft, currently used as an office, plus two full baths. The main floor has a living/dining room combo and updated kitchen. Come see this beautiful condo and make it your next home.
A light filled and quiet Willow Creek residence, with 2 bedrooms and 2 full baths plus open office/den, provides easy walking distance to downtown Napa to enjoy excellent restaurants and multiple entertainment venues. Split level floorplan, the main floor has a private interior atrium/courtyard and separate front fenced patio accessed by multiple newer sliding glass doors which also allow lots of light to brighten the home. Beautiful light colored wood floors set off the dramatic dark blue accent walls. Garage and laundry are located on the lower level. The two car garage is currently configured for one car parking with enclosed storage room and workbench (which could be removed if desired). The updated kitchen has elegant white cabinets, including a pantry cabinet, stainless steel appliances and dramatic dark gray quartz countertops. A delightful home, well priced and ready for a new owner.
- Days on Market
- 4 days
- Current Status
- Active
- Original Price
- $690,000
- List Price
- $690,000
- On Market Date
- Jan 19, 2025
- Property Type
- Condominium
- Area
- Napa
- Zip Code
- 94559
- MLS ID
- 325003996
- APN
- 002-180-003-000
- Year Built
- 1975
- Stories in Building
- Unavailable
- Possession
- Close Of Escrow
- Data Source
- BAREIS
- Origin MLS System
New Life Academy
Private K-12
Students: 11 Distance: 0.3mi
Kolbe Academy
Private K-12 Combined Elementary And Secondary, Religious, Coed
Students: 334 Distance: 0.4mi
Napa Valley Language Academy
Charter K-6 Elementary
Students: 664 Distance: 0.4mi
Blue Oak School
Private K-8 Nonprofit
Students: 145 Distance: 0.4mi
New Life Academy
Private 11 Secondary, Religious, Coed
Students: 5 Distance: 0.5mi
Calvary Christian Academy
Private PK-12 Combined Elementary And Secondary, Religious, Coed
Students: NA Distance: 0.5mi
- Bed
- 2
- Bath
- 2
- Shower Stall(s)
- Parking
- 2
- Alley Access, Attached, Garage Door Opener, Garage Facing Rear, Guest Parking Available, Interior Access
- SQ FT
- 1,268
- SQ FT Source
- Assessor Auto-Fill
- Lot SQ FT
- 1,690.0
- Lot Acres
- 0.0388 Acres
- Pool Info
- Built-In, Common Facility
- Kitchen
- Pantry Cabinet, Quartz Counter
- Cooling
- Central
- Dining Room
- Dining/Living Combo
- Exterior Details
- Uncovered Courtyard
- Living Room
- Cathedral/Vaulted
- Flooring
- Wood
- Fire Place
- Living Room, Wood Burning
- Heating
- Central
- Laundry
- Dryer Included, Electric, In Basement, In Garage, Sink, Washer Included
- Upper Level
- Bedroom(s), Full Bath(s), Loft, Primary Bedroom
- Main Level
- Dining Room, Kitchen, Living Room, Street Entrance
- Possession
- Close Of Escrow
- Architectural Style
- Ranch
- * Fee
- $450
- Name
- Willow Creek HOA
- Phone
- (707) 255-0880
- *Fee includes
- Common Areas, Insurance on Structure, Maintenance Exterior, Maintenance Grounds, Management, Pool, Road, Sewer, Trash, and Water
MLS and other Information regarding properties for sale as shown in Theo have been obtained from various sources such as sellers, public records, agents and other third parties. This information may relate to the condition of the property, permitted or unpermitted uses, zoning, square footage, lot size/acreage or other matters affecting value or desirability. Unless otherwise indicated in writing, neither brokers, agents nor Theo have verified, or will verify, such information. If any such information is important to buyer in determining whether to buy, the price to pay or intended use of the property, buyer is urged to conduct their own investigation with qualified professionals, satisfy themselves with respect to that information, and to rely solely on the results of that investigation.
School data provided by GreatSchools. School service boundaries are intended to be used as reference only. To verify enrollment eligibility for a property, contact the school directly.

























