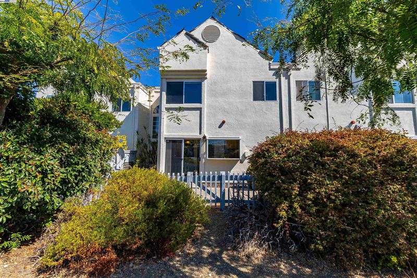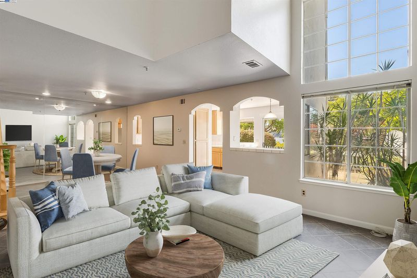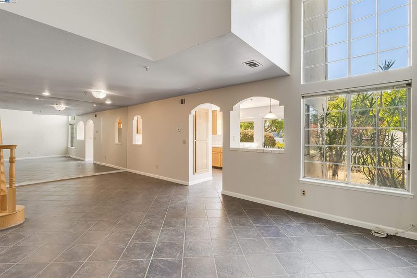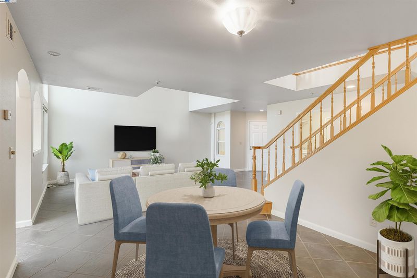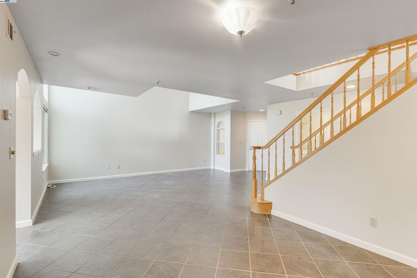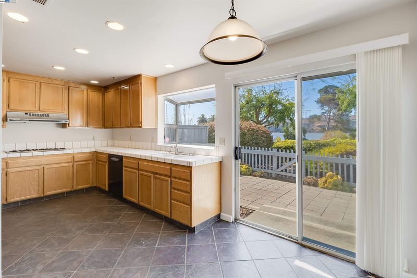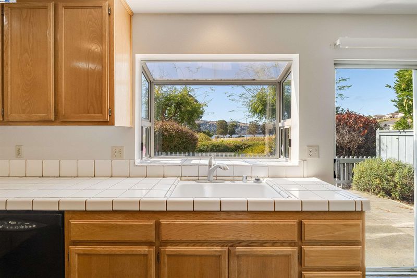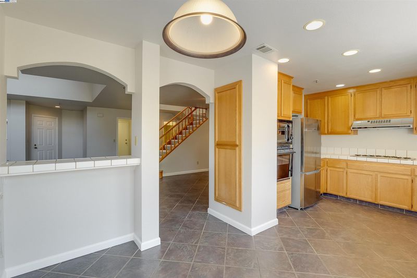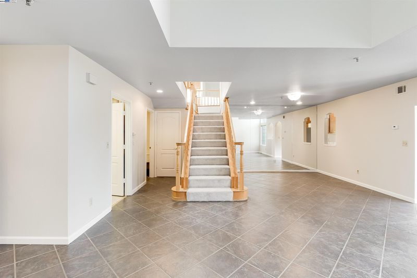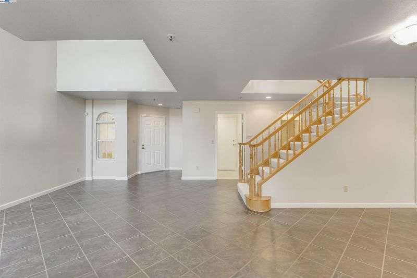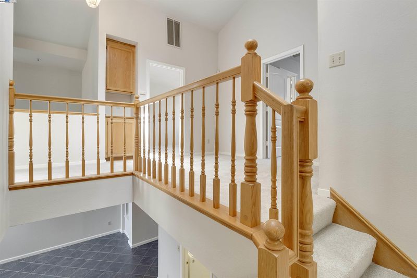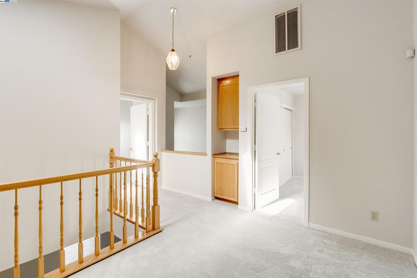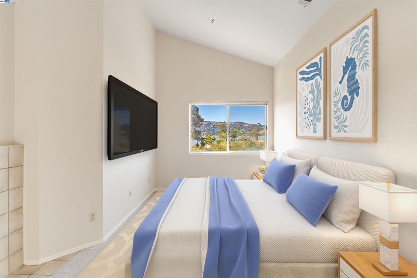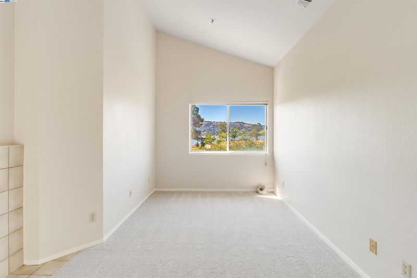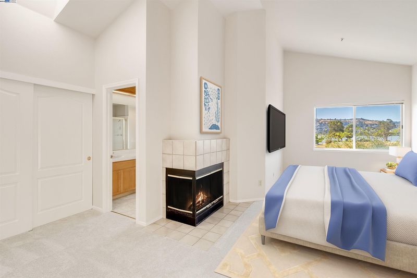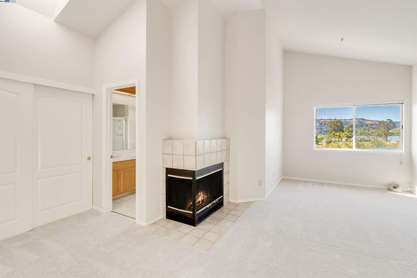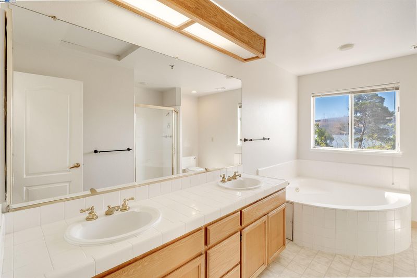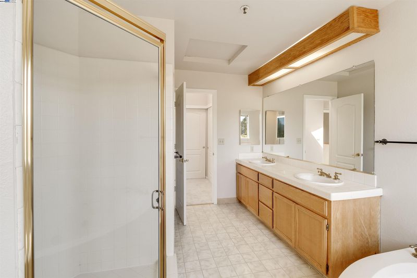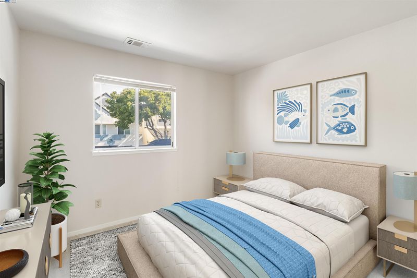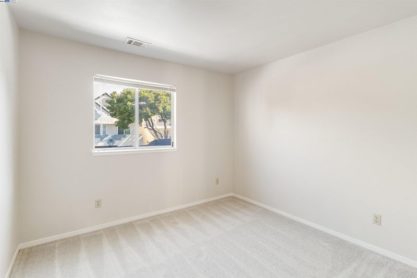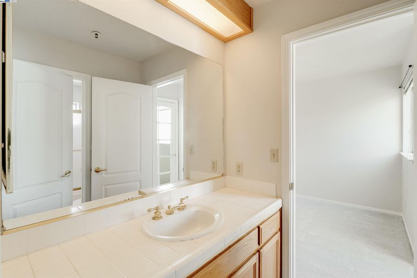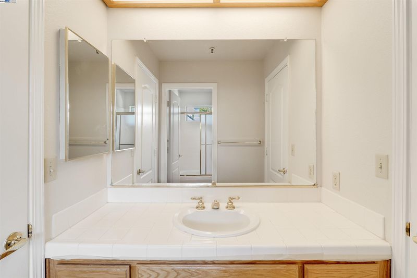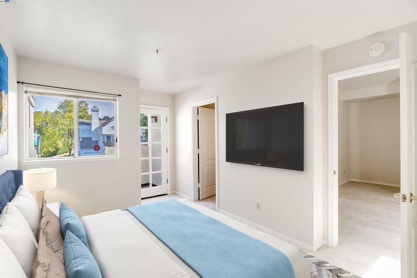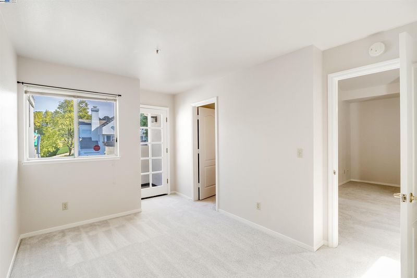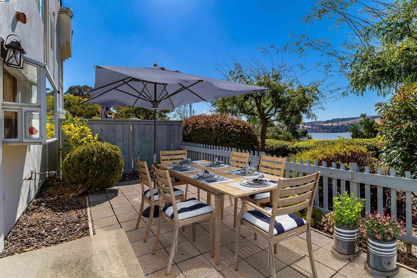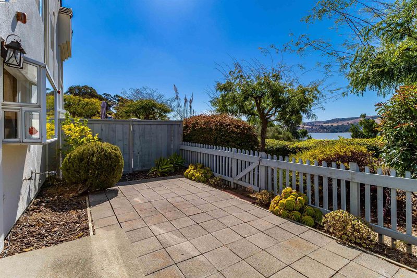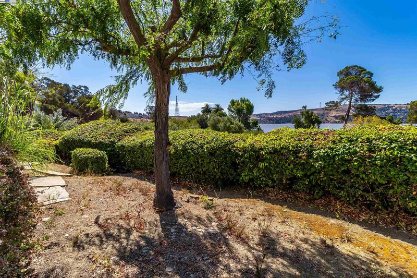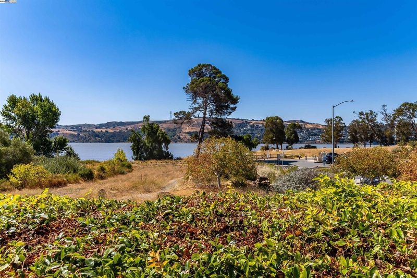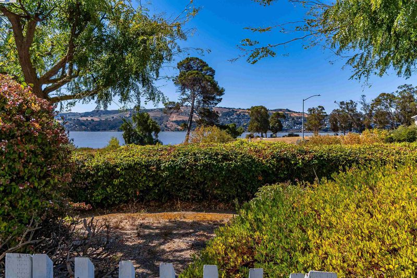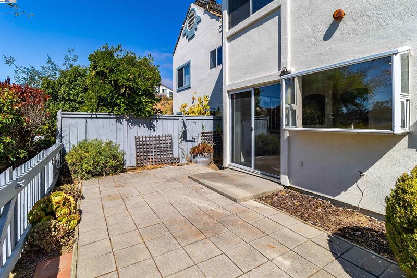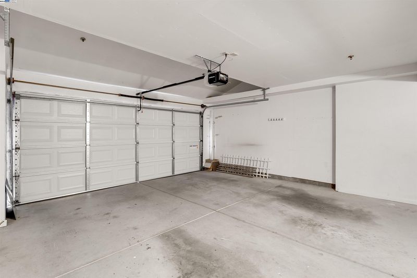
$599,000
1,795
SQ FT
$334
SQ/FT
7 Shoal Dr E
@ Whitesaides - Other, Vallejo
- 3 Bed
- 2.5 (2/1) Bath
- 2 Park
- 1,795 sqft
- Vallejo
-

-
Sat Sep 6, 12:00 pm - 4:00 pm
Open House
-
Sun Sep 7, 12:00 pm - 4:00 pm
Open House
Welcome to this beautifully updated 3-bedroom, 2.5-bathroom two-story townhome located in the highly sought-after Bridgeport community of Glen Cove in Vallejo CA. Just steps away from the water and scenic hiking trails, this home offers the perfect combination of comfort and lifestyle. Inside, you’ll find freshly painted interiors and brand-new carpet throughout, creating a bright and inviting space. The open-concept living area flows seamlessly to a private back patio overlooking the waterfront, where you can relax and take in the tranquil water views. Enjoy being just a short drive to charming downtown Benicia, with its boutique shops, waterfront dining, and vibrant community atmosphere. Whether you’re looking for a serene retreat or an active lifestyle, this home delivers it all.
- Current Status
- New
- Original Price
- $599,000
- List Price
- $599,000
- On Market Date
- Sep 3, 2025
- Property Type
- Townhouse
- D/N/S
- Other
- Zip Code
- 94591
- MLS ID
- 41110165
- APN
- Year Built
- 1990
- Stories in Building
- 2
- Possession
- Close Of Escrow
- Data Source
- MAXEBRDI
- Origin MLS System
- BAY EAST
Vallejo Center for Learning
Private 7-12 Special Education Program, All Male, Boarding
Students: NA Distance: 0.3mi
Calvary Christian Academy
Private 1-12 Religious, Coed
Students: NA Distance: 0.8mi
Glen Cove Elementary School
Public K-5 Elementary
Students: 415 Distance: 1.0mi
St. Patrick-St. Vincent High School
Private 9-12 Secondary, Religious, Coed
Students: 509 Distance: 1.3mi
John Swett High School
Public 9-12 Secondary
Students: 453 Distance: 1.4mi
Vallejo Regional Education Center
Public n/a Adult Education
Students: NA Distance: 1.4mi
- Bed
- 3
- Bath
- 2.5 (2/1)
- Parking
- 2
- Attached, Off Street, Garage Door Opener
- SQ FT
- 1,795
- SQ FT Source
- Public Records
- Lot SQ FT
- 1,832.0
- Lot Acres
- 0.04 Acres
- Pool Info
- In Ground, Pool Cover, Community
- Kitchen
- Dishwasher, Double Oven, Gas Range, Refrigerator, Gas Water Heater, Tile Counters, Disposal, Gas Range/Cooktop
- Cooling
- No Air Conditioning
- Disclosures
- Nat Hazard Disclosure
- Entry Level
- 1
- Flooring
- Tile, Carpet
- Foundation
- Fire Place
- Master Bedroom
- Heating
- Central
- Laundry
- Dryer, In Garage, Laundry Room, Washer
- Upper Level
- 3 Bedrooms, 2 Baths
- Main Level
- 0.5 Bath, Laundry Facility, Main Entry
- Possession
- Close Of Escrow
- Architectural Style
- Contemporary
- Construction Status
- Existing
- Location
- Cul-De-Sac, Level
- Roof
- See Remarks, Shingle
- Water and Sewer
- Public
- Fee
- $452
MLS and other Information regarding properties for sale as shown in Theo have been obtained from various sources such as sellers, public records, agents and other third parties. This information may relate to the condition of the property, permitted or unpermitted uses, zoning, square footage, lot size/acreage or other matters affecting value or desirability. Unless otherwise indicated in writing, neither brokers, agents nor Theo have verified, or will verify, such information. If any such information is important to buyer in determining whether to buy, the price to pay or intended use of the property, buyer is urged to conduct their own investigation with qualified professionals, satisfy themselves with respect to that information, and to rely solely on the results of that investigation.
School data provided by GreatSchools. School service boundaries are intended to be used as reference only. To verify enrollment eligibility for a property, contact the school directly.
