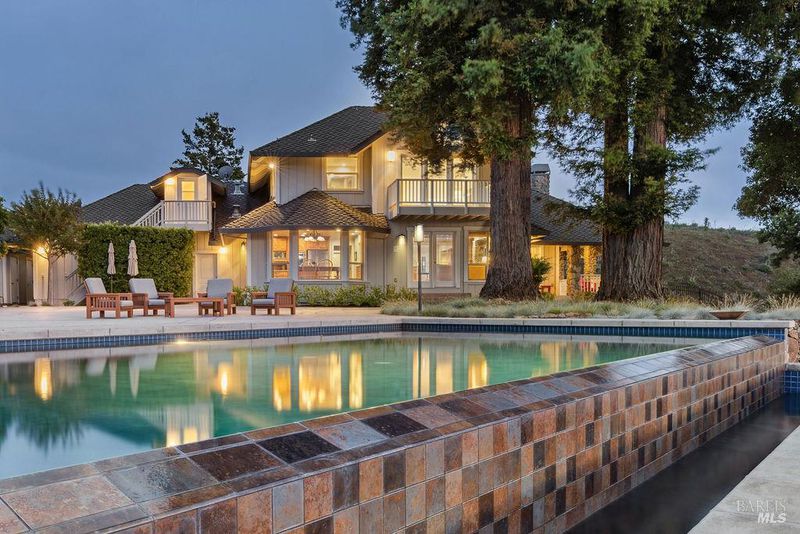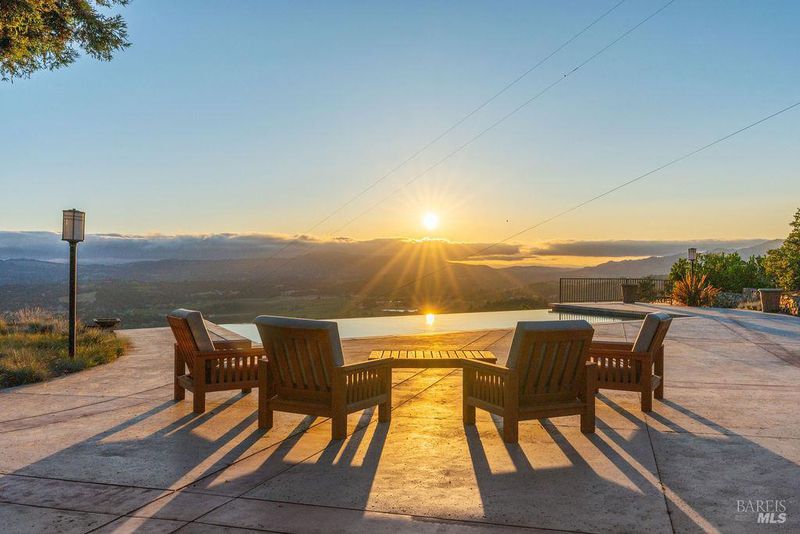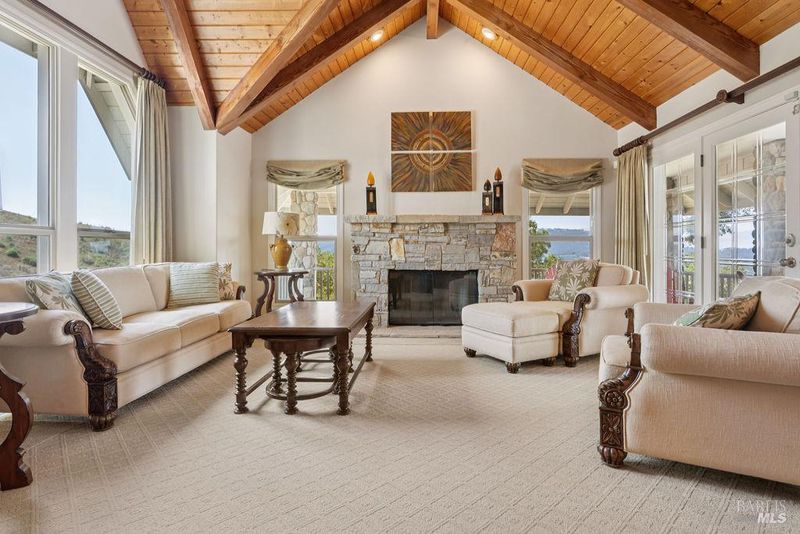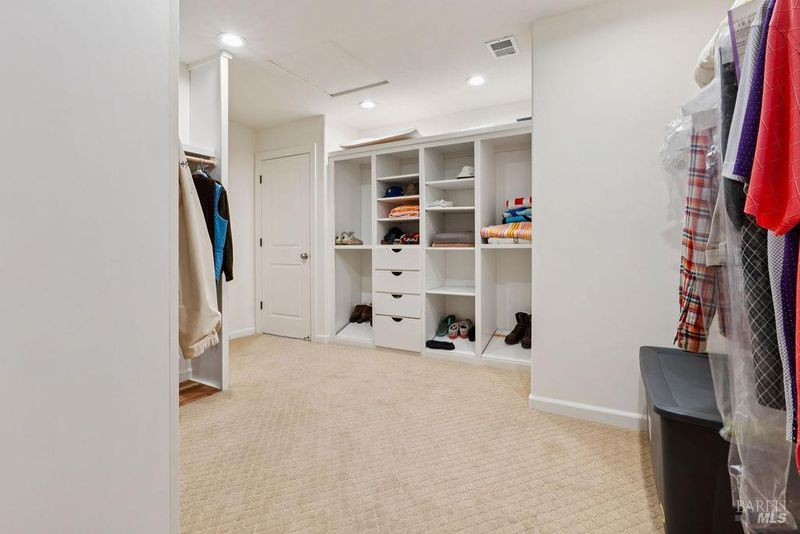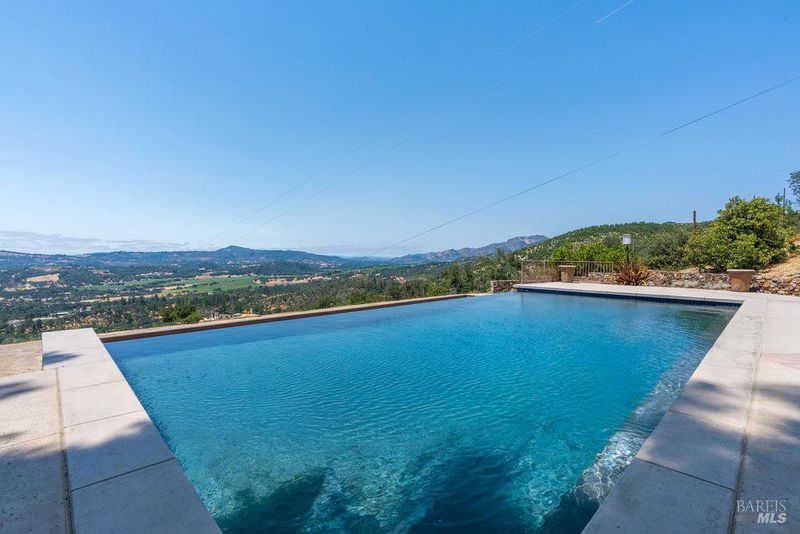
$2,500,000
2,600
SQ FT
$962
SQ/FT
1293 Trinity Road
@ Sonoma Hwy - Sonoma, Glen Ellen
- 4 Bed
- 4 (3/1) Bath
- 10 Park
- 2,600 sqft
- Glen Ellen
-

Stunning 10.82-Acre Estate Overlooking Sonoma Valley & Glen Ellen. Perched above the heart of Wine Country, this gated estate captures sweeping views of Glen Ellen, Sonoma Valley & the dramatic ridge lines of Sugarloaf Ridge State Park. Located just minutes from the world-class restaurants & wineries of Glen Ellen & Kenwood, the property offers both seclusion & convenience in one of Northern California's most sought-after regions. At the center of the estate sits a quality-built Ledson home, designed with timeless craftsmanship & luxurious finishes. Rich cherrywood & travertine flooring flow throughout the interiors, complemented by custom cabinetry, exquisite built-ins & stone slab countertops. The resort-style rear yard is an entertainer's dream, featuring a breathtaking infinity-edge pool that seems to spill into the valley below offering the perfect setting to relax or host unforgettable gatherings. A flexible one-bedroom suite with a full bath enjoys its own private entrance & presents an opportunity for a guest suite, office or ADU. Enhancing the estate's Wine Country appeal is its boutique Cabernet vineyard your opportunity to live among the vines & perhaps even craft your own vintage. This is more than a home...it's a private Wine Country sanctuary.
- Days on Market
- 5 days
- Current Status
- Active
- Original Price
- $2,500,000
- List Price
- $2,500,000
- On Market Date
- Jul 21, 2025
- Property Type
- Single Family Residence
- Area
- Sonoma
- Zip Code
- 95442
- MLS ID
- 325066277
- APN
- 053-080-010-000
- Year Built
- 1991
- Stories in Building
- Unavailable
- Possession
- Close Of Escrow
- Data Source
- BAREIS
- Origin MLS System
Dunbar Elementary School
Public K-5 Elementary
Students: 198 Distance: 1.3mi
Kenwood Elementary School
Public K-6 Elementary
Students: 138 Distance: 3.6mi
Sonoma Charter School
Charter K-8 Elementary
Students: 205 Distance: 4.5mi
Archbishop Hanna High School
Private 8-12 Secondary, Religious, All Male
Students: 100 Distance: 4.7mi
Flowery Elementary School
Public K-5 Elementary
Students: 339 Distance: 4.9mi
New Song School
Private 1-12 Combined Elementary And Secondary, Religious, Coed
Students: 22 Distance: 4.9mi
- Bed
- 4
- Bath
- 4 (3/1)
- Parking
- 10
- Attached
- SQ FT
- 2,600
- SQ FT Source
- Owner
- Lot SQ FT
- 471,319.0
- Lot Acres
- 10.82 Acres
- Pool Info
- Built-In
- Cooling
- Ceiling Fan(s), Central
- Fire Place
- Family Room, Gas Starter, Living Room, Wood Burning
- Heating
- Central, Gas
- Laundry
- Hookups Only, In Garage
- Upper Level
- Bedroom(s), Full Bath(s), Retreat
- Main Level
- Bedroom(s), Dining Room, Family Room, Full Bath(s), Kitchen, Living Room, Street Entrance
- Views
- Forest, Garden/Greenbelt, Hills, Mountains, Panoramic, Valley, Vineyard
- Possession
- Close Of Escrow
- Fee
- $0
MLS and other Information regarding properties for sale as shown in Theo have been obtained from various sources such as sellers, public records, agents and other third parties. This information may relate to the condition of the property, permitted or unpermitted uses, zoning, square footage, lot size/acreage or other matters affecting value or desirability. Unless otherwise indicated in writing, neither brokers, agents nor Theo have verified, or will verify, such information. If any such information is important to buyer in determining whether to buy, the price to pay or intended use of the property, buyer is urged to conduct their own investigation with qualified professionals, satisfy themselves with respect to that information, and to rely solely on the results of that investigation.
School data provided by GreatSchools. School service boundaries are intended to be used as reference only. To verify enrollment eligibility for a property, contact the school directly.
