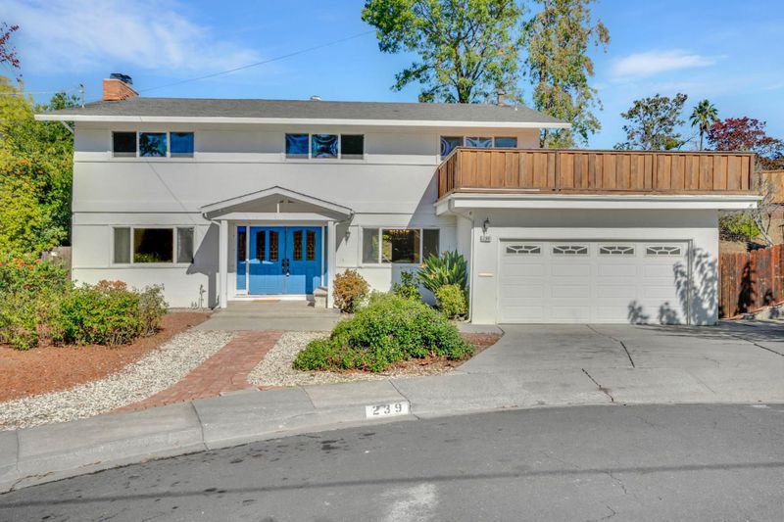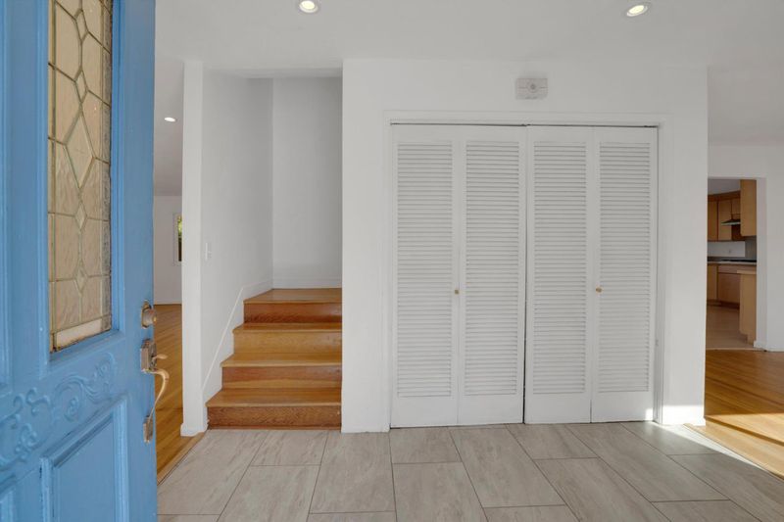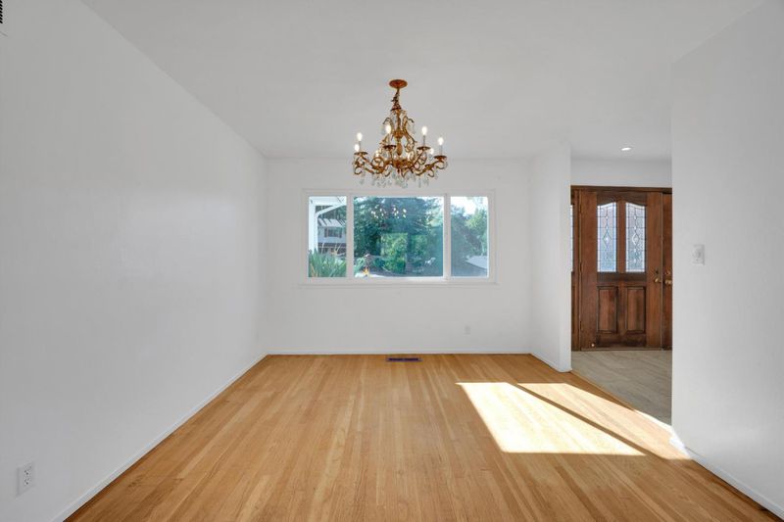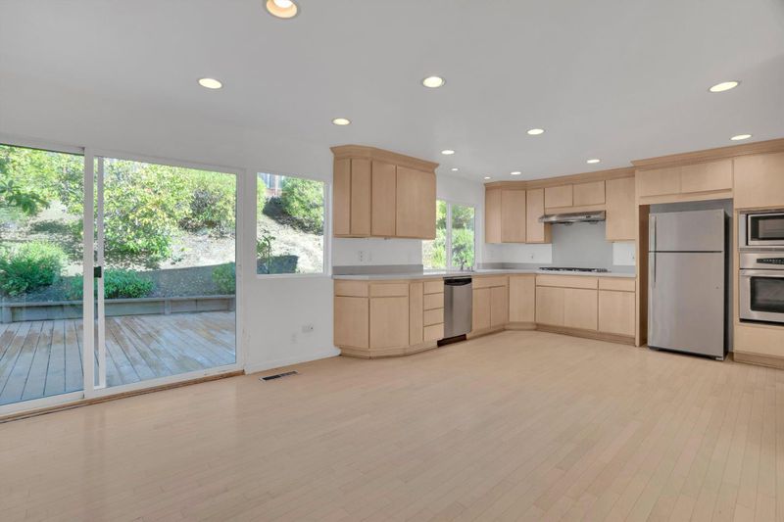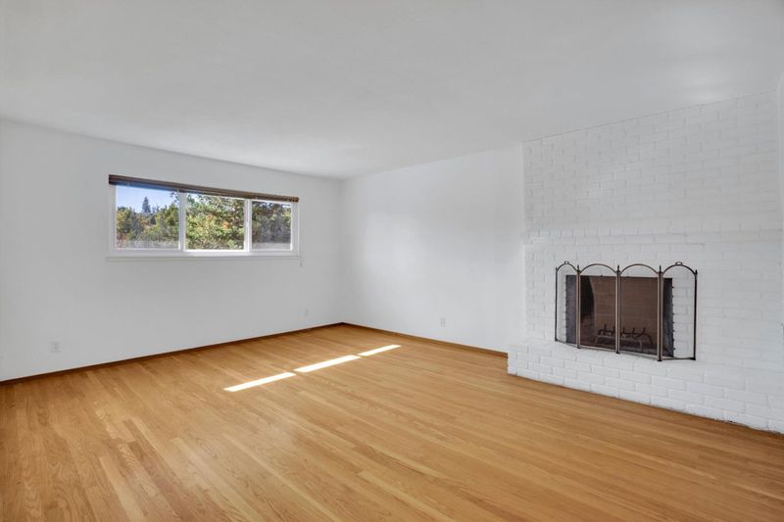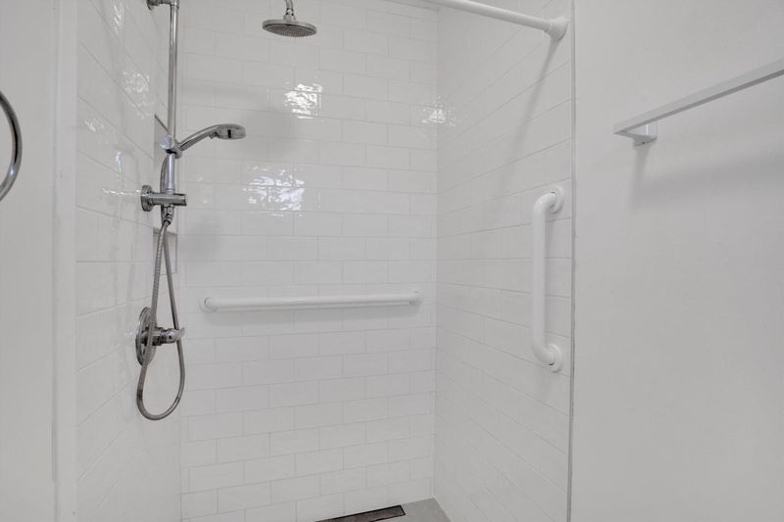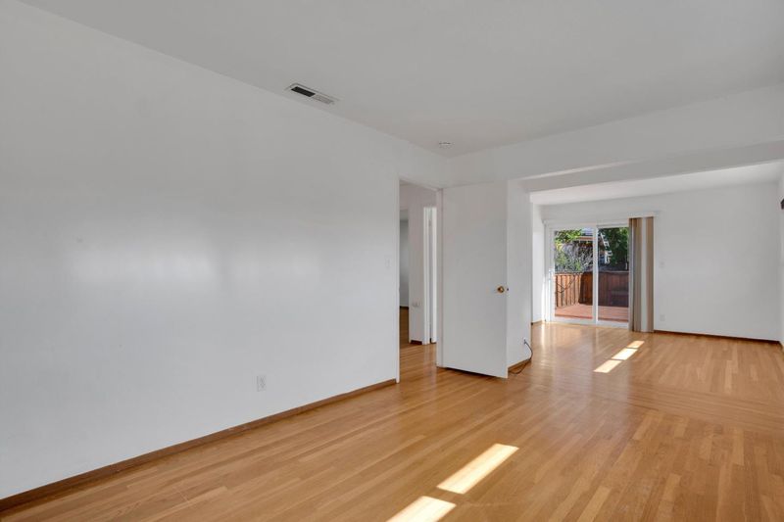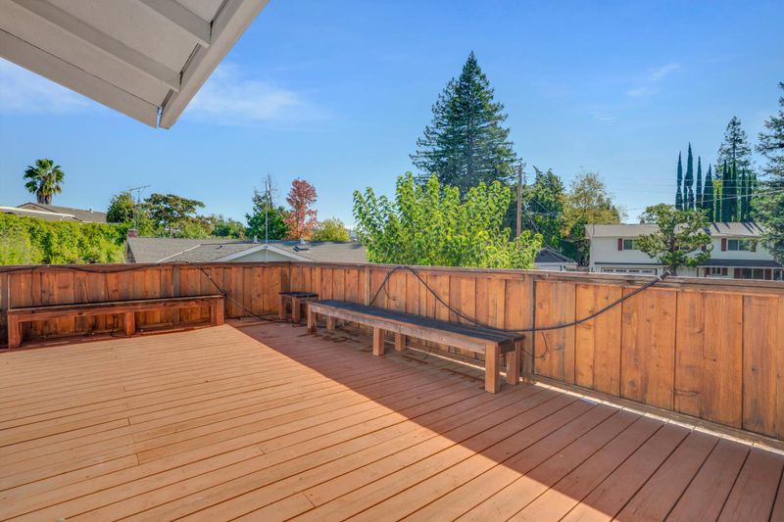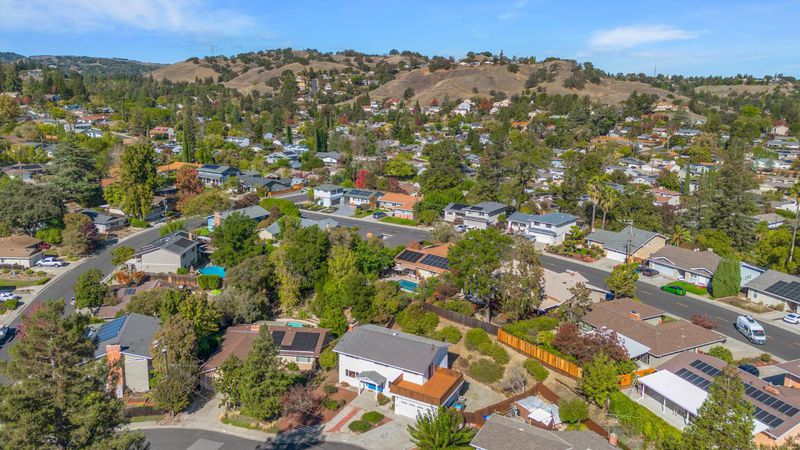
$880,000
2,362
SQ FT
$373
SQ/FT
239 Sierra Court
@ Appalachian Drive - 5601 - Martinez, Martinez
- 4 Bed
- 3 (2/1) Bath
- 2 Park
- 2,362 sqft
- MARTINEZ
-

-
Tue Nov 4, 11:00 am - 1:00 pm
Exceptional equity opportunity in Virginia Hills! Come for a visit and bring your buyers, or go direct.
Rare opportunity! Don't miss this hidden gem, located on a quiet cul-de-sac in desirable Virginia Hills. This spacious home sits on an over-sized lot and presents an exceptional opportunity for those with a great eye for potential. The main level features an inviting foyer with elegant double doors, a generous living room, and a formal dining room with lots of natural light. The sizable kitchen has room for eat-in dining, a 5-burner gas stove and lots of space for inspired chefs. Access to a half bath, and large patio and backyard with shed, offers plenty of ways to entertain and unwind. Upstairs offers a main suite with bathroom, and ample space for a sitting area/office. A super-sized bedroom (or activity room) with huge sun deck, 2 more bedrooms, + another full bathroom with tub offers a premium layout that can easily support remote work and multi-generational living. Enjoy hardwood floors, recessed lights, double-pane windows, central heat, A/C, a spacious 2-car garage with laundry + no HOA fees. 239 Sierra Court's convenient location is close to Briones Regional Park, restaurants, shops, schools, BART and highways 24/680/4. A must-see for serious buyers looking for sweat equity and a chance to bring new life to a timeless home in one of Martinez's most coveted neighborhoods.
- Days on Market
- 6 days
- Current Status
- Active
- Original Price
- $880,000
- List Price
- $880,000
- On Market Date
- Oct 29, 2025
- Property Type
- Single Family Home
- Area
- 5601 - Martinez
- Zip Code
- 94553
- MLS ID
- ML82026012
- APN
- 164-261-027-1
- Year Built
- 1969
- Stories in Building
- 2
- Possession
- Unavailable
- Data Source
- MLSL
- Origin MLS System
- MLSListings, Inc.
Pleasant Hill Adventist Academy
Private K-12 Combined Elementary And Secondary, Religious, Coed
Students: 148 Distance: 0.9mi
Valhalla Elementary School
Public K-5 Elementary
Students: 569 Distance: 1.2mi
Christ The King Elementary School
Private K-8 Elementary, Religious, Coed
Students: 318 Distance: 1.3mi
Strandwood Elementary School
Public K-5 Elementary
Students: 622 Distance: 1.3mi
Valley View Middle School
Public 6-8 Middle
Students: 815 Distance: 1.6mi
College Park High School
Public 9-12 Secondary
Students: 2036 Distance: 1.6mi
- Bed
- 4
- Bath
- 3 (2/1)
- Half on Ground Floor, Primary - Stall Shower(s), Shower and Tub, Split Bath
- Parking
- 2
- Attached Garage, On Street
- SQ FT
- 2,362
- SQ FT Source
- Unavailable
- Lot SQ FT
- 7,200.0
- Lot Acres
- 0.165289 Acres
- Kitchen
- Dishwasher, Exhaust Fan, Garbage Disposal, Microwave, Oven Range - Gas, Pantry, Refrigerator
- Cooling
- Central AC
- Dining Room
- Formal Dining Room
- Disclosures
- Natural Hazard Disclosure
- Family Room
- Separate Family Room
- Flooring
- Hardwood
- Foundation
- Concrete Perimeter, Crawl Space
- Fire Place
- Living Room, Primary Bedroom
- Heating
- Forced Air
- Laundry
- Washer / Dryer
- Fee
- Unavailable
MLS and other Information regarding properties for sale as shown in Theo have been obtained from various sources such as sellers, public records, agents and other third parties. This information may relate to the condition of the property, permitted or unpermitted uses, zoning, square footage, lot size/acreage or other matters affecting value or desirability. Unless otherwise indicated in writing, neither brokers, agents nor Theo have verified, or will verify, such information. If any such information is important to buyer in determining whether to buy, the price to pay or intended use of the property, buyer is urged to conduct their own investigation with qualified professionals, satisfy themselves with respect to that information, and to rely solely on the results of that investigation.
School data provided by GreatSchools. School service boundaries are intended to be used as reference only. To verify enrollment eligibility for a property, contact the school directly.
