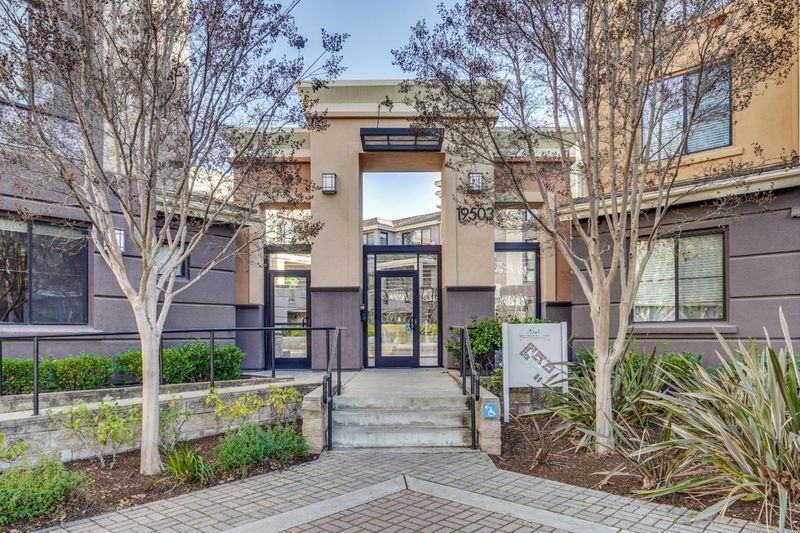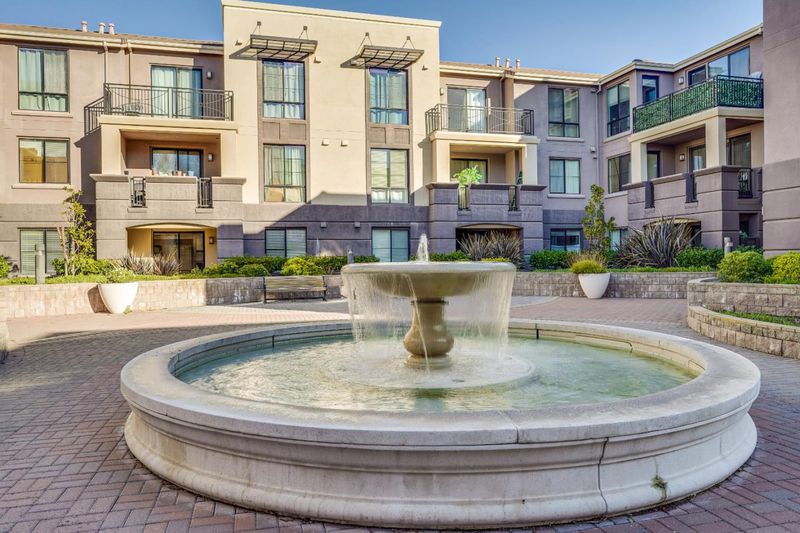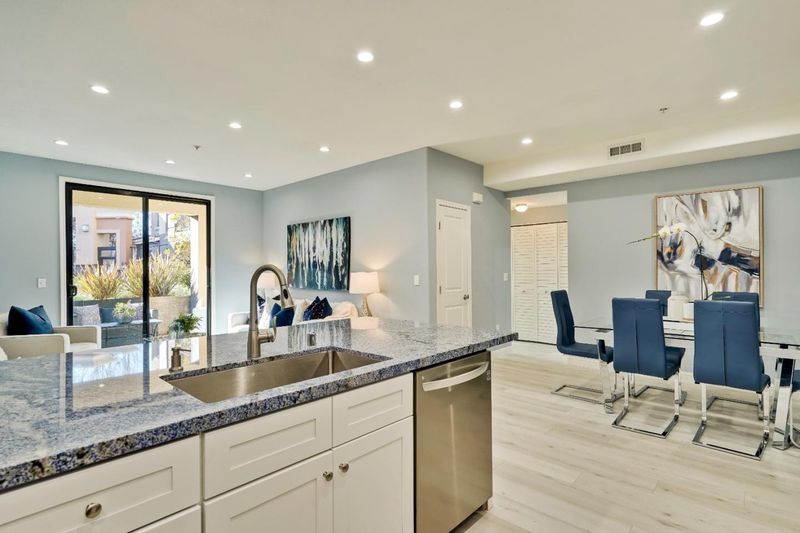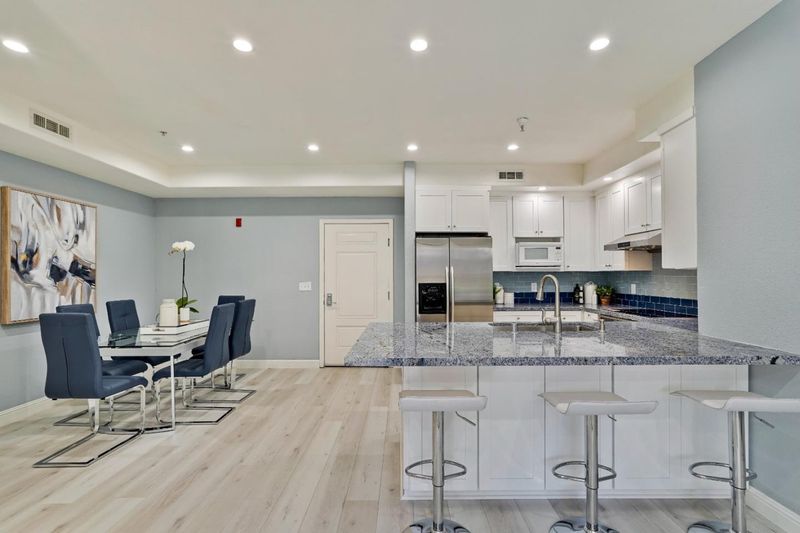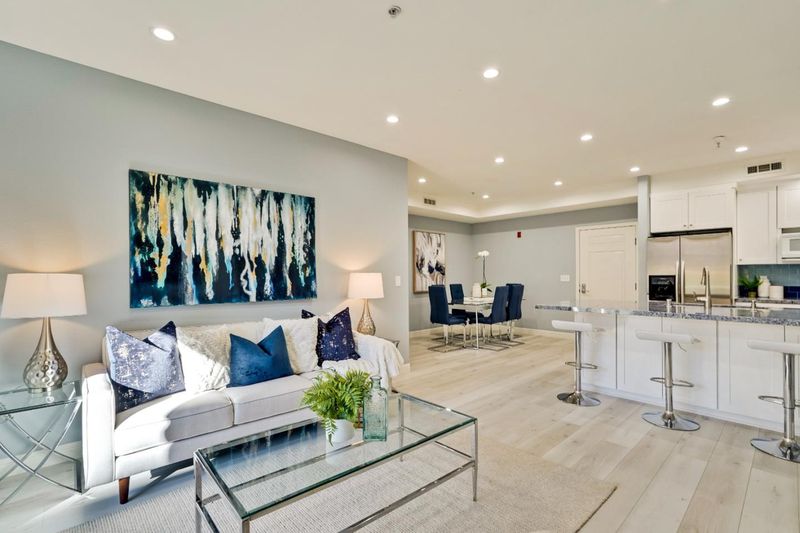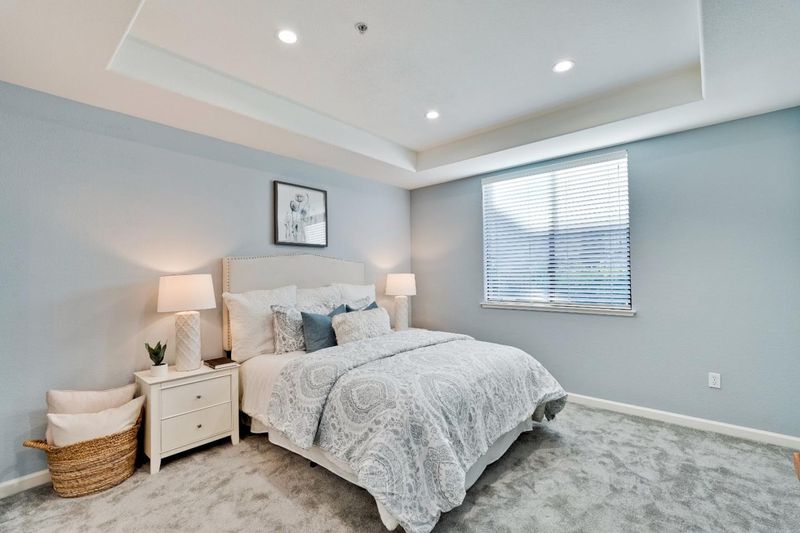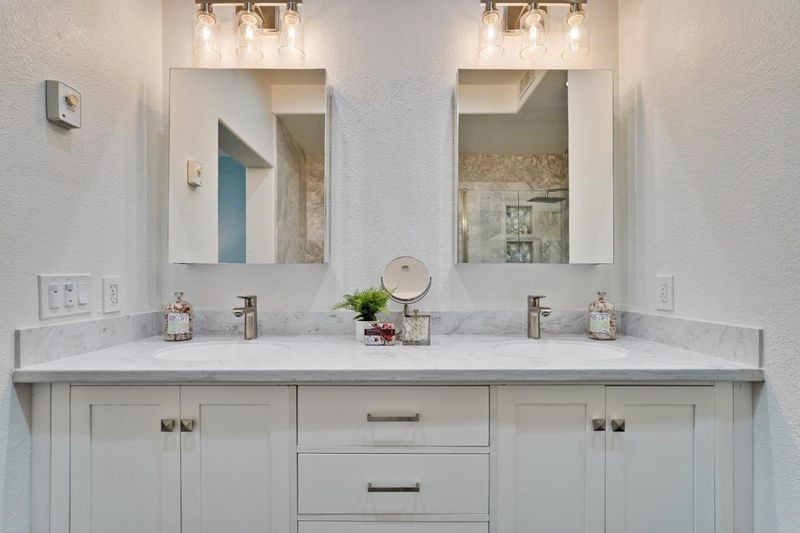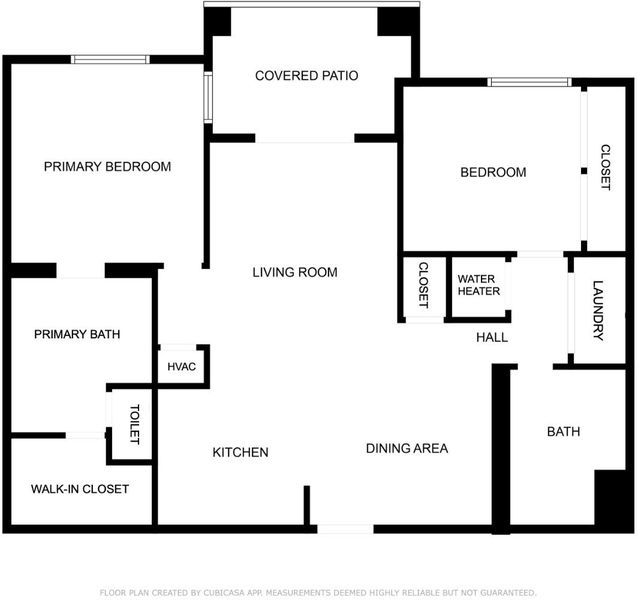
$1,198,000
1,102
SQ FT
$1,087
SQ/FT
19503 Stevens Creek Boulevard, #126
@ Wolfe Rd - 18 - Cupertino, Cupertino
- 2 Bed
- 2 Bath
- 1 Park
- 1,102 sqft
- CUPERTINO
-

-
Sat Jan 25, 1:00 pm - 4:00 pm
Come see this fully updated condo at an amazing location
-
Sun Jan 26, 1:00 pm - 4:00 pm
Come see this fully updated condo at an amazing location
EXCEPTIONAL LOCATION next to vibrant Main St! Enjoy contemporary living in the sought-after Metropolitan community in Cupertino. Built in 2006, this ground-floor unit has been recently remodeled from top to bottom in 2024. High ceilings and natural light throughout make this unit feel luxuriously spacious. The great room kitchen features stunning Blue Bahia granite countertops, sleek white cabinets, and gleaming stainless appliances. The bright living room opens to the south facing patio with views of the fountain courtyard. The primary bedroom suite offers upscale living with a walk-in closet and gorgeous new bathroom. The double sink vanity, soaking tub, and separate shower provide an elevated experience. The 2nd bedroom is both bright and spacious. The hall bath (full) is equally impressive with an oversized shower. Washer and dryer are included in laundry closet. A beautifully landscaped courtyard, community pool, secure entry and dedicated parking make this the perfect place to call home. Next door, Main Street Cupertino offers a wide variety of restaurants and shops. Easy access to 280. Apple offices are adjacent and Apple Park is only 1.5mi away. Outstanding CUSD schools and low HOA make this property an unbeatable choice!
- Days on Market
- 2 days
- Current Status
- Active
- Original Price
- $1,198,000
- List Price
- $1,198,000
- On Market Date
- Jan 21, 2025
- Property Type
- Condominium
- Area
- 18 - Cupertino
- Zip Code
- 95014
- MLS ID
- ML81991094
- APN
- 316-49-026
- Year Built
- 2006
- Stories in Building
- 1
- Possession
- Unavailable
- Data Source
- MLSL
- Origin MLS System
- MLSListings, Inc.
Bethel Lutheran School
Private PK-5 Elementary, Religious, Coed
Students: 151 Distance: 0.2mi
Cupertino High School
Public 9-12 Secondary
Students: 2305 Distance: 0.3mi
Futures Academy - Cupertino
Private 6-12 Coed
Students: 60 Distance: 0.3mi
D. J. Sedgwick Elementary School
Public PK-5 Elementary
Students: 617 Distance: 0.6mi
L. P. Collins Elementary School
Public K-5 Elementary
Students: 702 Distance: 0.7mi
Sam H. Lawson Middle School
Public 6-8 Middle
Students: 1138 Distance: 0.9mi
- Bed
- 2
- Bath
- 2
- Double Sinks, Marble, Primary - Stall Shower(s), Shower and Tub, Solid Surface, Stall Shower - 2+, Stone, Tile, Tub, Updated Bath
- Parking
- 1
- Underground Parking
- SQ FT
- 1,102
- SQ FT Source
- Unavailable
- Pool Info
- Community Facility
- Kitchen
- Cooktop - Electric, Dishwasher, Garbage Disposal, Hood Over Range, Microwave, Oven - Built-In, Refrigerator
- Cooling
- Central AC
- Dining Room
- Breakfast Bar, Dining Area
- Disclosures
- Natural Hazard Disclosure
- Family Room
- No Family Room
- Flooring
- Laminate, Tile
- Foundation
- Other
- Heating
- Central Forced Air
- Laundry
- Inside, Washer / Dryer
- * Fee
- $483
- Name
- The Metropolitan at Cupertino
- *Fee includes
- Common Area Electricity, Garbage, Insurance - Common Area, Landscaping / Gardening, Maintenance - Common Area, Management Fee, Pool, Spa, or Tennis, and Roof
MLS and other Information regarding properties for sale as shown in Theo have been obtained from various sources such as sellers, public records, agents and other third parties. This information may relate to the condition of the property, permitted or unpermitted uses, zoning, square footage, lot size/acreage or other matters affecting value or desirability. Unless otherwise indicated in writing, neither brokers, agents nor Theo have verified, or will verify, such information. If any such information is important to buyer in determining whether to buy, the price to pay or intended use of the property, buyer is urged to conduct their own investigation with qualified professionals, satisfy themselves with respect to that information, and to rely solely on the results of that investigation.
School data provided by GreatSchools. School service boundaries are intended to be used as reference only. To verify enrollment eligibility for a property, contact the school directly.
