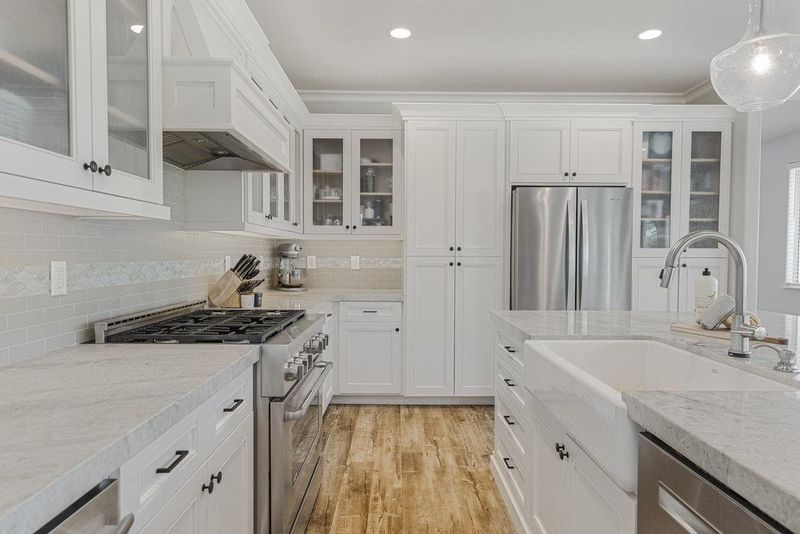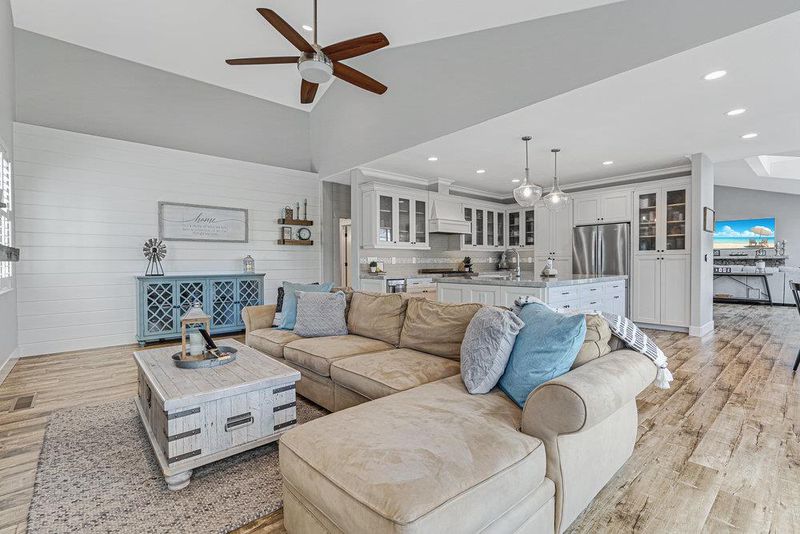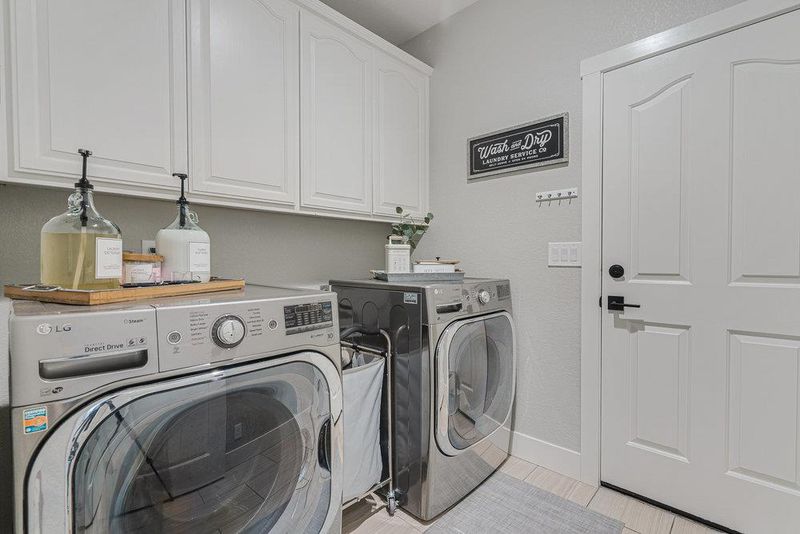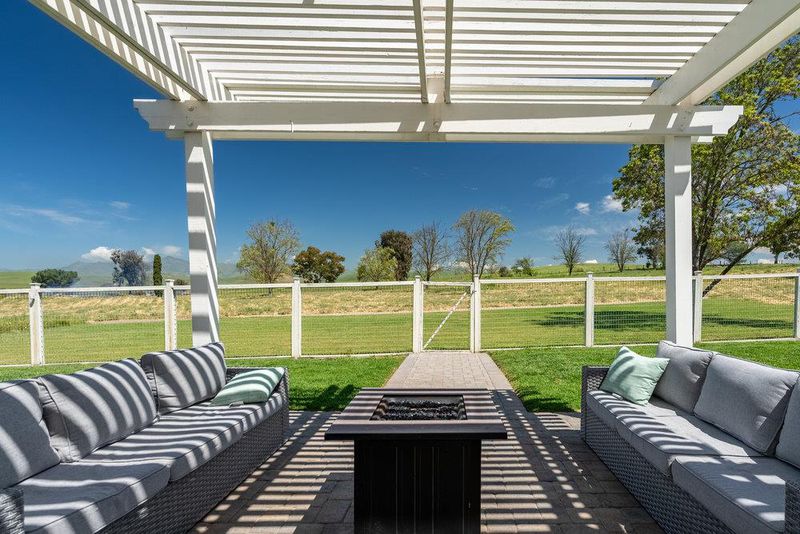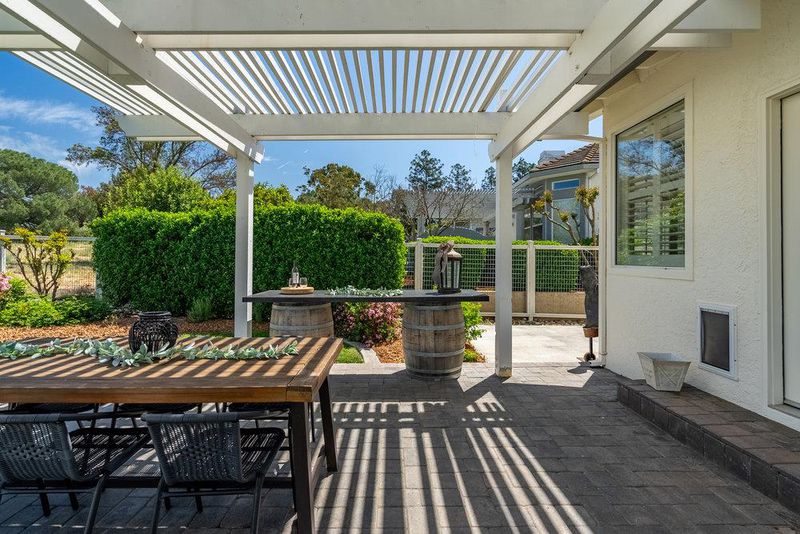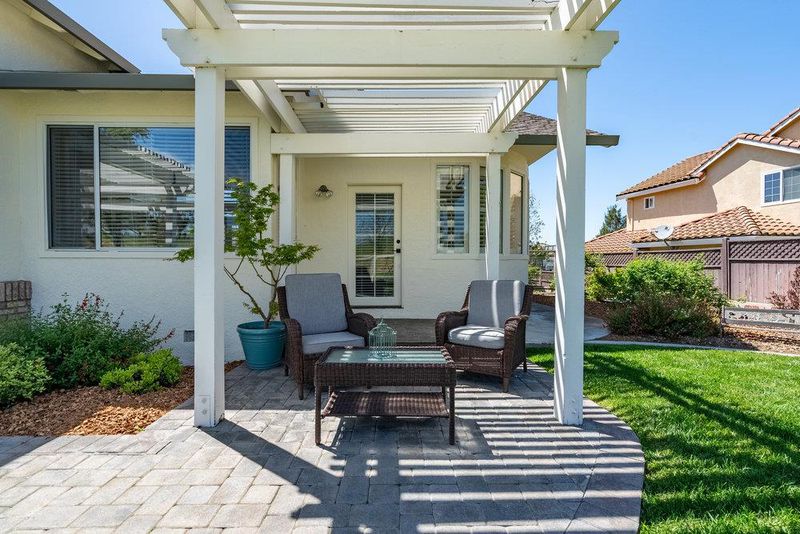
$979,900
3,300
SQ FT
$297
SQ/FT
1540 Sonnys Way
@ South Ridgemark Drive - 186 - Ridgemark, Hollister
- 4 Bed
- 3 (2/1) Bath
- 3 Park
- 3,300 sqft
- HOLLISTER
-

Welcome to 1540 Sonny's Way, a stunning one-story updated home nestled in a charming golf course community. Boasting a contemporary farm-style design interior, this residence offers 4 spacious bedrooms and 2.5 bathrooms, encompassing 3300 square feet of living space on a 11,112 sq. ft. lot. Step inside to a bright and airy interior graced with modern amenities, including air conditioning a cozy fireplace with gas inserts in both living and family rooms. The well-appointed kitchen features stainless steel appliances, a Jenn-air 6 burner oven/range stove, making it a chef's delight. You'll also find the convenience of the indoor laundry room, along with gas or electric dryer hook ups. The primary suite is a luxurious retreat, boasting an area suitable for sitting or exercise equipment. The primary bathroom is equally impressive, featuring a luxurious walk-in shower with dual shower heads, offering the ultimate in relaxation and comfort. Step outside to a delightful patio and BBQ area, perfect for entertaining or simply enjoying the serene surroundings. The lush yard is fenced and equipped with automatic sprinklers. Plus, enjoy the convenience of a spacious garage. Not to be missed is the fact that the HOA is only $320.00 every quarter. Buyer to verify any and all information.
- Days on Market
- 7 days
- Current Status
- Pending
- Sold Price
- Original Price
- $979,900
- List Price
- $979,900
- On Market Date
- Apr 18, 2024
- Contract Date
- Apr 25, 2024
- Close Date
- May 3, 2024
- Property Type
- Single Family Home
- Area
- 186 - Ridgemark
- Zip Code
- 95023
- MLS ID
- ML81962000
- APN
- 020-820-003-000
- Year Built
- 1992
- Stories in Building
- 1
- Possession
- Unavailable
- COE
- May 3, 2024
- Data Source
- MLSL
- Origin MLS System
- MLSListings, Inc.
Tres Pinos Elementary School
Public K-8 Elementary
Students: 108 Distance: 0.6mi
Southside Elementary School
Public K-8 Elementary
Students: 213 Distance: 1.2mi
Tres Pinos Christian
Private 1-12 Religious, Coed
Students: NA Distance: 1.3mi
Cerra Vista Elementary School
Public K-5 Elementary
Students: 631 Distance: 2.3mi
Pinnacles Community School
Public 8-12
Students: 13 Distance: 2.5mi
Calvary Christian
Private K-12 Combined Elementary And Secondary, Religious, Coed
Students: 37 Distance: 2.5mi
- Bed
- 4
- Bath
- 3 (2/1)
- Primary - Stall Shower(s), Shower and Tub, Stall Shower, Updated Bath, Other
- Parking
- 3
- Attached Garage
- SQ FT
- 3,300
- SQ FT Source
- Unavailable
- Lot SQ FT
- 11,112.0
- Lot Acres
- 0.255096 Acres
- Kitchen
- 220 Volt Outlet, Cooktop - Gas, Countertop - Quartz, Dishwasher, Garbage Disposal, Oven - Double, Oven Range - Built-In, Gas, Oven Range - Gas
- Cooling
- Ceiling Fan, Central AC
- Dining Room
- Breakfast Bar, Breakfast Nook, Dining Area in Living Room, Dining Bar, Eat in Kitchen, Formal Dining Room, Other
- Disclosures
- NHDS Report
- Family Room
- Kitchen / Family Room Combo, Separate Family Room
- Flooring
- Carpet, Tile, Vinyl / Linoleum
- Foundation
- Crawl Space
- Fire Place
- Family Room, Gas Log, Living Room
- Heating
- Central Forced Air, Fireplace
- Laundry
- In Utility Room
- Architectural Style
- Contemporary
- * Fee
- $320
- Name
- Grayson Community Management
- *Fee includes
- Insurance - Common Area, Maintenance - Road, and Security Service
MLS and other Information regarding properties for sale as shown in Theo have been obtained from various sources such as sellers, public records, agents and other third parties. This information may relate to the condition of the property, permitted or unpermitted uses, zoning, square footage, lot size/acreage or other matters affecting value or desirability. Unless otherwise indicated in writing, neither brokers, agents nor Theo have verified, or will verify, such information. If any such information is important to buyer in determining whether to buy, the price to pay or intended use of the property, buyer is urged to conduct their own investigation with qualified professionals, satisfy themselves with respect to that information, and to rely solely on the results of that investigation.
School data provided by GreatSchools. School service boundaries are intended to be used as reference only. To verify enrollment eligibility for a property, contact the school directly.


















































































































































































