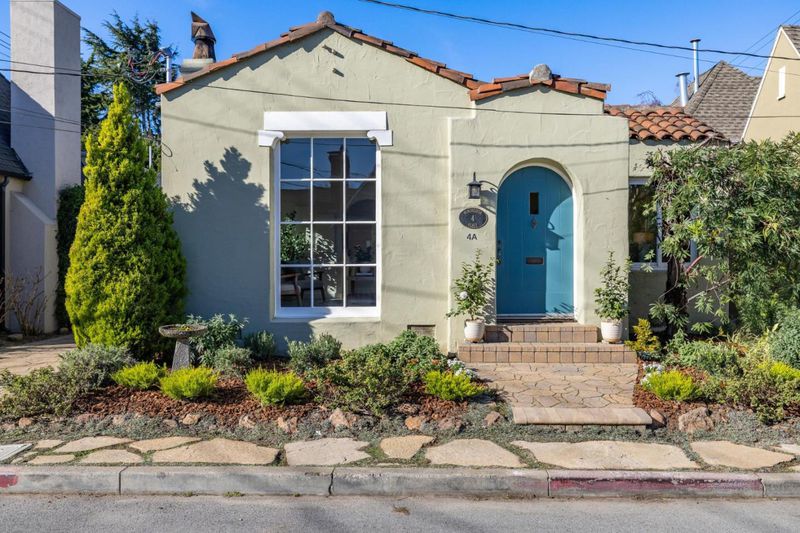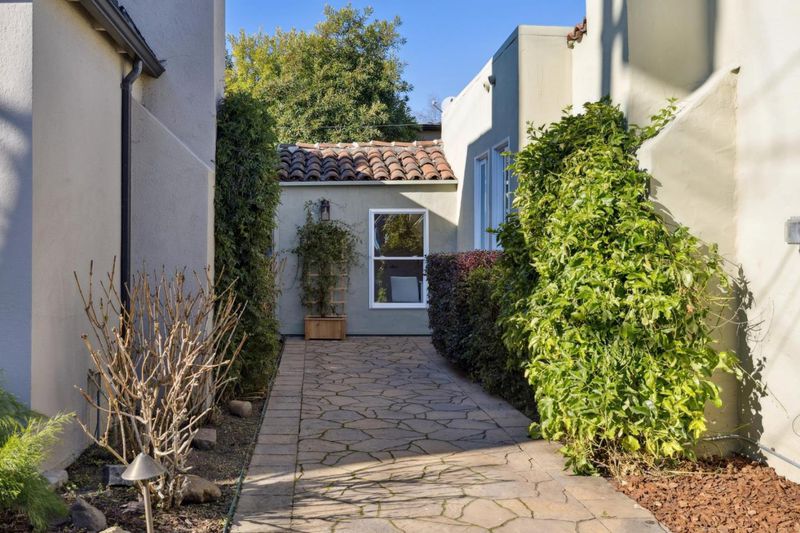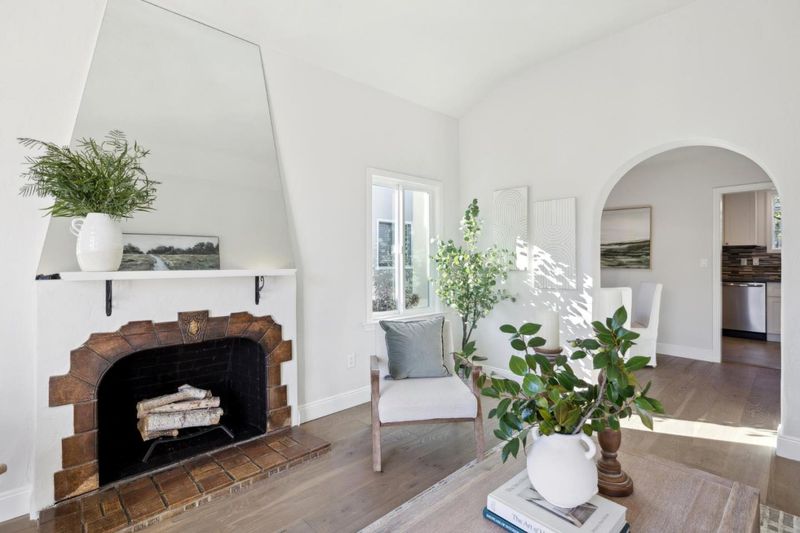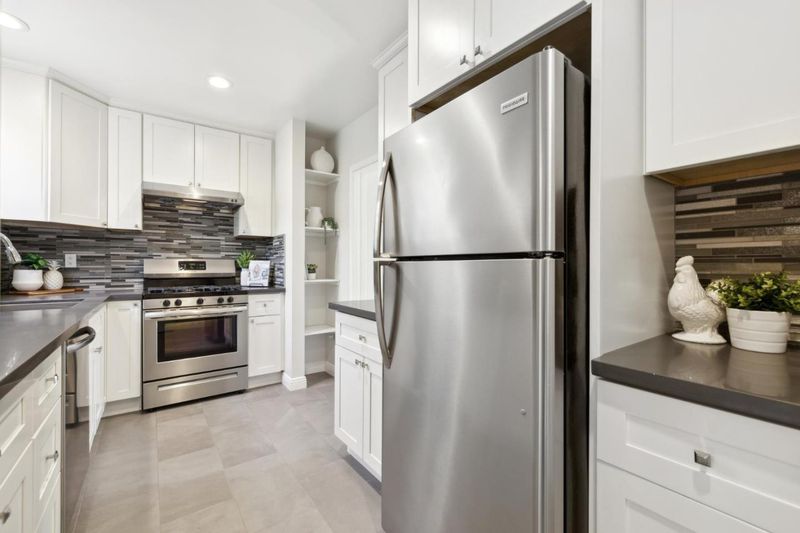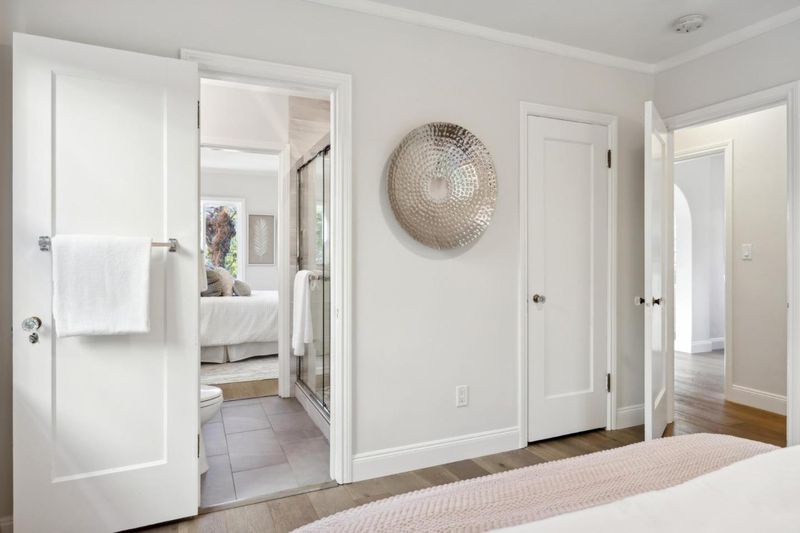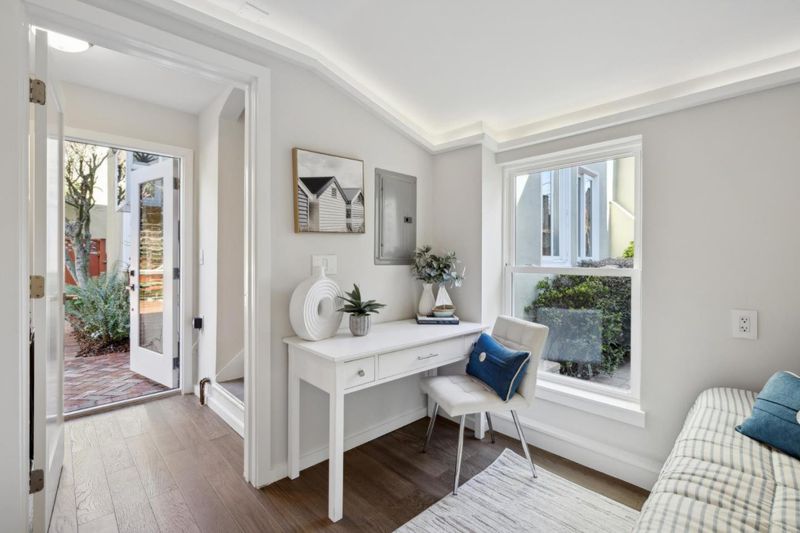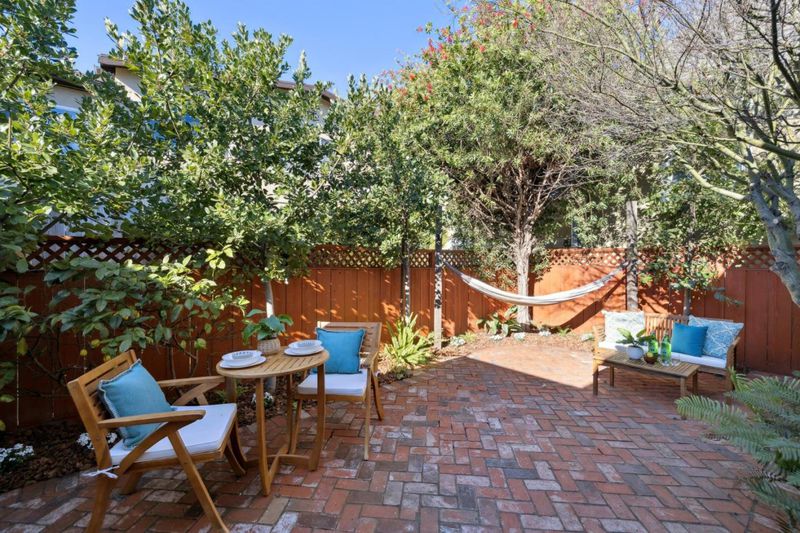
$1,498,000
950
SQ FT
$1,577
SQ/FT
4 Winchester Place
@ Rollins Road - 464 - Burlingame Gardens Etc., Burlingame
- 3 Bed
- 2 Bath
- 2 Park
- 950 sqft
- BURLINGAME
-

-
Sat Jan 18, 1:00 pm - 4:00 pm
-
Sun Jan 19, 1:00 pm - 4:00 pm
Blessed with the charm of yesteryear and situated in the heart of Burlingame, this impeccable Spanish Bungalow boasts of 1138+/- SF of exquisite living space. Personalize as either 3 bedroom / 2 bath home OR 2 bedroom /1 bath home with an ADU of 1 bedroom / 1 bath! Magical cul de sac sprinkled with homes of architectural appeal and distinction. Charm begins with the welcoming walkway, colorful cottage door, gleaming hardwood floors, fresh paint and an abundance of natural light. The main living area is designed with an oversized front paned window, barreled ceiling, built in nooks and complimented by an enchanting central stone fireplace. Quaint dining area with its arched entry flows naturally to the kitchen, where stainless appliances, decorative tiles, sleek counters and plentiful white cabinetry await the chef. Spacious bedrooms and stylish baths. Delightful yard with its enchanting garden mature fruit trees and magnificent brick patio spell peace and serenity for all to enjoy. Multi-zoned A/C and forced air heat, Washer/Dryer, 200A electrical service and new wiring, recessed lighting, tankless water heater, EV Charger ready. Close to distinguished schools, shopping, parks and transportation, this home offers the best of Burlingame for value, size, and condition. A Must See!
- Days on Market
- 0 days
- Current Status
- Active
- Original Price
- $1,498,000
- List Price
- $1,498,000
- On Market Date
- Jan 17, 2025
- Property Type
- Single Family Home
- Area
- 464 - Burlingame Gardens Etc.
- Zip Code
- 94010
- MLS ID
- ML81990764
- APN
- 029-074-080
- Year Built
- 1930
- Stories in Building
- Unavailable
- Possession
- Unavailable
- Data Source
- MLSL
- Origin MLS System
- MLSListings, Inc.
Burlingame High School
Public 9-12 Secondary
Students: 1492 Distance: 0.3mi
McKinley Elementary School
Public K-5 Elementary
Students: 537 Distance: 0.6mi
Washington Elementary School
Public K-5 Elementary
Students: 382 Distance: 0.6mi
American Advanced Academy
Private K-12
Students: 43 Distance: 0.7mi
St. Catherine Of Siena Elementary School
Private K-8 Elementary, Religious, Coed
Students: 357 Distance: 0.8mi
Pacific Rim International School
Private K-12
Students: 35 Distance: 0.9mi
- Bed
- 3
- Bath
- 2
- Dual Flush Toilet, Full on Ground Floor, Pass Through, Primary - Stall Shower(s), Skylight, Solid Surface, Stall Shower - 2+, Tile, Updated Bath
- Parking
- 2
- Off-Street Parking
- SQ FT
- 950
- SQ FT Source
- Unavailable
- Lot SQ FT
- 2,480.0
- Lot Acres
- 0.056933 Acres
- Kitchen
- Cooktop - Electric, Dishwasher, Exhaust Fan, Garbage Disposal, Hood Over Range, Hookups - Gas, Oven Range - Gas, Refrigerator, Skylight
- Cooling
- Multi-Zone
- Dining Room
- Formal Dining Room
- Disclosures
- NHDS Report
- Family Room
- No Family Room
- Flooring
- Hardwood, Tile, Vinyl / Linoleum
- Foundation
- Concrete Perimeter, Concrete Slab, Crawl Space
- Fire Place
- Wood Burning
- Heating
- Baseboard, Electric, Forced Air, Heating - 2+ Zones, Individual Room Controls
- Laundry
- Washer / Dryer
- Views
- Garden / Greenbelt, Mountains
- Architectural Style
- Bungalow, Spanish
- Fee
- Unavailable
MLS and other Information regarding properties for sale as shown in Theo have been obtained from various sources such as sellers, public records, agents and other third parties. This information may relate to the condition of the property, permitted or unpermitted uses, zoning, square footage, lot size/acreage or other matters affecting value or desirability. Unless otherwise indicated in writing, neither brokers, agents nor Theo have verified, or will verify, such information. If any such information is important to buyer in determining whether to buy, the price to pay or intended use of the property, buyer is urged to conduct their own investigation with qualified professionals, satisfy themselves with respect to that information, and to rely solely on the results of that investigation.
School data provided by GreatSchools. School service boundaries are intended to be used as reference only. To verify enrollment eligibility for a property, contact the school directly.
