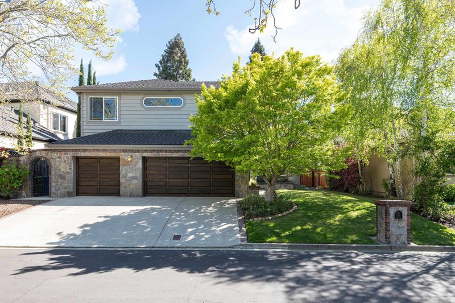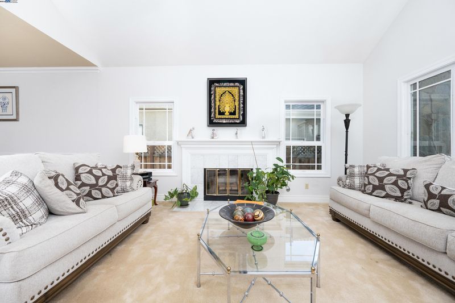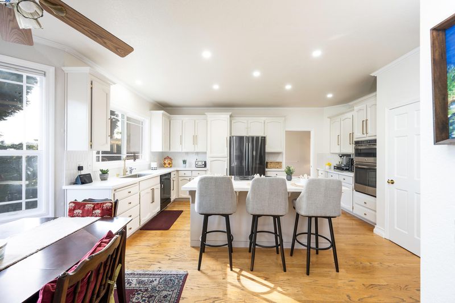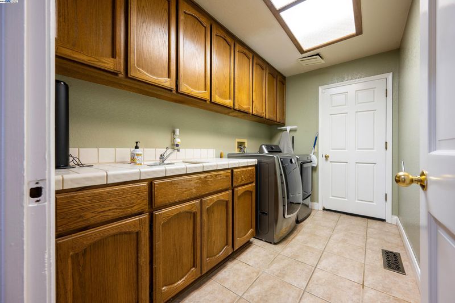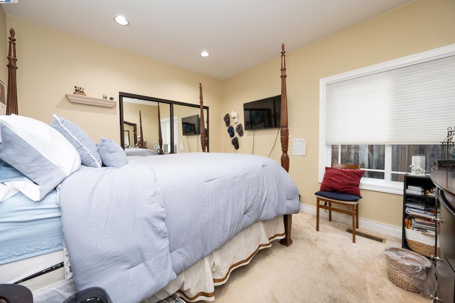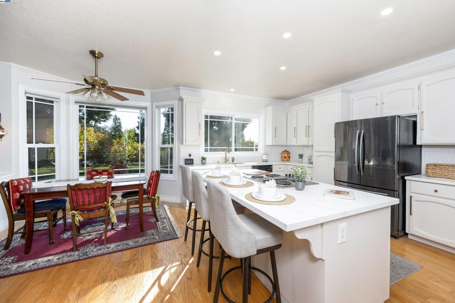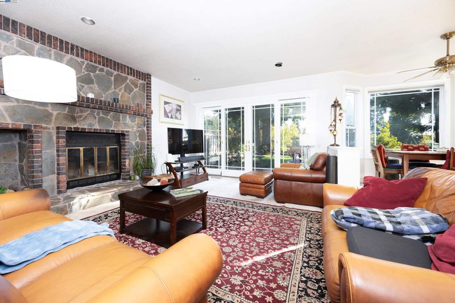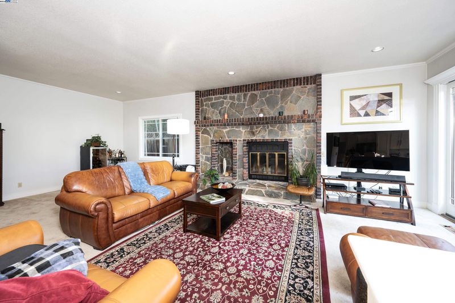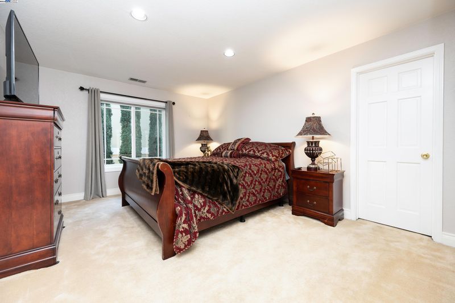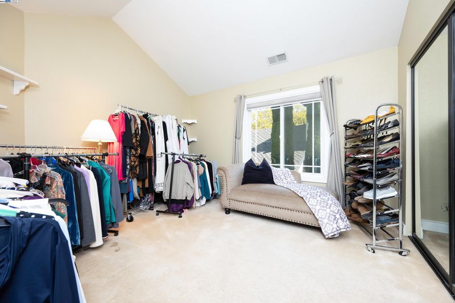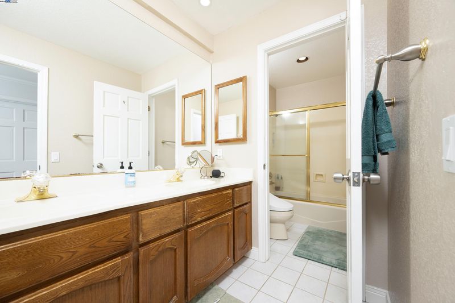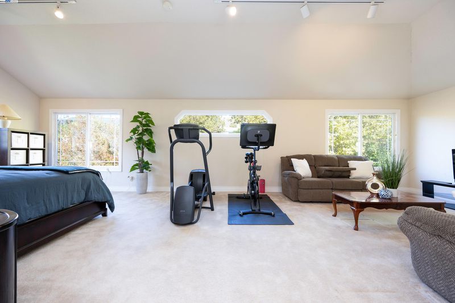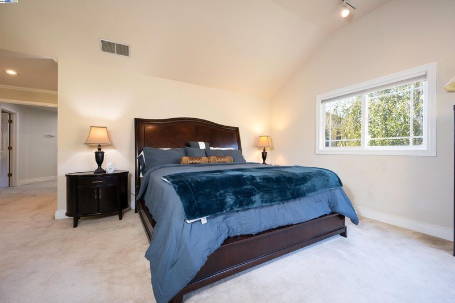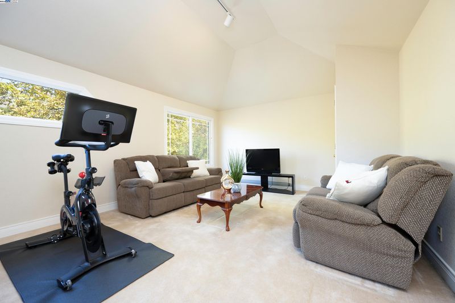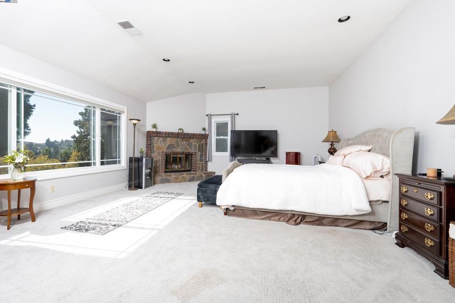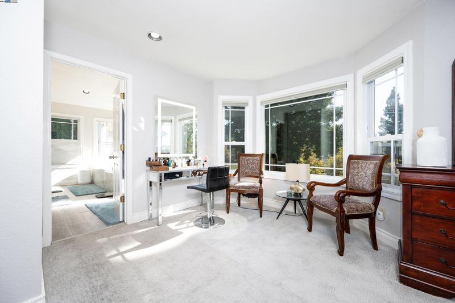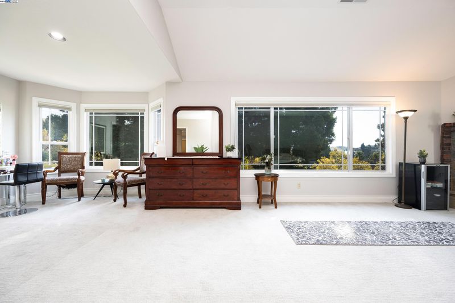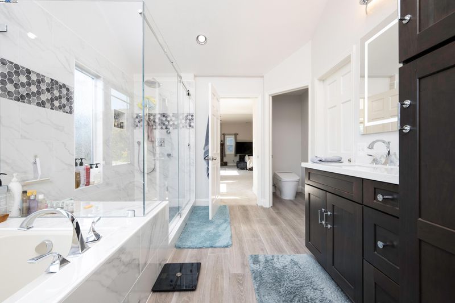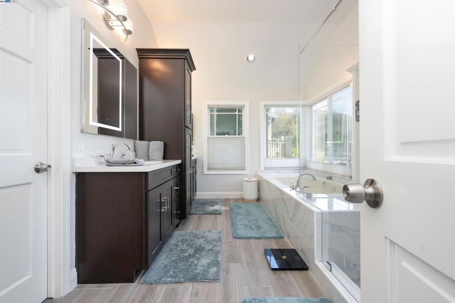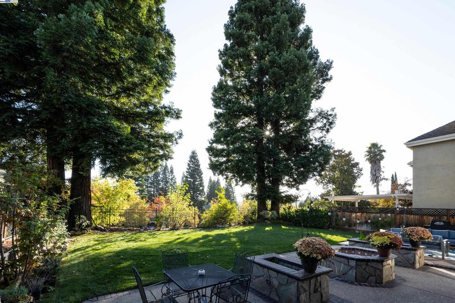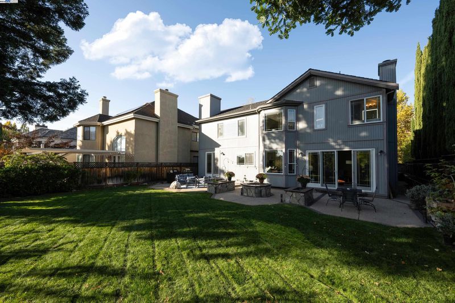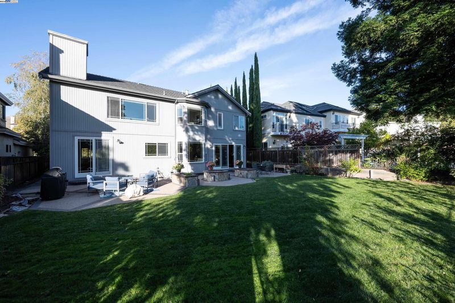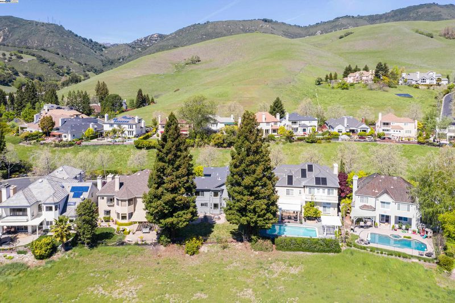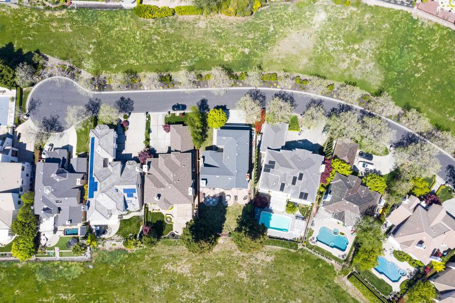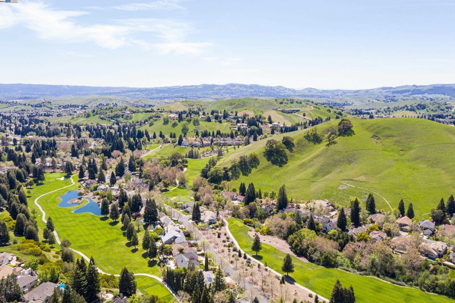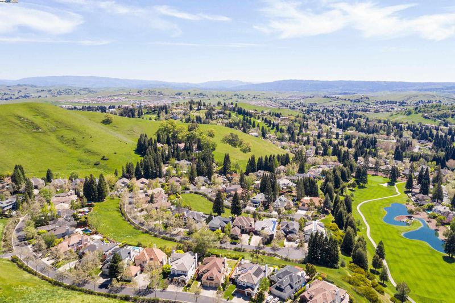
$2,699,000
4,022
SQ FT
$671
SQ/FT
4287 Quail Run Place
@ QUAIL RUN DR - Blackhawk Country Club, Danville
- 4 Bed
- 3 Bath
- 3 Park
- 4,022 sqft
- Danville
-

-
Sun Oct 26, 1:00 pm - 4:00 pm
Open House between 1:00pm-4:00pm
Step into this spacious, north-facing 4-bedroom, 3-bath home, offering over 4,000 sq ft of elegant living space on a generous 8,000+ sq ft lot in the prestigious, gated Blackhawk community of Danville. Enjoy the flexibility of a full bedroom and bath conveniently located on the main level—perfect for guests or multi-generational living. Upstairs, an oversized bonus room offers endless possibilities as a home office, media lounge, or potential 5th bedroom. Sunlight pours in through large windows, filling the home with natural light. With no neighbors in front or behind, you’ll enjoy exceptional privacy and tranquil partial views of iconic Mt. Diablo from your peaceful cul-de-sac location. Blackhawk is renowned for its resort-style amenities, including two world-class golf courses (host to two LPGA tournaments in the last decade), 12 tennis courts, 6 bocce ball courts, an Olympic-size pool, a dog park, scenic walking and hiking trails, BBQ areas, and on-site dining. You’re also close to top-rated schools, shopping, restaurants, and just a short drive to downtown Danville and the 680 freeway. Experience the perfect blend of elegance, comfort, and community—your dream home awaits in north-facing Blackhawk!
- Current Status
- New
- Original Price
- $2,699,000
- List Price
- $2,699,000
- On Market Date
- Oct 24, 2025
- Property Type
- Detached
- D/N/S
- Blackhawk Country Club
- Zip Code
- 94506
- MLS ID
- 41115702
- APN
- 2202700585
- Year Built
- 1986
- Stories in Building
- 2
- Possession
- Close Of Escrow
- Data Source
- MAXEBRDI
- Origin MLS System
- BAY EAST
Diablo Vista Middle School
Public 6-8 Middle
Students: 986 Distance: 1.3mi
Tassajara Hills Elementary School
Public K-5 Elementary
Students: 492 Distance: 1.5mi
Creekside Elementary School
Public K-5
Students: 638 Distance: 1.8mi
Sycamore Valley Elementary School
Public K-5 Elementary
Students: 573 Distance: 3.0mi
The Athenian School
Private 6-12 Combined Elementary And Secondary, Coed
Students: 490 Distance: 3.4mi
Coyote Creek Elementary School
Public K-5 Elementary
Students: 920 Distance: 3.4mi
- Bed
- 4
- Bath
- 3
- Parking
- 3
- Garage
- SQ FT
- 4,022
- SQ FT Source
- Public Records
- Lot SQ FT
- 8,060.0
- Lot Acres
- 0.185 Acres
- Pool Info
- Membership (Optional)
- Kitchen
- Microwave, Refrigerator, Self Cleaning Oven, 220 Volt Outlet, Tile Counters, Pantry, Self-Cleaning Oven
- Cooling
- Central Air, Whole House Fan
- Disclosures
- Disclosure Package Avail
- Entry Level
- Exterior Details
- Garden/Play, Sprinklers Automatic, Landscape Back, Landscape Front
- Flooring
- Tile, Wood
- Foundation
- Fire Place
- Family Room, Living Room, Wood Burning, Gas Piped
- Heating
- Central
- Laundry
- 220 Volt Outlet, Inside Room
- Upper Level
- 3 Bedrooms, 2 Baths
- Main Level
- 1 Bedroom, 1 Bath
- Views
- Park/Greenbelt, Mt Diablo, Partial
- Possession
- Close Of Escrow
- Architectural Style
- Traditional
- Construction Status
- Existing
- Additional Miscellaneous Features
- Garden/Play, Sprinklers Automatic, Landscape Back, Landscape Front
- Location
- Cul-De-Sac, Rectangular Lot, Landscaped
- Roof
- Composition
- Water and Sewer
- Public
- Fee
- $600
MLS and other Information regarding properties for sale as shown in Theo have been obtained from various sources such as sellers, public records, agents and other third parties. This information may relate to the condition of the property, permitted or unpermitted uses, zoning, square footage, lot size/acreage or other matters affecting value or desirability. Unless otherwise indicated in writing, neither brokers, agents nor Theo have verified, or will verify, such information. If any such information is important to buyer in determining whether to buy, the price to pay or intended use of the property, buyer is urged to conduct their own investigation with qualified professionals, satisfy themselves with respect to that information, and to rely solely on the results of that investigation.
School data provided by GreatSchools. School service boundaries are intended to be used as reference only. To verify enrollment eligibility for a property, contact the school directly.
