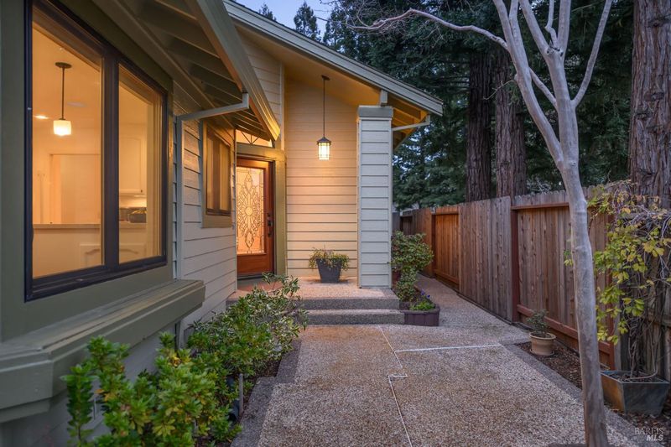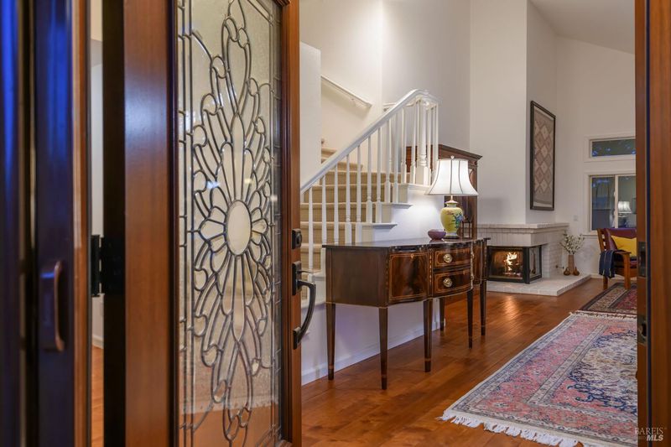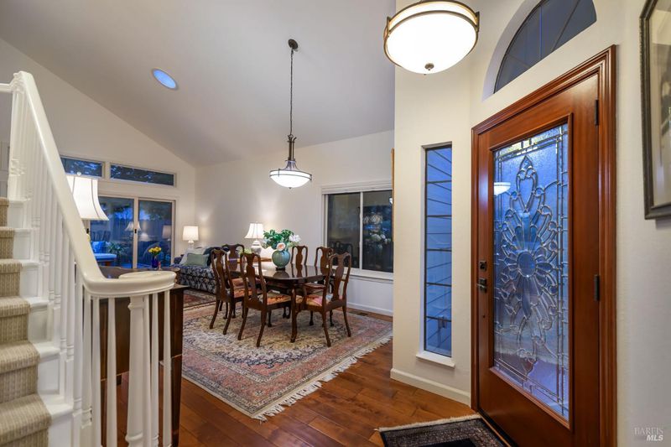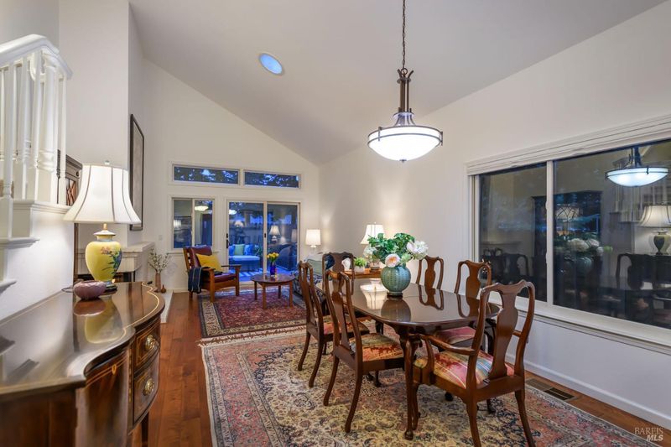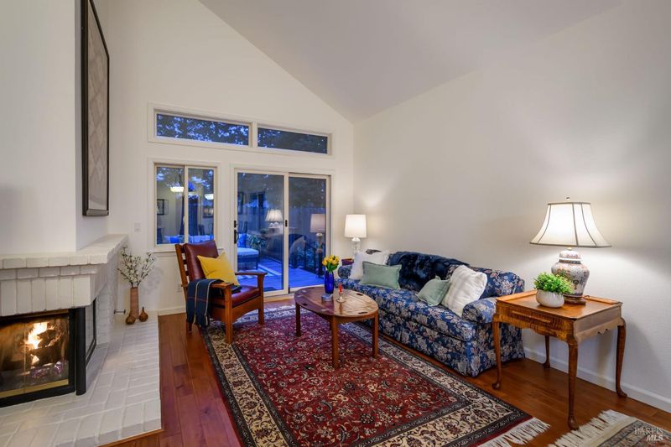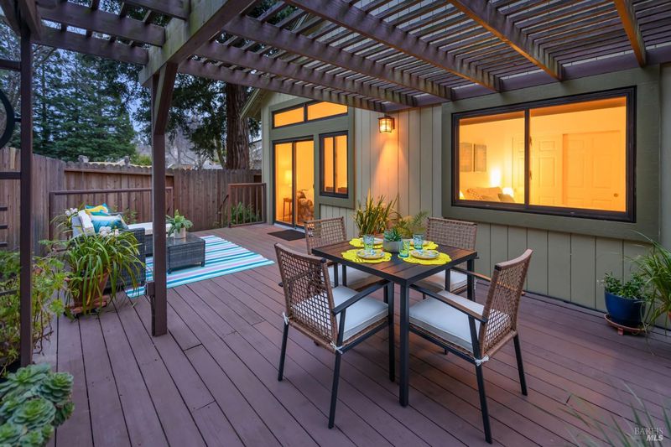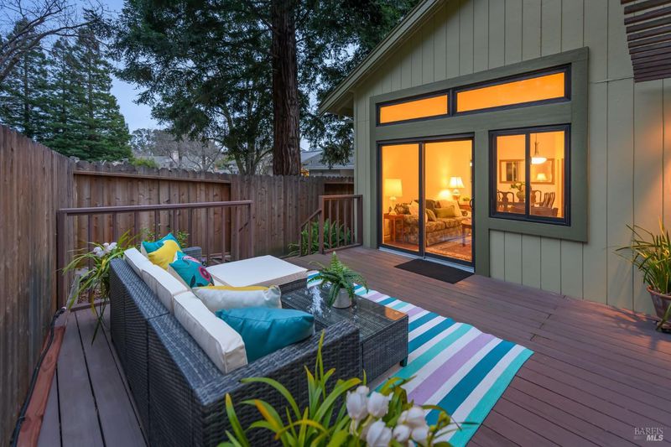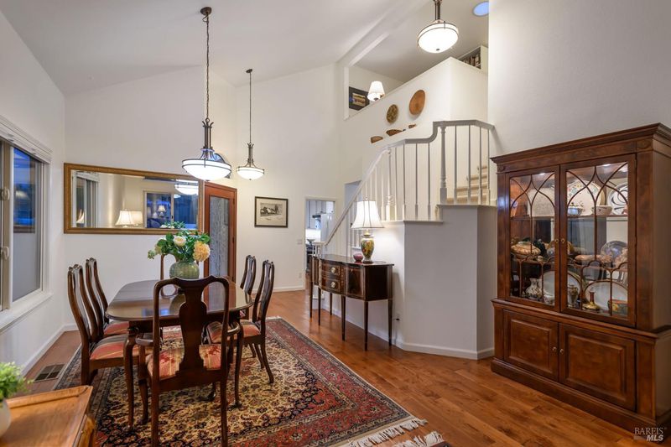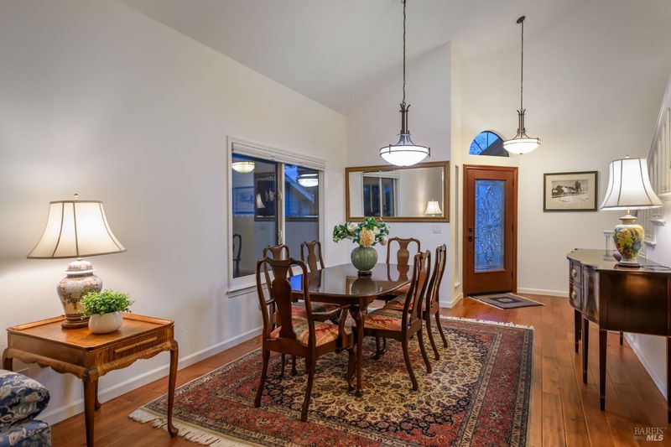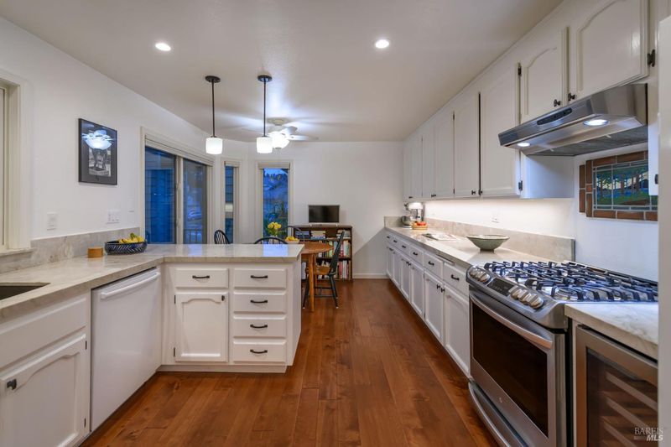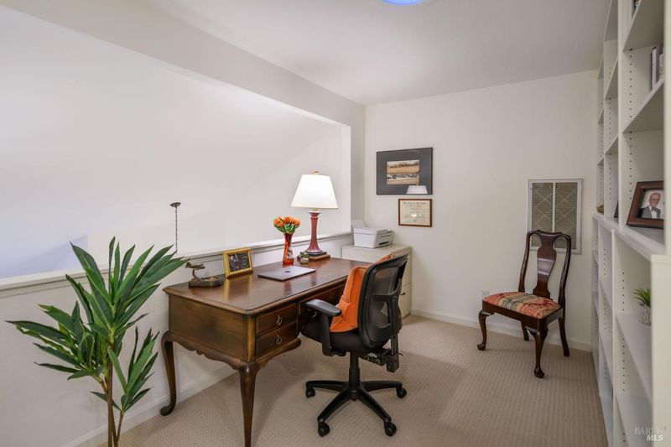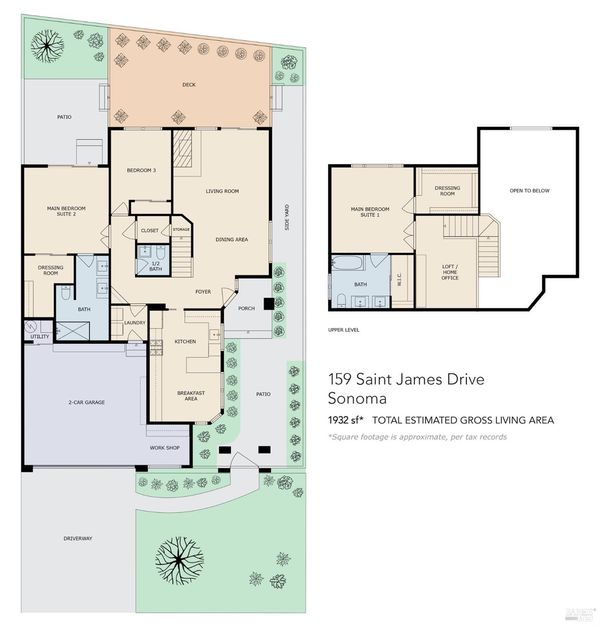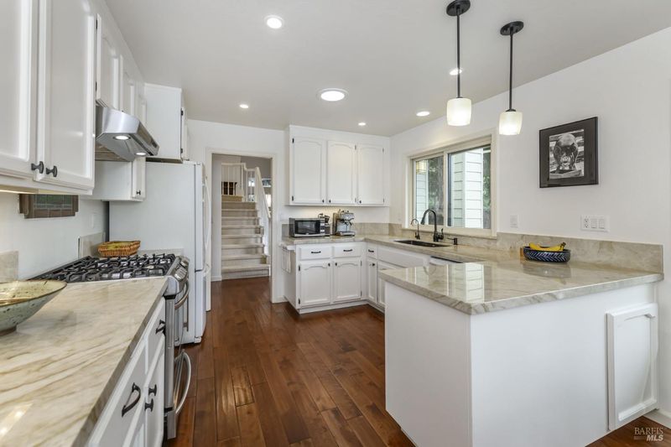
$995,000
1,932
SQ FT
$515
SQ/FT
159 Saint James Dr
@ S Temelec Cir. - B1300 - Sonoma, Sonoma
- 3 Bed
- 2.5 Bath
- 4 Park
- 1,932 sqft
- Sonoma
-

-
Sun May 4, 2:00 pm - 4:00 pm
First Open! Experience elegant and relaxed lifestyle in wine country!
Welcome to lovely Chantarelle, a 55+ community in the heart of Sonoma Wine Country! Rarely available, this home is the largest floor plan on 2 levels, surrounded by lush green belt. Gated garden entry leads to the secluded front yard and entry porch. Main level boasts elegant open plan living and dining rooms with vaulted ceilings, gas fireplace and direct access to verdant backyard with deck and patio, perfect for entertaining. Large separate kitchen with abundant counters and cabinetry adjoins sun-drenched breakfast room. One of the two primary bedroom suites is on the main level, currently used as a family room / TV lounge, with direct access to the patio. It features an en-suite bath with dual vanity and shower, as well as a huge dressing room. Also, on this level, are third guest bedroom, half bath, laundry and 2-car garage with workshop area. Upper level offers another generously sized primary bedroom with en-suite bath, walk-in closet and an additional dressing room. An open spacious loft overlooking living and dining rooms can be used as a home office or extra library/lounge. This home has been updated throughout. Just under 4 miles to Sonoma Town Square and close to community pool and club house, you feel on vacation every day. Come visit and fall in love!
- Days on Market
- 1 day
- Current Status
- Active
- Original Price
- $995,000
- List Price
- $995,000
- On Market Date
- May 1, 2025
- Property Type
- Single Family Residence
- District
- B1300 - Sonoma
- Zip Code
- 95476
- MLS ID
- 325018974
- APN
- 142-312-020-000
- Year Built
- 1989
- Stories in Building
- 2
- Number of Units
- 122
- Possession
- Close Of Escrow, Negotiable
- Data Source
- SFAR
- Origin MLS System
Montessori School of Sonoma
Private K Montessori, Coed
Students: NA Distance: 1.1mi
Presentation School, The
Private K-8 Elementary, Religious, Coed
Students: 183 Distance: 1.5mi
Adele Harrison Middle School
Public 6-8 Middle
Students: 424 Distance: 2.0mi
Sonoma Valley High School
Public 9-12 Secondary
Students: 1297 Distance: 2.1mi
Creekside High School
Public 9-12 Continuation
Students: 49 Distance: 2.1mi
Sassarini Elementary School
Public K-5 Elementary
Students: 328 Distance: 2.2mi
- Bed
- 3
- Bath
- 2.5
- Double Sinks, Shower Stall(s), Skylight/Solar Tube, Tile
- Parking
- 4
- Attached, Enclosed, Garage Door Opener, Garage Facing Front, Interior Access, Private, Side-by-Side, Workshop in Garage
- SQ FT
- 1,932
- SQ FT Source
- Unavailable
- Lot SQ FT
- 4,840.0
- Lot Acres
- 0.1111 Acres
- Pool Info
- Common Facility
- Kitchen
- Breakfast Room, Quartz Counter, Stone Counter
- Cooling
- Ceiling Fan(s), Central
- Dining Room
- Dining/Living Combo, Formal Area
- Living Room
- Cathedral/Vaulted, Deck Attached, Great Room, Skylight(s)
- Flooring
- Carpet, Wood
- Fire Place
- Gas Log, Living Room
- Heating
- Central, Fireplace(s)
- Laundry
- Cabinets, Dryer Included, Ground Floor, Inside Area, Washer Included
- Upper Level
- Full Bath(s), Loft, Primary Bedroom
- Main Level
- Dining Room, Full Bath(s), Garage, Kitchen, Living Room, Primary Bedroom, Partial Bath(s), Street Entrance
- Views
- Park, Woods
- Possession
- Close Of Escrow, Negotiable
- Architectural Style
- Contemporary
- Special Listing Conditions
- None
- * Fee
- $185
- Name
- Chantarelle HOA
- *Fee includes
- Maintenance Grounds, Management, Pool, and Recreation Facility
MLS and other Information regarding properties for sale as shown in Theo have been obtained from various sources such as sellers, public records, agents and other third parties. This information may relate to the condition of the property, permitted or unpermitted uses, zoning, square footage, lot size/acreage or other matters affecting value or desirability. Unless otherwise indicated in writing, neither brokers, agents nor Theo have verified, or will verify, such information. If any such information is important to buyer in determining whether to buy, the price to pay or intended use of the property, buyer is urged to conduct their own investigation with qualified professionals, satisfy themselves with respect to that information, and to rely solely on the results of that investigation.
School data provided by GreatSchools. School service boundaries are intended to be used as reference only. To verify enrollment eligibility for a property, contact the school directly.

