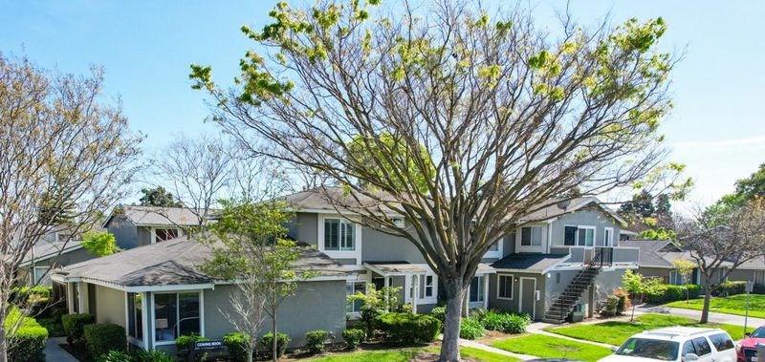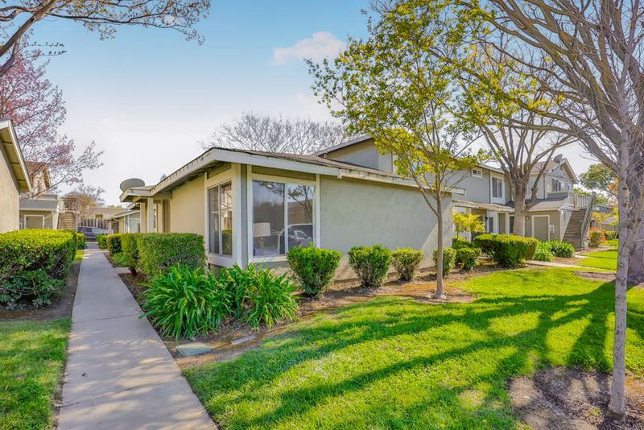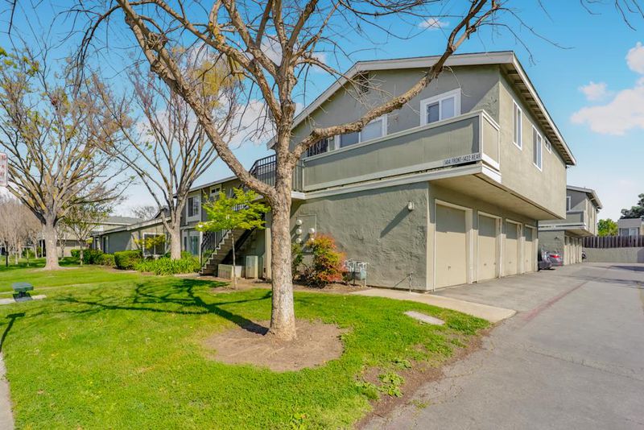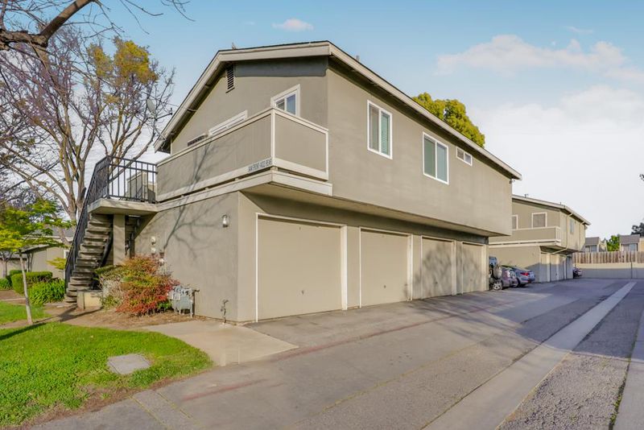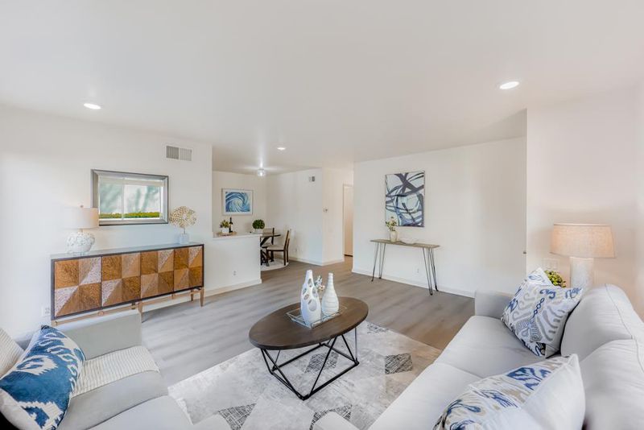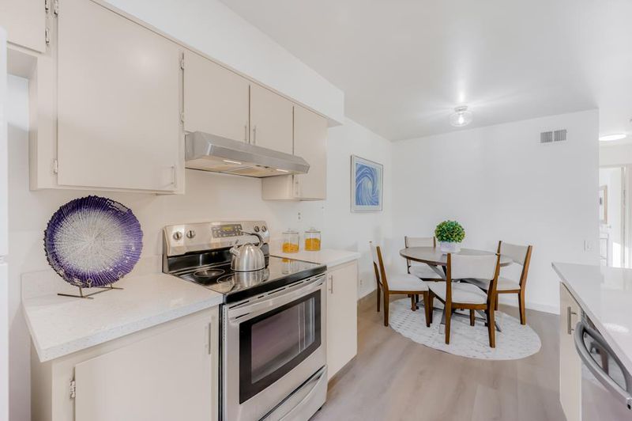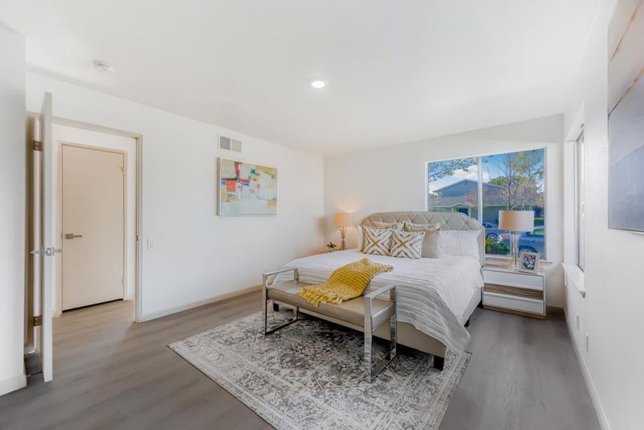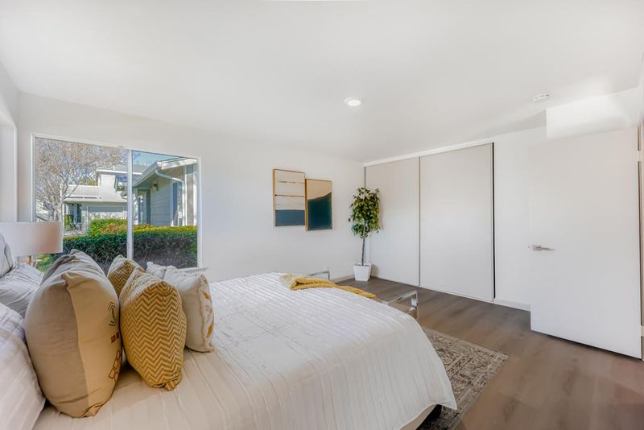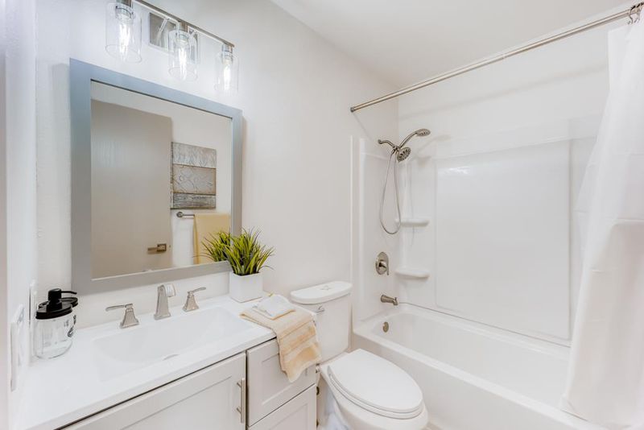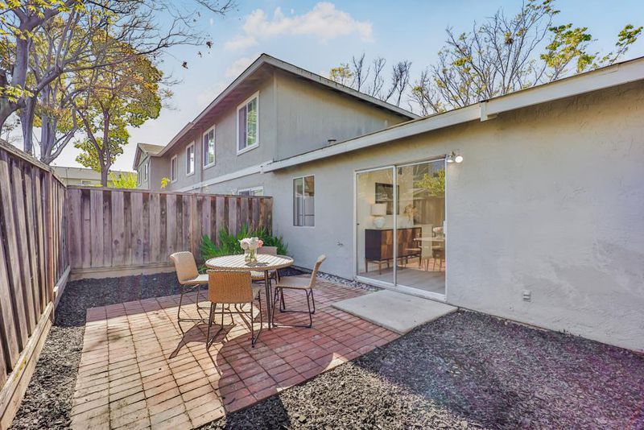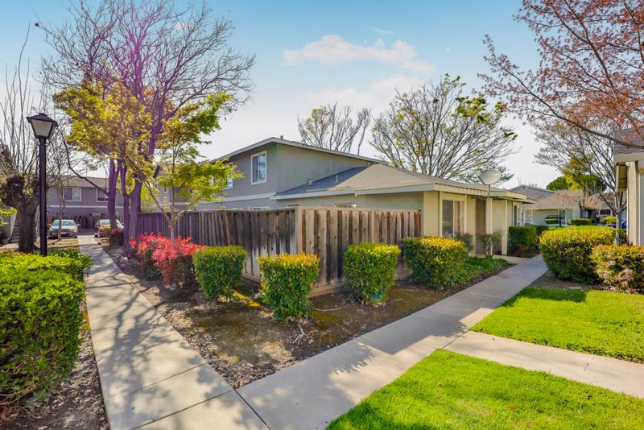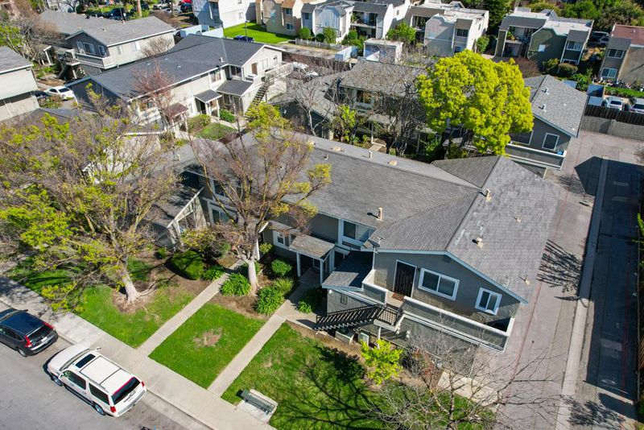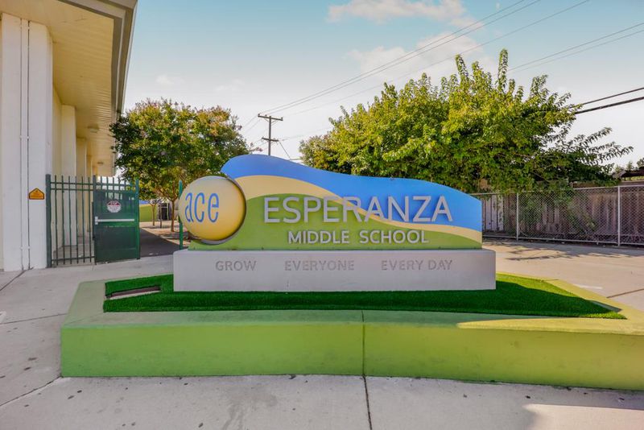 Sold 4.0% Over Asking
Sold 4.0% Over Asking
$520,000
888
SQ FT
$586
SQ/FT
1414 Mcquesten Drive, #A
@ Santee Dr - 11 - South San Jose, San Jose
- 2 Bed
- 1 Bath
- 1 Park
- 888 sqft
- SAN JOSE
-

Welcome to this charming & fully updated residence.This cozy home features 2 bedrooms &1 full bathroom,ideal for a small family,young professionals,or anyone seeking a comfortable living space.The entire interior has been thoughtfully renovated with new flooring,creating a fresh and inviting atmosphere throughout.Step into the home and be greeted by the warm glow of new recessed lighting that illuminates the stylish interior.The kitchen has been completely revamped with new countertops & appliances,providing a contemporary space to whip up delicious meals.One of the highlights of this property is the private patio,offering an excellent space for outdoor relaxation and summer BBQs with friends and family.Whetheryou're enjoying a quiet morning coffee or hosting gatherings,this patio is sure to be a favorite spot.Convenience is key with a dedicated one-car garage and an additional parking pass for added flexibility.Centrally located,this home provides easy access to local amenities, shopping centers &entertainment options.Plus,it's within walking distance to neighborhood schools,making it an excellent choice for families with children.Whether you're an investor looking for a lucrative opportunity or a first-time homebuyer,this offers fabulous value & endless possibilities.
- Days on Market
- 5 days
- Current Status
- Sold
- Sold Price
- $520,000
- Over List Price
- 4.0%
- Original Price
- $499,999
- List Price
- $499,999
- On Market Date
- Mar 28, 2024
- Contract Date
- Apr 2, 2024
- Close Date
- Apr 19, 2024
- Property Type
- Condominium
- Area
- 11 - South San Jose
- Zip Code
- 95122
- MLS ID
- ML81959228
- APN
- 477-65-075
- Year Built
- 1980
- Stories in Building
- 1
- Possession
- Unavailable
- COE
- Apr 19, 2024
- Data Source
- MLSL
- Origin MLS System
- MLSListings, Inc.
Ace Franklin Mckinley
Charter 5-8
Students: 288 Distance: 0.2mi
Santee Elementary School
Public K-6 Elementary
Students: 423 Distance: 0.2mi
Bridges Academy
Charter 7-8 Middle, Coed
Students: 345 Distance: 0.3mi
O. S. Hubbard Elementary School
Public K-8 Elementary
Students: 622 Distance: 0.4mi
Cornerstone Academy Preparatory School
Charter K-8
Students: 540 Distance: 0.5mi
Robert F. Kennedy Elementary School
Public K-6 Elementary
Students: 390 Distance: 0.5mi
- Bed
- 2
- Bath
- 1
- Parking
- 1
- Assigned Spaces
- SQ FT
- 888
- SQ FT Source
- Unavailable
- Kitchen
- Dishwasher, Garbage Disposal
- Cooling
- Central AC
- Dining Room
- Other
- Disclosures
- Natural Hazard Disclosure
- Family Room
- Other
- Foundation
- Concrete Perimeter and Slab
- Heating
- Central Forced Air - Gas
- * Fee
- $465
- Name
- Community Management Services Inc
- *Fee includes
- Maintenance - Common Area
MLS and other Information regarding properties for sale as shown in Theo have been obtained from various sources such as sellers, public records, agents and other third parties. This information may relate to the condition of the property, permitted or unpermitted uses, zoning, square footage, lot size/acreage or other matters affecting value or desirability. Unless otherwise indicated in writing, neither brokers, agents nor Theo have verified, or will verify, such information. If any such information is important to buyer in determining whether to buy, the price to pay or intended use of the property, buyer is urged to conduct their own investigation with qualified professionals, satisfy themselves with respect to that information, and to rely solely on the results of that investigation.
School data provided by GreatSchools. School service boundaries are intended to be used as reference only. To verify enrollment eligibility for a property, contact the school directly.
