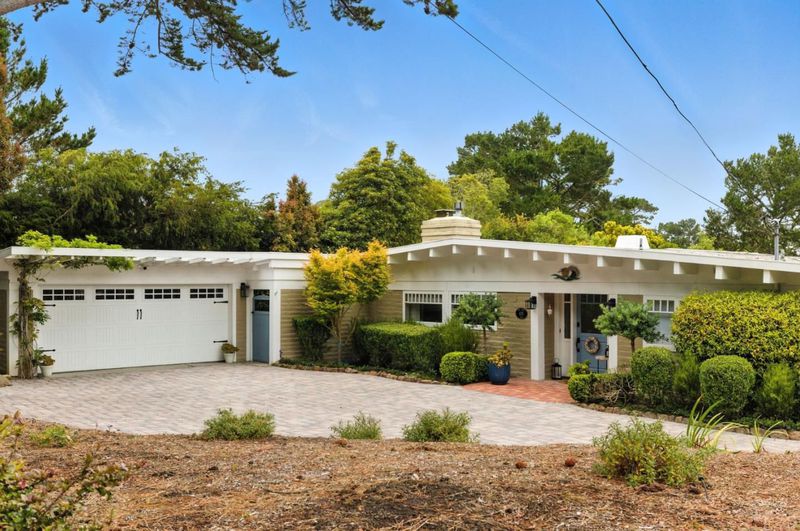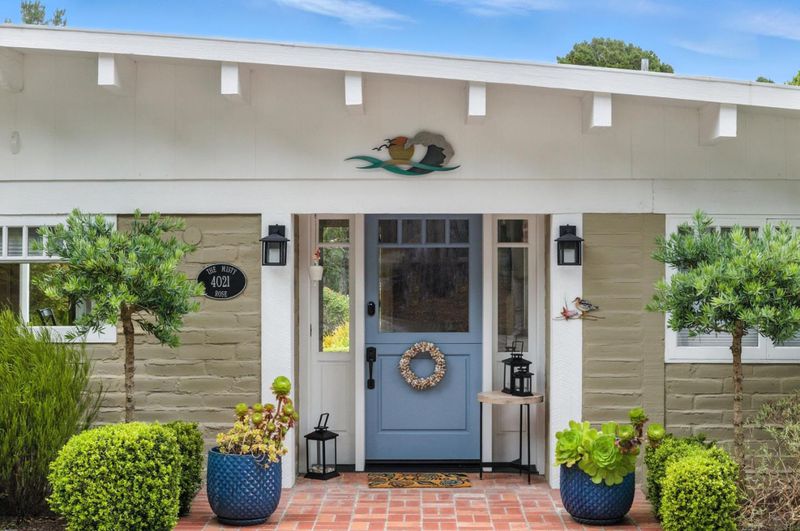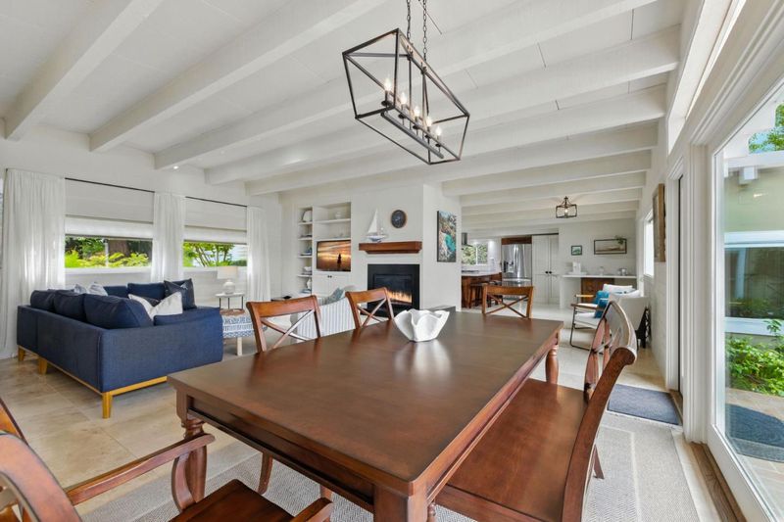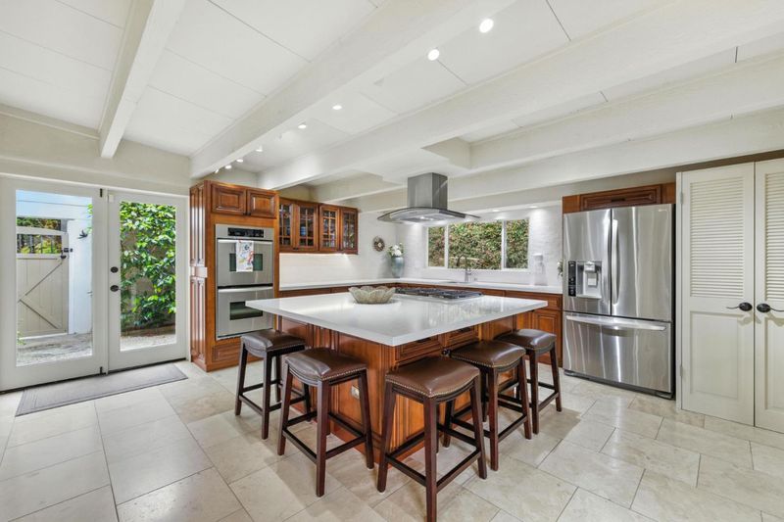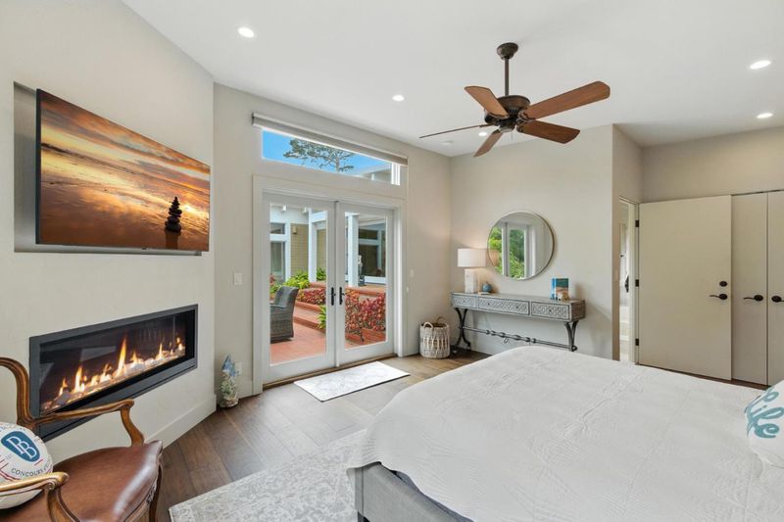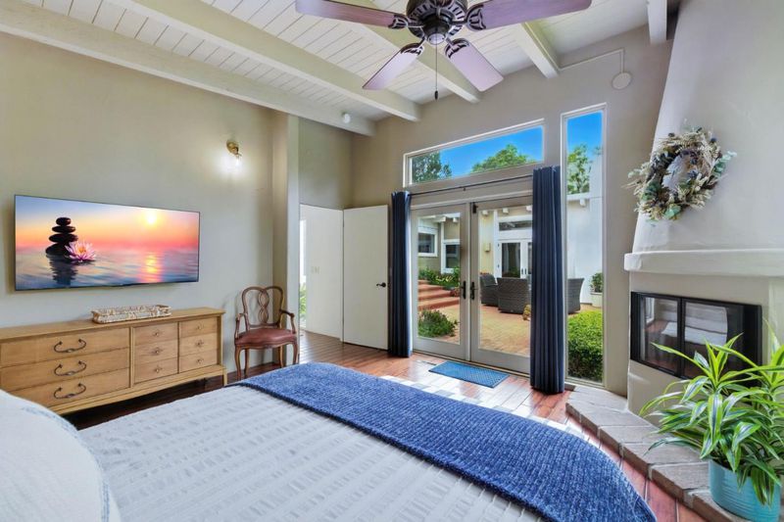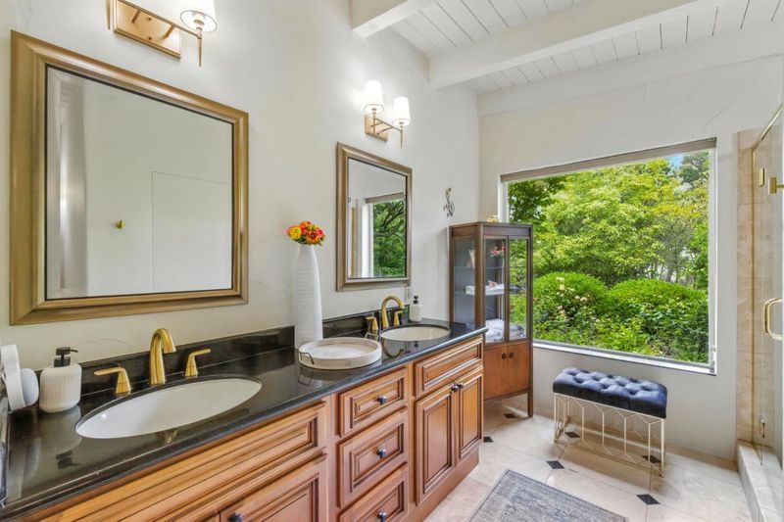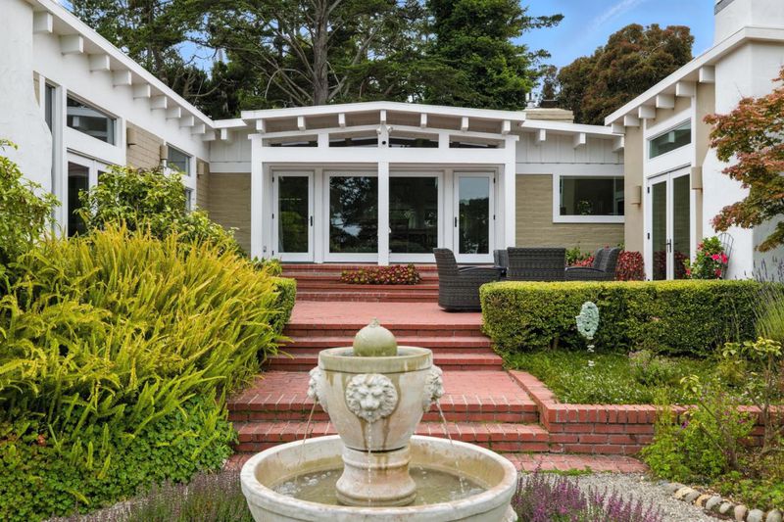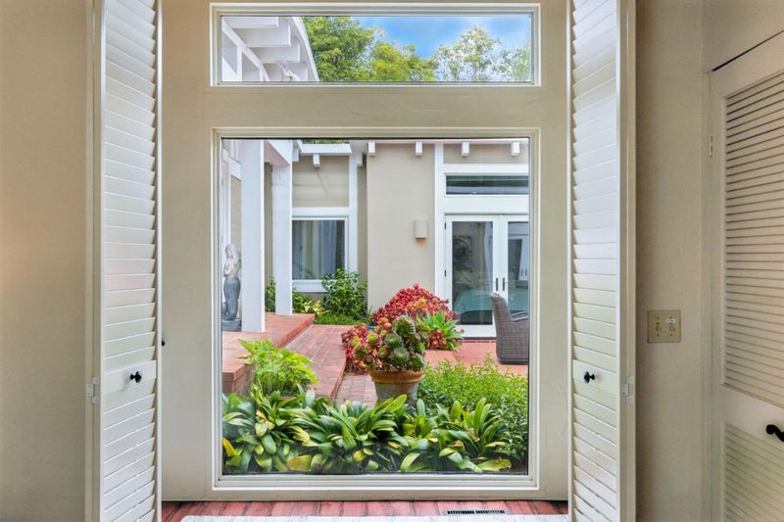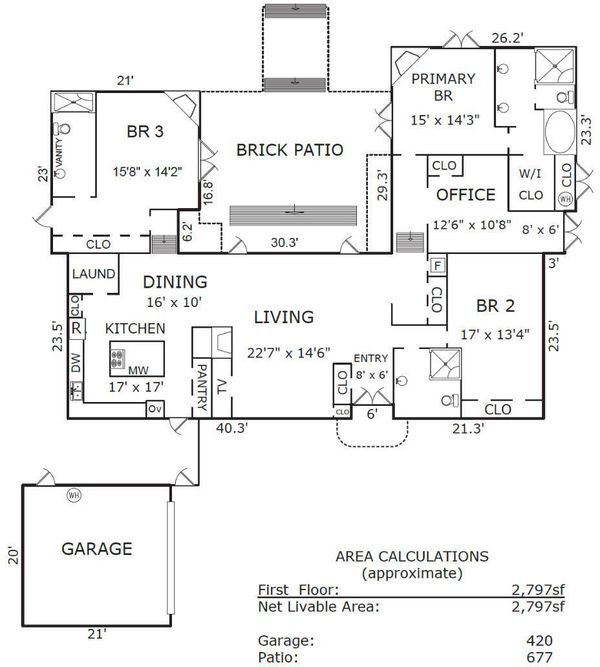
$2,749,000
2,797
SQ FT
$983
SQ/FT
4021 El Bosque Drive
@ Sunset Lane - 179 - Upper Forest, Shepherds Knoll, Ocean Pines, Pebble Beach
- 4 Bed
- 3 Bath
- 6 Park
- 2,797 sqft
- Pebble Beach
-

-
Sat Jul 5, 12:00 pm - 3:00 pm
-
Sun Jul 6, 1:00 pm - 4:00 pm
Privately nestled on an oversized parcel in the heart of Pebble Beach, The Misty Rose is a refined coastal retreat blending timeless Mid-Century architecture with lush, curated gardens and a seamless indoor-outdoor lifestyle. Framed by mature cypress and flowering landscapes, this elegant single-level residence is both serene and sophisticated. Exposed beam ceilings and walls of glass invite natural light to pour into the expansive living and dining areas, where French doors open to brick patios and garden courtyards ideal for alfresco entertaining. Just beyond the lush landscape, a peek of the Monterey Bay adds a touch of coastal magic to the serene backdrop. The designer kitchen anchors the home with rich custom cabinetry, quartz surfaces, and premium appliances. Offering two gracious primary suites each with its own fireplace and private patio access the home caters to both luxury and livability. Interiors are thoughtfully appointed with honed stone flooring, wood-clad ceilings, and bespoke details throughout. From the peaceful front approach to the tranquil rear gardens and bubbling fountain, The Misty Rose evokes the quiet luxury of Pebble Beach living just moments from world-class golf, iconic coastline, and the lifestyle that defines the Monterey Peninsula.
- Days on Market
- 1 day
- Current Status
- Active
- Original Price
- $2,749,000
- List Price
- $2,749,000
- On Market Date
- Jul 3, 2025
- Property Type
- Single Family Home
- Area
- 179 - Upper Forest, Shepherds Knoll, Ocean Pines
- Zip Code
- 93953
- MLS ID
- ML82013356
- APN
- 008-102-019-000
- Year Built
- 1952
- Stories in Building
- 1
- Possession
- Unavailable
- Data Source
- MLSL
- Origin MLS System
- MLSListings, Inc.
Walter Colton
Public 6-8 Elementary, Yr Round
Students: 569 Distance: 0.6mi
Monte Vista
Public K-5
Students: 365 Distance: 0.8mi
Monterey High School
Public 9-12 Secondary, Yr Round
Students: 1350 Distance: 1.3mi
Pacific Oaks Children's School
Private PK-2 Alternative, Coed
Students: NA Distance: 1.3mi
Monterey Bay Charter School
Charter K-8 Elementary, Waldorf
Students: 464 Distance: 1.3mi
Community High (Continuation) School
Public 9-12 Continuation
Students: 21 Distance: 1.3mi
- Bed
- 4
- Bath
- 3
- Double Sinks, Granite, Primary - Oversized Tub, Primary - Stall Shower(s)
- Parking
- 6
- Detached Garage, Drive Through, On Street, Parking Area
- SQ FT
- 2,797
- SQ FT Source
- Unavailable
- Lot SQ FT
- 14,200.0
- Lot Acres
- 0.325987 Acres
- Kitchen
- Countertop - Granite, Dishwasher, Cooktop - Gas, Garbage Disposal, Hood Over Range, Island, Microwave, Oven - Double, Pantry, Refrigerator, Oven - Gas
- Cooling
- None
- Dining Room
- Dining Area in Living Room, Dining Area
- Disclosures
- Natural Hazard Disclosure
- Family Room
- Separate Family Room
- Flooring
- Stone, Hardwood
- Foundation
- Concrete Slab
- Fire Place
- Family Room, Gas Log, Gas Starter
- Heating
- Central Forced Air, Fireplace
- Laundry
- Inside
- Views
- Bay, Greenbelt, Ocean
- Architectural Style
- Other
- * Fee
- Unavailable
- Name
- Pebble Beach
- *Fee includes
- Security Service and Maintenance - Road
MLS and other Information regarding properties for sale as shown in Theo have been obtained from various sources such as sellers, public records, agents and other third parties. This information may relate to the condition of the property, permitted or unpermitted uses, zoning, square footage, lot size/acreage or other matters affecting value or desirability. Unless otherwise indicated in writing, neither brokers, agents nor Theo have verified, or will verify, such information. If any such information is important to buyer in determining whether to buy, the price to pay or intended use of the property, buyer is urged to conduct their own investigation with qualified professionals, satisfy themselves with respect to that information, and to rely solely on the results of that investigation.
School data provided by GreatSchools. School service boundaries are intended to be used as reference only. To verify enrollment eligibility for a property, contact the school directly.
