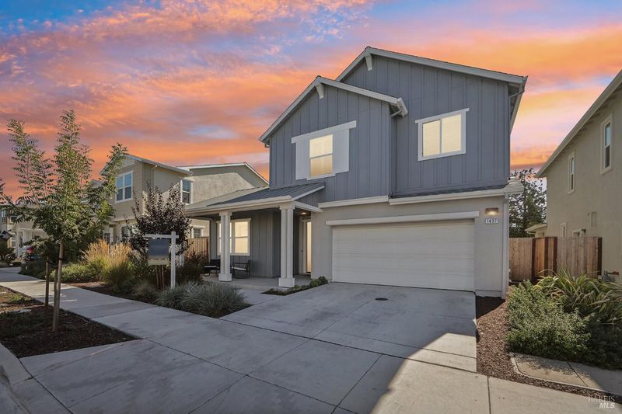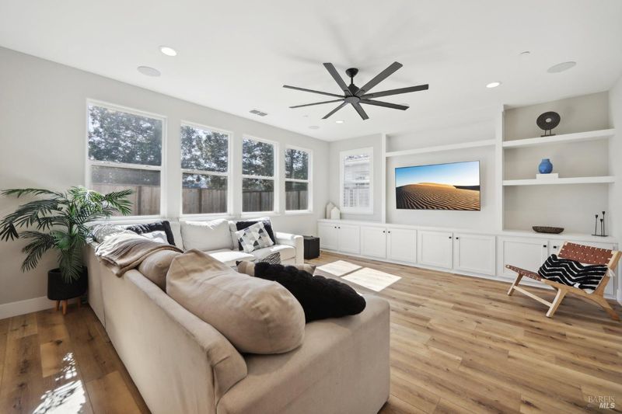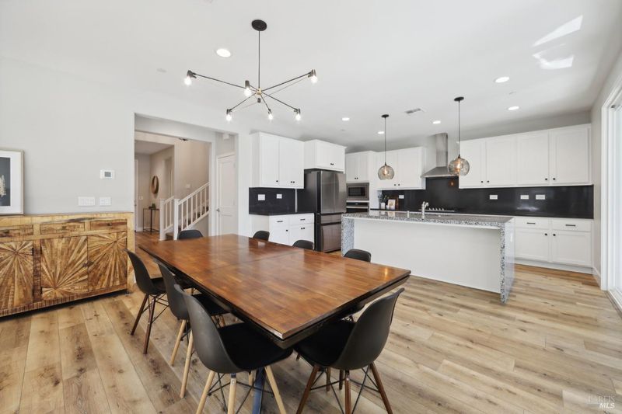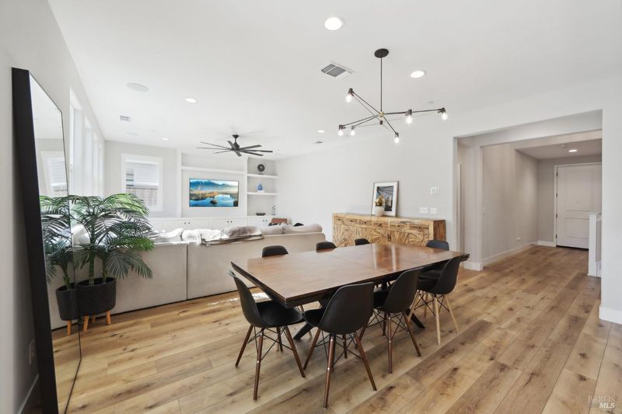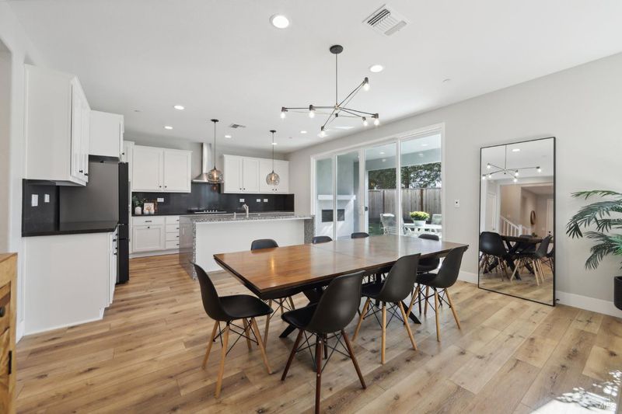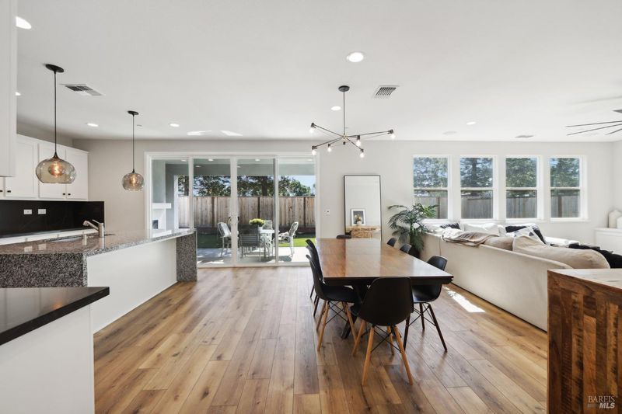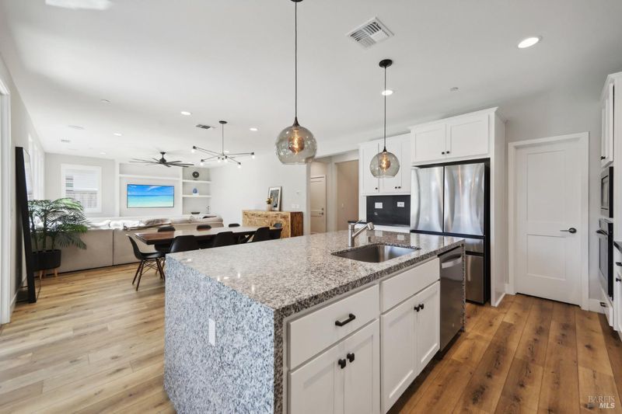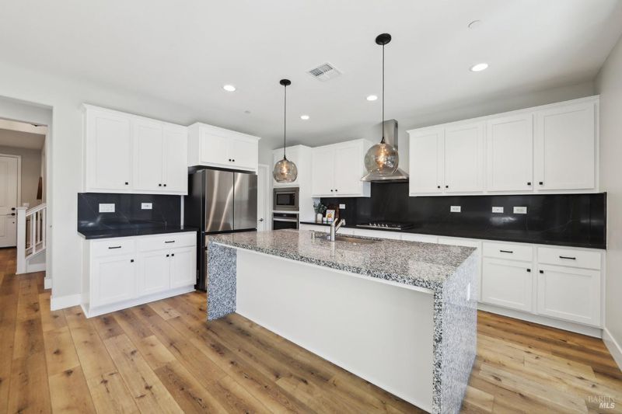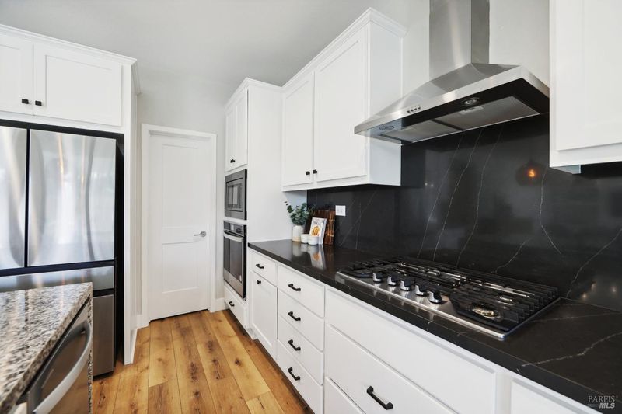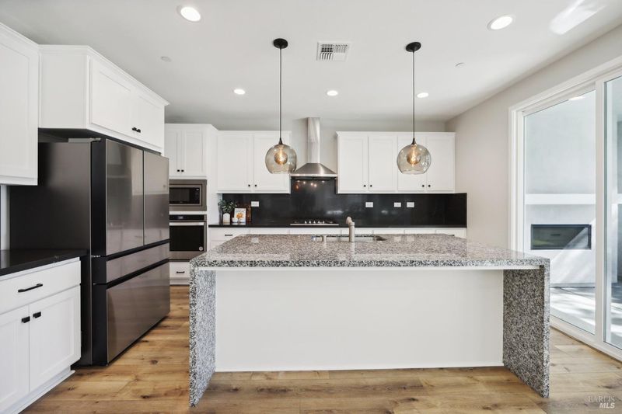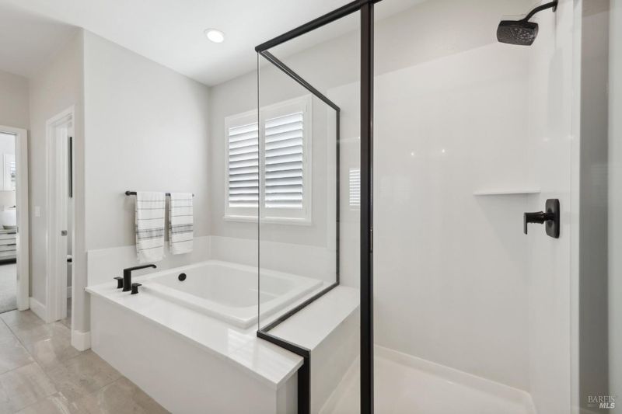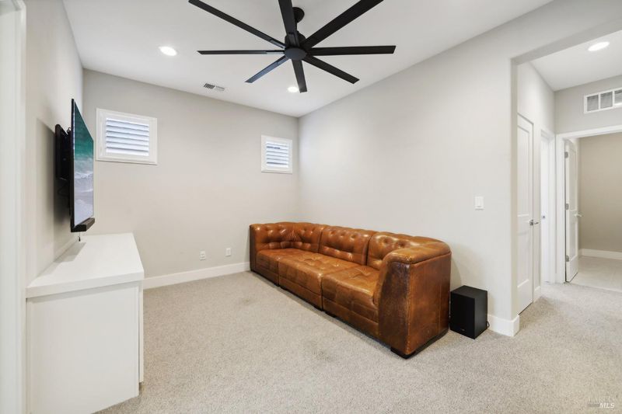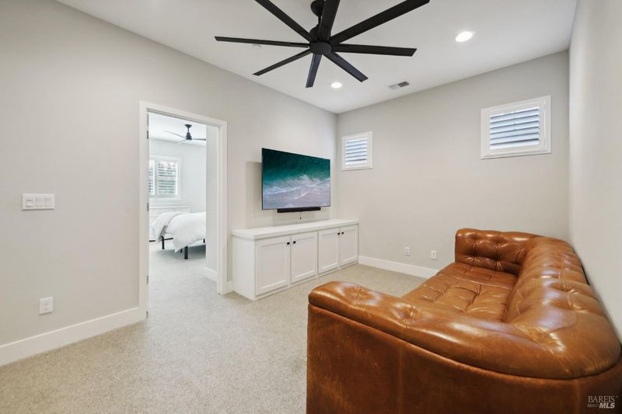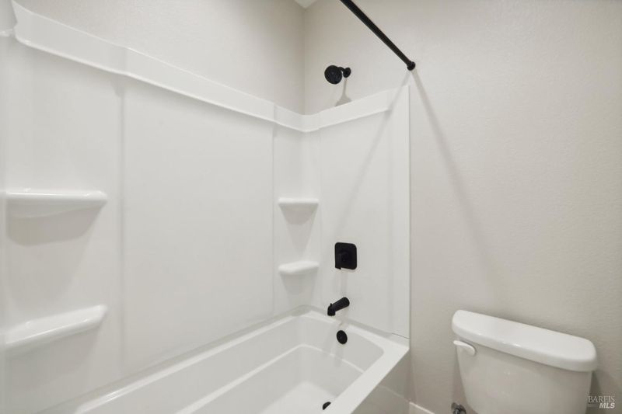
$975,000
2,488
SQ FT
$392
SQ/FT
1437 Oak Cir
@ Keiser Ave - B1100 - Cotati/Rohnert Park, Rohnert Park
- 5 Bed
- 3 Bath
- 4 Park
- 2,488 sqft
- Rohnert Park
-

Welcome to this stunning newer-built 5-bed 3-bath single-family home effortlessly combines sleek modern design with the warmth & comfort of a traditional home. The main level boasts an open concept layout, ideal for seamless indoor-outdoor living. Hardwood floors & ample light throughout. The contemporary kitchen features a granite island, stainless steel appliances & a spacious walk-in pantry. Also on this floor, a full bathroom & a versatile extra room, perfect for a home office, gym, or guest bedroom. Upstairs, the primary suite is a private retreat, offering an ensuite bathroom with dual vanities, a luxurious tub, & standing shower. Three additional bedrooms plus a loft, each filled with natural light & new carpeting. Every bedroom includes modern ceiling fans- ideal for warm summer days. Outside, the backyard is both environmentally conscious & low-maintenance, featuring pet-friendly artificial grass. It offers plenty of space for activities & entertaining. The outdoor California room is perfect for hosting & the built-in gas fireplace ensures you can enjoy the space year-round, regardless of the weather. Installed with solar panels and 50-amp 220-volt EV car charging. This home offers the perfect blend of modern living & natural beauty.
- Days on Market
- 3 days
- Current Status
- Active
- Original Price
- $975,000
- List Price
- $975,000
- On Market Date
- Jan 17, 2025
- Property Type
- Single Family Residence
- District
- B1100 - Cotati/Rohnert Park
- Zip Code
- 94928
- MLS ID
- 325003870
- APN
- 045-350-005-000
- Year Built
- 2021
- Stories in Building
- 2
- Possession
- Close Of Escrow
- Data Source
- SFAR
- Origin MLS System
Lawrence E. Jones Middle School
Public 6-8 Middle
Students: 770 Distance: 0.1mi
Evergreen Elementary School
Public K-5 Elementary
Students: 484 Distance: 0.5mi
Berean Baptist Christian Academy
Private PK-12 Combined Elementary And Secondary, Religious, Coed
Students: 34 Distance: 0.7mi
El Camino High School
Public 9-12 Continuation
Students: 55 Distance: 0.8mi
Rancho Cotate High School
Public 9-12 Secondary
Students: 1505 Distance: 0.9mi
Cross And Crown Lutheran
Private K-4 Elementary, Religious, Coed
Students: 77 Distance: 0.9mi
- Bed
- 5
- Bath
- 3
- Shower Stall(s), Tub, Tub w/Shower Over, Window
- Parking
- 4
- Attached, Garage Door Opener, Garage Facing Front, Side-by-Side
- SQ FT
- 2,488
- SQ FT Source
- Unavailable
- Lot SQ FT
- 4,347.0
- Lot Acres
- 0.0998 Acres
- Kitchen
- Granite Counter, Island, Island w/Sink, Pantry Closet, Quartz Counter
- Cooling
- Ceiling Fan(s), Central
- Dining Room
- Dining/Living Combo
- Exterior Details
- Fireplace
- Living Room
- Great Room
- Flooring
- Carpet, Wood
- Fire Place
- Gas Piped, Other
- Heating
- Central
- Laundry
- Dryer Included, Inside Room, Laundry Closet, Washer Included
- Upper Level
- Bedroom(s), Full Bath(s), Loft, Primary Bedroom
- Main Level
- Bedroom(s), Dining Room, Full Bath(s), Garage, Kitchen, Living Room, Street Entrance
- Possession
- Close Of Escrow
- Special Listing Conditions
- None
- * Fee
- $157
- Name
- Bristol Owners Association
- *Fee includes
- Maintenance Grounds
MLS and other Information regarding properties for sale as shown in Theo have been obtained from various sources such as sellers, public records, agents and other third parties. This information may relate to the condition of the property, permitted or unpermitted uses, zoning, square footage, lot size/acreage or other matters affecting value or desirability. Unless otherwise indicated in writing, neither brokers, agents nor Theo have verified, or will verify, such information. If any such information is important to buyer in determining whether to buy, the price to pay or intended use of the property, buyer is urged to conduct their own investigation with qualified professionals, satisfy themselves with respect to that information, and to rely solely on the results of that investigation.
School data provided by GreatSchools. School service boundaries are intended to be used as reference only. To verify enrollment eligibility for a property, contact the school directly.
