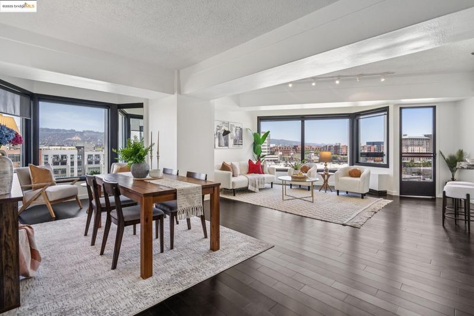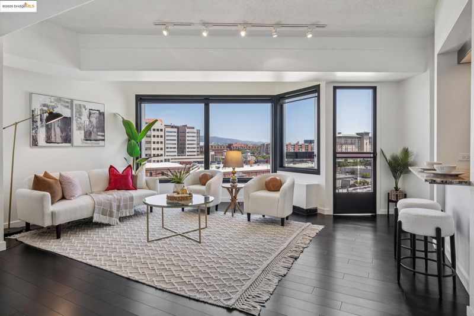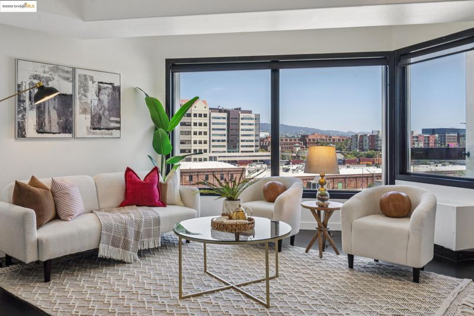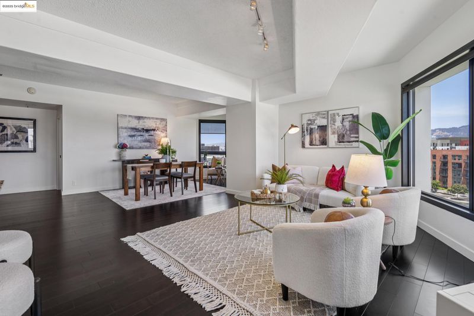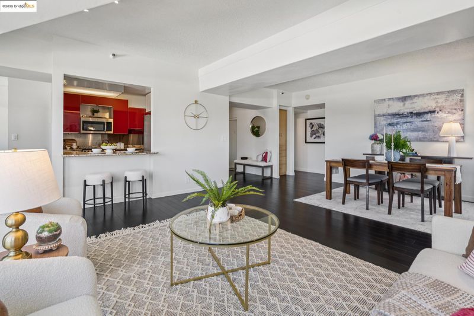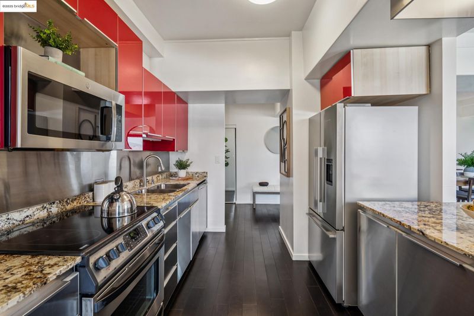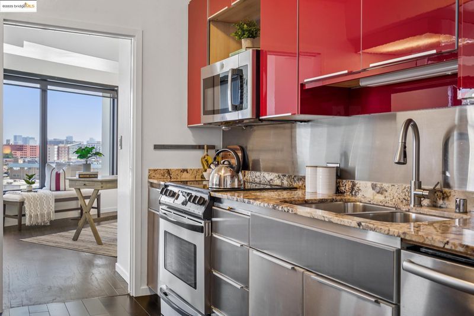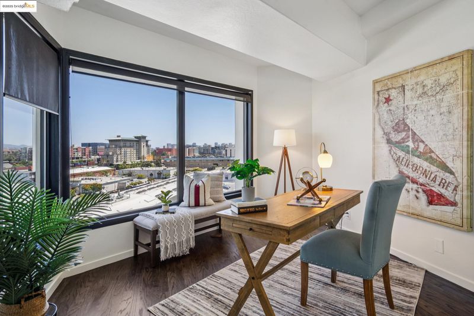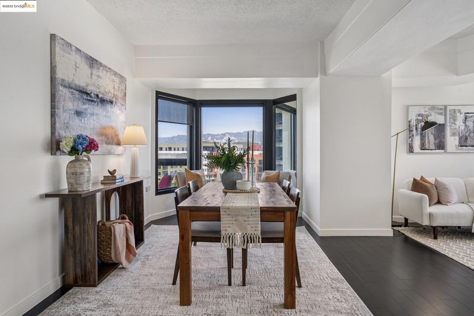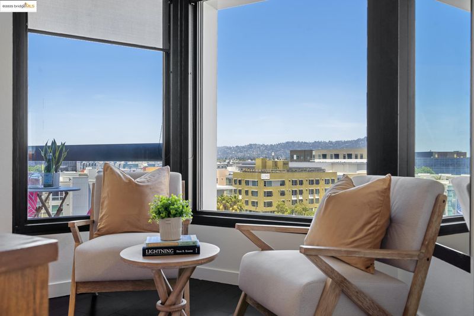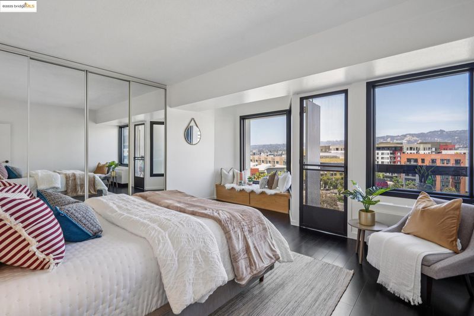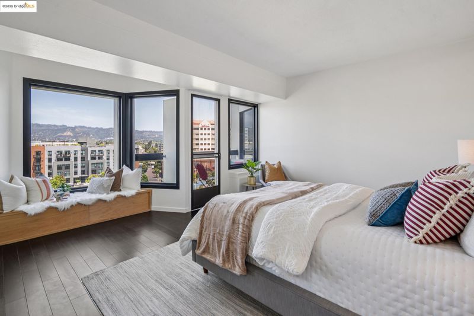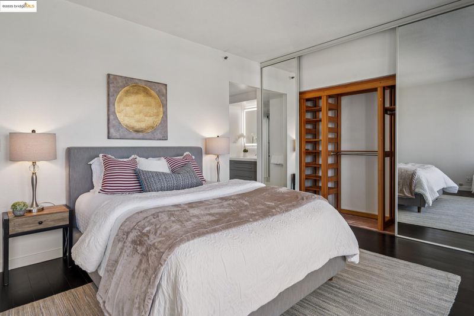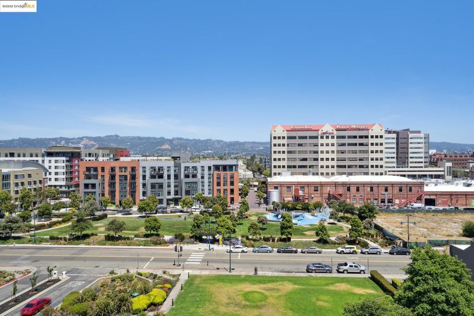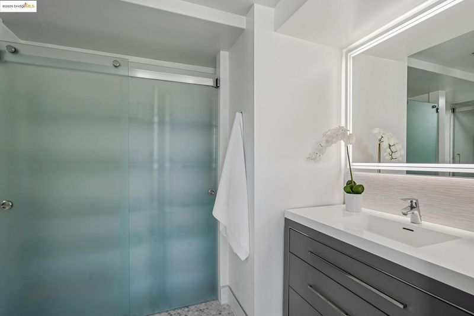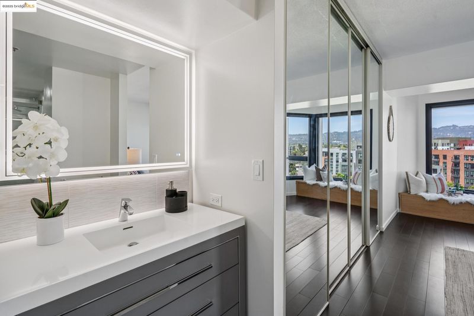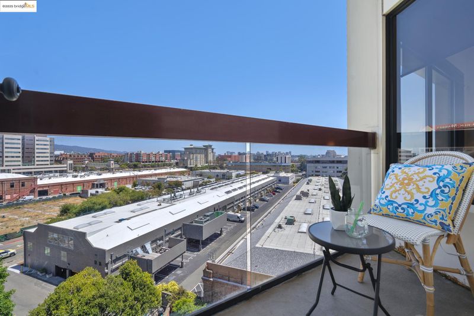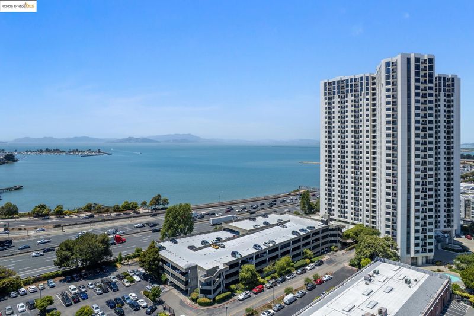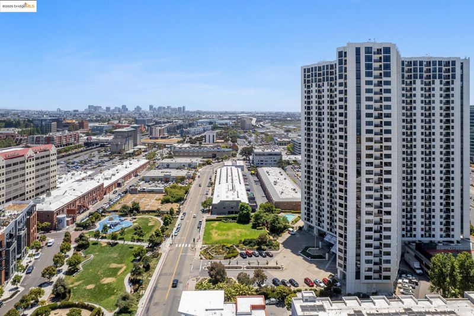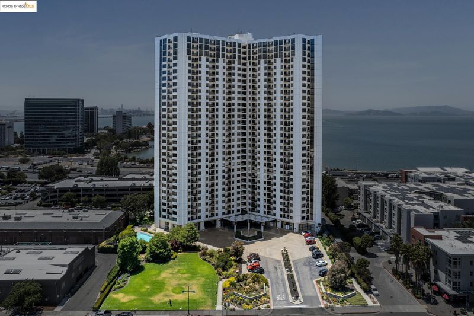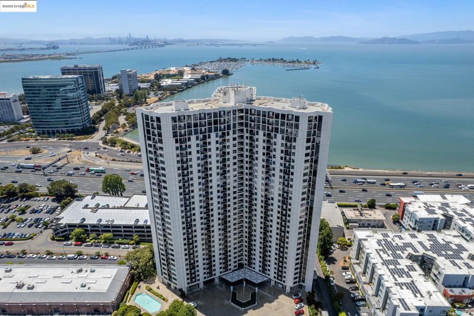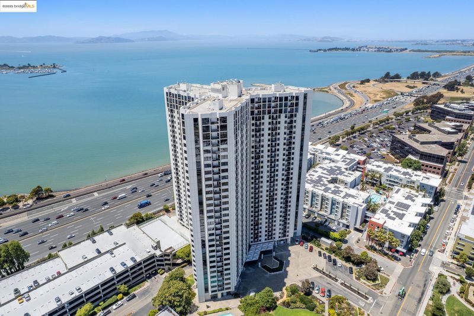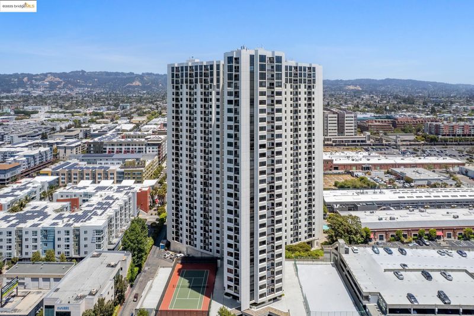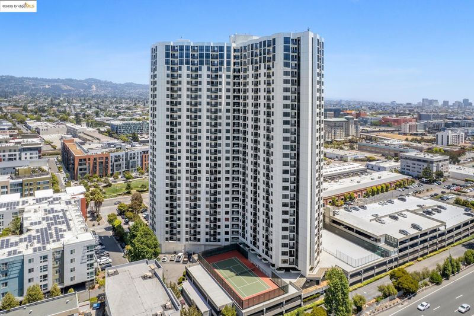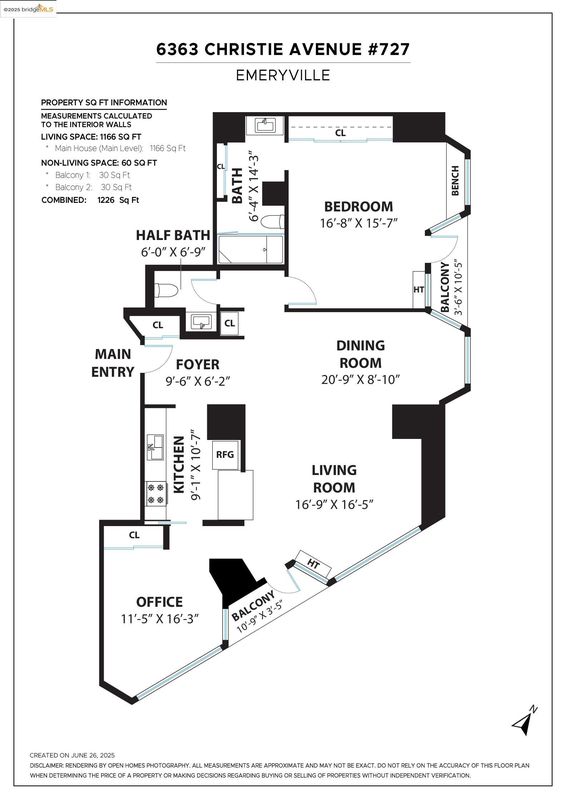
$729,000
1,144
SQ FT
$637
SQ/FT
6363 Christie Ave, #727
@ Powell - Pacific Pk Plaza, Emeryville
- 2 Bed
- 1.5 (1/1) Bath
- 1 Park
- 1,144 sqft
- Emeryville
-

Welcome to urban living at its finest in Unit 727, nestled within the sought-after Pacific Park Plaza at 6363 Christie Avenue in Emeryville. This modern, personable space offers 2 bedrooms and one and a half bathrooms, perfect for a dynamic lifestyle. Step into a large open living room, dining room, and kitchen great room that invites entertaining and relaxation. There is a balcony off this living room area as well, The second bedroom doubles beautifully and is most useful as a home office or guest room, offering flexibility in design and function. Retreat to the expansive primary suite complete with a private balcony, where you can savor terrific urban views. Enjoy the luxury of two full baths, enhancing everyday convenience. Residents enjoy premium amenities, including a tennis court, pool, a gym, and meticulously maintained grounds. With designated guest and resident parking, plus the added reassurance of a doorman and 24/7 security, peace of mind is a given. This home serves as a gateway to a vibrant community, providing easy access to local dining, shopping, and public transportation. Your modern lifestyle awaits at Pacific Park Plaza.
- Current Status
- Active - Coming Soon
- Original Price
- $729,000
- List Price
- $729,000
- On Market Date
- Jul 3, 2025
- Property Type
- Condominium
- D/N/S
- Pacific Pk Plaza
- Zip Code
- 94608
- MLS ID
- 41103591
- APN
- 491531120
- Year Built
- 1984
- Stories in Building
- 1
- Possession
- Close Of Escrow
- Data Source
- MAXEBRDI
- Origin MLS System
- Bridge AOR
Pacific Rim International
Private K-6 Elementary, Coed
Students: 74 Distance: 0.6mi
Aspire Berkley Maynard Academy
Charter K-8 Elementary
Students: 587 Distance: 0.7mi
Anna Yates Elementary School
Public K-8 Elementary
Students: 534 Distance: 0.7mi
Yu Ming Charter School
Charter K-8
Students: 445 Distance: 0.8mi
Emery Secondary School
Public 9-12 Secondary
Students: 183 Distance: 0.9mi
Global Montessori International School
Private K-2
Students: 6 Distance: 0.9mi
- Bed
- 2
- Bath
- 1.5 (1/1)
- Parking
- 1
- Detached, Space Per Unit - 1
- SQ FT
- 1,144
- SQ FT Source
- Public Records
- Lot SQ FT
- 224,047.0
- Lot Acres
- 5.14 Acres
- Pool Info
- Other
- Kitchen
- Dishwasher, Electric Range, Refrigerator, 220 Volt Outlet, Electric Range/Cooktop, Disposal, Updated Kitchen
- Cooling
- Other
- Disclosures
- Nat Hazard Disclosure
- Entry Level
- 7
- Exterior Details
- Other
- Flooring
- Other
- Foundation
- Fire Place
- None
- Heating
- Central
- Laundry
- Laundry Room
- Main Level
- 1 Bedroom, 1 Bath, Primary Bedrm Suite - 1, Laundry Facility
- Possession
- Close Of Escrow
- Architectural Style
- Contemporary
- Construction Status
- Existing
- Additional Miscellaneous Features
- Other
- Location
- Other
- Roof
- Flat
- Water and Sewer
- Public
- Fee
- $813
MLS and other Information regarding properties for sale as shown in Theo have been obtained from various sources such as sellers, public records, agents and other third parties. This information may relate to the condition of the property, permitted or unpermitted uses, zoning, square footage, lot size/acreage or other matters affecting value or desirability. Unless otherwise indicated in writing, neither brokers, agents nor Theo have verified, or will verify, such information. If any such information is important to buyer in determining whether to buy, the price to pay or intended use of the property, buyer is urged to conduct their own investigation with qualified professionals, satisfy themselves with respect to that information, and to rely solely on the results of that investigation.
School data provided by GreatSchools. School service boundaries are intended to be used as reference only. To verify enrollment eligibility for a property, contact the school directly.
