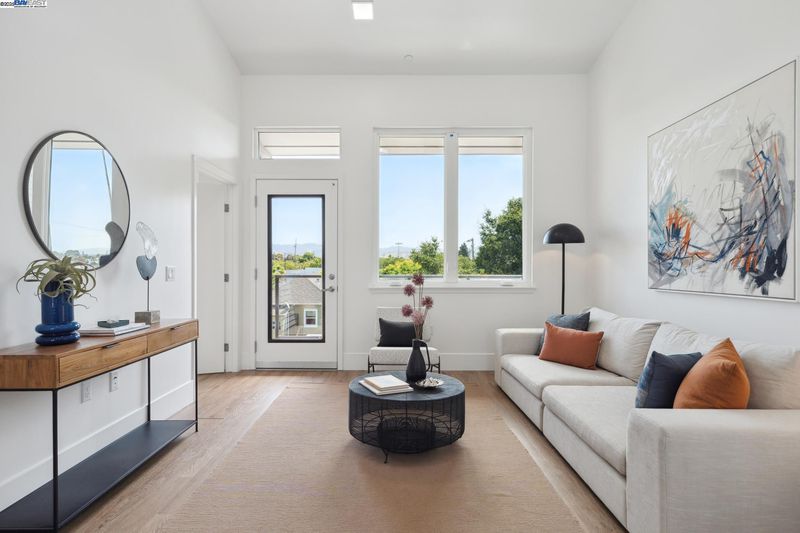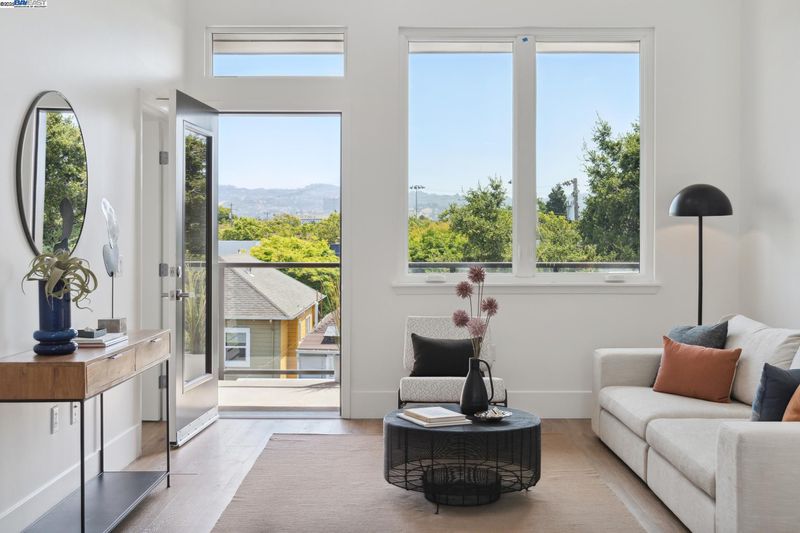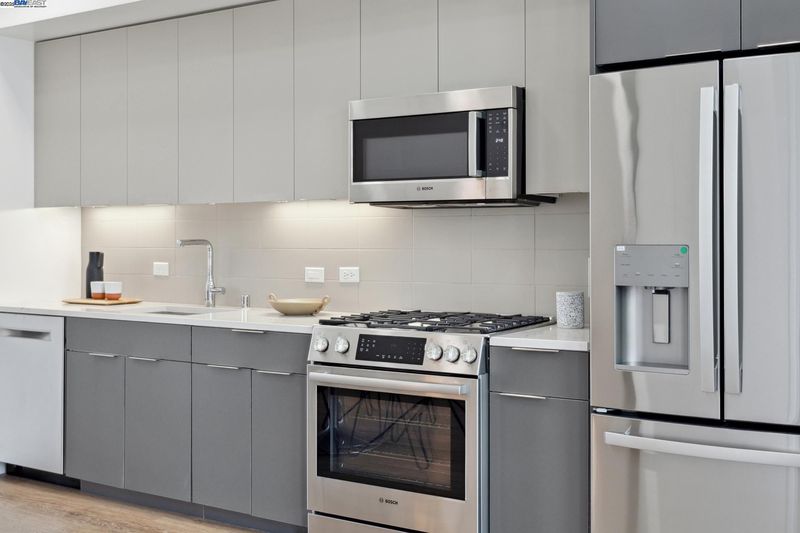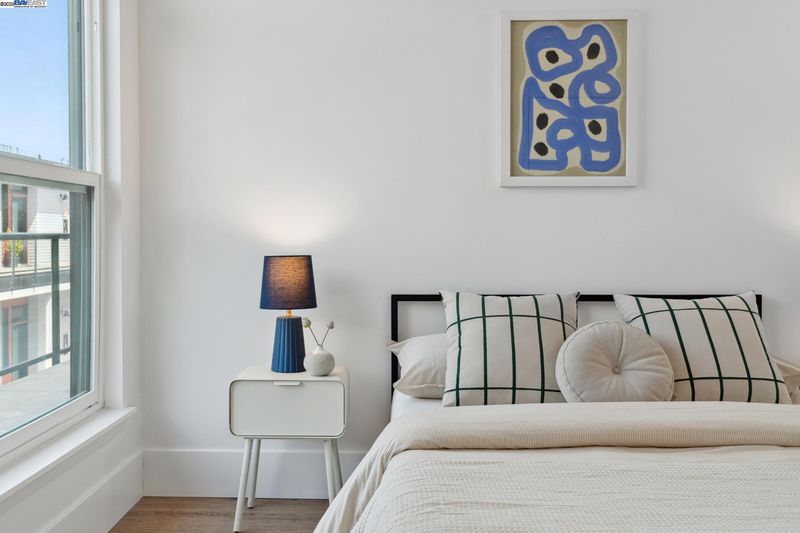
$455,000
907
SQ FT
$502
SQ/FT
1545 32nd St, #212
@ Hannah - West Clawson, Oakland
- 2 Bed
- 2 Bath
- 1 Park
- 907 sqft
- Oakland
-

-
Sat Jan 25, 12:00 pm - 4:00 pm
Brand new modern condominiums with sleek design, quality features, and volume open space.
-
Sun Jan 26, 12:00 pm - 4:00 pm
Brand new modern condominiums with sleek design, quality features, and volume open space.
Brand new construction in this exciting 47 unit community, Hannah Row! First release values that you won't want to miss! Stunning volume, impactful light, and high quality modern finishes. Crisp, clean, and stylish makes living here feel effortlessly perfect. The finishes are quality classics in a neutral palate that awaits your signature. Multi-media architecture offers a fun play with color and texture with great volume and interesting dimension. Thoughtful touches like bright white smooth walls, polished chrome Grohe™ fixtures, and large format matte ceramic tile elevates the experience. Quartz counters, flat-panel European cabinets and beautiful textured flooring make living easy. Of course, there is air-conditioning, unit washer/dryer hook-ups, garage parking, and balconies or decks for added outside living. Located at the Oakland Emeryville border, the charming Clawson neighborhood is dog-walkers paradise. Farmers' Market, Community gardens and minutes to shopping, restaurants, entertainment and transportation.
- Current Status
- New
- Original Price
- $455,000
- List Price
- $455,000
- On Market Date
- Jan 23, 2025
- Property Type
- Condominium
- D/N/S
- West Clawson
- Zip Code
- 94608
- MLS ID
- 41083311
- APN
- Year Built
- 2023
- Stories in Building
- 1
- Possession
- COE, Negotiable
- Data Source
- MAXEBRDI
- Origin MLS System
- BAY EAST
Vincent Academy
Charter K-5 Coed
Students: 242 Distance: 0.4mi
Edward Shands Adult
Public n/a Special Education
Students: 1 Distance: 0.5mi
Oakland Adult And Career Education
Public n/a Adult Education
Students: NA Distance: 0.5mi
Mcclymonds High School
Public 9-12 Secondary
Students: 383 Distance: 0.5mi
Hoover Elementary School
Public K-5 Elementary
Students: 269 Distance: 0.6mi
Ralph J. Bunche High School
Public 9-12 Continuation
Students: 124 Distance: 0.7mi
- Bed
- 2
- Bath
- 2
- Parking
- 1
- Attached, Space Per Unit - 1
- SQ FT
- 907
- SQ FT Source
- Builder
- Pool Info
- None
- Kitchen
- Dishwasher, Disposal, Gas Range, Microwave, Refrigerator, Counter - Solid Surface, Counter - Stone, Garbage Disposal, Gas Range/Cooktop, Updated Kitchen
- Cooling
- Central Air
- Disclosures
- Home Warranty Plan, Nat Hazard Disclosure, REO/Bank Owned, Shopping Cntr Nearby, Restaurant Nearby
- Entry Level
- 2
- Exterior Details
- Unit Faces Street
- Flooring
- Engineered Wood
- Foundation
- Fire Place
- None
- Heating
- Forced Air
- Laundry
- Hookups Only, In Unit
- Main Level
- 2 Bedrooms, 2 Baths
- Views
- City Lights
- Possession
- COE, Negotiable
- Architectural Style
- Contemporary
- Non-Master Bathroom Includes
- Shower Over Tub, Solid Surface, Tile, Updated Baths
- Construction Status
- Existing
- Additional Miscellaneous Features
- Unit Faces Street
- Location
- No Lot
- Pets
- Yes
- Roof
- Rolled/Hot Mop
- Water and Sewer
- Public
- Fee
- $617
MLS and other Information regarding properties for sale as shown in Theo have been obtained from various sources such as sellers, public records, agents and other third parties. This information may relate to the condition of the property, permitted or unpermitted uses, zoning, square footage, lot size/acreage or other matters affecting value or desirability. Unless otherwise indicated in writing, neither brokers, agents nor Theo have verified, or will verify, such information. If any such information is important to buyer in determining whether to buy, the price to pay or intended use of the property, buyer is urged to conduct their own investigation with qualified professionals, satisfy themselves with respect to that information, and to rely solely on the results of that investigation.
School data provided by GreatSchools. School service boundaries are intended to be used as reference only. To verify enrollment eligibility for a property, contact the school directly.

























