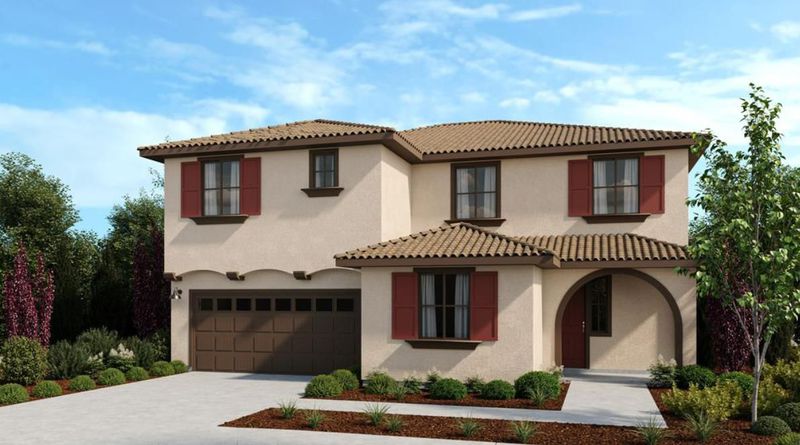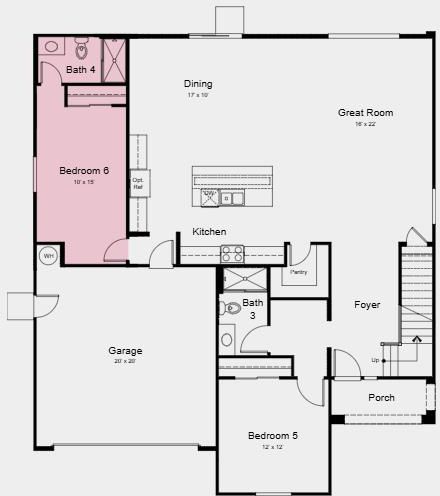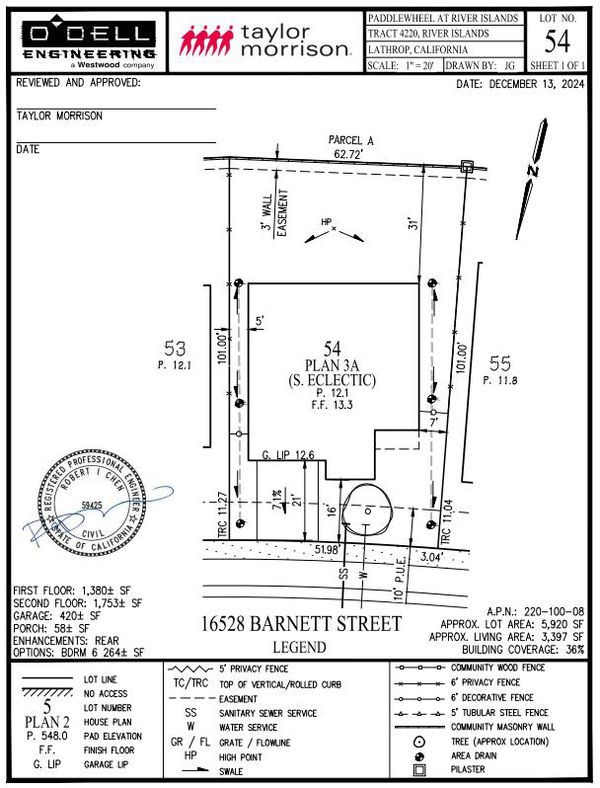
$866,625
3,397
SQ FT
$255
SQ/FT
16528 Barnett Street
@ Ellington Way - 20507 - Lathrop, Lathrop
- 6 Bed
- 4 Bath
- 2 Park
- 3,397 sqft
- LATHROP
-

What's Special: 1st Floor Guest Suite | 3 Full Baths | Loft | 2nd Floor Laundry Room. New Construction - December Completion! Built by Taylor Morrison, America's Most Trusted Homebuilder. Welcome to the Lily at 16528 Barnett Street in Paddlewheel at River Islands! Step inside this inviting home where modern style meets timeless charm. A cozy bedroom and bath greet you near the entry, while the heart of the home opens to a bright great room, casual dining space, and a kitchen with a welcoming island. Guests will love the private bedroom with ensuite bath tucked just off the living area. Upstairs, discover three more bedrooms, a shared bath, a convenient laundry room, and a tech nook for work or study. Relax in the loft or retreat to the serene primary suite with its spa-inspired bath and spacious walk-in closet. Life on the lake awaits at Paddlewheel at River Islands your seven-day weekend! Stroll scenic trails, picnic by lush parks, or explore 13 sparkling lakes. When it's time to recharge, the planned downtown center offers dining and shopping, all with San Francisco, Silicon Valley, and Sacramento just a short drive away. Additional Highlights Include: Bedroom 6 with bath 4 in place of tandem garage. Photos are for representative purposes only. MLS#ML82025713
- Days on Market
- 4 days
- Current Status
- Active
- Original Price
- $866,625
- List Price
- $866,625
- On Market Date
- Oct 23, 2025
- Property Type
- Single Family Home
- Area
- 20507 - Lathrop
- Zip Code
- 95330
- MLS ID
- ML82025713
- APN
- 220-100-08
- Year Built
- 2025
- Stories in Building
- 2
- Possession
- COE
- Data Source
- MLSL
- Origin MLS System
- MLSListings, Inc.
Old River Christian Academy
Private 1-12 Religious, Coed
Students: NA Distance: 2.1mi
Mossdale Elementary School
Public K-8 Elementary
Students: 1022 Distance: 3.1mi
Delta Keys Charter #2
Charter K-12
Students: 201 Distance: 3.6mi
Delta Charter Online No.2
Charter K-12
Students: 113 Distance: 3.6mi
Banta Elementary School
Public K-8 Elementary, Coed
Students: 336 Distance: 3.8mi
Free2bee School
Private K-12 Coed
Students: NA Distance: 4.5mi
- Bed
- 6
- Bath
- 4
- Double Sinks, Full on Ground Floor, Primary - Stall Shower(s), Shower over Tub - 1, Stall Shower - 2+
- Parking
- 2
- Attached Garage, Electric Car Hookup
- SQ FT
- 3,397
- SQ FT Source
- Unavailable
- Lot SQ FT
- 5,900.0
- Lot Acres
- 0.135445 Acres
- Kitchen
- Countertop - Marble, Dishwasher, Hookups - Ice Maker, Island with Sink, Microwave, Oven Range - Gas, Pantry
- Cooling
- Central AC
- Dining Room
- Dining Area in Family Room
- Disclosures
- None
- Family Room
- Kitchen / Family Room Combo
- Flooring
- Carpet, Laminate
- Foundation
- Concrete Slab
- Heating
- Central Forced Air
- Laundry
- Electricity Hookup (220V), Gas Hookup, Upper Floor
- Possession
- COE
- Architectural Style
- Other
- Fee
- Unavailable
MLS and other Information regarding properties for sale as shown in Theo have been obtained from various sources such as sellers, public records, agents and other third parties. This information may relate to the condition of the property, permitted or unpermitted uses, zoning, square footage, lot size/acreage or other matters affecting value or desirability. Unless otherwise indicated in writing, neither brokers, agents nor Theo have verified, or will verify, such information. If any such information is important to buyer in determining whether to buy, the price to pay or intended use of the property, buyer is urged to conduct their own investigation with qualified professionals, satisfy themselves with respect to that information, and to rely solely on the results of that investigation.
School data provided by GreatSchools. School service boundaries are intended to be used as reference only. To verify enrollment eligibility for a property, contact the school directly.







