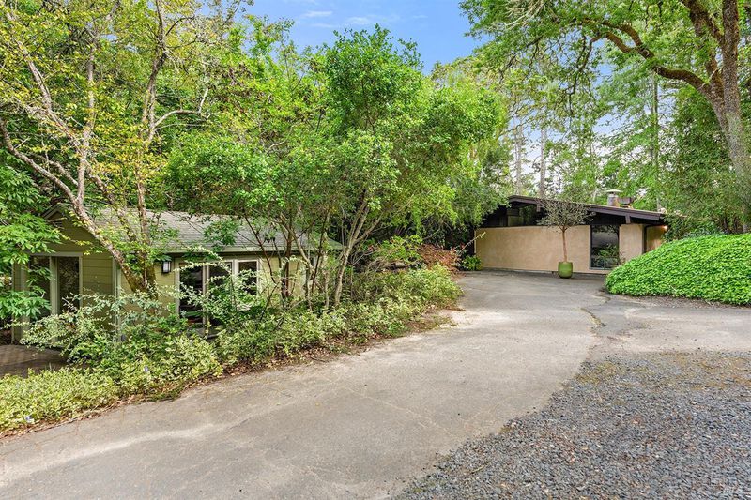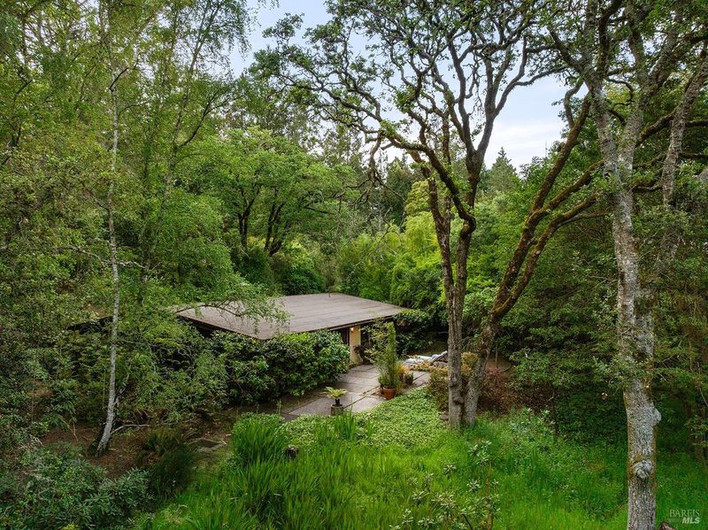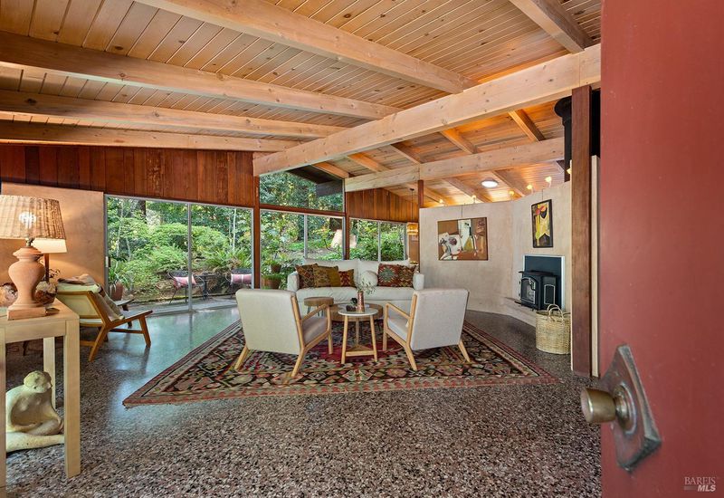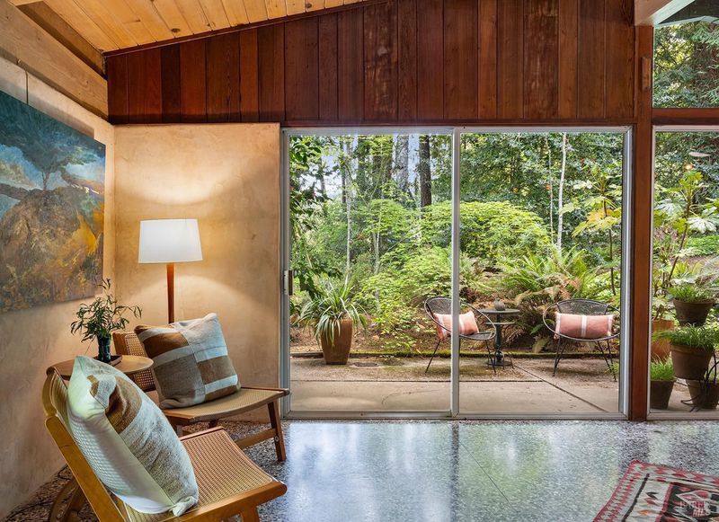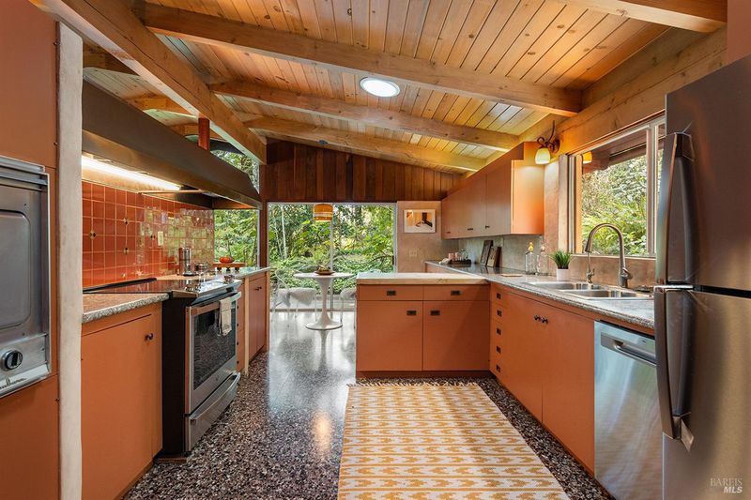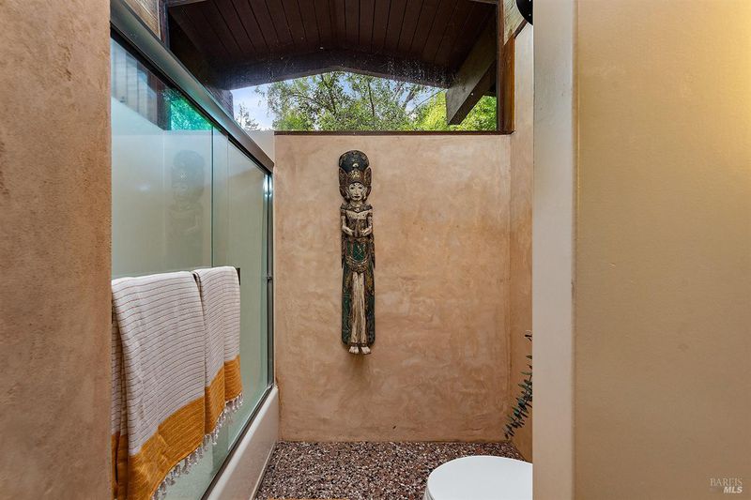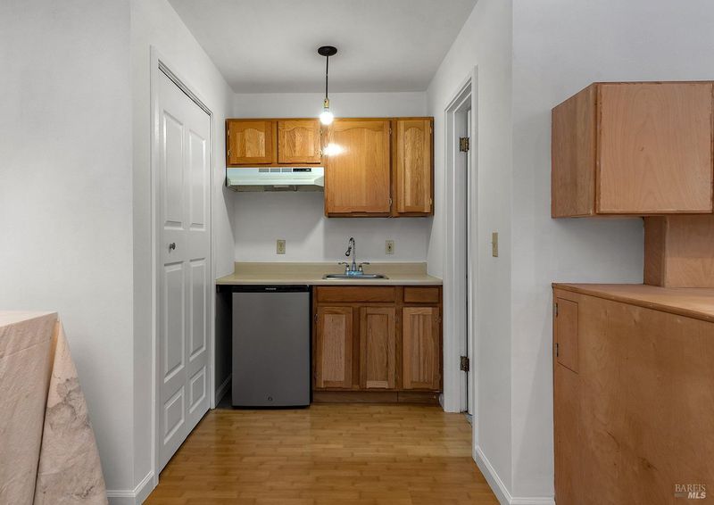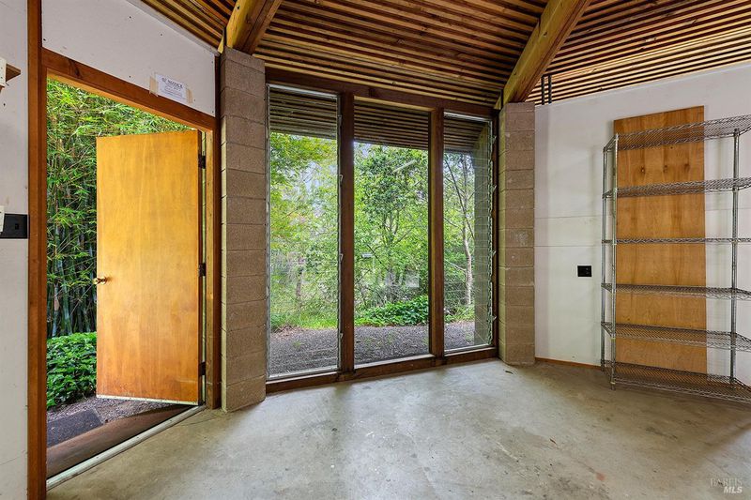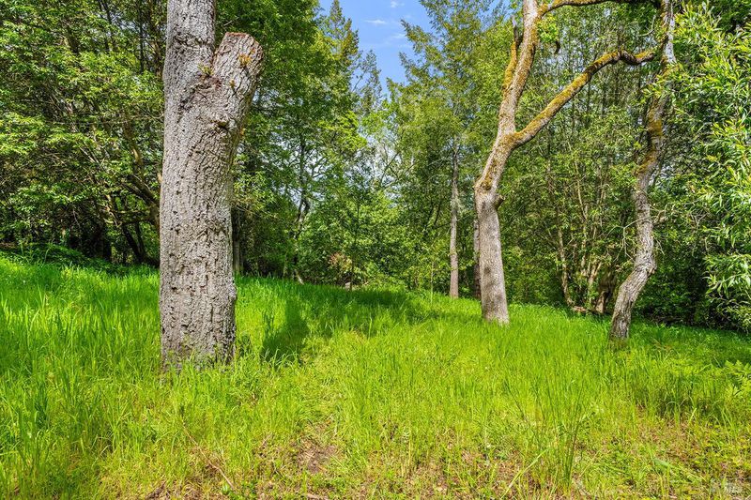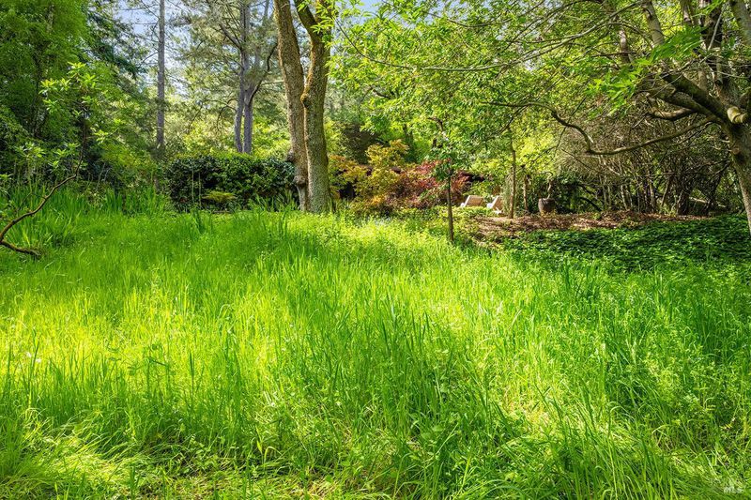
$1,599,000
2,114
SQ FT
$756
SQ/FT
1450 Tilton Road
@ W SEXTON RD - Sebastopol
- 2 Bed
- 3 (2/1) Bath
- 5 Park
- 2,114 sqft
- Sebastopol
-

Don't miss this rare opportunity to own a truly unique retreat in rural Sebastopol. Set on 2.6 private acres, this Midcentury Modern, Eichler-inspired 2BR/2BA home offers single-level living with an open floor plan, expansive floor-to-ceiling windows, and radiant-heated terrazzo flooring in the main living areas and primary suite. Clean lines, concrete walls, and open beam ceilings create a serene, sophisticated atmosphere that feels both grounded and expansive. A permitted casita below the main home provides flexible space for an art studio, guest quarters, or home office. The circular driveway leads to an impressive octagonal workshop perfect for a studio, maker space, or creative retreat with built-in shelving and garden views. Surrounded by mature landscaping and a diverse collection of trees including oaks, manzanitas, pines, bamboo, and Japanese maple, this property feels worlds away yet is close to the best of Sonoma County. Birdsongs, lush greenery, and ultimate privacy offer an everyday escape that feels like a trip to Kyoto. A one-of-a-kind offering for visionaries and creatives seeking beauty, peace, and inspiration at home.
- Days on Market
- 2 days
- Current Status
- Active
- Original Price
- $1,599,000
- List Price
- $1,599,000
- On Market Date
- Apr 26, 2025
- Property Type
- Single Family Residence
- Area
- Sebastopol
- Zip Code
- 95472
- MLS ID
- 325037883
- APN
- 077-050-079-000
- Year Built
- 1960
- Stories in Building
- Unavailable
- Possession
- Close Of Escrow
- Data Source
- BAREIS
- Origin MLS System
Orchard View School
Charter K-12 Combined Elementary And Secondary
Students: 234 Distance: 1.8mi
Apple Blossom School
Public K-5 Elementary
Students: 414 Distance: 1.8mi
Willow Spring School
Private K-3 Elementary, Coed
Students: 13 Distance: 1.8mi
Reach School
Charter K-8
Students: 145 Distance: 1.9mi
Pleasant Hill Christian
Private K-6 Elementary, Religious, Nonprofit
Students: 41 Distance: 2.5mi
Twin Hills Charter Middle School
Charter 6-8 Middle
Students: 281 Distance: 2.5mi
- Bed
- 2
- Bath
- 3 (2/1)
- Double Sinks, Tub w/Shower Over
- Parking
- 5
- Covered, Detached, No Garage
- SQ FT
- 2,114
- SQ FT Source
- Assessor Auto-Fill
- Lot SQ FT
- 113,256.0
- Lot Acres
- 2.6 Acres
- Kitchen
- Breakfast Area, Pantry Closet, Skylight(s), Stone Counter
- Cooling
- None
- Living Room
- Great Room, Open Beam Ceiling
- Flooring
- Concrete, Other
- Foundation
- Slab
- Fire Place
- Living Room, Metal, Wood Burning
- Heating
- Radiant, Wall Furnace
- Laundry
- Dryer Included, Washer Included
- Main Level
- Bedroom(s), Family Room, Full Bath(s), Kitchen, Living Room, Primary Bedroom, Street Entrance
- Possession
- Close Of Escrow
- Architectural Style
- Mid-Century
- Fee
- $0
MLS and other Information regarding properties for sale as shown in Theo have been obtained from various sources such as sellers, public records, agents and other third parties. This information may relate to the condition of the property, permitted or unpermitted uses, zoning, square footage, lot size/acreage or other matters affecting value or desirability. Unless otherwise indicated in writing, neither brokers, agents nor Theo have verified, or will verify, such information. If any such information is important to buyer in determining whether to buy, the price to pay or intended use of the property, buyer is urged to conduct their own investigation with qualified professionals, satisfy themselves with respect to that information, and to rely solely on the results of that investigation.
School data provided by GreatSchools. School service boundaries are intended to be used as reference only. To verify enrollment eligibility for a property, contact the school directly.

