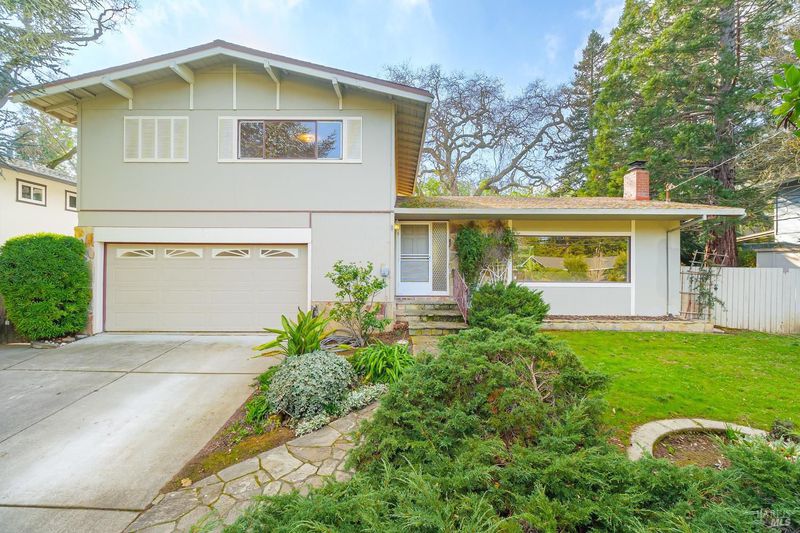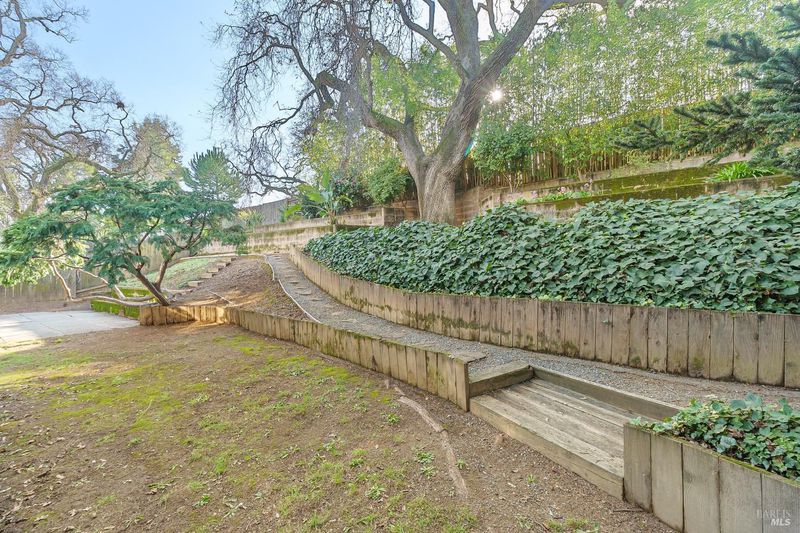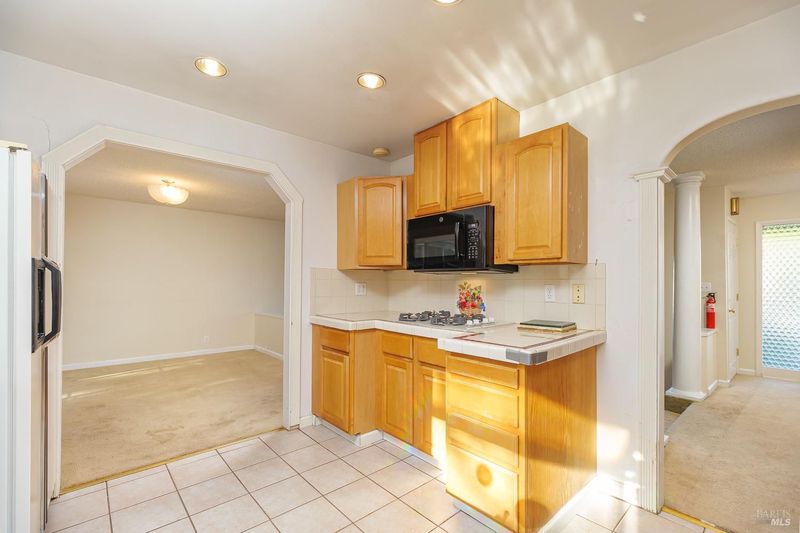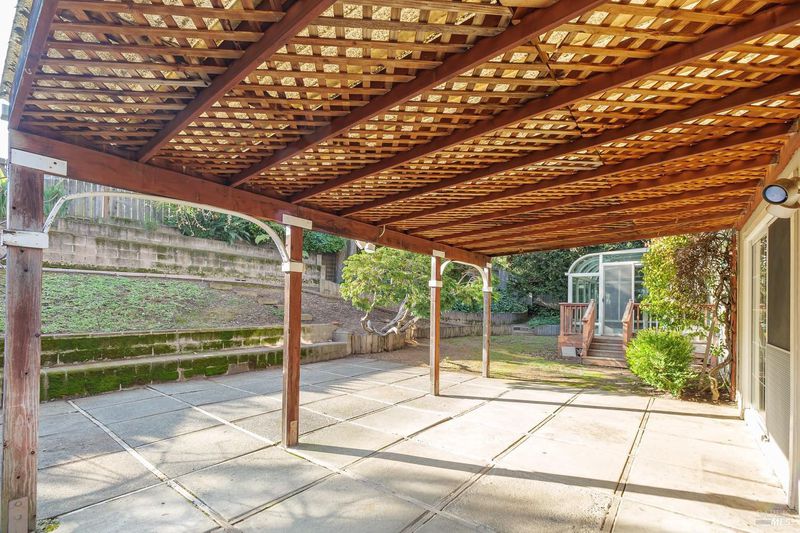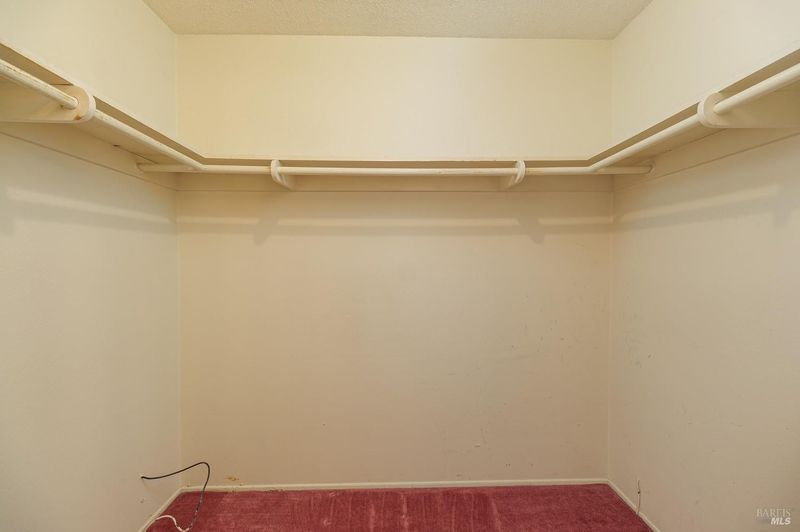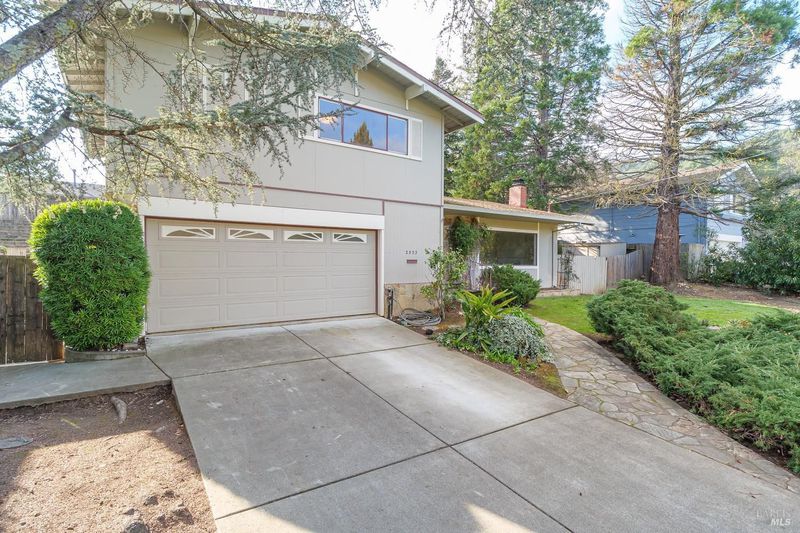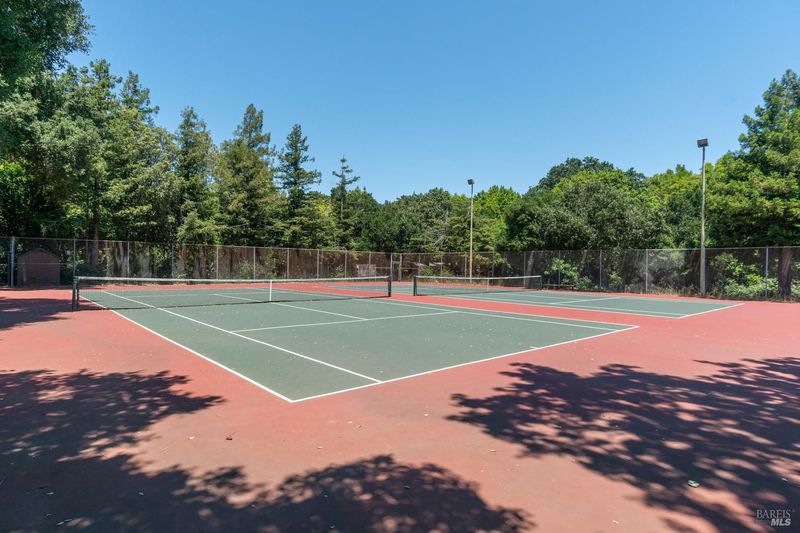
$995,000
1,798
SQ FT
$553
SQ/FT
2523 Las Gallinas Avenue
@ Miller Creek - San Rafael
- 3 Bed
- 3 (2/1) Bath
- 4 Park
- 1,798 sqft
- San Rafael
-

Spacious Split Level home in idyllic Marinwood locale: Let your visions unfold to make this your dream come true. Cherished by one family for close to 40 years- boasting three bedrooms, two and a half baths, and close to 1800 square feet, 2523 Las Gallinas Ave is a truly special place and ready for its new owners! A step down living room greets you upon entry, drenched in natural light from the oversized picture window. The adjacent dining area is a great space to gather as you'll find an easy blend of indoor-outdoor flow with access to a tranquil sunroom. A few steps down off the main entry is large den with a conveniently attached laundry and powder room. On the upper level, there are two spacious bedrooms that share a hall bathroom along with the primary suite with its own private bath and walk-in closet. Practical features such as central heat and ac, attached two-car garage, and a simple layout makes this perfect for most! The private backyard provides ample space to work on your green thumb or spend time relaxing under the shade of mature trees. Right out your front door you're only moments away from all this picturesque neighborhood has to offer- with award winning schools, Marinwood Market, and parks and trails close by. Bring your imagination, make this your own!
- Days on Market
- 3 days
- Current Status
- Active
- Original Price
- $995,000
- List Price
- $995,000
- On Market Date
- Jan 21, 2025
- Property Type
- Single Family Residence
- Area
- San Rafael
- Zip Code
- 94903
- MLS ID
- 324113607
- APN
- 164-191-02
- Year Built
- 1960
- Stories in Building
- Unavailable
- Possession
- Close Of Escrow
- Data Source
- BAREIS
- Origin MLS System
Miller Creek Middle School
Public 6-8 Middle
Students: 647 Distance: 0.3mi
Mary E. Silveira Elementary School
Public K-5 Elementary
Students: 440 Distance: 0.4mi
St. Isabella School
Private K-8 Elementary, Religious, Coed
Students: 221 Distance: 0.5mi
Gate Academy
Private K-8 Elementary, Nonprofit
Students: 56 Distance: 0.6mi
Timothy Murphy School
Private 3-12 All Male
Students: 28 Distance: 0.6mi
Marin Academic Center / Sunny Hills Services
Private K-8 Boarding And Day, Nonprofit
Students: NA Distance: 0.8mi
- Bed
- 3
- Bath
- 3 (2/1)
- Parking
- 4
- Attached, Garage Facing Front
- SQ FT
- 1,798
- SQ FT Source
- Assessor Auto-Fill
- Lot SQ FT
- 9,348.0
- Lot Acres
- 0.2146 Acres
- Cooling
- Central
- Flooring
- Carpet, Wood
- Fire Place
- Insert
- Heating
- Central
- Laundry
- Dryer Included, Inside Area, Washer Included
- Upper Level
- Bedroom(s), Full Bath(s), Primary Bedroom
- Main Level
- Dining Room, Family Room, Garage, Kitchen, Living Room, Partial Bath(s), Street Entrance
- Possession
- Close Of Escrow
- Fee
- $0
MLS and other Information regarding properties for sale as shown in Theo have been obtained from various sources such as sellers, public records, agents and other third parties. This information may relate to the condition of the property, permitted or unpermitted uses, zoning, square footage, lot size/acreage or other matters affecting value or desirability. Unless otherwise indicated in writing, neither brokers, agents nor Theo have verified, or will verify, such information. If any such information is important to buyer in determining whether to buy, the price to pay or intended use of the property, buyer is urged to conduct their own investigation with qualified professionals, satisfy themselves with respect to that information, and to rely solely on the results of that investigation.
School data provided by GreatSchools. School service boundaries are intended to be used as reference only. To verify enrollment eligibility for a property, contact the school directly.
