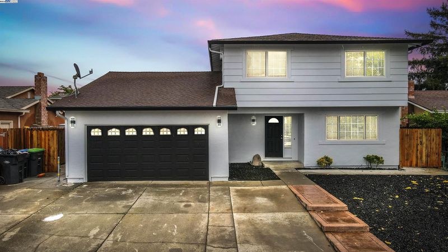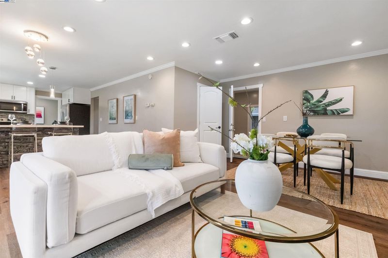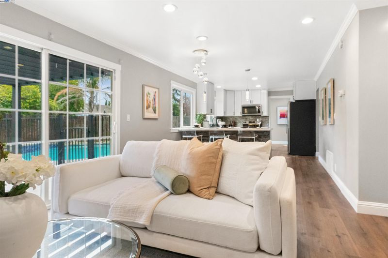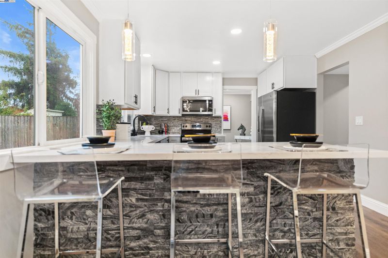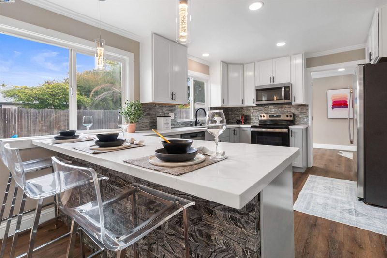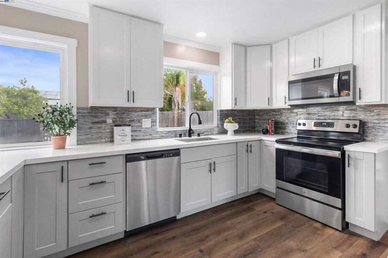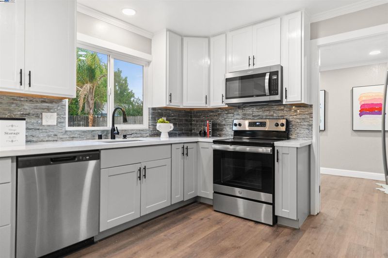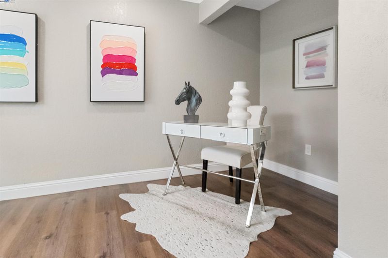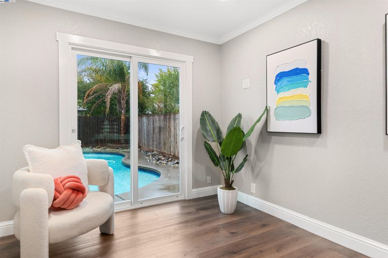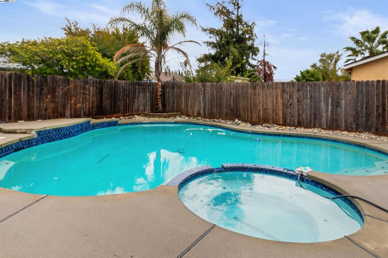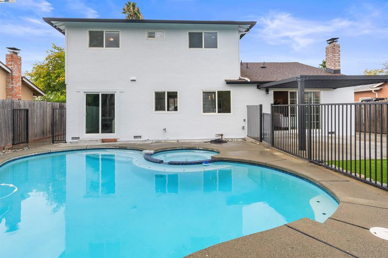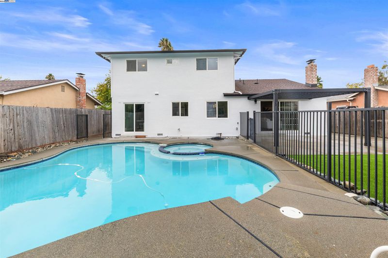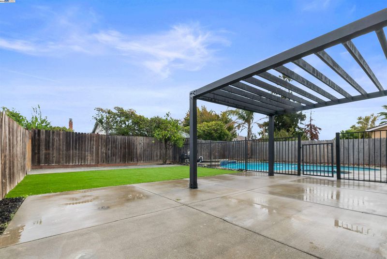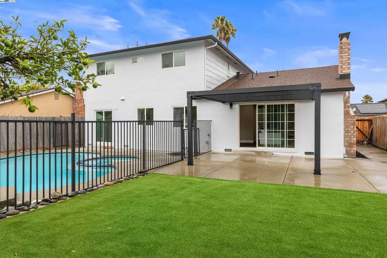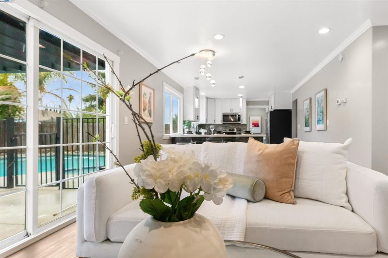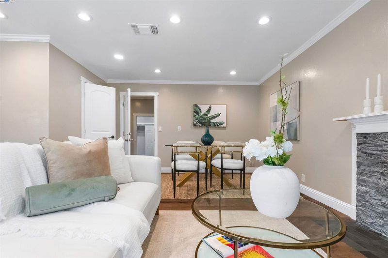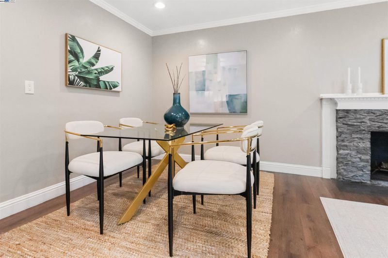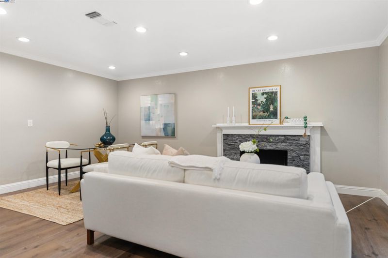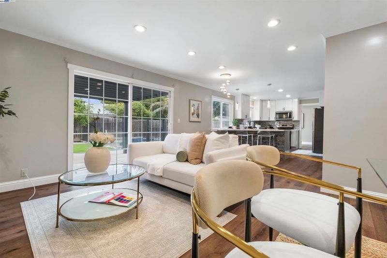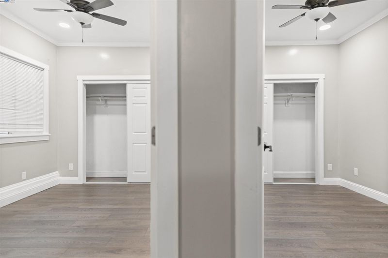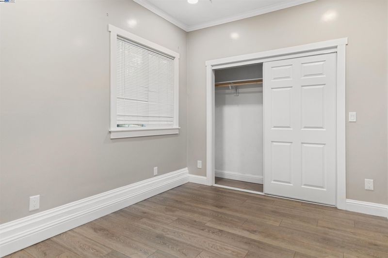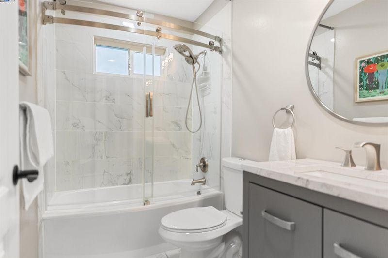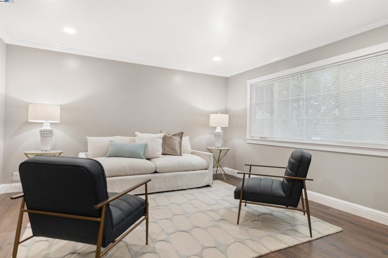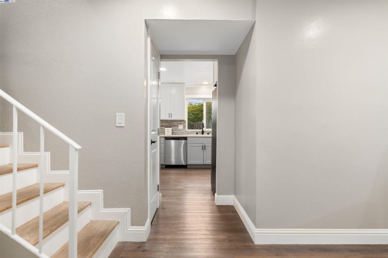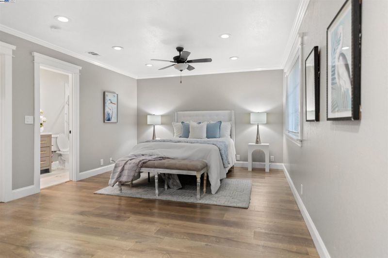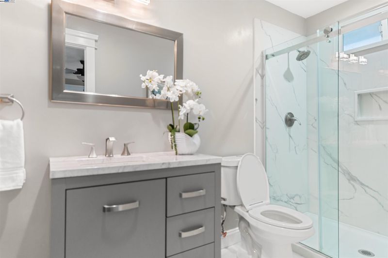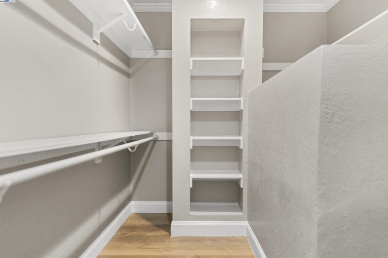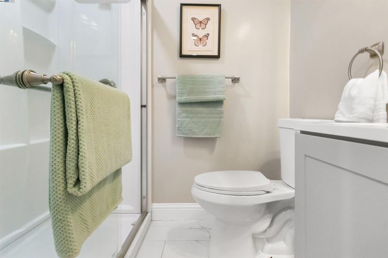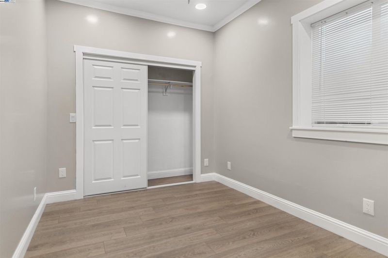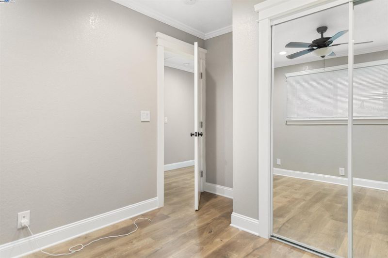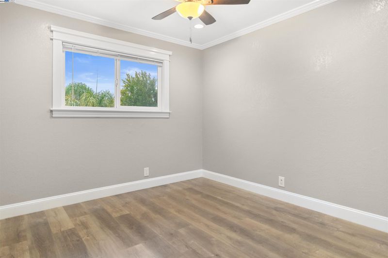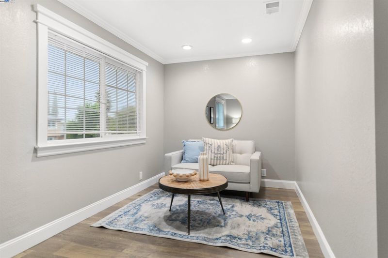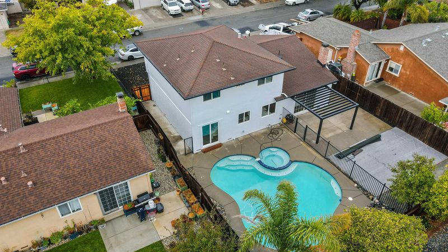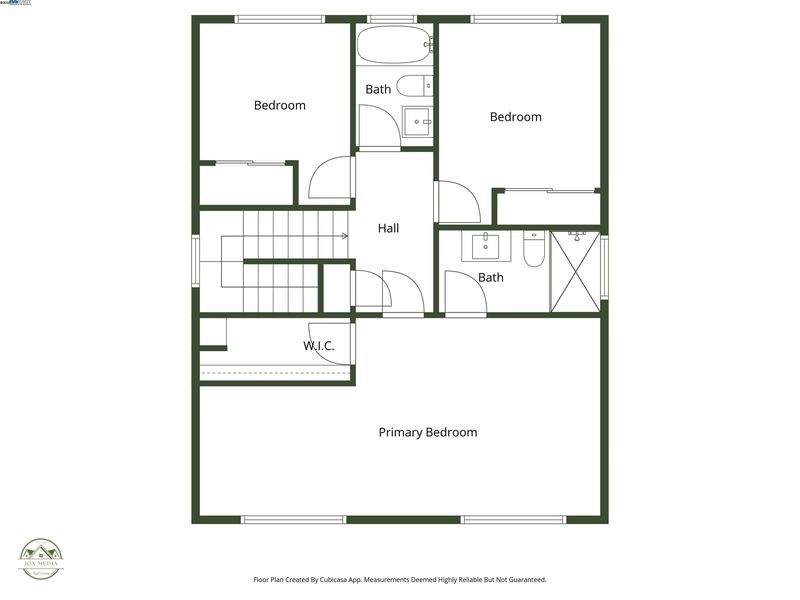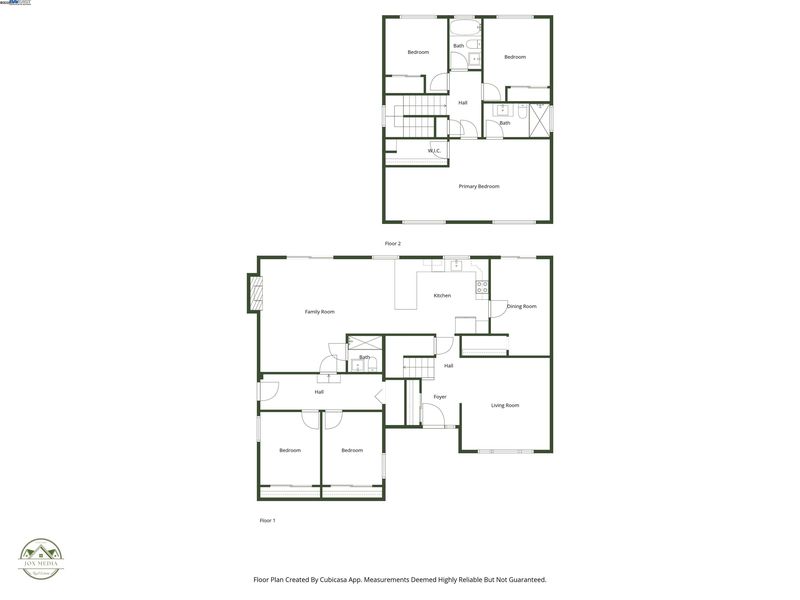
$649,000
1,904
SQ FT
$341
SQ/FT
815 Golden Eye Way
@ pintail - Other, Suisun City
- 4 Bed
- 2.5 (2/1) Bath
- 0 Park
- 1,904 sqft
- Suisun City
-

Welcome to 815 Golden Eye Way, Suisun City Nestled in a quiet, family-friendly neighborhood, this beautifully renovated six-bedroom, three-bathroom home blends modern comfort with spacious suburban living. Step inside to discover bright, open living areas with fresh finishes throughout — perfect for both relaxing and entertaining. The updated kitchen connects seamlessly to the dining and family rooms, creating a warm and inviting flow. With six generous bedrooms, there’s room for everyone — whether for family, guests, or a home office. Enjoy the large backyard featuring a covered patio, ideal for outdoor dining or simply unwinding. The level lot and peaceful surroundings make this home perfect for evening walks and weekend barbecues. Located in one of Suisun City’s most desirable, walkable communities, close to local parks, schools, and freeway access — this move-in ready gem is ready for its next chapter.
- Current Status
- Active
- Original Price
- $649,000
- List Price
- $649,000
- On Market Date
- Oct 22, 2025
- Property Type
- Detached
- D/N/S
- Other
- Zip Code
- 94585
- MLS ID
- 41115468
- APN
- 0173054190
- Year Built
- 1976
- Stories in Building
- 2
- Possession
- Close Of Escrow
- Data Source
- MAXEBRDI
- Origin MLS System
- BAY EAST
Suisun Elementary School
Public K-5 Elementary
Students: 517 Distance: 0.2mi
Crescent Elementary School
Public K-5 Elementary, Yr Round
Students: 607 Distance: 0.6mi
Grange Middle School
Public 6-8 Middle
Students: 905 Distance: 0.9mi
Dan O. Root Elementary School
Public K-6 Elementary, Yr Round
Students: 847 Distance: 0.9mi
Tolenas Elementary School
Public K-5 Elementary
Students: 414 Distance: 1.0mi
Anna Kyle Elementary School
Public K-5 Elementary
Students: 722 Distance: 1.1mi
- Bed
- 4
- Bath
- 2.5 (2/1)
- Parking
- 0
- Attached
- SQ FT
- 1,904
- SQ FT Source
- Public Records
- Lot SQ FT
- 5,662.0
- Lot Acres
- 0.13 Acres
- Pool Info
- In Ground, Outdoor Pool
- Kitchen
- Stone Counters
- Cooling
- Central Air
- Disclosures
- Nat Hazard Disclosure
- Entry Level
- Exterior Details
- Back Yard
- Flooring
- Vinyl
- Foundation
- Fire Place
- Living Room
- Heating
- Forced Air
- Laundry
- Hookups Only
- Main Level
- 1 Bath, Other, Main Entry
- Possession
- Close Of Escrow
- Architectural Style
- Bungalow
- Construction Status
- Existing
- Additional Miscellaneous Features
- Back Yard
- Location
- Back Yard, Front Yard
- Roof
- Composition Shingles
- Water and Sewer
- Private
- Fee
- Unavailable
MLS and other Information regarding properties for sale as shown in Theo have been obtained from various sources such as sellers, public records, agents and other third parties. This information may relate to the condition of the property, permitted or unpermitted uses, zoning, square footage, lot size/acreage or other matters affecting value or desirability. Unless otherwise indicated in writing, neither brokers, agents nor Theo have verified, or will verify, such information. If any such information is important to buyer in determining whether to buy, the price to pay or intended use of the property, buyer is urged to conduct their own investigation with qualified professionals, satisfy themselves with respect to that information, and to rely solely on the results of that investigation.
School data provided by GreatSchools. School service boundaries are intended to be used as reference only. To verify enrollment eligibility for a property, contact the school directly.
