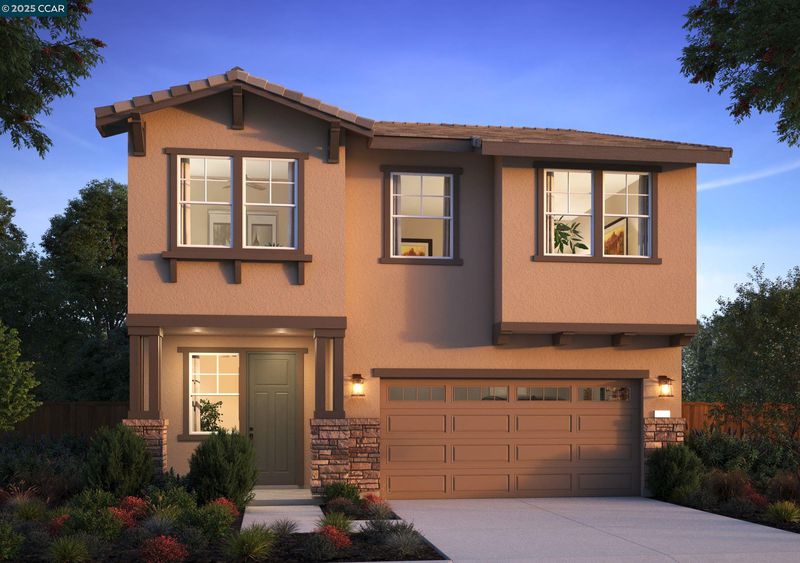
$707,394
2,521
SQ FT
$281
SQ/FT
2213 Delta View Avenue
@ Fathom Ave - Other, Sacramento
- 4 Bed
- 2.5 (2/1) Bath
- 2 Park
- 2,521 sqft
- Sacramento
-

Explore the vibrant allure of Catalina, a new neighborhood crafted by award-winning builder, Signature Homes, located within Delta Shores. At the heart of this QUICK MOVE-IN home lies a gourmet kitchen adorned with quartz countertops, generous pantry space, stainless steel appliances, and an inviting island perfect for cherished family gatherings. Indulge in the luxury of lower-level LVP flooring and a spacious Great Room, a sanctuary for seamless entertainment and the creation of timeless memories. This energy-efficient home further elevates living with a versatile loft, and a laundry room with built-in cabinetry and countertops. With over $29k in included options and upgrades, this home features open stair railing and upgraded electrical. Live within close distance of an abundance of family-friendly adventures, including boating and scenic bike rides at the Sacramento River, and experiencing the thrill of Sacramento River Cats and Kings games.
- Current Status
- Active
- Original Price
- $707,394
- List Price
- $707,394
- On Market Date
- Jul 19, 2025
- Property Type
- Detached
- D/N/S
- Other
- Zip Code
- 95832
- MLS ID
- 41105407
- APN
- 0532060009
- Year Built
- 2025
- Stories in Building
- 2
- Possession
- Close Of Escrow
- Data Source
- MAXEBRDI
- Origin MLS System
- CONTRA COSTA
John H. Still School
Public K-8 Elementary
Students: 940 Distance: 1.0mi
St. Anne School
Private K-8 Elementary, Religious, Coed
Students: NA Distance: 1.0mi
Susan B. Anthony Elementary School
Public K-6 Elementary
Students: 348 Distance: 1.2mi
Capitol Collegiate Academy
Charter K-6
Students: 372 Distance: 1.3mi
Camini Academy
Private K-4 Elementary, Coed
Students: NA Distance: 1.3mi
St. Thomas Aquinas Academy
Private 1-8
Students: NA Distance: 1.4mi
- Bed
- 4
- Bath
- 2.5 (2/1)
- Parking
- 2
- Space Per Unit - 2, Garage Door Opener
- SQ FT
- 2,521
- SQ FT Source
- Builder
- Lot SQ FT
- 3,501.0
- Lot Acres
- 0.08 Acres
- Pool Info
- None
- Kitchen
- Dishwasher, Electric Range, Plumbed For Ice Maker, Microwave, Electric Water Heater, Counter - Solid Surface, Electric Range/Cooktop, Disposal, Ice Maker Hookup, Pantry
- Cooling
- Central Air
- Disclosures
- Mello-Roos District, Nat Hazard Disclosure
- Entry Level
- Exterior Details
- Back Yard, Sprinklers Front
- Flooring
- Tile, Vinyl, Carpet
- Foundation
- Fire Place
- None
- Heating
- Central
- Laundry
- Laundry Room
- Upper Level
- 3 Bedrooms, 2 Baths, Laundry Facility
- Main Level
- 0.5 Bath, Main Entry
- Possession
- Close Of Escrow
- Architectural Style
- Farm House
- Non-Master Bathroom Includes
- Shower Over Tub, Solid Surface, Double Vanity
- Additional Miscellaneous Features
- Back Yard, Sprinklers Front
- Location
- Level, Landscaped
- Roof
- Cement
- Fee
- $125
MLS and other Information regarding properties for sale as shown in Theo have been obtained from various sources such as sellers, public records, agents and other third parties. This information may relate to the condition of the property, permitted or unpermitted uses, zoning, square footage, lot size/acreage or other matters affecting value or desirability. Unless otherwise indicated in writing, neither brokers, agents nor Theo have verified, or will verify, such information. If any such information is important to buyer in determining whether to buy, the price to pay or intended use of the property, buyer is urged to conduct their own investigation with qualified professionals, satisfy themselves with respect to that information, and to rely solely on the results of that investigation.
School data provided by GreatSchools. School service boundaries are intended to be used as reference only. To verify enrollment eligibility for a property, contact the school directly.



