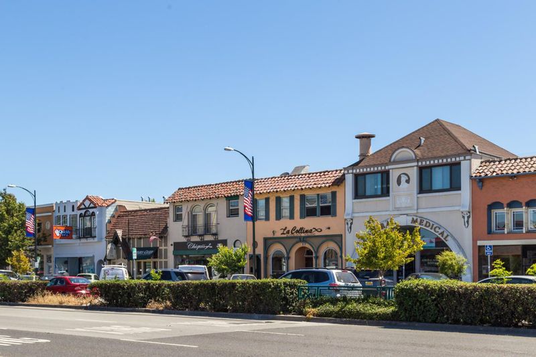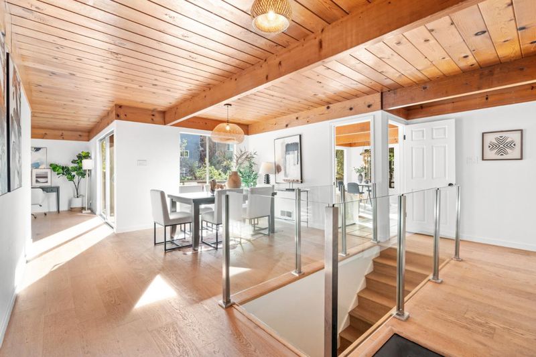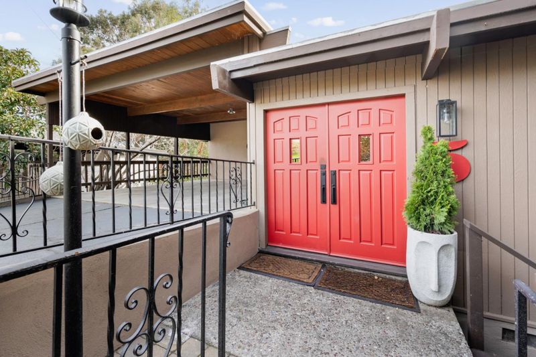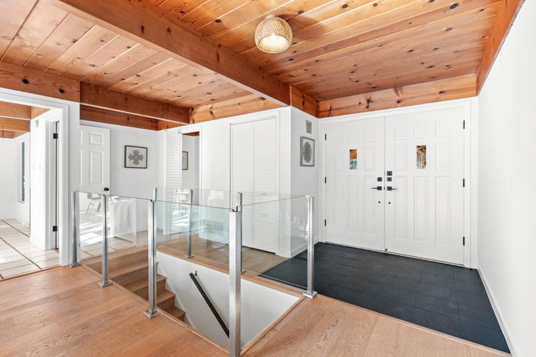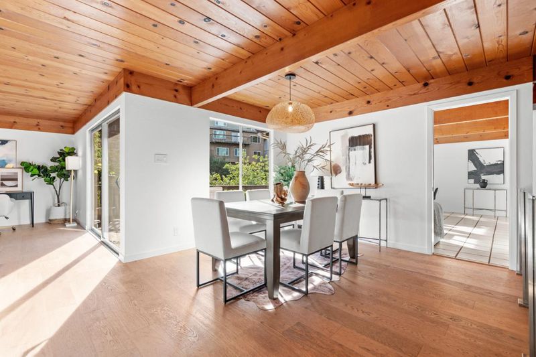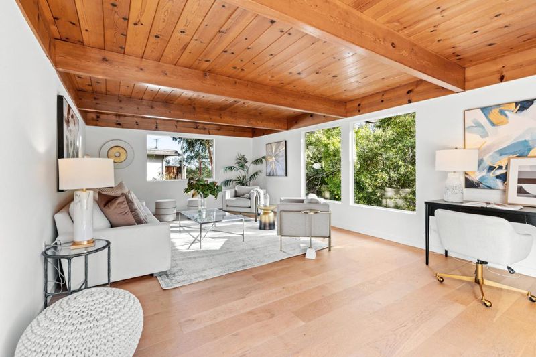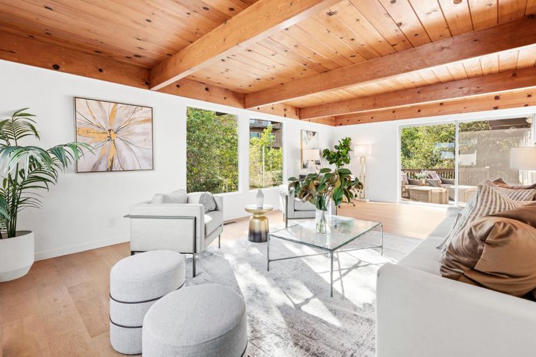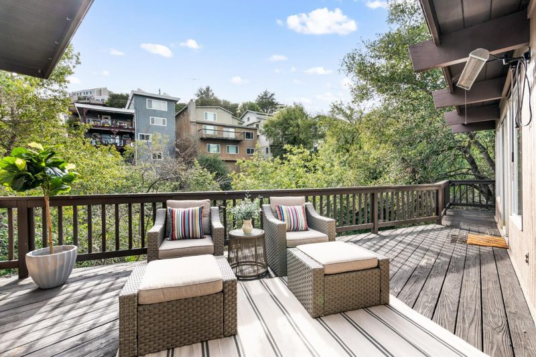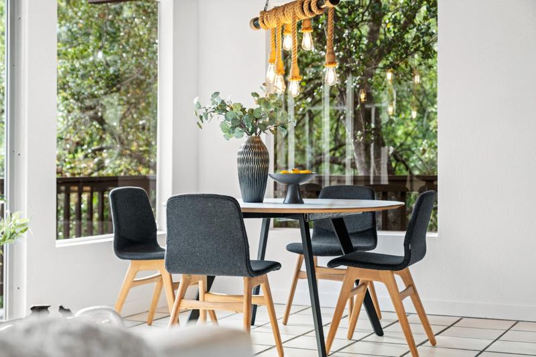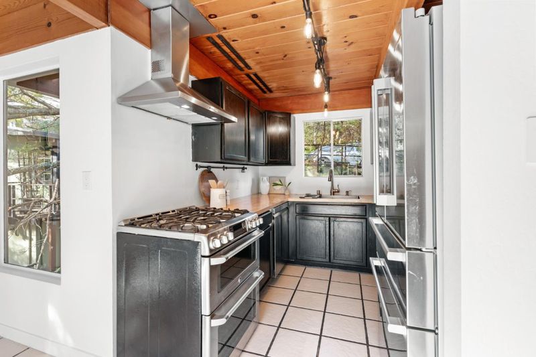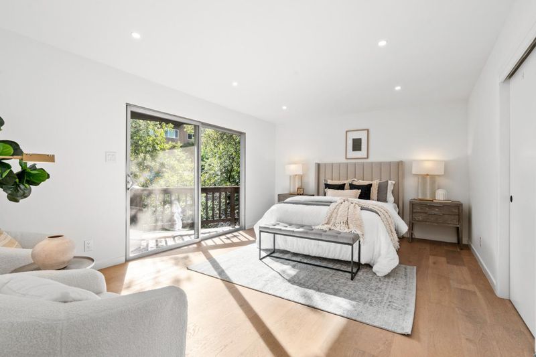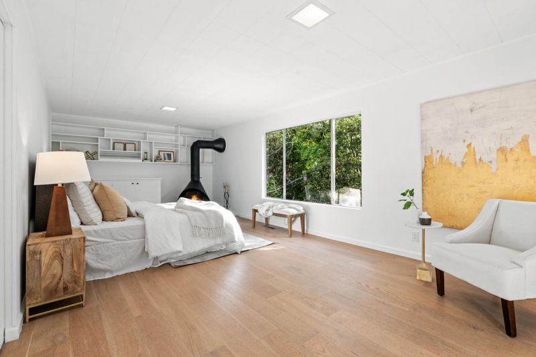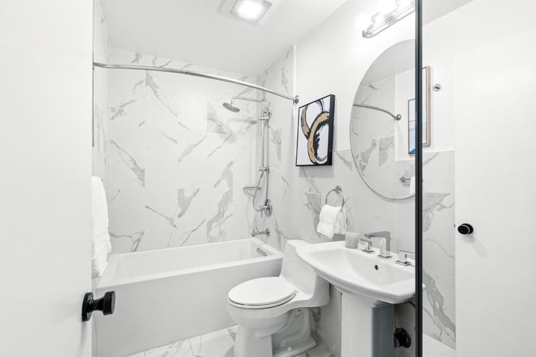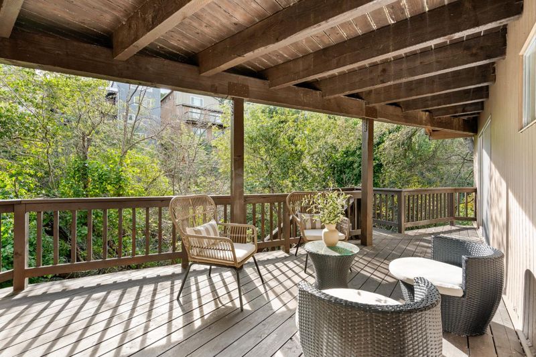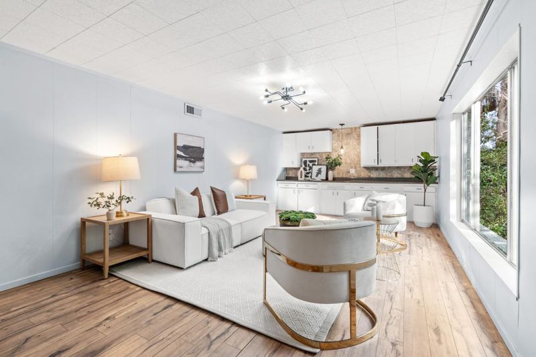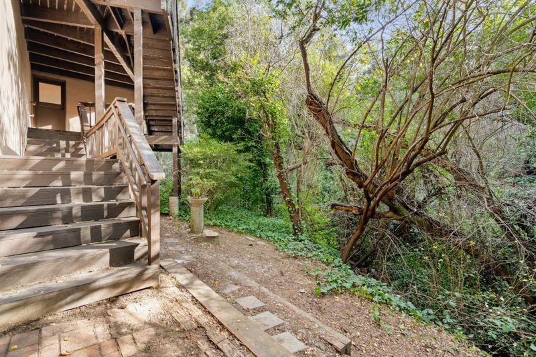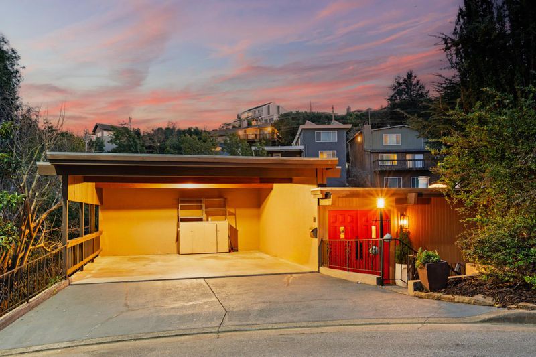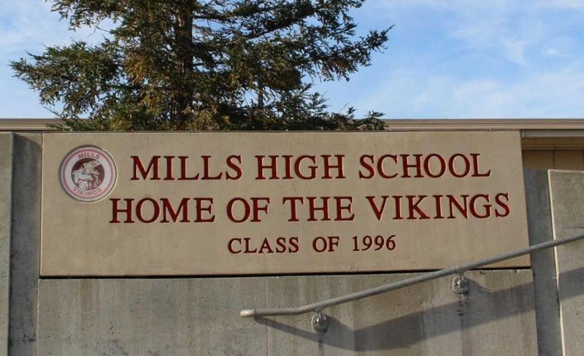
$1,888,000
2,200
SQ FT
$858
SQ/FT
5 La Mancha Place
@ Minorca Way - 481 - Highlands Millbrae, Millbrae
- 3 Bed
- 3 (2/1) Bath
- 2 Park
- 2,200 sqft
- Millbrae
-

Beautiful secluded home with 2500+ Sqft in total including the basement. Nestled amongst lush trees, located on a cul-de-sac, this 3b 2.5b resort style Millbrae Highlands home offers lots of privacy in a quiet neighborhood. Enjoy the serene sounds of the babbling creek & the gorgeous views from oversize windows. Street level, open floor plan connects the bright & airy living room, dining room, kitchen & family room, new luxurious hardwood floors throughout. The chef's kitchen makes entertaining pleasurable, from custom butcher block counters, wall mount vent hood, to high-end STT appliances. Enjoy a BBQ party on the roomy wood deck patio w/ views of the canyon and trees! The middle level offers 3 spacious bedrooms, 2 updated baths & laundry area. The bottom level is a bonus room w/ separate entrance, could be used as an office, gym, or a theater. The bonus space can bring up total usable sqft to 2500+ Sqft! Large decks on all levels give you plenty of spaces for outdoor entertaining & relaxing. With an award winning school district, located close by to a variety of dining, shopping & public transport & beautiful walking trails, this scenic and spacious home is a MUST SEE!
- Days on Market
- 4 days
- Current Status
- Active
- Original Price
- $1,888,000
- List Price
- $1,888,000
- On Market Date
- Jan 17, 2025
- Property Type
- Single Family Home
- Area
- 481 - Highlands Millbrae
- Zip Code
- 94030
- MLS ID
- ML81988475
- APN
- 024-251-070
- Year Built
- 1967
- Stories in Building
- Unavailable
- Possession
- Unavailable
- Data Source
- MLSL
- Origin MLS System
- MLSListings, Inc.
Taylor Middle School
Public 6-8 Middle
Students: 825 Distance: 0.3mi
Spring Valley Elementary School
Public K-5 Elementary
Students: 425 Distance: 0.5mi
Mills High School
Public 9-12 Secondary
Students: 1182 Distance: 0.6mi
Franklin Elementary School
Public K-5 Elementary
Students: 466 Distance: 0.7mi
Burlingame Intermediate School
Public 6-8 Middle
Students: 1081 Distance: 0.9mi
Green Hills Elementary School
Public K-5 Elementary
Students: 402 Distance: 0.9mi
- Bed
- 3
- Bath
- 3 (2/1)
- Stall Shower, Shower and Tub
- Parking
- 2
- Carport, Off-Street Parking
- SQ FT
- 2,200
- SQ FT Source
- Unavailable
- Lot SQ FT
- 5,857.0
- Lot Acres
- 0.134458 Acres
- Kitchen
- Dishwasher, Hood Over Range, Oven Range - Gas, Refrigerator
- Cooling
- None
- Dining Room
- Dining Area in Living Room, Breakfast Nook, Eat in Kitchen
- Disclosures
- Natural Hazard Disclosure
- Family Room
- Separate Family Room, Kitchen / Family Room Combo
- Flooring
- Wood
- Foundation
- Post and Beam
- Fire Place
- Wood Burning
- Heating
- Central Forced Air
- Laundry
- Washer / Dryer
- Views
- Canyon, Valley, Forest / Woods
- Fee
- Unavailable
MLS and other Information regarding properties for sale as shown in Theo have been obtained from various sources such as sellers, public records, agents and other third parties. This information may relate to the condition of the property, permitted or unpermitted uses, zoning, square footage, lot size/acreage or other matters affecting value or desirability. Unless otherwise indicated in writing, neither brokers, agents nor Theo have verified, or will verify, such information. If any such information is important to buyer in determining whether to buy, the price to pay or intended use of the property, buyer is urged to conduct their own investigation with qualified professionals, satisfy themselves with respect to that information, and to rely solely on the results of that investigation.
School data provided by GreatSchools. School service boundaries are intended to be used as reference only. To verify enrollment eligibility for a property, contact the school directly.
