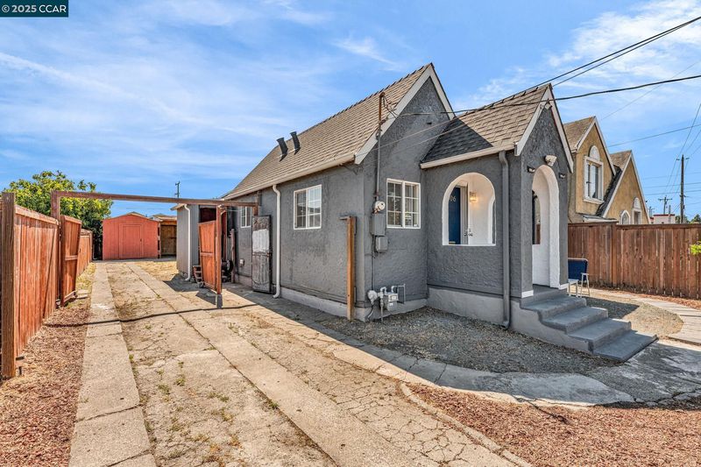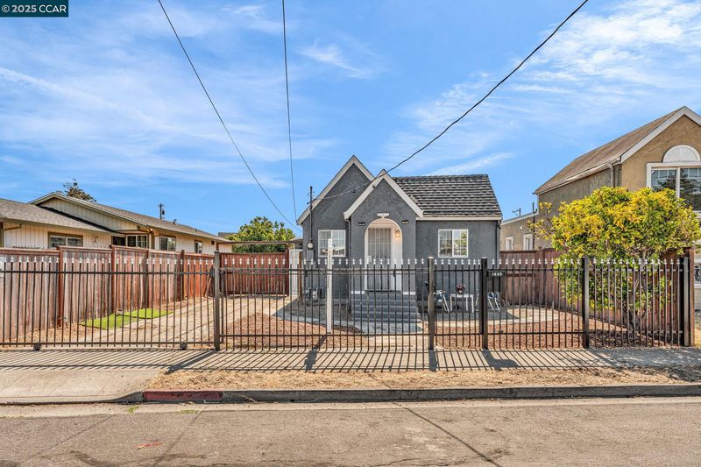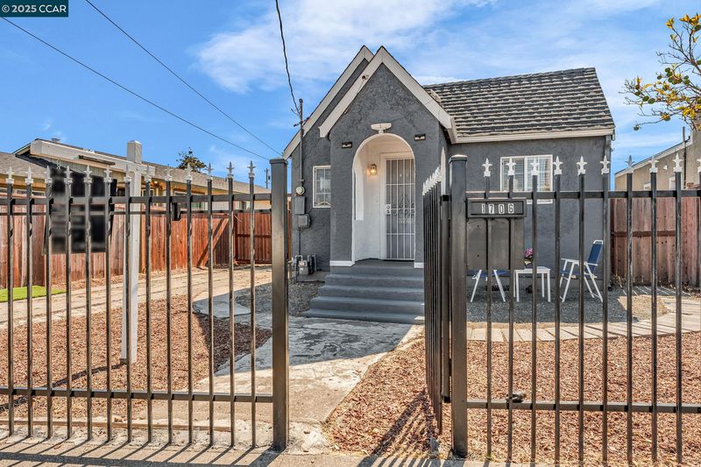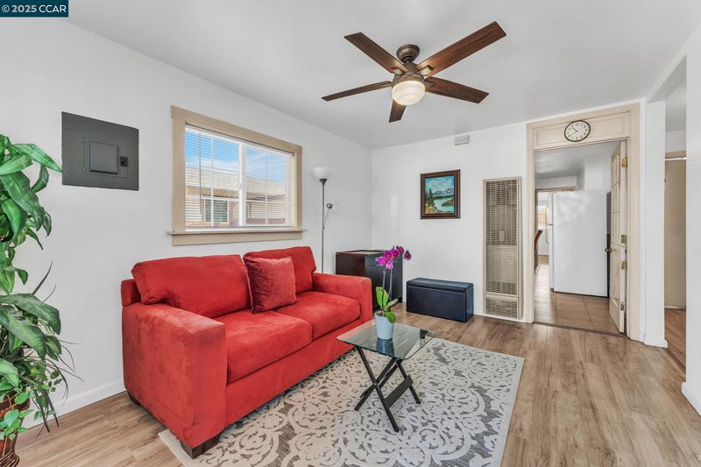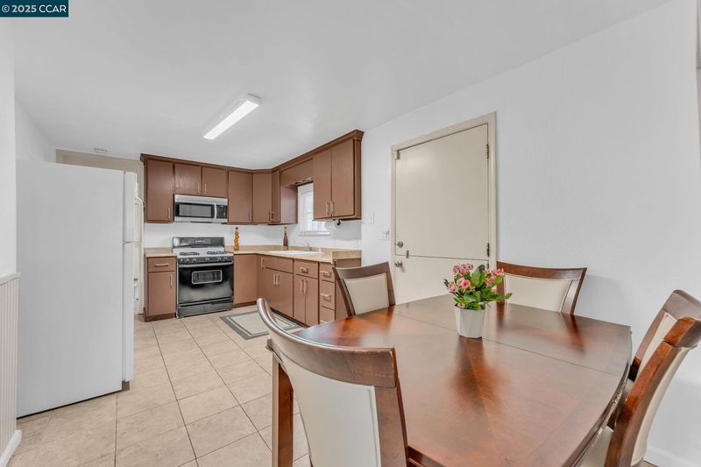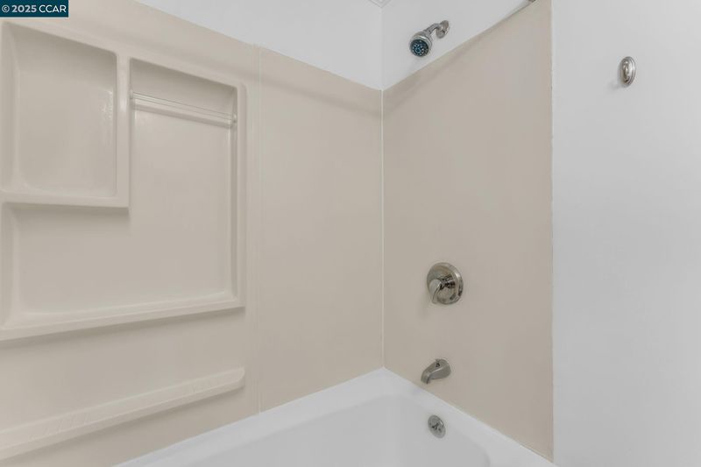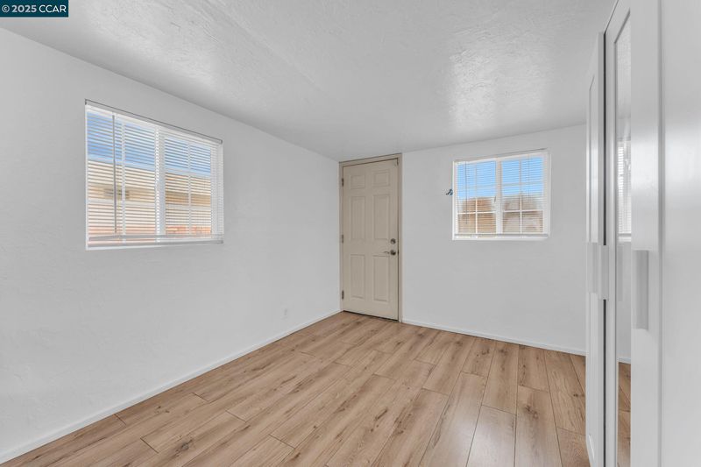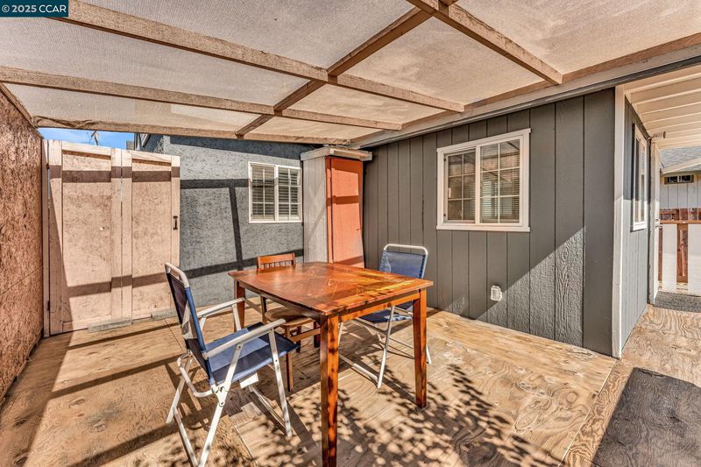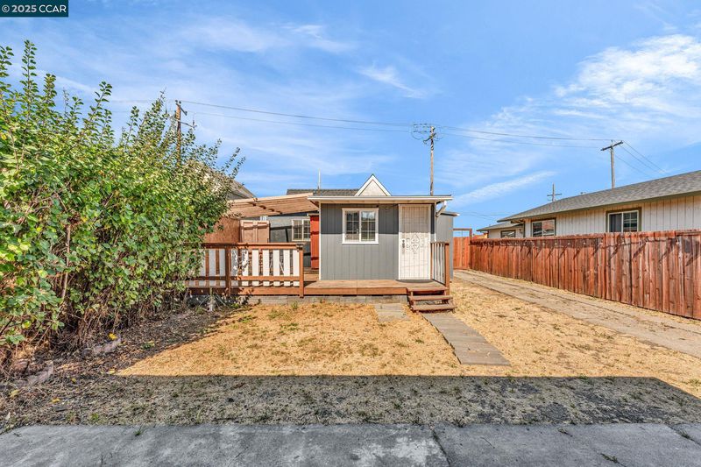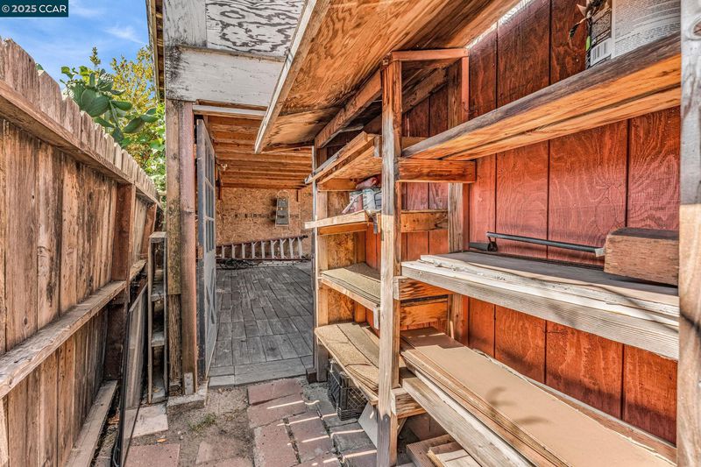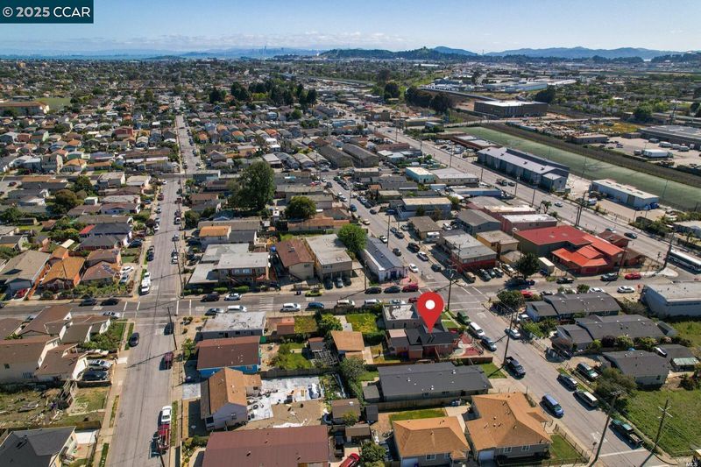
$499,000
732
SQ FT
$682
SQ/FT
1706 14Th St
@ rumryll - San Pablo Prop, San Pablo
- 3 Bed
- 1 Bath
- 0 Park
- 732 sqft
- San Pablo
-

Welcome to 1706 14th Street, a charming and upgraded residence in San Pablo, CA. This move-in ready home features 3 bedrooms and 1 bathroom, offering a cozy and efficient layout. Updated kitchen, 2 carport , Detach storage and long drive way. Spacious backyard. Newer roof, and dual pane windows. A must see move in ready. Situated on a 4,238 square foot lot, this home blends comfort and practicality. It’s an ideal choice for those seeking a smart, stylish living environment in a well-connected community. Discover the potential of this inviting abode today! Open House 10-26-25 at 2-4PM
- Current Status
- Back on market
- Original Price
- $499,000
- List Price
- $499,000
- On Market Date
- Oct 21, 2025
- Property Type
- Detached
- D/N/S
- San Pablo Prop
- Zip Code
- 94806
- MLS ID
- 41115338
- APN
- 4102630037
- Year Built
- 1944
- Stories in Building
- 1
- Possession
- Close Of Escrow
- Data Source
- MAXEBRDI
- Origin MLS System
- CONTRA COSTA
Dover Elementary School
Public K-6 Elementary
Students: 657 Distance: 0.4mi
Edward M. Downer Elementary School
Public K-6 Elementary
Students: 592 Distance: 0.4mi
Malcolm X Academy
Private 1-12 Coed
Students: NA Distance: 0.5mi
Verde Elementary School
Public K-6 Elementary
Students: 344 Distance: 0.5mi
Richmond High School
Public 9-12 Secondary
Students: 1567 Distance: 0.6mi
St. Paul School
Private PK-8 Elementary, Religious, Nonprofit
Students: 235 Distance: 0.7mi
- Bed
- 3
- Bath
- 1
- Parking
- 0
- Covered, Detached
- SQ FT
- 732
- SQ FT Source
- Public Records
- Lot SQ FT
- 4,240.0
- Lot Acres
- 0.1 Acres
- Pool Info
- None
- Kitchen
- Gas Range, Refrigerator, Washer, Gas Range/Cooktop, Updated Kitchen
- Cooling
- Ceiling Fan(s)
- Disclosures
- Nat Hazard Disclosure, Short PayTrans/Short Sale
- Entry Level
- Exterior Details
- Side Yard
- Flooring
- Engineered Wood, Stamped
- Foundation
- Fire Place
- None
- Heating
- Wall Furnace
- Laundry
- Dryer, Laundry Room, Washer
- Main Level
- 3 Bedrooms, 1 Bath, Laundry Facility, Main Entry
- Possession
- Close Of Escrow
- Architectural Style
- Victorian
- Construction Status
- Existing
- Additional Miscellaneous Features
- Side Yard
- Location
- Level, Back Yard, Front Yard
- Roof
- Composition Shingles
- Water and Sewer
- Public
- Fee
- Unavailable
MLS and other Information regarding properties for sale as shown in Theo have been obtained from various sources such as sellers, public records, agents and other third parties. This information may relate to the condition of the property, permitted or unpermitted uses, zoning, square footage, lot size/acreage or other matters affecting value or desirability. Unless otherwise indicated in writing, neither brokers, agents nor Theo have verified, or will verify, such information. If any such information is important to buyer in determining whether to buy, the price to pay or intended use of the property, buyer is urged to conduct their own investigation with qualified professionals, satisfy themselves with respect to that information, and to rely solely on the results of that investigation.
School data provided by GreatSchools. School service boundaries are intended to be used as reference only. To verify enrollment eligibility for a property, contact the school directly.
