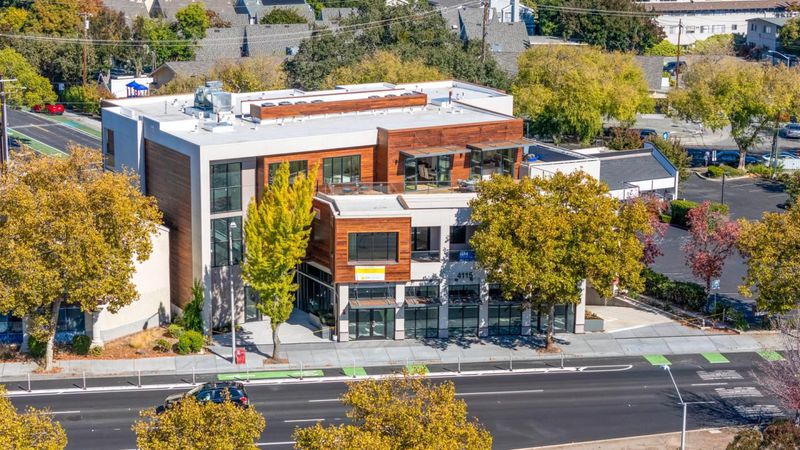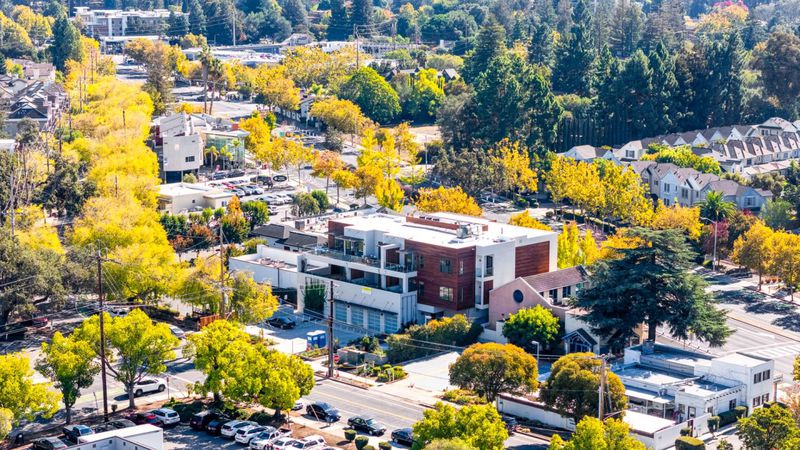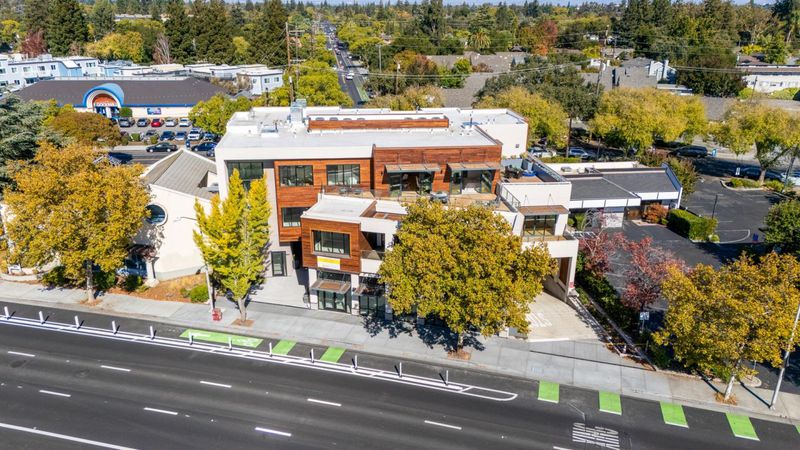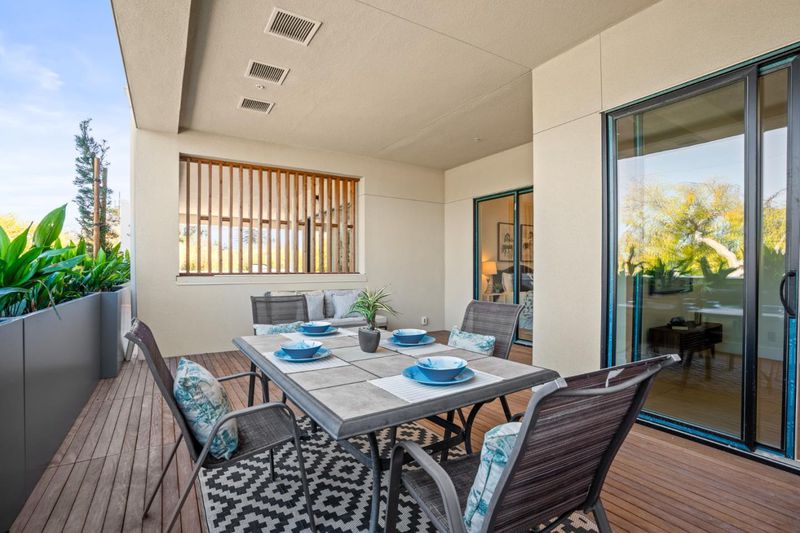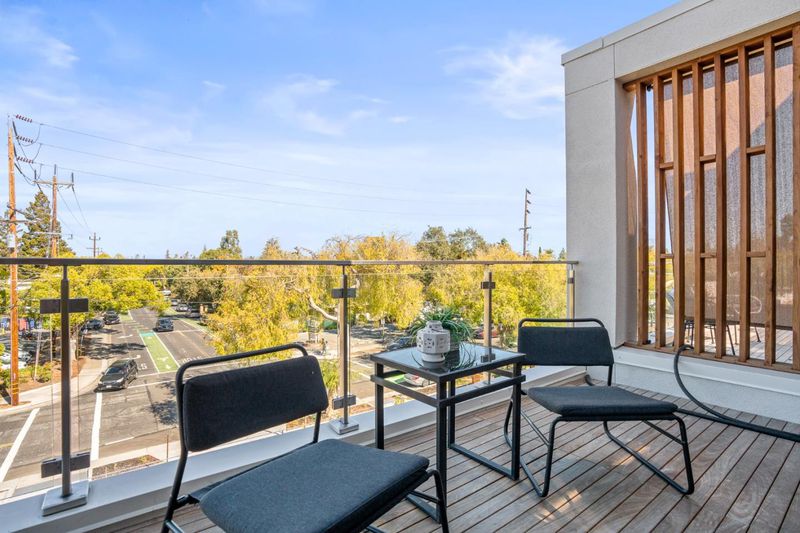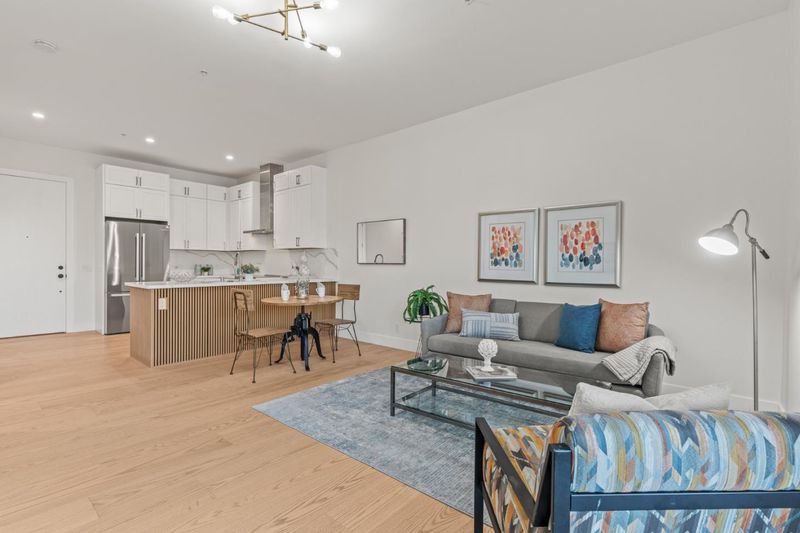
$1,198,000
763
SQ FT
$1,570
SQ/FT
4115 El Camino Real, #222
@ El Camino Way - 235 - Ventura, Palo Alto
- 1 Bed
- 1 Bath
- 1 Park
- 763 sqft
- PALO ALTO
-

Introducing a stunning, never-before-lived-in 1 bedroom, 1 bathroom residence in Palo Alto where modern elegance meets everyday convenience. This thoughtfully designed unit features sleek finishes and a contemporary aesthetic throughout, including a stylish kitchen equipped with stainless steel appliances and clean, minimalist cabinetry. The open layout flows seamlessly into a remarkable spacious private balcony - perfect for entertaining guests, unwinding after a long day, or simply enjoying some California sunshine. With its prime location near Stanford, top tech offices, and vibrant local dining, this home offers effortless access that Palo Alto has to offer.
- Days on Market
- 1 day
- Current Status
- Active
- Original Price
- $1,198,000
- List Price
- $1,198,000
- On Market Date
- Oct 23, 2025
- Property Type
- Condominium
- Area
- 235 - Ventura
- Zip Code
- 94306
- MLS ID
- ML82025650
- APN
- 132-66-007
- Year Built
- 2025
- Stories in Building
- 1
- Possession
- COE
- Data Source
- MLSL
- Origin MLS System
- MLSListings, Inc.
Keys Family Day School
Private 5-8
Students: 138 Distance: 0.2mi
Bear Hollow School
Private K-12
Students: NA Distance: 0.4mi
Juana Briones Elementary School
Public K-5 Elementary
Students: 307 Distance: 0.5mi
Barron Park Elementary School
Public K-5 Elementary, Coed
Students: 244 Distance: 0.6mi
Jane Lathrop Stanford Middle School
Public 6-8 Middle
Students: 1137 Distance: 0.7mi
Terman Middle School
Public 6-8 Middle
Students: 668 Distance: 0.7mi
- Bed
- 1
- Bath
- 1
- Dual Flush Toilet, Shower and Tub, Shower over Tub - 1, Tile, Tub
- Parking
- 1
- Assigned Spaces, Common Parking Area, Electric Gate, Guest / Visitor Parking, On Street, Parking Restrictions
- SQ FT
- 763
- SQ FT Source
- Unavailable
- Lot SQ FT
- 15,435.0
- Lot Acres
- 0.354339 Acres
- Pool Info
- Community Facility
- Kitchen
- 220 Volt Outlet, Oven Range - Electric, Refrigerator
- Cooling
- Central AC
- Dining Room
- Dining Area, Eat in Kitchen
- Disclosures
- Lead Base Disclosure, Natural Hazard Disclosure
- Family Room
- No Family Room
- Flooring
- Wood
- Foundation
- Concrete Perimeter, Foundation Pillars
- Heating
- Central Forced Air
- Laundry
- Electricity Hookup (110V), Electricity Hookup (220V), In Utility Room
- Views
- Neighborhood
- Possession
- COE
- Architectural Style
- Contemporary, Modern / High Tech
- * Fee
- $757
- Name
- The Caminian
- Phone
- 408-320-9040
- *Fee includes
- Common Area Electricity, Decks, Exterior Painting, Maintenance - Exterior, Management Fee, and Reserves
MLS and other Information regarding properties for sale as shown in Theo have been obtained from various sources such as sellers, public records, agents and other third parties. This information may relate to the condition of the property, permitted or unpermitted uses, zoning, square footage, lot size/acreage or other matters affecting value or desirability. Unless otherwise indicated in writing, neither brokers, agents nor Theo have verified, or will verify, such information. If any such information is important to buyer in determining whether to buy, the price to pay or intended use of the property, buyer is urged to conduct their own investigation with qualified professionals, satisfy themselves with respect to that information, and to rely solely on the results of that investigation.
School data provided by GreatSchools. School service boundaries are intended to be used as reference only. To verify enrollment eligibility for a property, contact the school directly.
