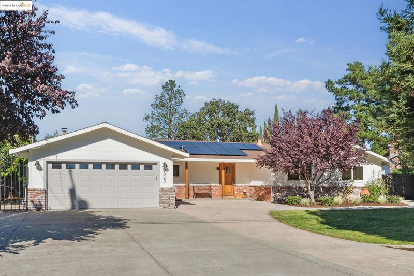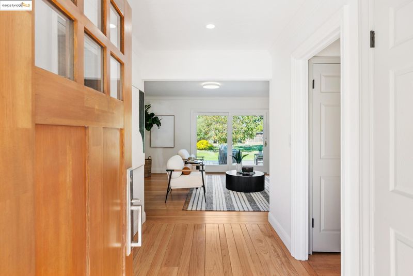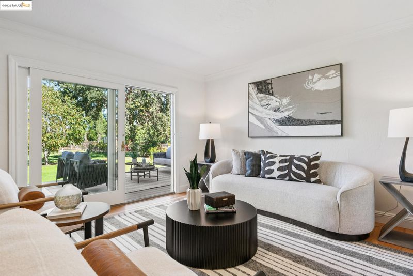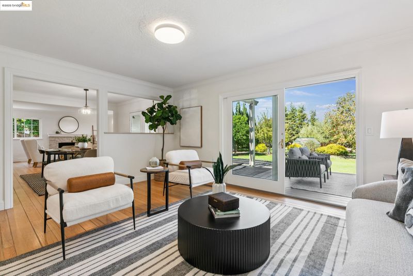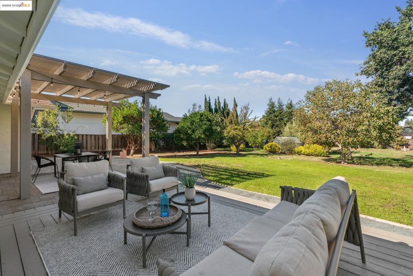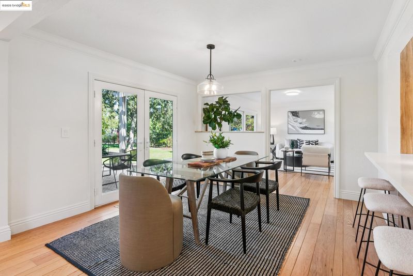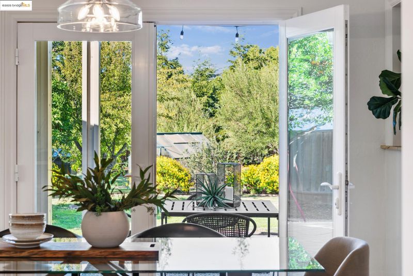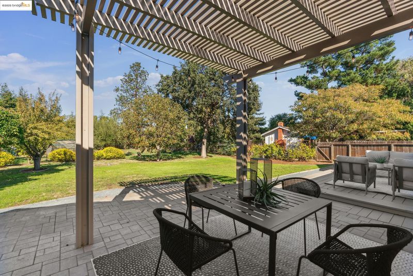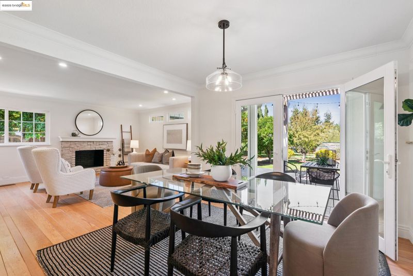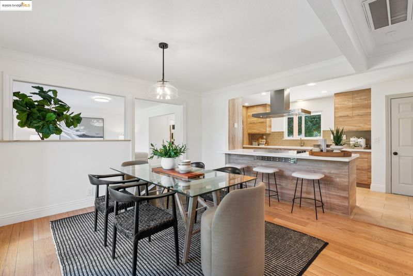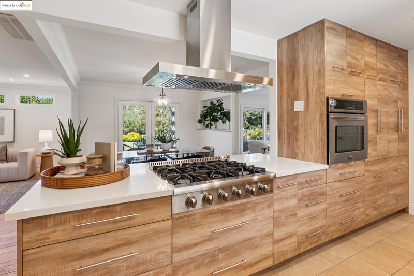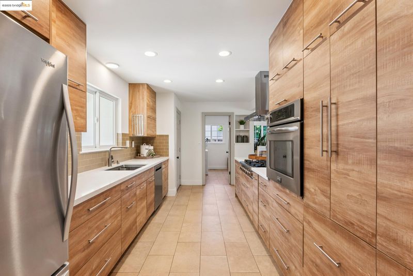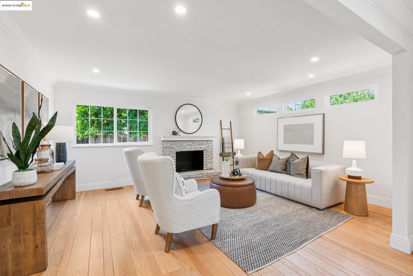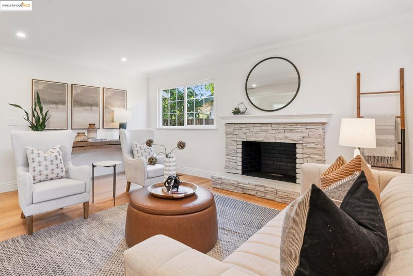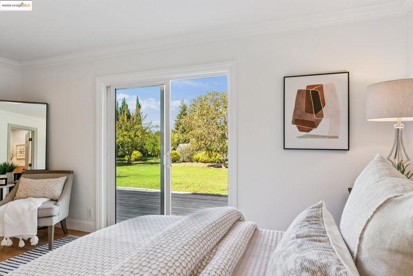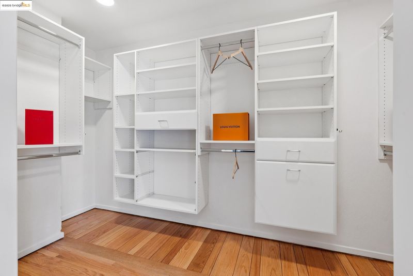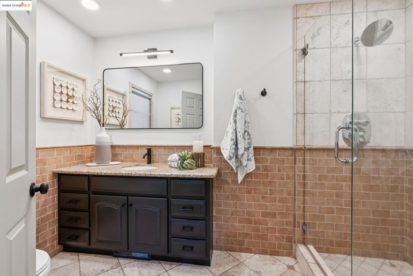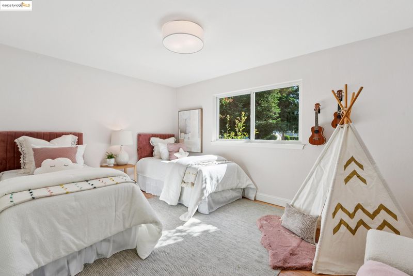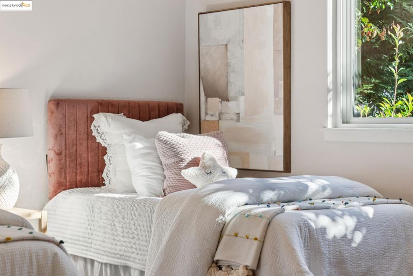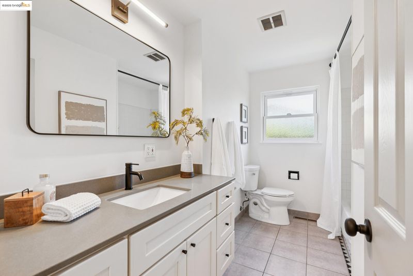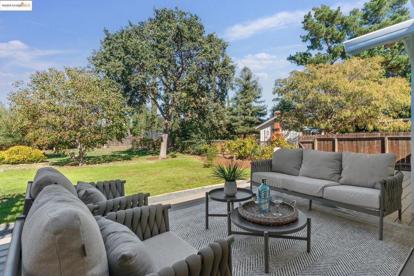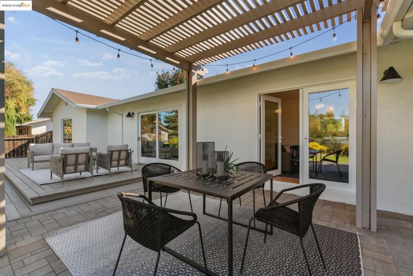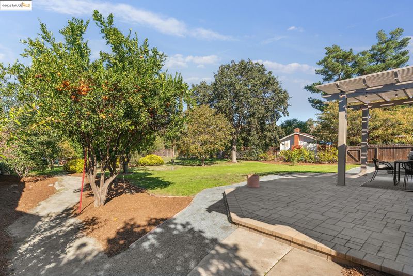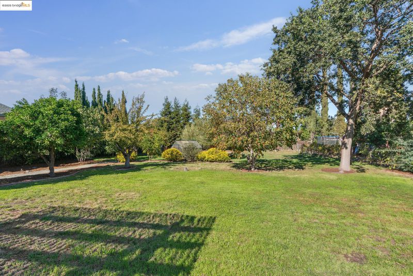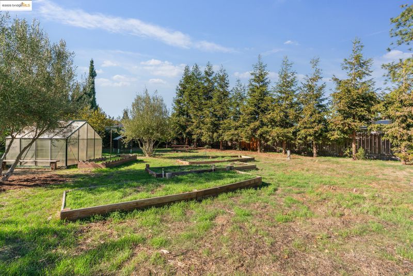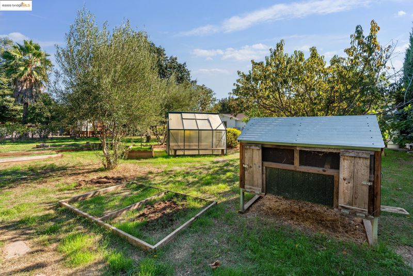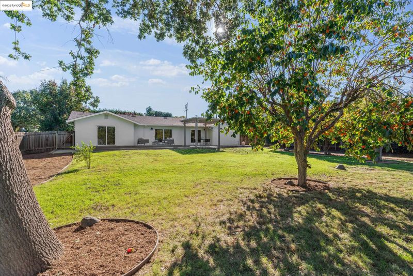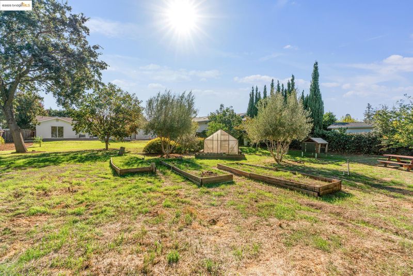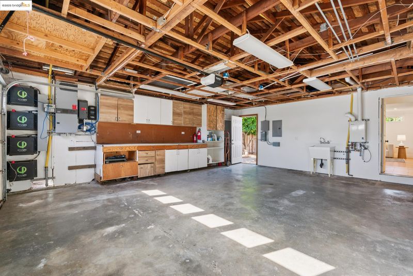
$998,000
1,862
SQ FT
$536
SQ/FT
3875 Walnut Ave
@ Clayton way - Concord
- 3 Bed
- 2 Bath
- 2 Park
- 1,862 sqft
- Concord
-

The kind of place that makes every day feel like a win. 3875 Walnut is a refreshed rancher where thoughtful updates meet endless possibility. Hardwood floors flow through bright, open living spaces, with three generous bedrooms — including a primary suite with a built-in closet that feels more like a dressing room. The remodeled kitchen with quartz counters and 36” cooktop connects seamlessly to the dining and family rooms, perfect for wine nights, homework, and everything in between. French doors open to a shady patio and sprawling 20,000+ sq ft backyard with fruit trees, greenhouse, garden beds, and room for a pool, play space, or ADU — ideal for multigenerational living or future rental income. A large laundry room, oversized two-car garage with workbench and cabinetry, and a side-yard slab ready for boat or RV storage add everyday ease. Owned solar, battery backup, a private irrigation well, and EV charger make life efficient and resilient. Perfectly placed between Dana Estates and Canterbury Village, enjoy neighborhood favorites like Diggers Diner, Fitness 19, and summer concerts at Gehringer Community Garden. A home designed for gratitude, inside and out.
- Current Status
- Active
- Original Price
- $998,000
- List Price
- $998,000
- On Market Date
- Oct 23, 2025
- Property Type
- Detached
- D/N/S
- Concord
- Zip Code
- 94519
- MLS ID
- 41115605
- APN
- 1143500526
- Year Built
- 1961
- Stories in Building
- 1
- Possession
- Close Of Escrow
- Data Source
- MAXEBRDI
- Origin MLS System
- Bridge AOR
St. Agnes School
Private PK-8 Elementary, Religious, Coed
Students: 344 Distance: 0.3mi
El Dorado Middle School
Public 6-8 Middle
Students: 882 Distance: 0.4mi
Westwood Elementary School
Public K-5 Elementary
Students: 312 Distance: 0.5mi
Concord High School
Public 9-12 Secondary
Students: 1385 Distance: 0.7mi
Summit High (Continuation) School
Public 9-12 Continuation
Students: 117 Distance: 0.7mi
King's Valley Christian School
Private PK-8 Elementary, Religious, Nonprofit
Students: 280 Distance: 0.7mi
- Bed
- 3
- Bath
- 2
- Parking
- 2
- Attached, Int Access From Garage, Workshop in Garage, Parking Lot, Electric Vehicle Charging Station(s), Garage Faces Front, Garage Door Opener
- SQ FT
- 1,862
- SQ FT Source
- Public Records
- Lot SQ FT
- 20,520.0
- Lot Acres
- 0.47 Acres
- Pool Info
- None
- Kitchen
- Dishwasher, Gas Range, Plumbed For Ice Maker, Oven, Refrigerator, Dryer, Washer, Tankless Water Heater, Breakfast Bar, Counter - Solid Surface, Gas Range/Cooktop, Ice Maker Hookup, Oven Built-in, Updated Kitchen
- Cooling
- Central Air
- Disclosures
- Nat Hazard Disclosure, Disclosure Package Avail
- Entry Level
- Exterior Details
- Garden, Back Yard, Front Yard, Garden/Play, Side Yard, Sprinklers Automatic, Storage, Landscape Front
- Flooring
- Hardwood, Tile, Vinyl
- Foundation
- Fire Place
- Family Room, Raised Hearth
- Heating
- Forced Air, Fireplace(s)
- Laundry
- 220 Volt Outlet, Dryer, Gas Dryer Hookup, Laundry Room, Washer, Cabinets, Electric
- Main Level
- 3 Bedrooms, 2 Baths, Primary Bedrm Suite - 1, Laundry Facility, Main Entry
- Possession
- Close Of Escrow
- Architectural Style
- Contemporary, Ranch
- Non-Master Bathroom Includes
- Shower Over Tub, Solid Surface, Window
- Construction Status
- Existing
- Additional Miscellaneous Features
- Garden, Back Yard, Front Yard, Garden/Play, Side Yard, Sprinklers Automatic, Storage, Landscape Front
- Location
- Premium Lot, Back Yard, Front Yard, Landscaped
- Roof
- Composition Shingles
- Water and Sewer
- Public, Well
- Fee
- Unavailable
MLS and other Information regarding properties for sale as shown in Theo have been obtained from various sources such as sellers, public records, agents and other third parties. This information may relate to the condition of the property, permitted or unpermitted uses, zoning, square footage, lot size/acreage or other matters affecting value or desirability. Unless otherwise indicated in writing, neither brokers, agents nor Theo have verified, or will verify, such information. If any such information is important to buyer in determining whether to buy, the price to pay or intended use of the property, buyer is urged to conduct their own investigation with qualified professionals, satisfy themselves with respect to that information, and to rely solely on the results of that investigation.
School data provided by GreatSchools. School service boundaries are intended to be used as reference only. To verify enrollment eligibility for a property, contact the school directly.
