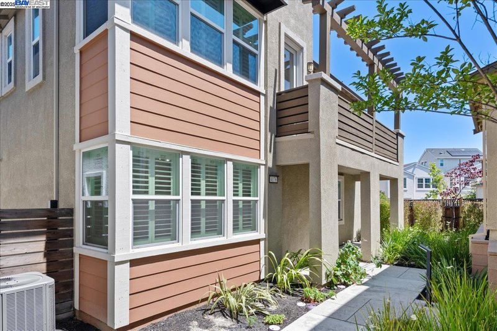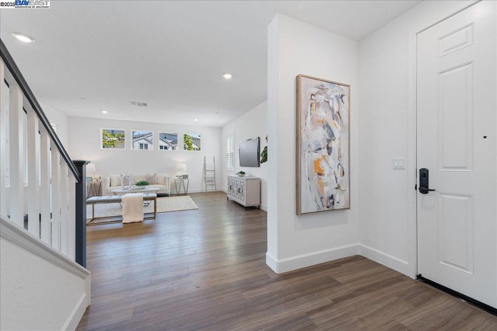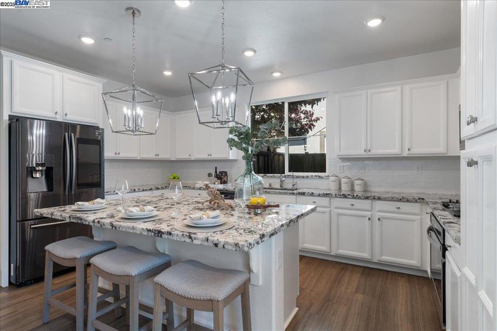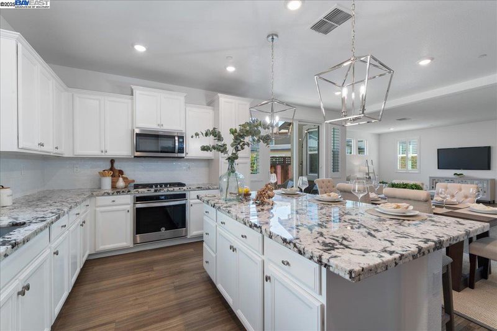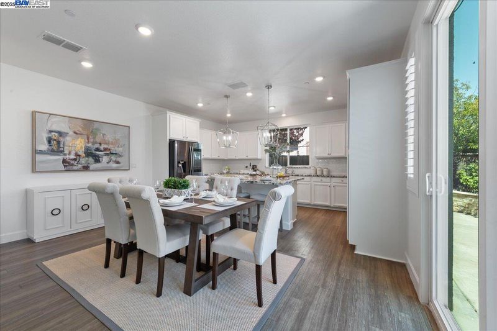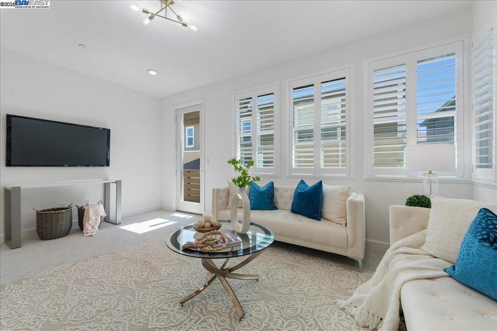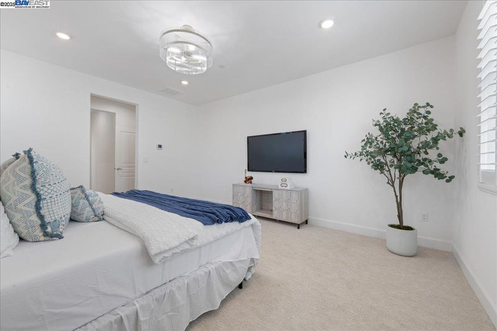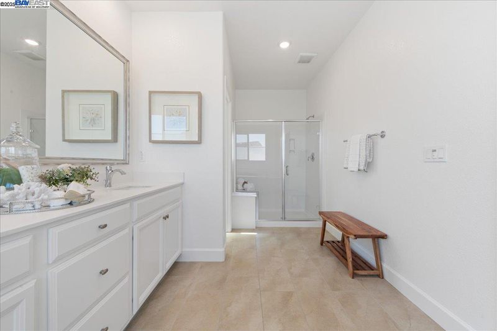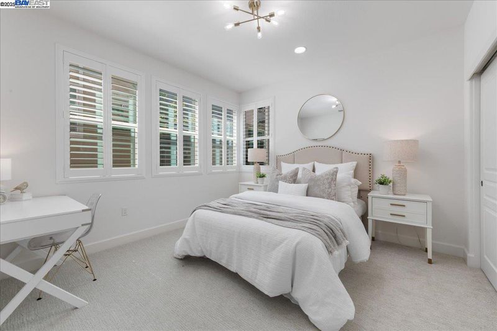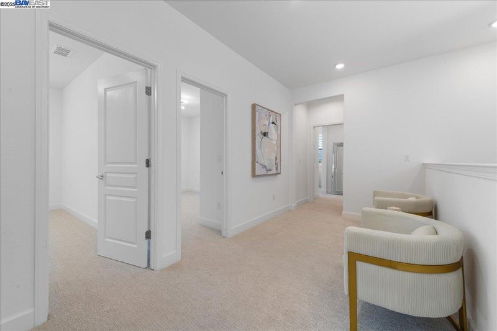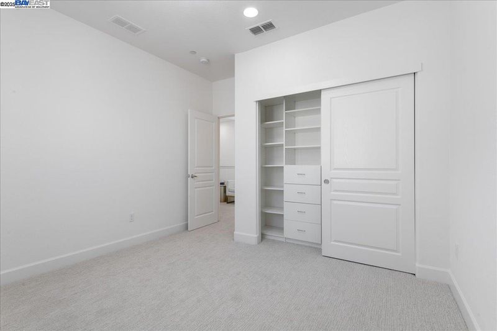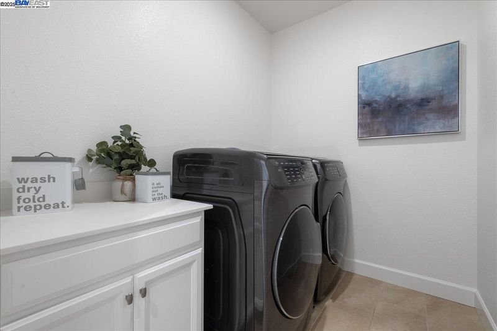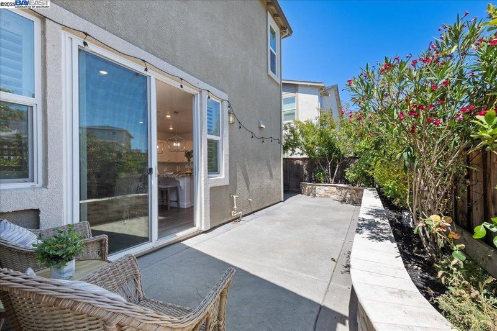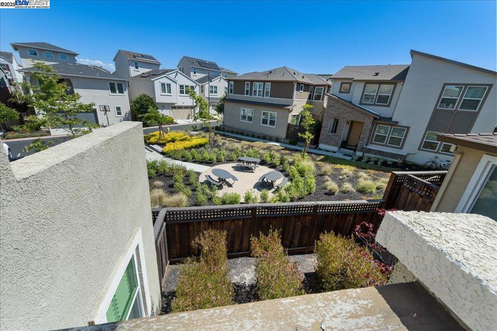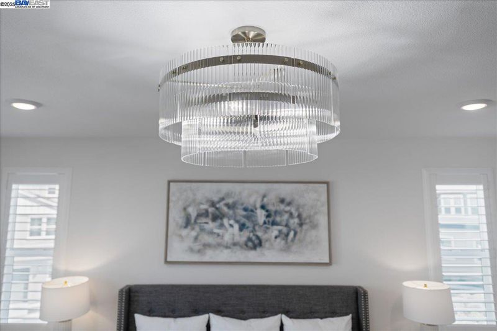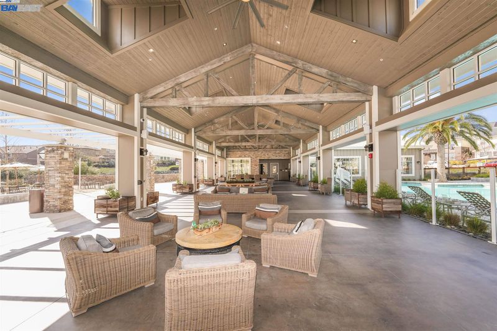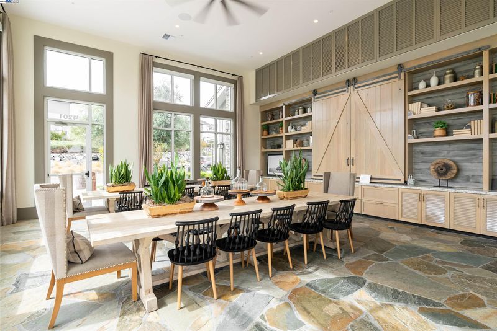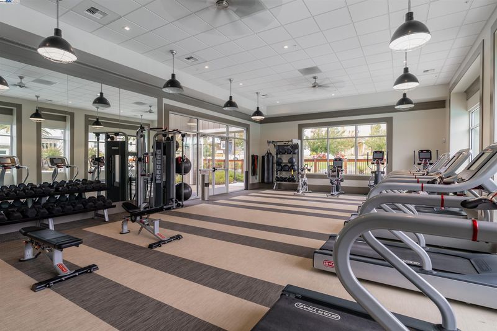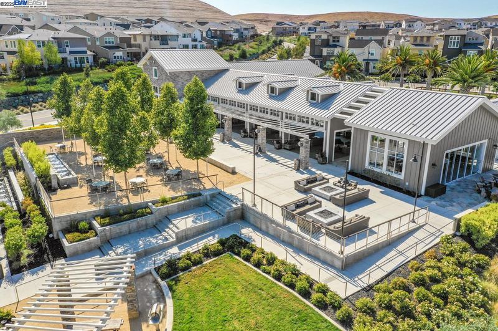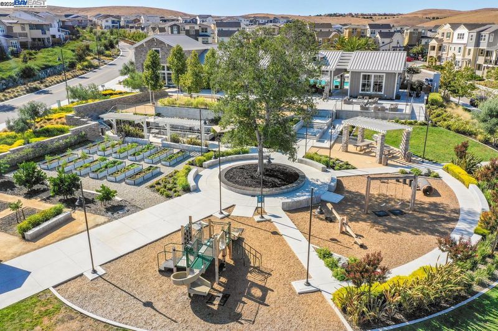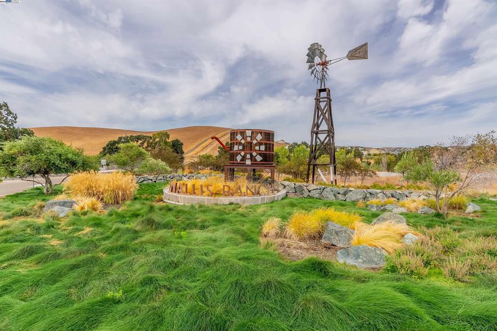
$1,799,888
2,508
SQ FT
$718
SQ/FT
4176 Healdsburg Way
@ Stags Leap Ln - Wallisranch, Dublin
- 4 Bed
- 3 Bath
- 2 Park
- 2,508 sqft
- Dublin
-

-
Sun Jul 13, 1:00 pm - 4:30 pm
.
GORGEOUS 2 story ‘Forever’ CORNER home in the Prestigious, Gated, Wallis Ranch community in East Dublin w/ TOP Rated Schools! LOADED w/ Upgrades & shows like a Model Home and YES, there is a bedroom & full bathroom on the ground/first floor! You'll LOVE the Open Floor plan. Palatial size Great Room is simply Stunning for family & friends! 'Wow' Kitchen has Marvelous Island & Countertops, Modern Cabinets, stone backsplash, Pendant Lights, & S/S appliances! Stunning Glass Door; open it for a seamless transition from Indoors to Outdoors! Luxurious Master bedroom features a gorgeous Spa style bathroom & a lavish custom built walk-in closet! Huge loft is perfect for family movie night, or more, from home, with a balcony. All secondary bedrooms on the 2nd floor are also Very Spacious as well. And you will Love the Resort Style Clubhouse, Gorgeous Pool & Spa, Gym & Central Park! Plus, another 12 acre park will be open very soon at the community entrance. This home is Close to it all... Great Schools, Shops, fwy, BART! Posh & Practical. Open House Fri 10:30-12:30pm, Sat & Sun 1-4:30pm. Do NOT miss it!
- Current Status
- New
- Original Price
- $1,799,888
- List Price
- $1,799,888
- On Market Date
- Jul 10, 2025
- Property Type
- Detached
- D/N/S
- Wallisranch
- Zip Code
- 94568
- MLS ID
- 41104264
- APN
- 9864811
- Year Built
- 2018
- Stories in Building
- 2
- Possession
- Close Of Escrow, Immediate, Negotiable
- Data Source
- MAXEBRDI
- Origin MLS System
- BAY EAST
The Quarry Lane School
Private K-12 Combined Elementary And Secondary, Coed
Students: 673 Distance: 0.8mi
Live Oak Elementary School
Public K-5 Elementary
Students: 819 Distance: 1.6mi
John Green Elementary School
Public K-5 Elementary, Core Knowledge
Students: 859 Distance: 1.6mi
Eleanor Murray Fallon School
Public 6-8 Elementary
Students: 1557 Distance: 1.6mi
Windemere Ranch Middle School
Public 6-8 Middle
Students: 1355 Distance: 1.9mi
James Dougherty Elementary School
Public K-5 Elementary
Students: 890 Distance: 2.0mi
- Bed
- 4
- Bath
- 3
- Parking
- 2
- Attached, Int Access From Garage, Garage Door Opener, Side By Side
- SQ FT
- 2,508
- SQ FT Source
- Public Records
- Lot SQ FT
- 3,083.0
- Lot Acres
- 0.07 Acres
- Pool Info
- None, Community
- Kitchen
- Dishwasher, Gas Range, Microwave, Oven, Refrigerator, Dryer, Washer, Gas Water Heater, 220 Volt Outlet, Breakfast Bar, Breakfast Nook, Counter - Solid Surface, Eat-in Kitchen, Disposal, Gas Range/Cooktop, Kitchen Island, Oven Built-in, Updated Kitchen
- Cooling
- Central Air
- Disclosures
- Nat Hazard Disclosure, Disclosure Package Avail
- Entry Level
- Exterior Details
- Back Yard
- Flooring
- Tile, Carpet, Wood
- Foundation
- Fire Place
- None
- Heating
- Zoned
- Laundry
- 220 Volt Outlet, Dryer, Laundry Room, Washer
- Upper Level
- 3 Bedrooms, 2 Baths, Primary Bedrm Suite - 1, Loft
- Main Level
- 1 Bedroom, 1 Bath, Main Entry
- Possession
- Close Of Escrow, Immediate, Negotiable
- Architectural Style
- Contemporary
- Non-Master Bathroom Includes
- Shower Over Tub, Solid Surface, Stall Shower, Sunken Tub, Tile, Updated Baths, Double Vanity, Stone, Window
- Construction Status
- Existing
- Additional Miscellaneous Features
- Back Yard
- Location
- Close to Clubhouse, Corner Lot, Premium Lot, Landscaped
- Roof
- Composition Shingles
- Water and Sewer
- Public
- Fee
- $231
MLS and other Information regarding properties for sale as shown in Theo have been obtained from various sources such as sellers, public records, agents and other third parties. This information may relate to the condition of the property, permitted or unpermitted uses, zoning, square footage, lot size/acreage or other matters affecting value or desirability. Unless otherwise indicated in writing, neither brokers, agents nor Theo have verified, or will verify, such information. If any such information is important to buyer in determining whether to buy, the price to pay or intended use of the property, buyer is urged to conduct their own investigation with qualified professionals, satisfy themselves with respect to that information, and to rely solely on the results of that investigation.
School data provided by GreatSchools. School service boundaries are intended to be used as reference only. To verify enrollment eligibility for a property, contact the school directly.
