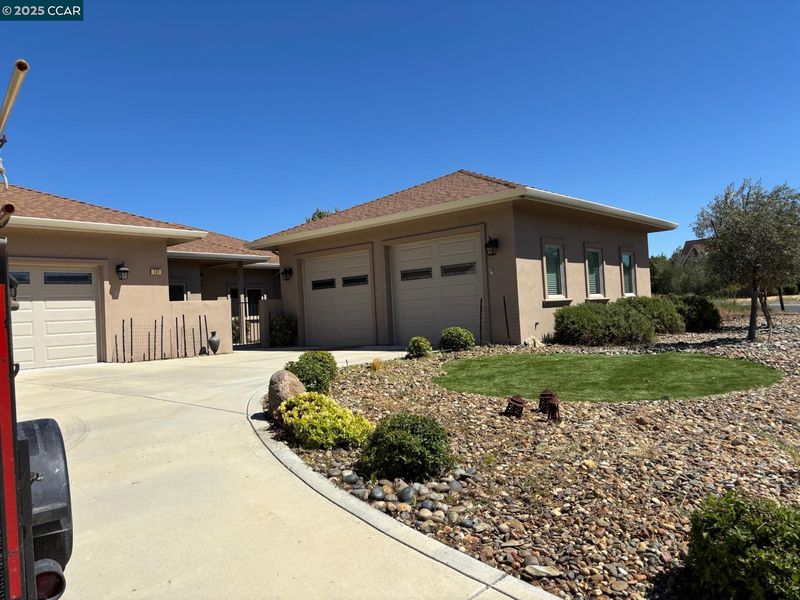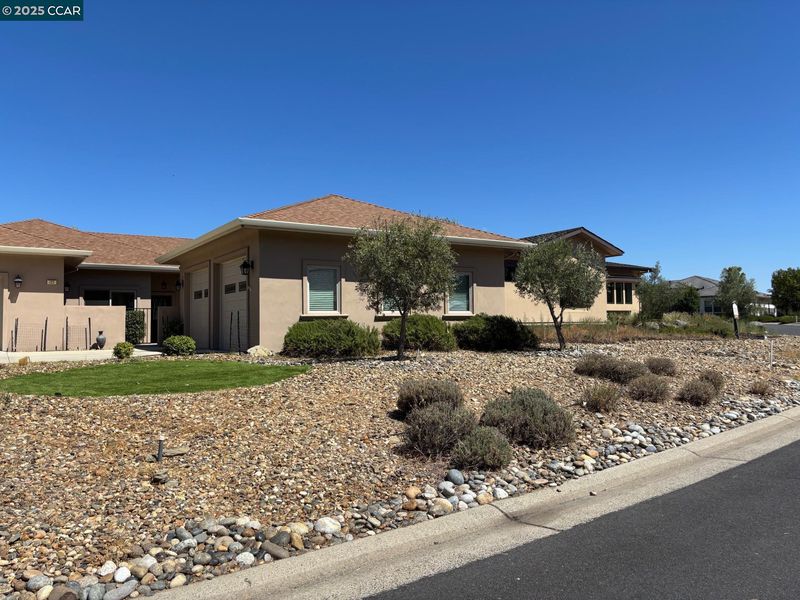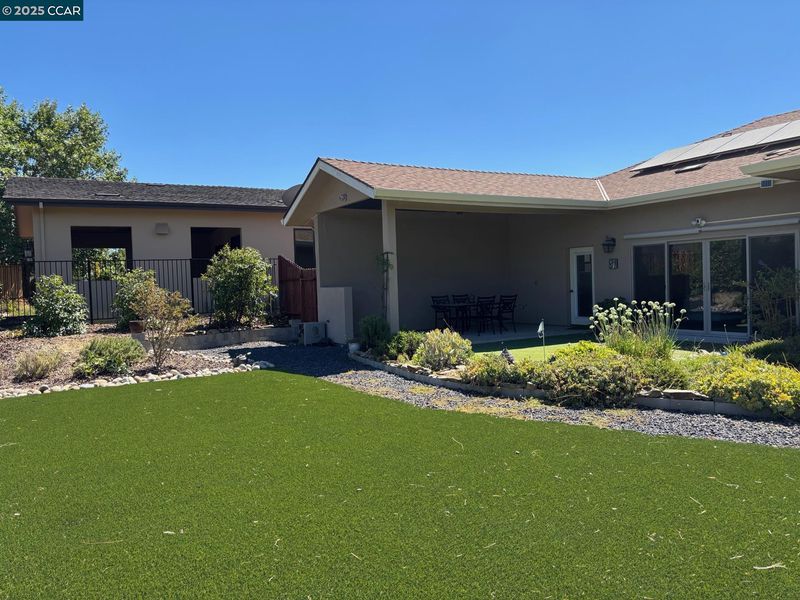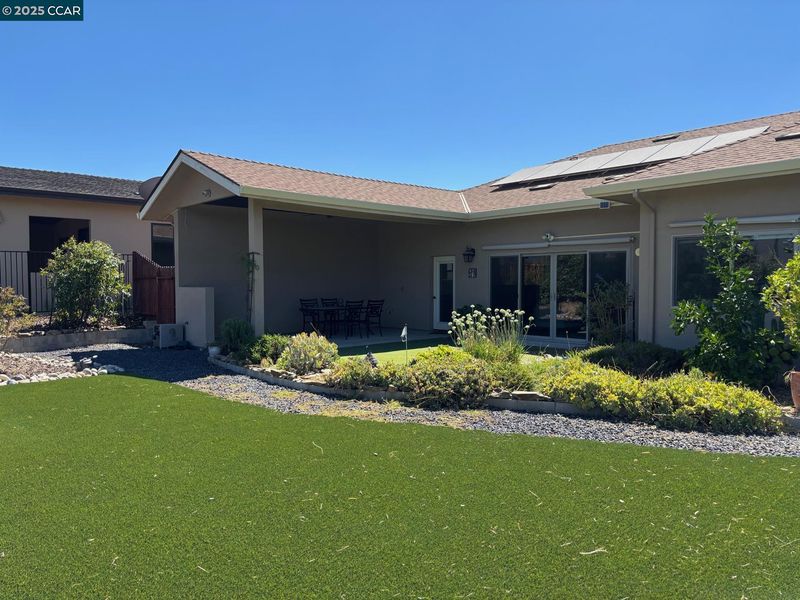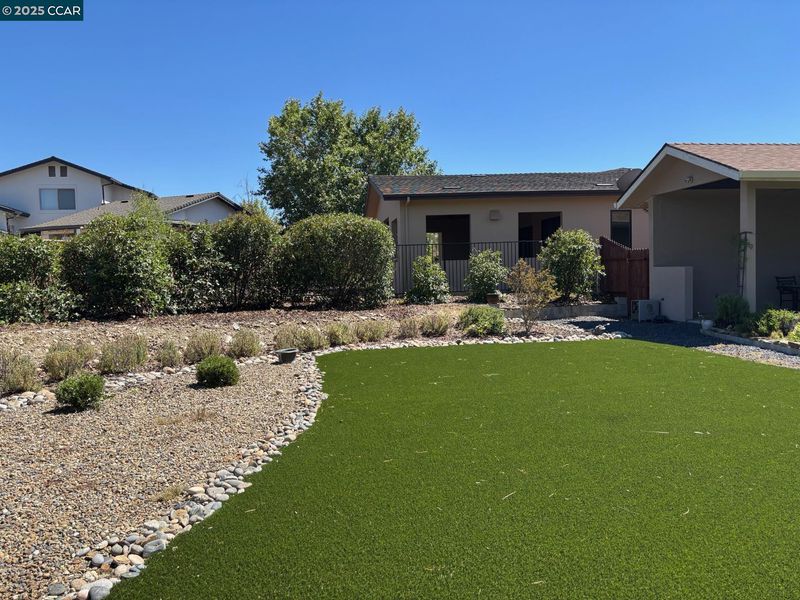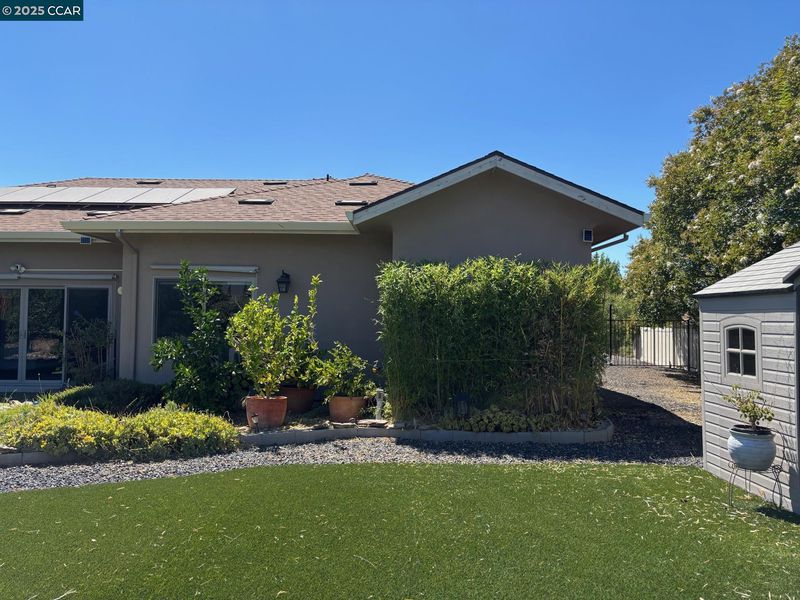
$615,000
2,099
SQ FT
$293
SQ/FT
121 Blue Oak Ct
@ Oak Creek Drive - 24g-Copperopolis, Copperopolis
- 3 Bed
- 2.5 (2/1) Bath
- 3 Park
- 2,099 sqft
- Copperopolis
-

MOTIVATED SELLER! This home is exceptionally warm and homey. As soon as you walk in you will love the entry and the warm comfortable family living room lined with windows to view the backyard, open space and the covered patio for outdoor living. Located in the prestigious Copper Valley Golf Club which offers a gated entrance, optional golf & sports club membership and a highly rated golf course, restaurant & clubhouse for the ultimate in luxury living in Gold Country. The kitchen in this home is large and optimized for the gourmet cook with its commercial style gas range, prep sink, large island and tons of cabinetry. Just off the kitchen is a huge pantry area and mudd room. Laundry room with tons of counter space and cabinetry. Super convenient for a busy family or entertaining enthusiast who needs extra storage. The large master bedroom bedroom has a huge bathroom with an walk in shower and tub for relaxing. Also features 2 additional bedrooms, 1 full bathroom and half bath for guests.
- Current Status
- New
- Original Price
- $615,000
- List Price
- $615,000
- On Market Date
- Sep 2, 2025
- Property Type
- Detached
- D/N/S
- 24g-Copperopolis
- Zip Code
- 95228
- MLS ID
- 41109973
- APN
- 055059002
- Year Built
- 2018
- Stories in Building
- 1
- Possession
- Close Of Escrow
- Data Source
- MAXEBRDI
- Origin MLS System
- CONTRA COSTA
Copperopolis Elementary School
Public K-6 Elementary
Students: 244 Distance: 4.6mi
Knights Ferry Elementary School
Public K-8 Elementary
Students: 153 Distance: 6.8mi
Christian Family Learning Center
Private K-8 Religious, Nonprofit
Students: 88 Distance: 10.5mi
Sierra Waldorf School
Private PK-8 Elementary, Coed
Students: 185 Distance: 11.1mi
Chinese Camp Elementary School
Public 3-6
Students: 30 Distance: 11.7mi
Christian Family Learning Center
Private K-8 Elementary, Religious, Coed
Students: 72 Distance: 12.0mi
- Bed
- 3
- Bath
- 2.5 (2/1)
- Parking
- 3
- Int Access From Garage, Golf Cart Garage, Garage Faces Side, RV Possible, Side By Side, Garage Door Opener
- SQ FT
- 2,099
- SQ FT Source
- Assessor Auto-Fill
- Lot SQ FT
- 16,552.0
- Lot Acres
- 0.38 Acres
- Pool Info
- None
- Kitchen
- Dishwasher, Double Oven, Microwave, Range, Refrigerator, Disposal, Kitchen Island, Range/Oven Built-in
- Cooling
- Ceiling Fan(s), Other
- Disclosures
- Nat Hazard Disclosure, Special Assmt/Bonds
- Entry Level
- Exterior Details
- Back Yard
- Flooring
- Engineered Wood
- Foundation
- Fire Place
- None
- Heating
- Other
- Laundry
- 220 Volt Outlet, Gas Dryer Hookup, Cabinets, Inside
- Main Level
- 3 Bedrooms, 2.5 Baths, Primary Bedrm Suite - 1, Primary Bedrm Suites - 2, Laundry Facility, No Steps to Entry, Main Entry
- Possession
- Close Of Escrow
- Architectural Style
- Contemporary
- Construction Status
- Existing
- Additional Miscellaneous Features
- Back Yard
- Location
- Close to Clubhouse, Court
- Roof
- Composition
- Water and Sewer
- Public, None (Irrigation)
- Fee
- Unavailable
MLS and other Information regarding properties for sale as shown in Theo have been obtained from various sources such as sellers, public records, agents and other third parties. This information may relate to the condition of the property, permitted or unpermitted uses, zoning, square footage, lot size/acreage or other matters affecting value or desirability. Unless otherwise indicated in writing, neither brokers, agents nor Theo have verified, or will verify, such information. If any such information is important to buyer in determining whether to buy, the price to pay or intended use of the property, buyer is urged to conduct their own investigation with qualified professionals, satisfy themselves with respect to that information, and to rely solely on the results of that investigation.
School data provided by GreatSchools. School service boundaries are intended to be used as reference only. To verify enrollment eligibility for a property, contact the school directly.
