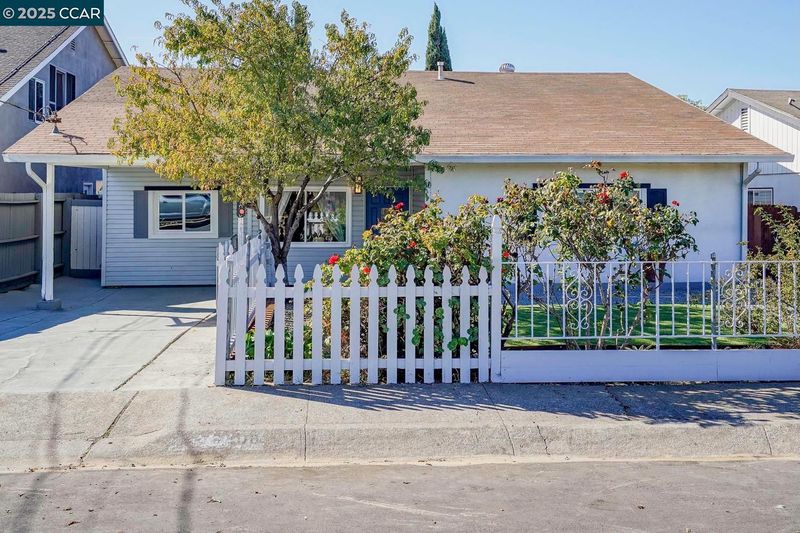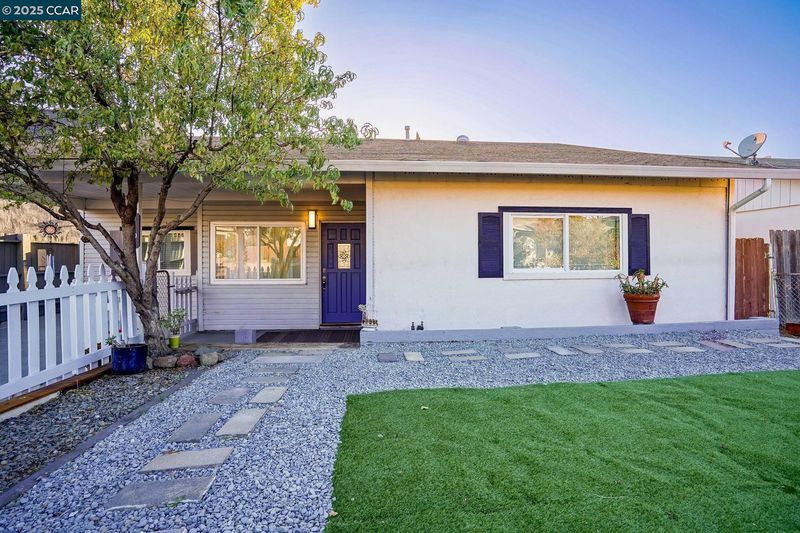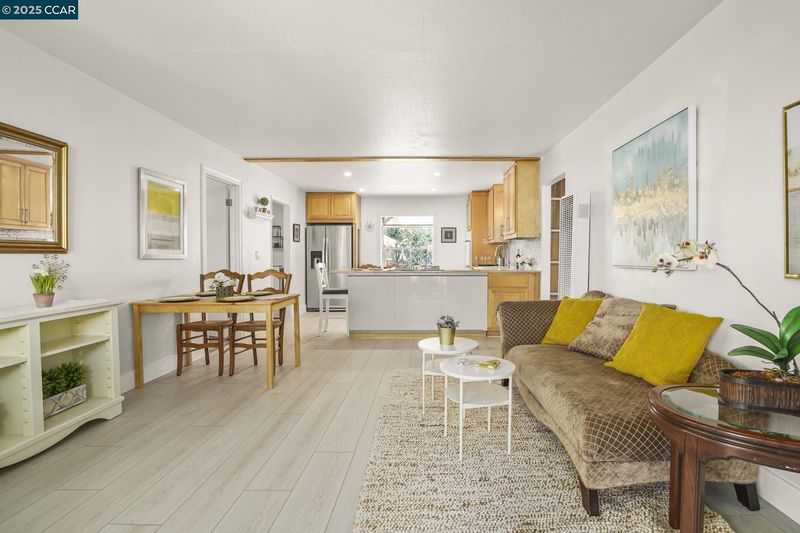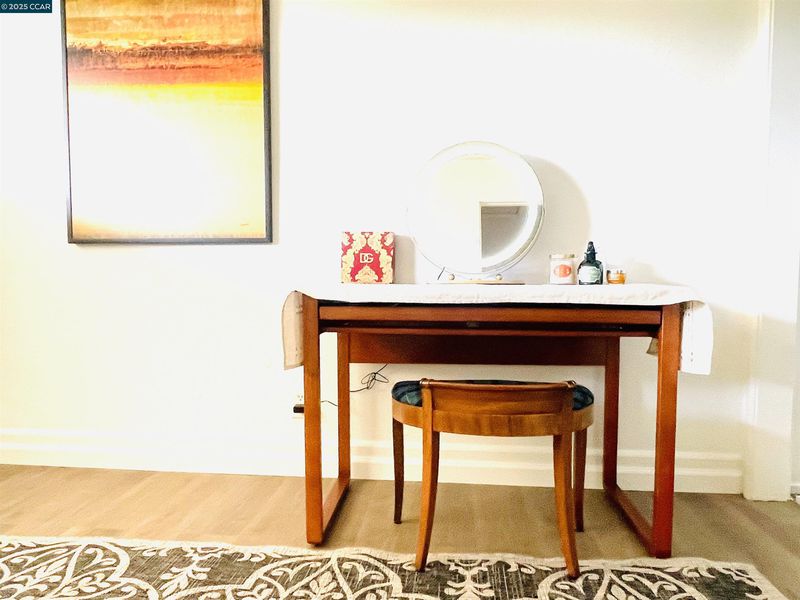
$649,900
1,205
SQ FT
$539
SQ/FT
4108 Irene Dr
@ Arthur - Vine Hill Manor, Martinez
- 3 Bed
- 1 Bath
- 0 Park
- 1,205 sqft
- Martinez
-

Lovely 3 BED + BONUS room, HUGE BACK 425 sq. ft PORCH Fully covered, 5000 sq. ft pancake flat lot, Updated throughout. Gourmet kitchen, maple cabinets, stunning designer Mosaic marble glass Backsplash. Peninsula & barstool counter, Great fold down kitchen table. Stainless refrigerator, double oven plus 5 burner gas range & downdraft, New Dishwasher, farm style sink, butcher block counters, a chef’s delight. Large inside Laundry Room with incl. washer/dryer. New white interior paint, new luxury flooring in kitchen, living, bathroom & hall. Garden window, natural light. Upgraded bath, New solid quartz shower & tub. Relax or entertain in the back Porch space with Roller shades. Weber gas BBQ or byo fire pit, Impressive entirely level backyard has a site area for an ADU or large shed. Amazing large stand upright Attic space has great potential. HUGE Fully fenced flat backyard for the dog plus fully fenced front yard, a safe play area or ideal for entertaining. Low maintenance turf, paver stone walkway. White nectarine tree, rose bushes, classic wrought iron fence. Large Covered front porch can be Partial Carport, Large driveway fits 2 to 3 cars. Close to freeways, charming Downtown Martinez with great restaurants, & dog parks. Instead of renting, enjoy this amazing home.
- Current Status
- New
- Original Price
- $649,900
- List Price
- $649,900
- On Market Date
- Jan 17, 2025
- Property Type
- Detached
- D/N/S
- Vine Hill Manor
- Zip Code
- 94553
- MLS ID
- 41082827
- APN
- 3801120118
- Year Built
- 1953
- Stories in Building
- 1
- Possession
- COE
- Data Source
- MAXEBRDI
- Origin MLS System
- CONTRA COSTA
Las Juntas Elementary School
Public K-5 Elementary, Coed
Students: 355 Distance: 0.8mi
New Vistas Christian School
Private 3-12 Special Education, Combined Elementary And Secondary, Religious, Coed
Students: 7 Distance: 1.0mi
Morello Park Elementary School
Public K-5 Elementary
Students: 514 Distance: 1.3mi
White Stone Christian Academy
Private 1-12
Students: NA Distance: 2.0mi
John Muir Elementary School
Public K-5 Elementary
Students: 434 Distance: 2.2mi
Hidden Valley Elementary School
Public K-5 Elementary
Students: 835 Distance: 2.4mi
- Bed
- 3
- Bath
- 1
- Parking
- 0
- Covered, Parking Spaces
- SQ FT
- 1,205
- SQ FT Source
- Assessor Auto-Fill
- Lot SQ FT
- 5,000.0
- Lot Acres
- 0.12 Acres
- Pool Info
- Possible Pool Site
- Kitchen
- Dishwasher, Double Oven, Disposal, Gas Range, Plumbed For Ice Maker, Microwave, Oven, Range, Refrigerator, Trash Compactor, Dryer, Washer, Gas Water Heater, 220 Volt Outlet, Breakfast Bar, Counter - Solid Surface, Eat In Kitchen, Garbage Disposal, Gas Range/Cooktop, Ice Maker Hookup, Oven Built-in, Range/Oven Built-in, Updated Kitchen
- Cooling
- Other
- Disclosures
- Nat Hazard Disclosure
- Entry Level
- Exterior Details
- Backyard, Garden, Back Yard, Dog Run, Front Yard, Garden/Play, Side Yard, Sprinklers Front, Landscape Back, Landscape Front, Manual Sprinkler Front
- Flooring
- Concrete, Laminate
- Foundation
- Fire Place
- None
- Heating
- Natural Gas, Wall Furnace
- Laundry
- 220 Volt Outlet, Dryer, Gas Dryer Hookup, Laundry Room, Washer, Cabinets, Electric
- Main Level
- 3 Bedrooms, 1 Bath, Laundry Facility, No Steps to Entry, Main Entry
- Possession
- COE
- Architectural Style
- Traditional
- Construction Status
- Existing
- Additional Miscellaneous Features
- Backyard, Garden, Back Yard, Dog Run, Front Yard, Garden/Play, Side Yard, Sprinklers Front, Landscape Back, Landscape Front, Manual Sprinkler Front
- Location
- Level, Curb(s), Front Yard, Landscape Front, Pool Site, Landscape Back
- Roof
- Composition Shingles
- Water and Sewer
- Public, Water District
- Fee
- Unavailable
MLS and other Information regarding properties for sale as shown in Theo have been obtained from various sources such as sellers, public records, agents and other third parties. This information may relate to the condition of the property, permitted or unpermitted uses, zoning, square footage, lot size/acreage or other matters affecting value or desirability. Unless otherwise indicated in writing, neither brokers, agents nor Theo have verified, or will verify, such information. If any such information is important to buyer in determining whether to buy, the price to pay or intended use of the property, buyer is urged to conduct their own investigation with qualified professionals, satisfy themselves with respect to that information, and to rely solely on the results of that investigation.
School data provided by GreatSchools. School service boundaries are intended to be used as reference only. To verify enrollment eligibility for a property, contact the school directly.





















