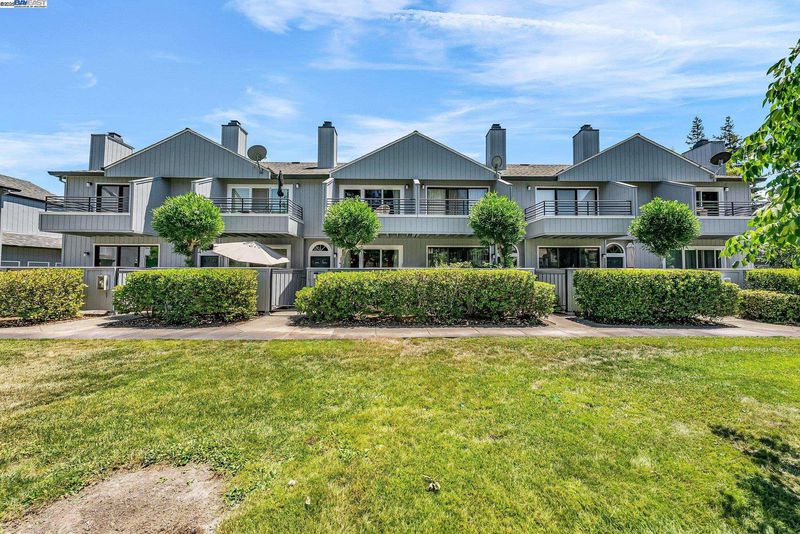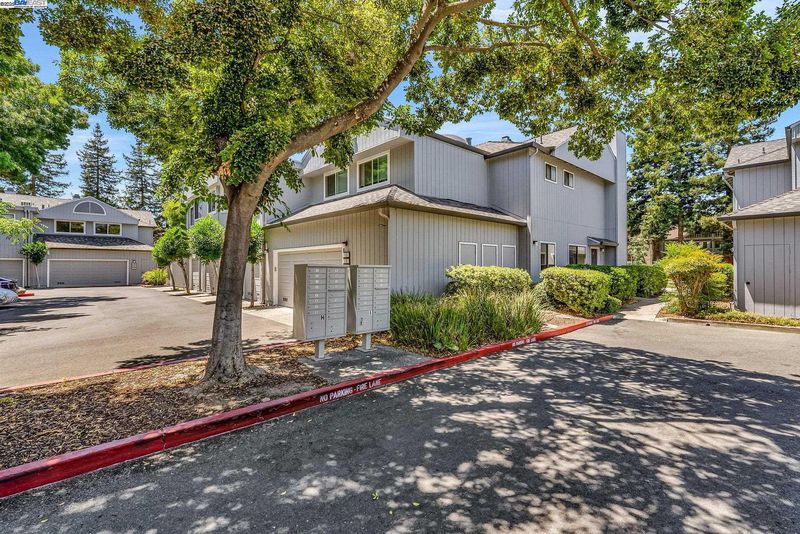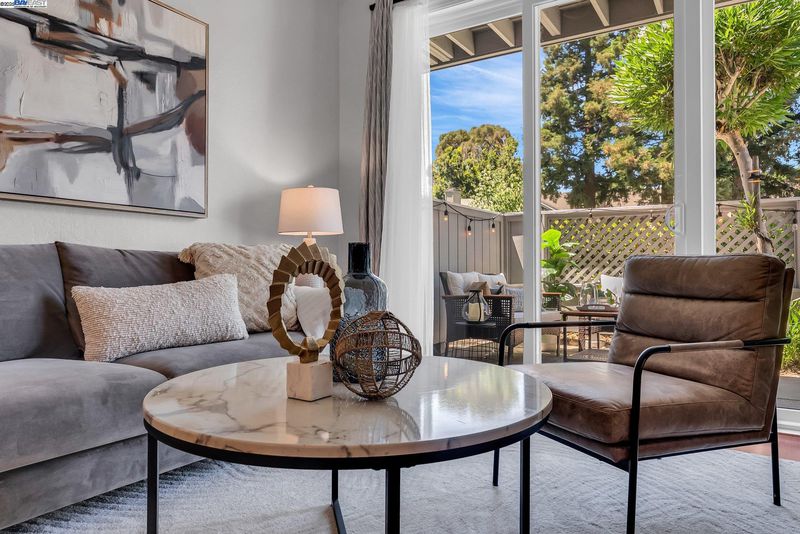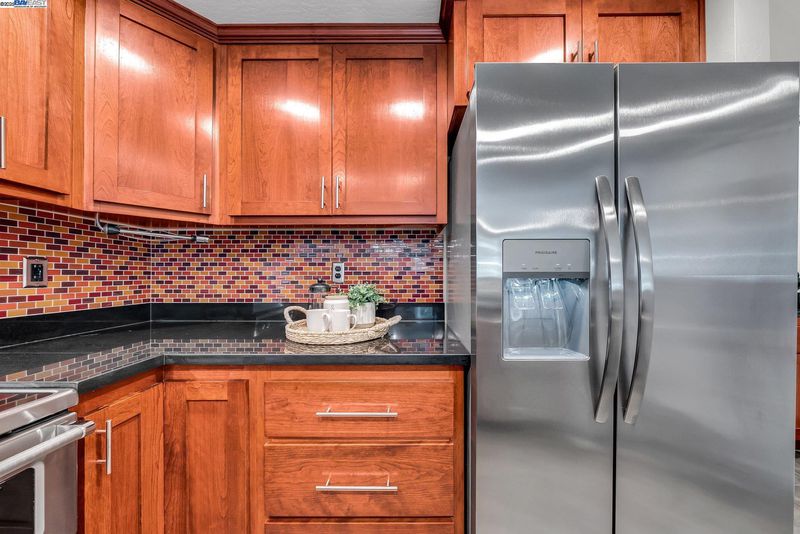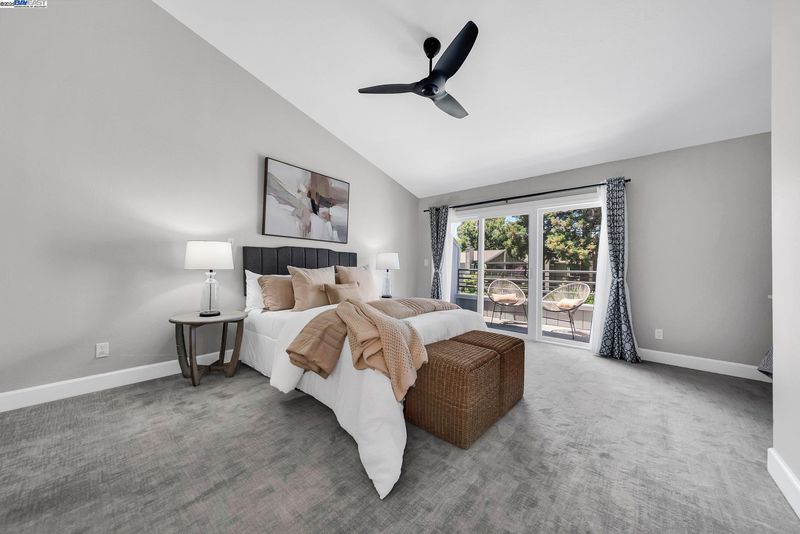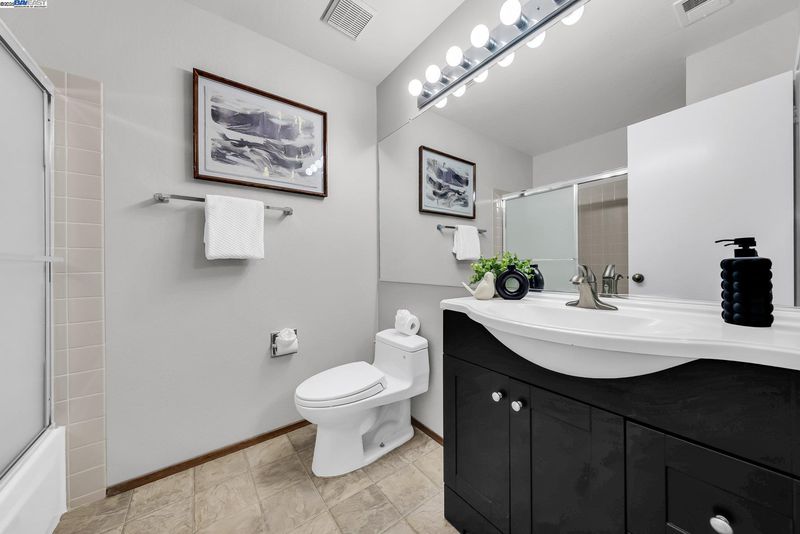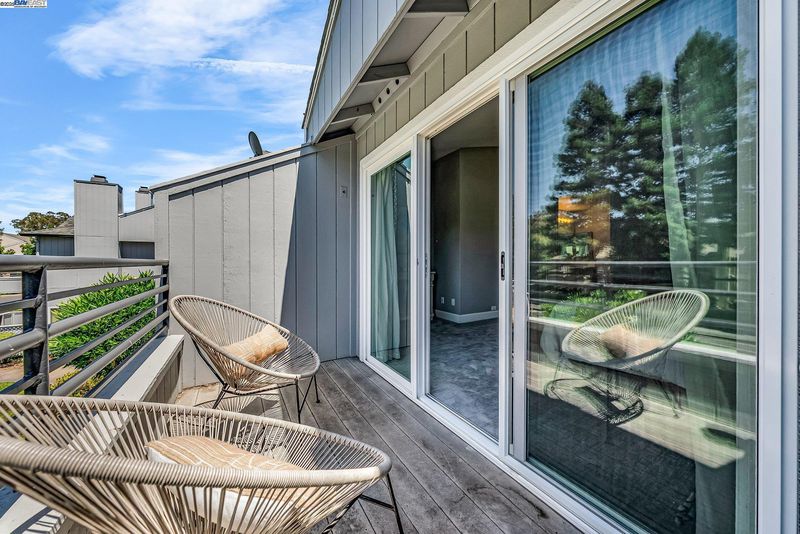
$599,000
1,162
SQ FT
$515
SQ/FT
117 Glenbridge Ct
@ Ellinwood - Ellenwood Park, Pleasant Hill
- 2 Bed
- 2.5 (2/1) Bath
- 1 Park
- 1,162 sqft
- Pleasant Hill
-

-
Sun Jul 6, 1:30 pm - 4:00 pm
Welcome to 117 Glenbridge Ct., where convenience meets comfort in a move in ready 2-story 2bed/2.5bath condo, that's more like a townhome, offering 1,162sqft of efficient living space. The open layout pairs wood style floors, a wood burning fireplace w/stone tile surround, and an oversized slider that links the living area to a private front patio for entertaining and/or relaxing. The updated eat in kitchen adds granite counters and newer stainless appliances within easy reach. Upstairs, two en-suite bedrooms (both with full bathrooms) ensure privacy; the front suite adds vaulted ceilings, two closets, and a private balcony among the trees. Newer dual pane windows, central HVAC, and an in-unit laundry with new washer/dryer keep daily tasks simple. An attached one car garage plus ample guest parking round out the essentials. Ellinwood Park provides greenbelts, walking paths, and a pool/spa at your doorstep. With BART, highways 680/242/4, downtown Pleasant Hill shops, dining, parks, and regional trails just min
Welcome to 117 Glenbridge Ct., where convenience meets comfort in a move in ready 2-story 2bed/2.5bath condo, that's more like a townhome, offering 1,162sqft of efficient living space. The open layout pairs wood style floors, a wood burning fireplace w/stone tile surround, and an oversized slider that links the living area to a private front patio for entertaining and/or relaxing. The updated eat in kitchen adds granite counters and newer stainless appliances within easy reach. Upstairs, two en-suite bedrooms (both with full bathrooms) ensure privacy; the front suite adds vaulted ceilings, two closets, and a private balcony among the trees. Newer dual pane windows, central HVAC, and an in-unit laundry with new washer/dryer keep daily tasks simple. An attached one car garage plus ample guest parking round out the essentials. Ellinwood Park provides greenbelts, walking paths, and a pool/spa at your doorstep. With BART, highways 680/242/4, downtown Pleasant Hill shops, dining, parks, and regional trails just minutes away, this home delivers a straightforward blend of comfort and location—ready when you are. OPEN HOUSE 7/5 & 7/6 1:30-4:00PM. Happy 4th of July!!!
- Current Status
- New
- Original Price
- $599,000
- List Price
- $599,000
- On Market Date
- Jul 3, 2025
- Property Type
- Condominium
- D/N/S
- Ellenwood Park
- Zip Code
- 94523
- MLS ID
- 41103594
- APN
- 1272800192
- Year Built
- 1988
- Stories in Building
- 2
- Possession
- Close Of Escrow, Immediate, Negotiable
- Data Source
- MAXEBRDI
- Origin MLS System
- BAY EAST
Gregory Gardens Elementary School
Public K-5 Elementary
Students: 415 Distance: 0.6mi
Families First-Rose Manning Youth
Private K-12 Boarding, Nonprofit
Students: NA Distance: 0.7mi
Cambridge Elementary School
Public K-5 Elementary
Students: 583 Distance: 0.8mi
College Park High School
Public 9-12 Secondary
Students: 2036 Distance: 0.9mi
Valley View Middle School
Public 6-8 Middle
Students: 815 Distance: 0.9mi
Meadow Homes Elementary School
Public K-5 Elementary
Students: 825 Distance: 1.0mi
- Bed
- 2
- Bath
- 2.5 (2/1)
- Parking
- 1
- Attached, Int Access From Garage, Garage Door Opener
- SQ FT
- 1,162
- SQ FT Source
- Public Records
- Pool Info
- In Ground, Fenced, Pool/Spa Combo, Community
- Kitchen
- Dishwasher, Electric Range, Microwave, Refrigerator, Dryer, Washer, Gas Water Heater, Breakfast Bar, Counter - Solid Surface, Electric Range/Cooktop, Disposal, Updated Kitchen
- Cooling
- Ceiling Fan(s), Central Air
- Disclosures
- Disclosure Package Avail
- Entry Level
- 1
- Exterior Details
- Balcony
- Flooring
- Concrete, Tile, Carpet, Engineered Wood
- Foundation
- Fire Place
- Family Room, Stone
- Heating
- Forced Air, Fireplace(s)
- Laundry
- Laundry Closet, Washer/Dryer Stacked Incl
- Upper Level
- 2 Bedrooms, 2 Baths, Primary Bedrm Suite - 1, Laundry Facility
- Main Level
- 0.5 Bath, No Steps to Entry, Main Entry
- Possession
- Close Of Escrow, Immediate, Negotiable
- Architectural Style
- Contemporary
- Non-Master Bathroom Includes
- Shower Over Tub, Solid Surface, Updated Baths
- Construction Status
- Existing
- Additional Miscellaneous Features
- Balcony
- Location
- Premium Lot
- Roof
- Composition Shingles
- Water and Sewer
- Public
- Fee
- $565
MLS and other Information regarding properties for sale as shown in Theo have been obtained from various sources such as sellers, public records, agents and other third parties. This information may relate to the condition of the property, permitted or unpermitted uses, zoning, square footage, lot size/acreage or other matters affecting value or desirability. Unless otherwise indicated in writing, neither brokers, agents nor Theo have verified, or will verify, such information. If any such information is important to buyer in determining whether to buy, the price to pay or intended use of the property, buyer is urged to conduct their own investigation with qualified professionals, satisfy themselves with respect to that information, and to rely solely on the results of that investigation.
School data provided by GreatSchools. School service boundaries are intended to be used as reference only. To verify enrollment eligibility for a property, contact the school directly.
