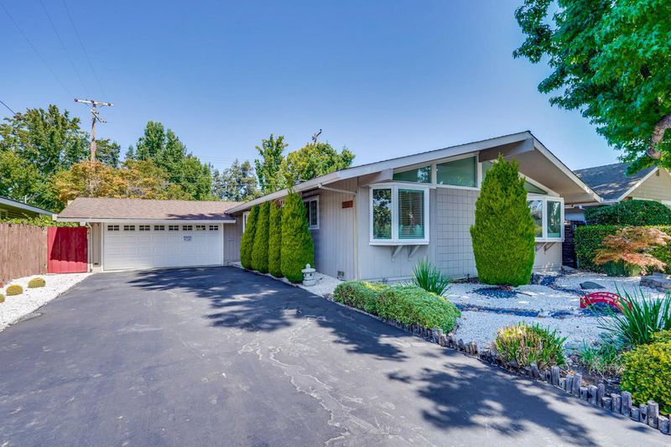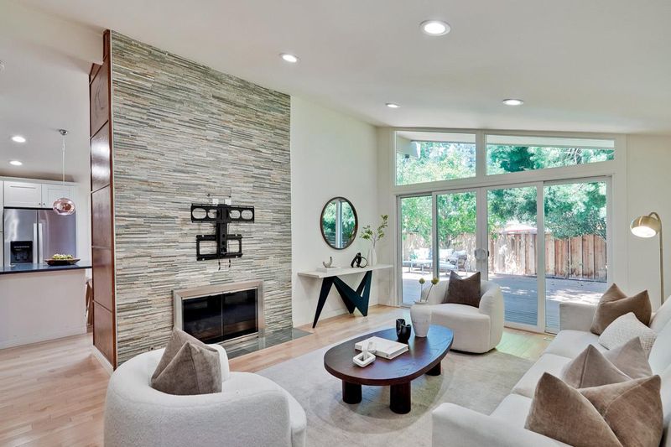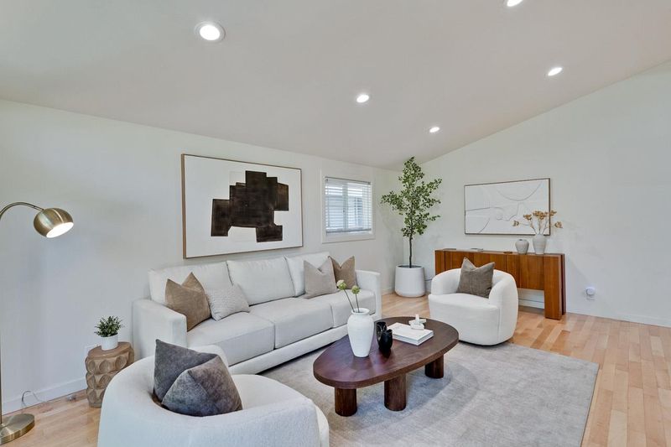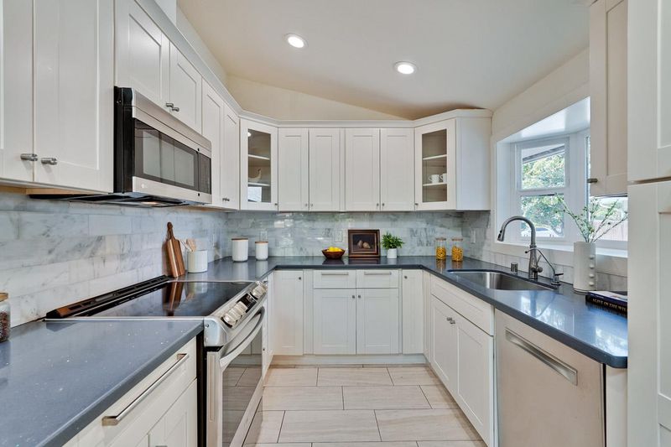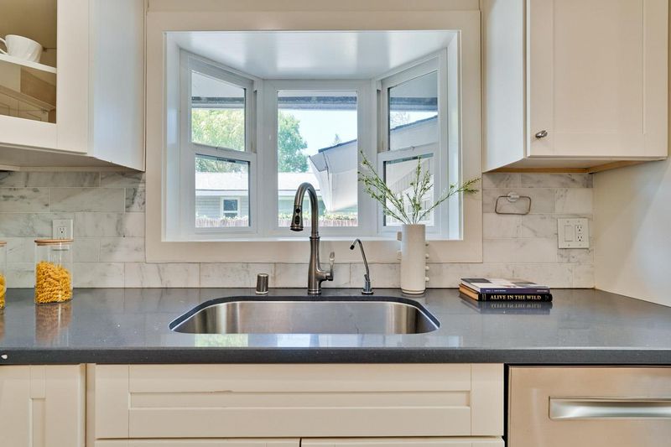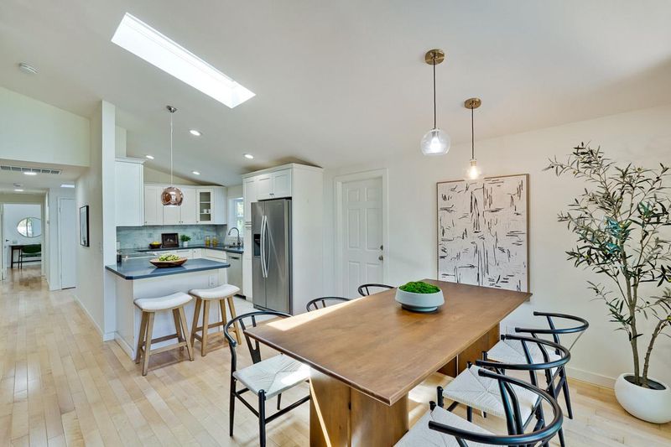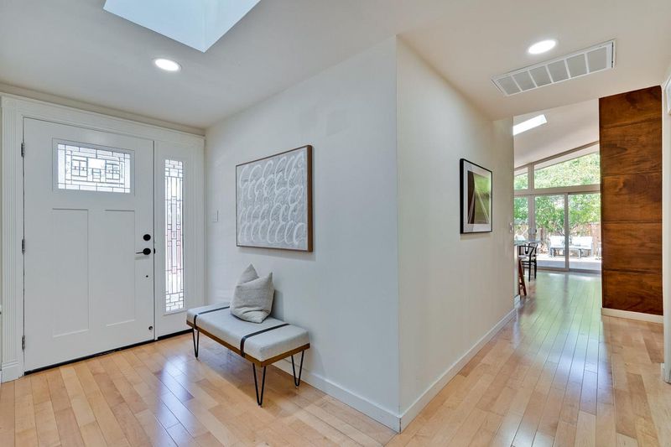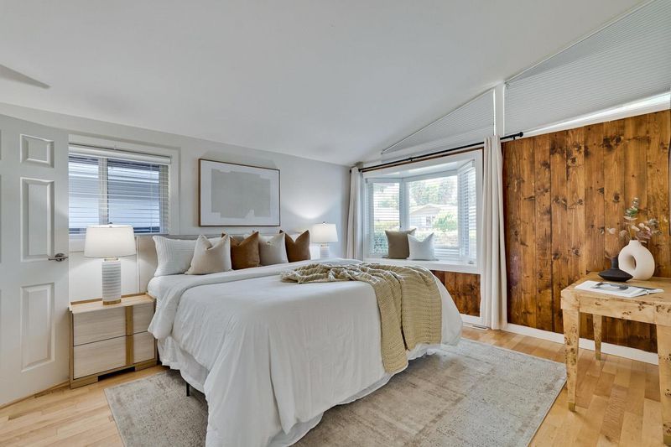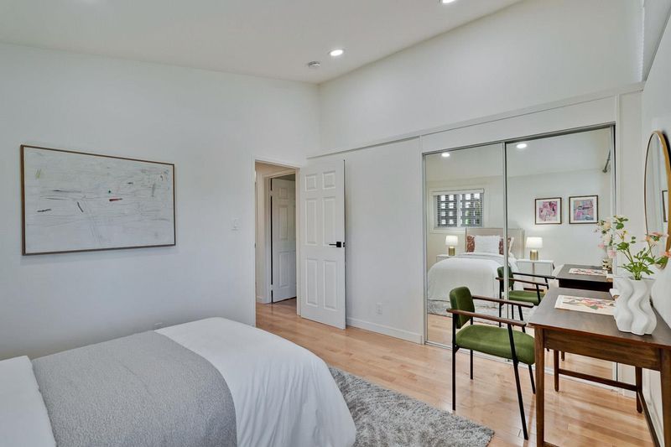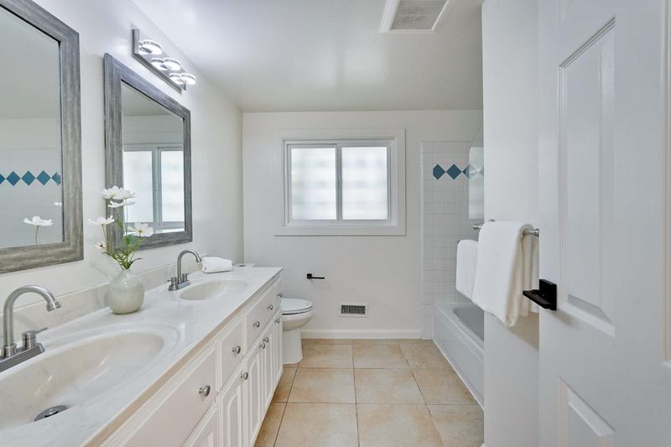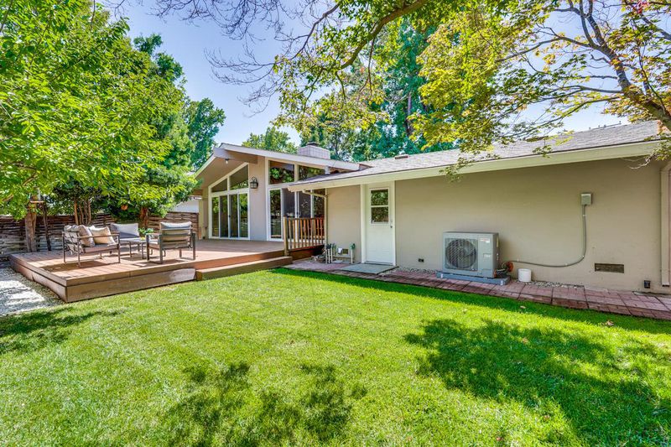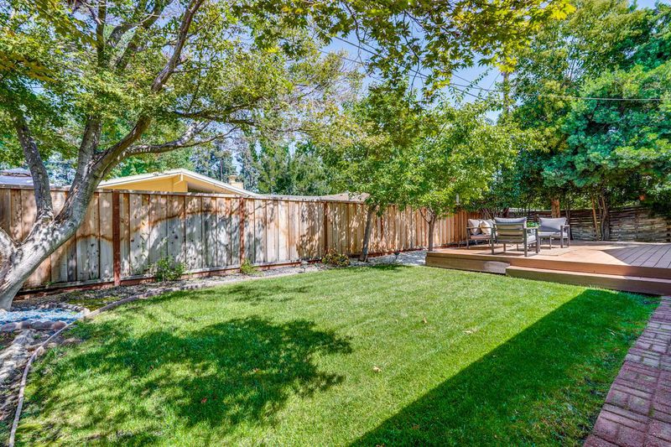
$2,268,000
1,508
SQ FT
$1,504
SQ/FT
3887 Shasta Drive
@ Meadow Ave - 8 - Santa Clara, Santa Clara
- 3 Bed
- 2 Bath
- 2 Park
- 1,508 sqft
- SANTA CLARA
-

Discover your dream home in the heart of Silicon Valley! Perfectly located within walking distance of Apple Park, this move-in-ready gem boasts modern elegance and convenience. Central A/C provides comfortable living year round. The gourmet kitchen features sleek quartz countertops and premium stainless steel appliances. Hardwood floors and recessed lighting create a warm, inviting ambiance throughout, while the bright living room bathes in natural light. Host unforgettable gatherings on the expansive backyard deck, and enjoy low-maintenance living with a drought-resistant front yard. This home is steps from high-tech hubs, shopping, dining, and freewayseverything you need for a vibrant, connected lifestyle! Plus, enjoy the Santa Clara low utility costs.
- Days on Market
- 0 days
- Current Status
- Active
- Original Price
- $2,268,000
- List Price
- $2,268,000
- On Market Date
- Sep 3, 2025
- Property Type
- Single Family Home
- Area
- 8 - Santa Clara
- Zip Code
- 95051
- MLS ID
- ML82020033
- APN
- 316-08-059
- Year Built
- 1959
- Stories in Building
- 1
- Possession
- COE
- Data Source
- MLSL
- Origin MLS System
- MLSListings, Inc.
Laurelwood Elementary School
Public K-5 Elementary
Students: 644 Distance: 0.7mi
Stratford School - Sunnyvale Raynor Middle School
Private 6-8
Students: 310 Distance: 0.8mi
School of Choice
Private 6-12 Combined Elementary And Secondary, Religious, Coed
Students: NA Distance: 0.8mi
Our Mother of Peace Montessori
Private K-4 Religious, Nonprofit
Students: NA Distance: 0.8mi
Monticello Academy
Private K-8 Elementary, Coed
Students: 495 Distance: 0.8mi
Dwight D. Eisenhower Elementary School
Public K-5 Elementary
Students: 574 Distance: 0.8mi
- Bed
- 3
- Bath
- 2
- Parking
- 2
- Attached Garage, On Street
- SQ FT
- 1,508
- SQ FT Source
- Unavailable
- Lot SQ FT
- 6,000.0
- Lot Acres
- 0.137741 Acres
- Cooling
- Central AC
- Dining Room
- Dining Area
- Disclosures
- NHDS Report
- Family Room
- No Family Room
- Foundation
- Concrete Perimeter, Crawl Space
- Fire Place
- Living Room
- Heating
- Forced Air
- Possession
- COE
- Fee
- Unavailable
MLS and other Information regarding properties for sale as shown in Theo have been obtained from various sources such as sellers, public records, agents and other third parties. This information may relate to the condition of the property, permitted or unpermitted uses, zoning, square footage, lot size/acreage or other matters affecting value or desirability. Unless otherwise indicated in writing, neither brokers, agents nor Theo have verified, or will verify, such information. If any such information is important to buyer in determining whether to buy, the price to pay or intended use of the property, buyer is urged to conduct their own investigation with qualified professionals, satisfy themselves with respect to that information, and to rely solely on the results of that investigation.
School data provided by GreatSchools. School service boundaries are intended to be used as reference only. To verify enrollment eligibility for a property, contact the school directly.
