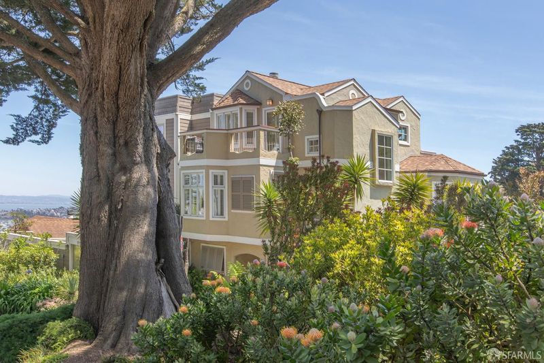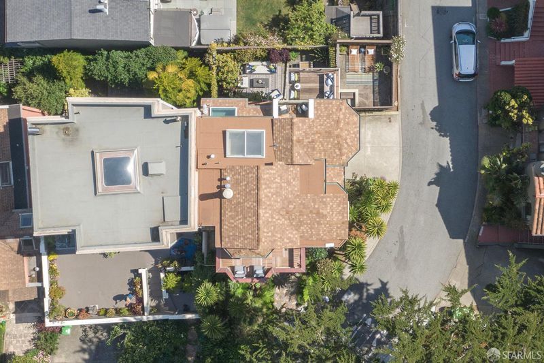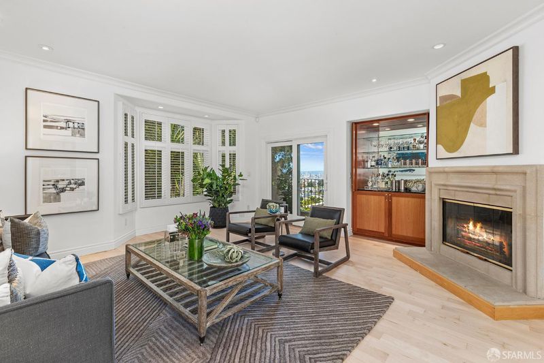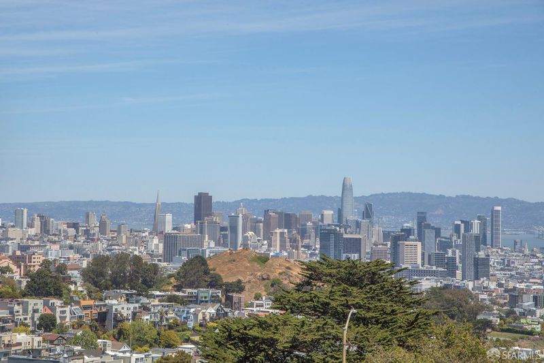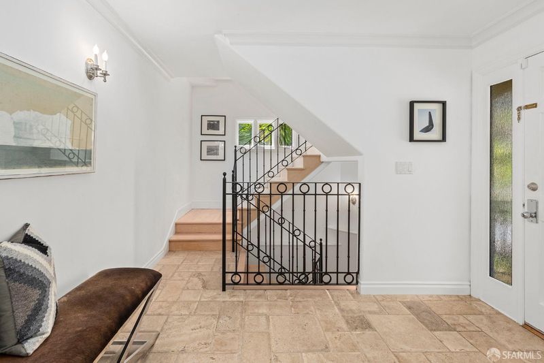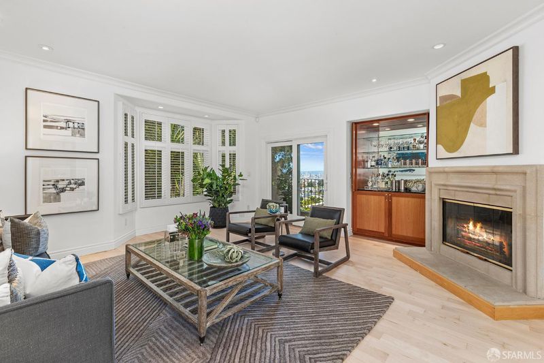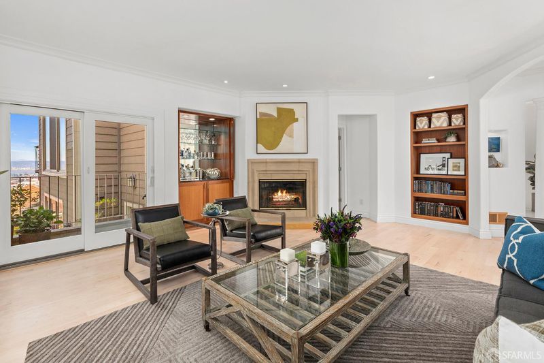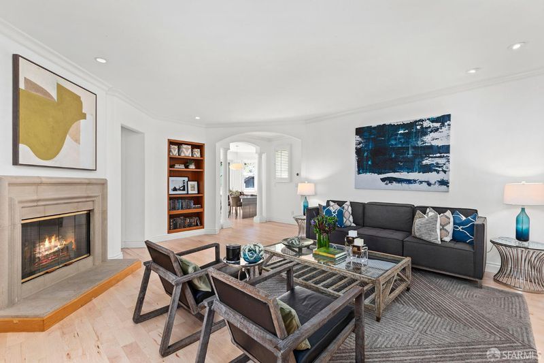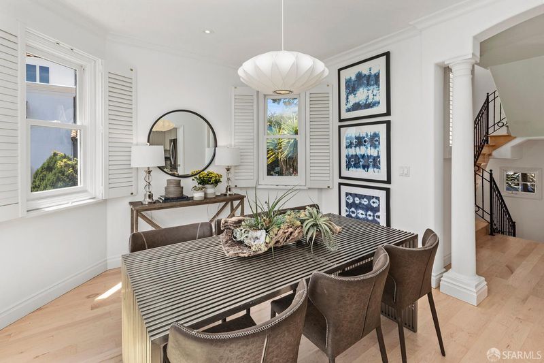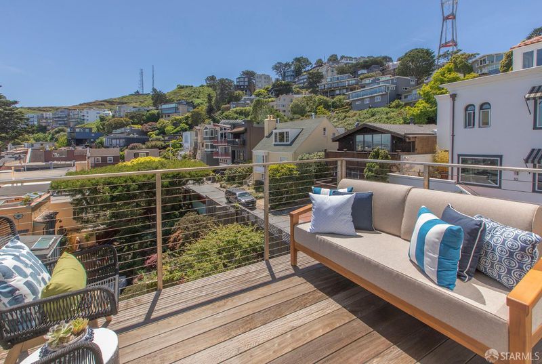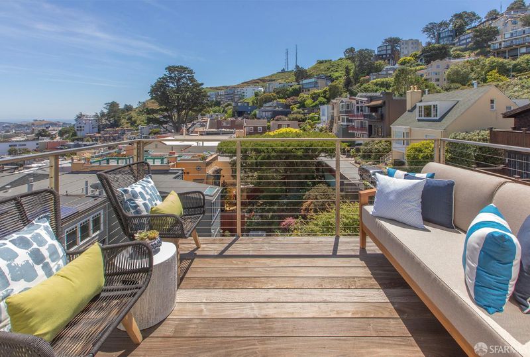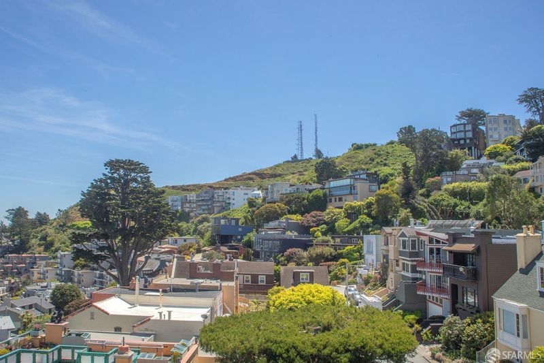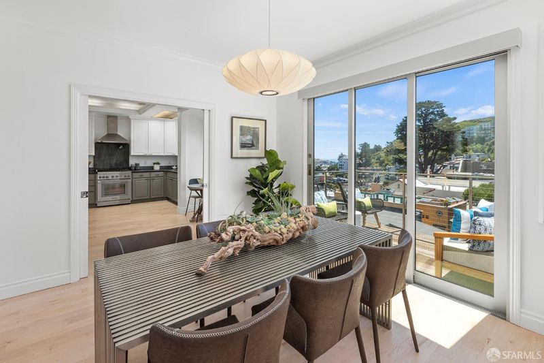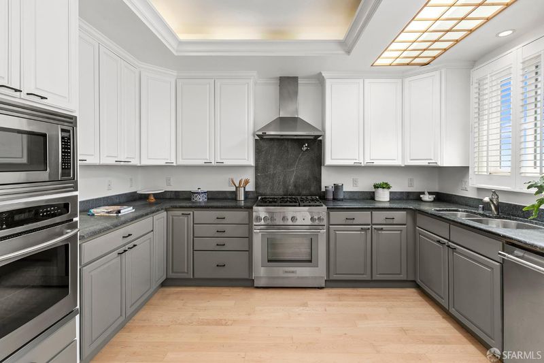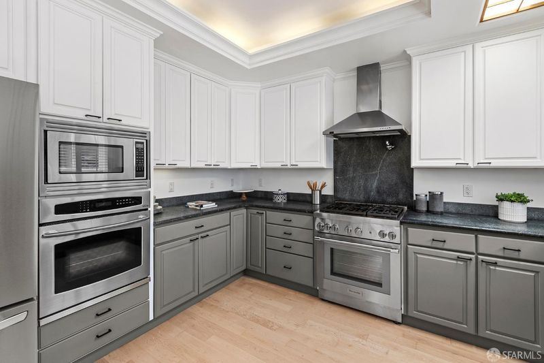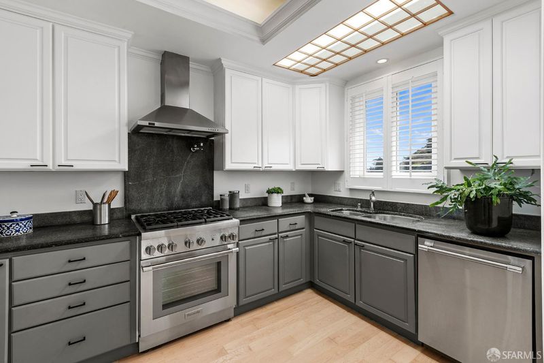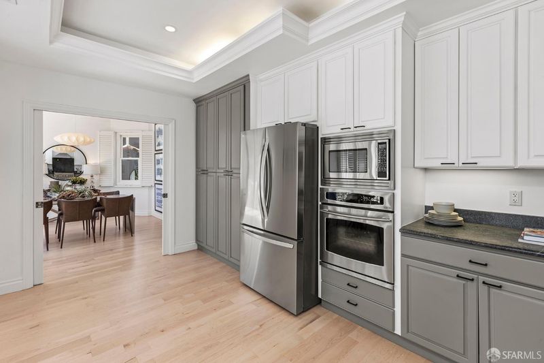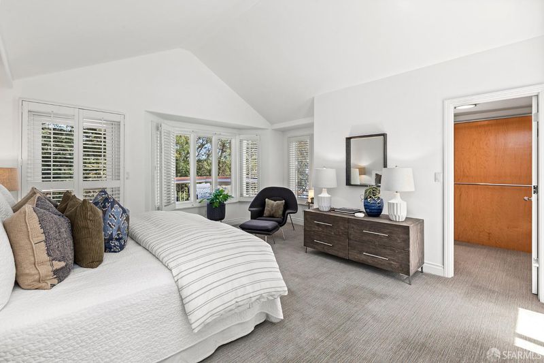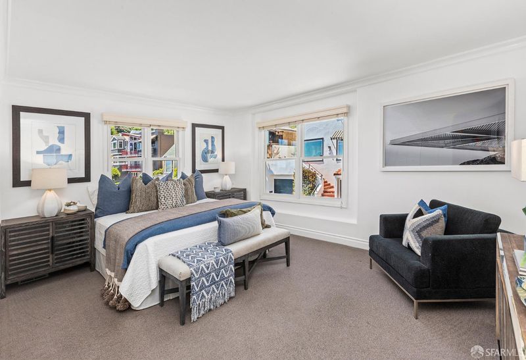
$2,699,000
2,660
SQ FT
$1,015
SQ/FT
175 Twin Peaks Blvd
@ Crown Terrace - 5 - Clarendon Heights, San Francisco
- 3 Bed
- 2.5 Bath
- 2 Park
- 2,660 sqft
- San Francisco
-

-
Sat May 10, 1:00 pm - 4:00 pm
First Weekend Open. This impressive home truly opens to its landscape in all directions!
-
Sun May 11, 1:00 pm - 4:00 pm
First Weekend Open. This impressive home truly opens to its landscape in all directions!
What could be more magical than a Spanish Mediterranean home perched on the sunlit slopes of Clarendon Heights? While San Francisco is often known for its foggy microclimates, Clarendon Heights rises above the mist, offering more sunshine and warmth than many surrounding neighborhoods. The effect is almost transportive evoking the feel of a terraced hillside town in southern Europe. You'd be forgiven for mistaking the views for those of Provence. This elegant Spanish Mediterranean residence is perfectly poised to make the most of its location. Set across four levels, the home opens to expansive decks in every direction each one framing sweeping vistas and inviting in the light. The surrounding landscape, drenched in sunshine and dotted with terraced gardens, offers a rare sense of calm and elevation. Mediterranean architectural elements are woven throughout: arched openings, whitewashed walls, stone tiles, wrought iron railings, and rich hardwood floors. A grand wood-burning fireplace w/stone surround anchors the living space adding warmth and old-world charm. Check out the video under the Virtual Media tab.
- Days on Market
- 2 days
- Current Status
- Active
- Original Price
- $2,699,000
- List Price
- $2,699,000
- On Market Date
- May 8, 2025
- Property Type
- Single Family Residence
- District
- 5 - Clarendon Heights
- Zip Code
- 94114
- MLS ID
- 425037467
- APN
- 2705-032
- Year Built
- 1996
- Stories in Building
- 0
- Possession
- Close Of Escrow
- Data Source
- SFAR
- Origin MLS System
Grattan Elementary School
Public K-5 Elementary
Students: 387 Distance: 0.4mi
Rooftop Elementary School
Public K-8 Elementary, Coed
Students: 568 Distance: 0.4mi
Clarendon Alternative Elementary School
Public K-5 Elementary
Students: 555 Distance: 0.6mi
Marin Preparatory School
Private K-8 Preschool Early Childhood Center, Elementary, Middle, Coed
Students: 145 Distance: 0.6mi
Spanish Infusión School
Private K-8
Students: 140 Distance: 0.6mi
Alvarado Elementary School
Public K-5 Elementary
Students: 515 Distance: 0.6mi
- Bed
- 3
- Bath
- 2.5
- Dual Flush Toilet, Low-Flow Shower(s), Low-Flow Toilet(s), Tile, Tub w/Shower Over
- Parking
- 2
- Covered, EV Charging, Garage Door Opener, Garage Facing Side, Guest Parking Available, Interior Access
- SQ FT
- 2,660
- SQ FT Source
- Unavailable
- Kitchen
- Breakfast Area, Other Counter, Stone Counter
- Dining Room
- Formal Room
- Exterior Details
- Balcony
- Family Room
- Cathedral/Vaulted
- Living Room
- Cathedral/Vaulted, Deck Attached, View
- Flooring
- Carpet, Concrete, Stone, Tile, Wood
- Foundation
- Concrete Perimeter
- Fire Place
- Living Room, Raised Hearth, Wood Burning
- Heating
- Fireplace(s)
- Laundry
- Cabinets, Dryer Included, Hookups Only, Inside Area, Inside Room, Sink, Washer Included
- Upper Level
- Bedroom(s), Full Bath(s)
- Main Level
- Dining Room, Kitchen, Living Room, Partial Bath(s)
- Views
- Bay, Bridges, City, City Lights, Downtown, Mt Diablo, Panoramic, Park, San Francisco, Twin Peaks
- Possession
- Close Of Escrow
- Architectural Style
- Mediterranean, Spanish
- Special Listing Conditions
- None
- Fee
- $0
MLS and other Information regarding properties for sale as shown in Theo have been obtained from various sources such as sellers, public records, agents and other third parties. This information may relate to the condition of the property, permitted or unpermitted uses, zoning, square footage, lot size/acreage or other matters affecting value or desirability. Unless otherwise indicated in writing, neither brokers, agents nor Theo have verified, or will verify, such information. If any such information is important to buyer in determining whether to buy, the price to pay or intended use of the property, buyer is urged to conduct their own investigation with qualified professionals, satisfy themselves with respect to that information, and to rely solely on the results of that investigation.
School data provided by GreatSchools. School service boundaries are intended to be used as reference only. To verify enrollment eligibility for a property, contact the school directly.
