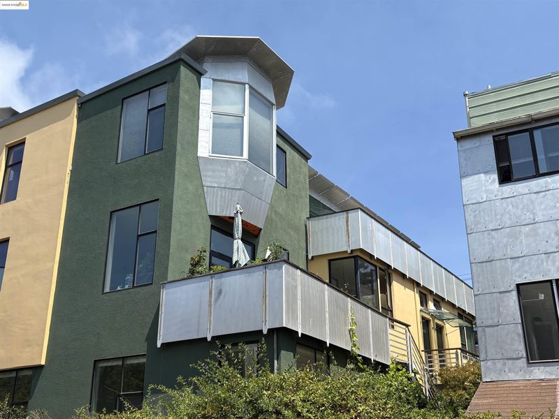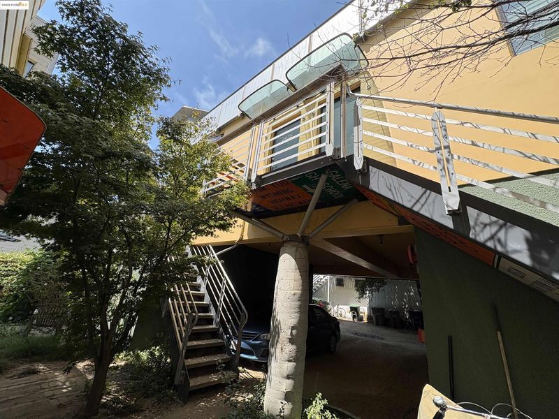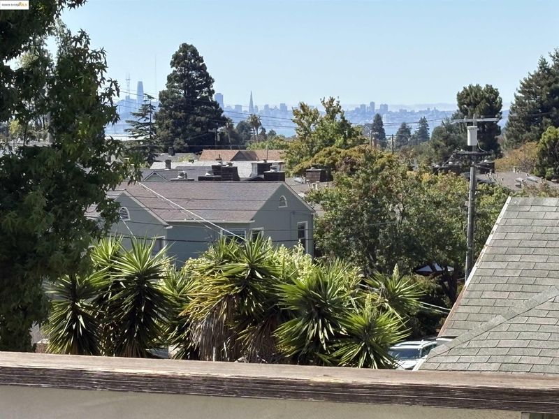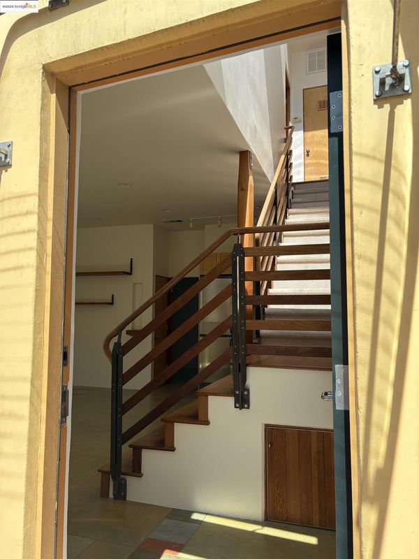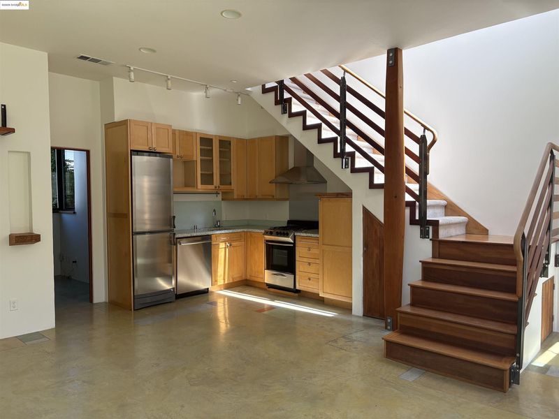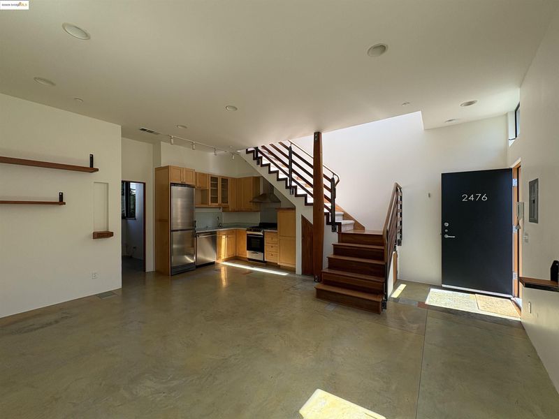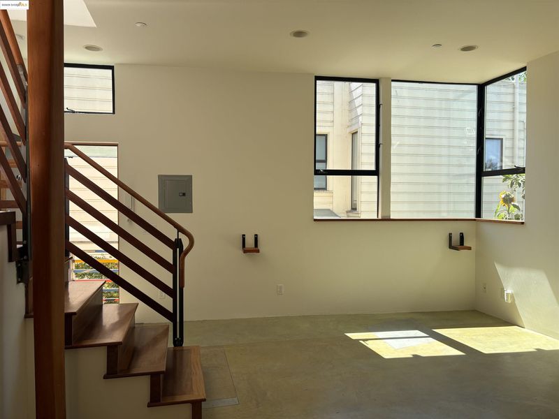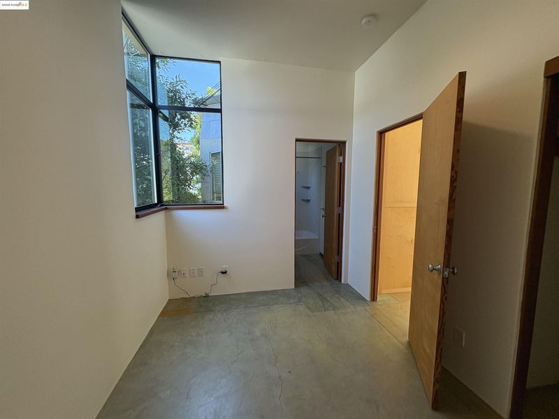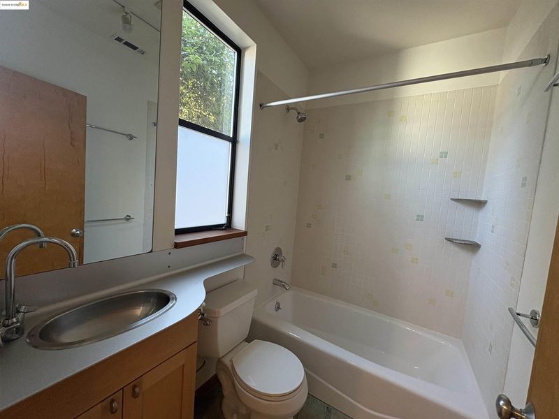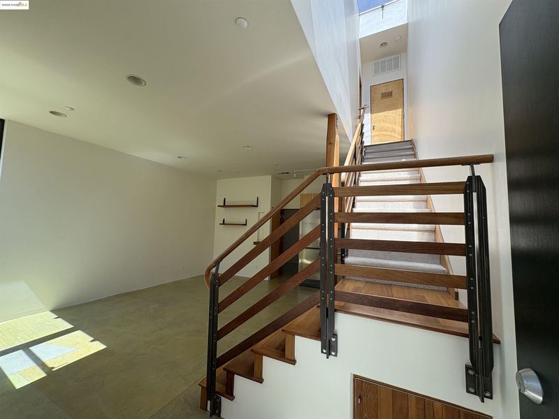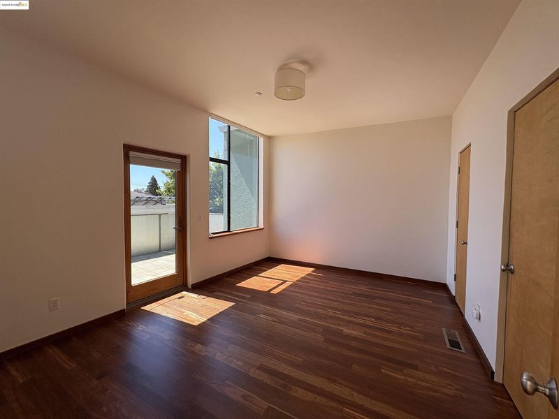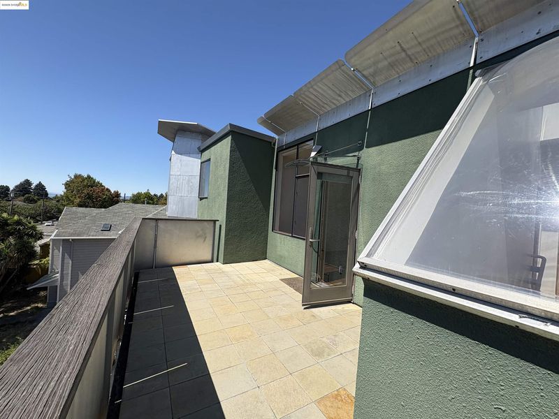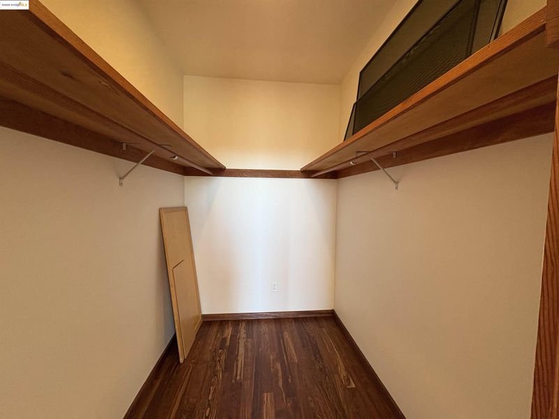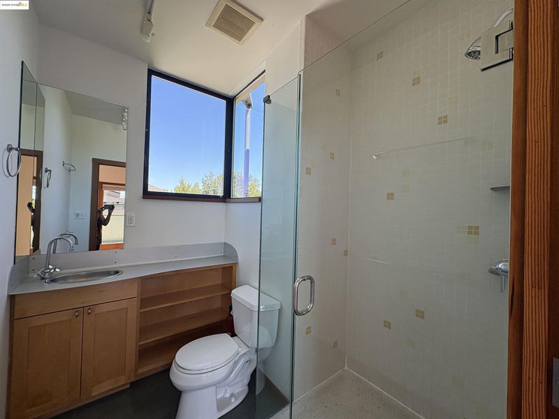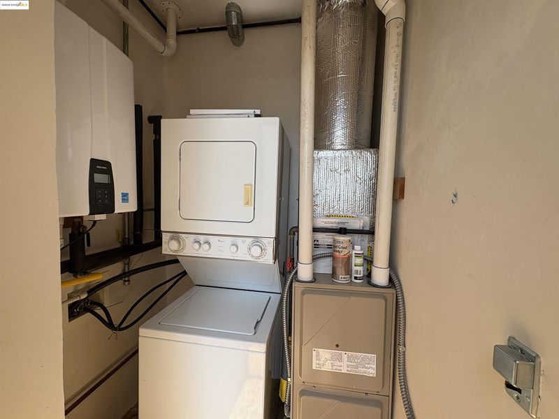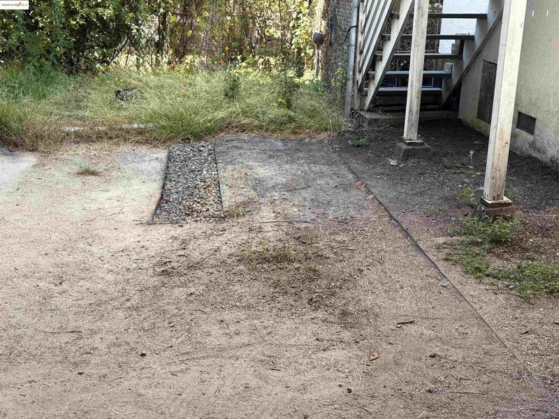
$799,000
912
SQ FT
$876
SQ/FT
2476 Martin Luther King Jr Way
@ Dwight & MLK - Berkeley Central, Berkeley
- 2 Bed
- 2 Bath
- 1 Park
- 912 sqft
- Berkeley
-

-
Sat Sep 6, 1:30 pm - 4:30 pm
1st Open House
-
Sun Sep 7, 1:30 pm - 4:30 pm
2nd Open house
-
Sat Sep 13, 1:30 pm - 4:30 pm
3rd Open House
-
Sun Sep 14, 1:30 pm - 4:30 pm
4th Open House
Rarely available, this move-in-ready 2 bedroom apartment at The Dwight Way Owners Association designed by Leger Wanaselja Architecture is the winner of the "Green Dwelling" award. This property creatively blends reclaimed materials with a sleek, contemporary design. The ground floor features an open living area/kitchen with soaring ceilings and an abundance of natural light, one bedroom, and a full bath. Upstairs, the primary suite offers a peaceful setting with a private patio with views of San Francisco, a walk-in closet and a private bathroom. This turnkey, low maintenance property has an incredible Walk Score of 89. You are just steps from UC Berkeley, world-class restaurants, shops, and both BART and AC Transit. The building is meticulously maintained, with a strong sense of community and a low quarterly HOA fee. This building achieved a 280% improvement in energy efficiency when it was built, which is almost twice the code requirement. If you'd like to learn more about this fascinating building, please visit: https://greendwellings.com/dwight-way-details
- Current Status
- New
- Original Price
- $799,000
- List Price
- $799,000
- On Market Date
- Sep 1, 2025
- Property Type
- Condominium
- D/N/S
- Berkeley Central
- Zip Code
- 94704
- MLS ID
- 41109940
- APN
- Year Built
- 2003
- Stories in Building
- 2
- Possession
- Close Of Escrow
- Data Source
- MAXEBRDI
- Origin MLS System
- Bridge AOR
Walden Center And School
Private K-6 Elementary, Coed
Students: 90 Distance: 0.1mi
Washington Elementary School
Public K-5 Elementary
Students: 501 Distance: 0.2mi
Washington Elementary School
Public K-5 Elementary
Students: 425 Distance: 0.2mi
Berkwood Hedge
Private K-5 Elementary, Coed
Students: 94 Distance: 0.3mi
Berkeley Technology Academy
Public 10-12 Continuation
Students: 47 Distance: 0.3mi
Berkeley High School
Public 9-12 Secondary
Students: 3154 Distance: 0.4mi
- Bed
- 2
- Bath
- 2
- Parking
- 1
- Assigned, Garage Door Opener
- SQ FT
- 912
- SQ FT Source
- Public Records
- Lot SQ FT
- 5,792.0
- Lot Acres
- 0.133 Acres
- Pool Info
- None
- Kitchen
- Dishwasher, Refrigerator, Self Cleaning Oven, Dryer, Washer, Gas Water Heater, ENERGY STAR Qualified Appliances, Counter - Solid Surface, Self-Cleaning Oven, Skylight(s)
- Cooling
- None
- Disclosures
- Nat Hazard Disclosure, Rent Control
- Entry Level
- 1
- Exterior Details
- Unit Faces Common Area, No Yard
- Flooring
- Concrete
- Foundation
- Fire Place
- None
- Heating
- Forced Air
- Laundry
- Laundry Closet, In Unit, Electric, Washer/Dryer Stacked Incl
- Upper Level
- Primary Bedrm Suite - 1, Laundry Facility
- Main Level
- 1 Bedroom, 1 Bath
- Views
- City Lights, Mountain(s)
- Possession
- Close Of Escrow
- Architectural Style
- Other
- Construction Status
- Existing
- Additional Miscellaneous Features
- Unit Faces Common Area, No Yard
- Location
- Corner Lot
- Roof
- Rolled/Hot Mop
- Water and Sewer
- Public
- Fee
- $295
MLS and other Information regarding properties for sale as shown in Theo have been obtained from various sources such as sellers, public records, agents and other third parties. This information may relate to the condition of the property, permitted or unpermitted uses, zoning, square footage, lot size/acreage or other matters affecting value or desirability. Unless otherwise indicated in writing, neither brokers, agents nor Theo have verified, or will verify, such information. If any such information is important to buyer in determining whether to buy, the price to pay or intended use of the property, buyer is urged to conduct their own investigation with qualified professionals, satisfy themselves with respect to that information, and to rely solely on the results of that investigation.
School data provided by GreatSchools. School service boundaries are intended to be used as reference only. To verify enrollment eligibility for a property, contact the school directly.
