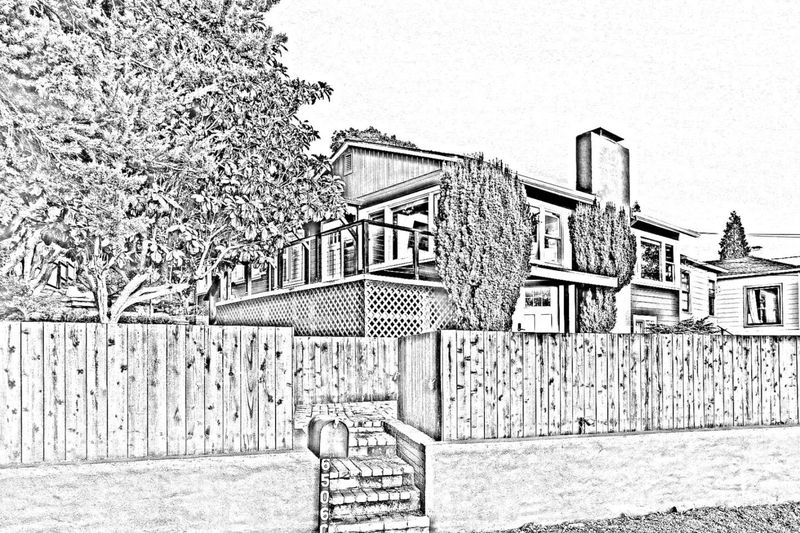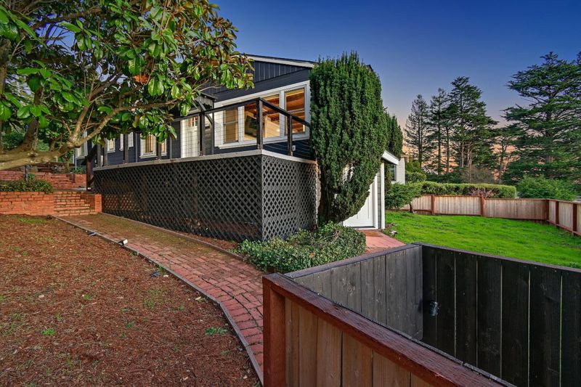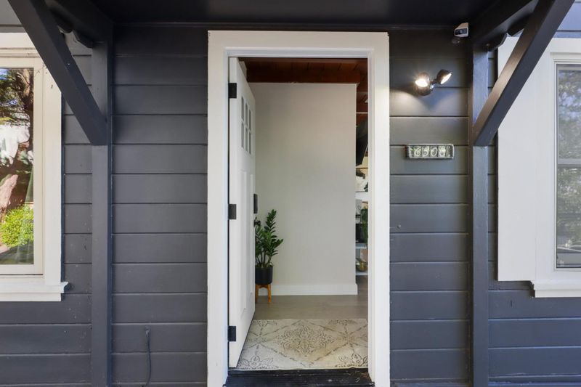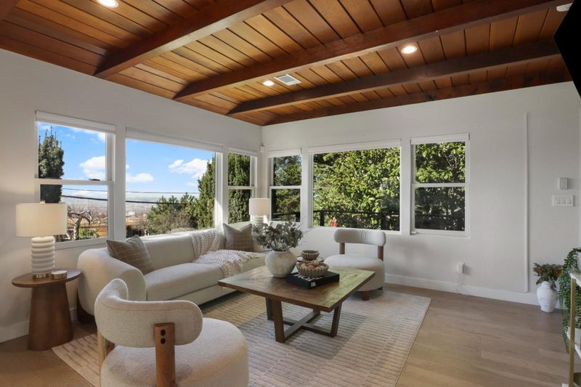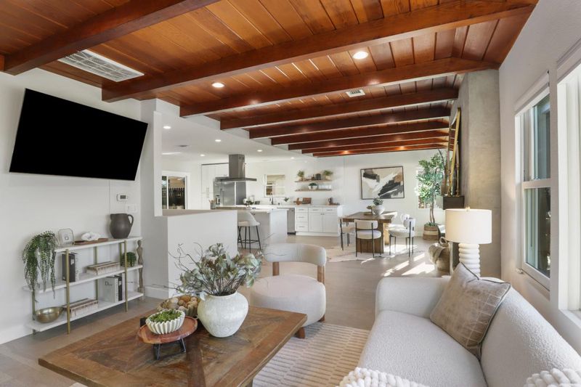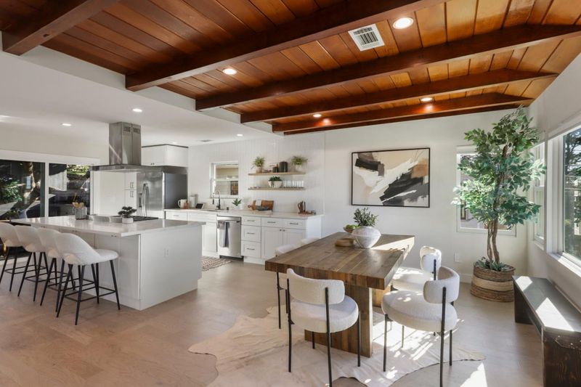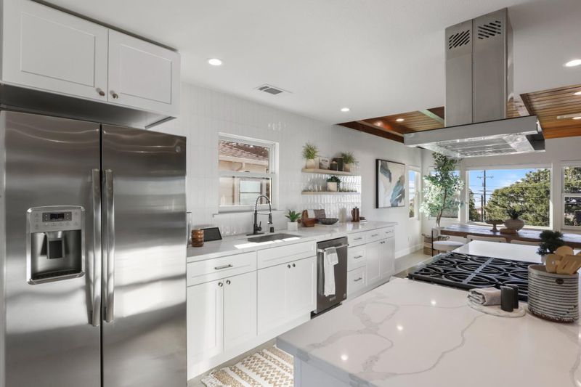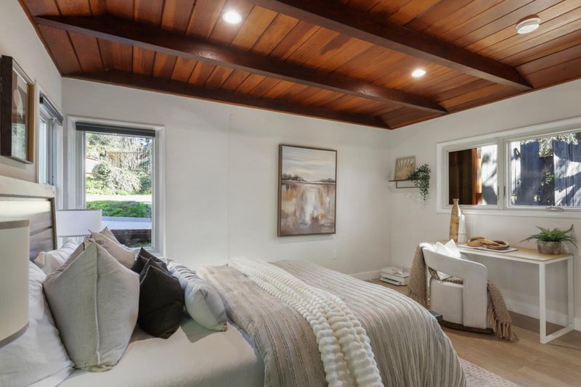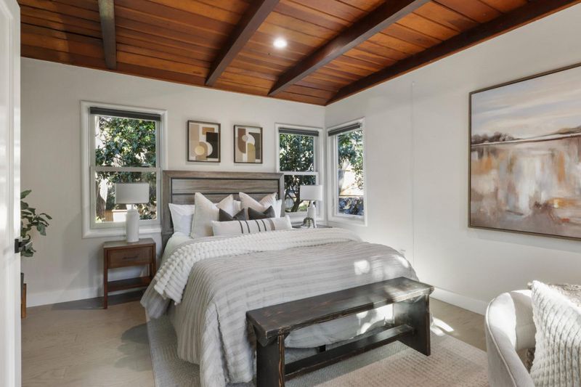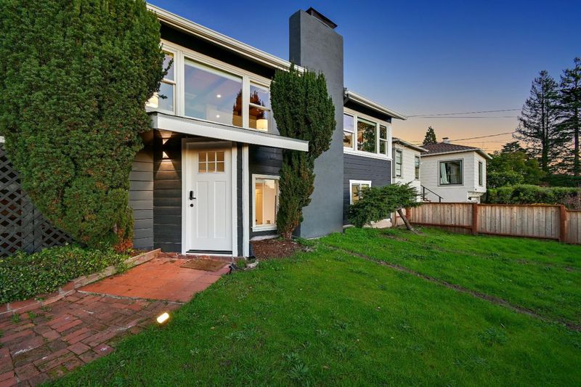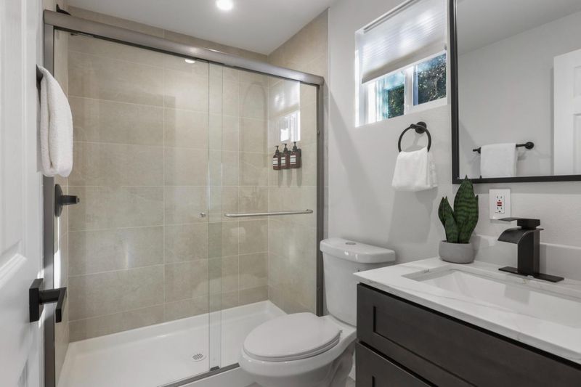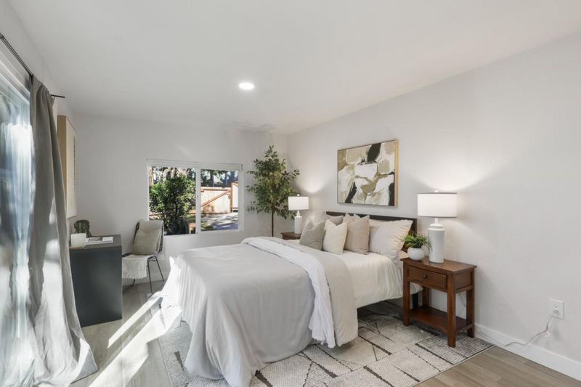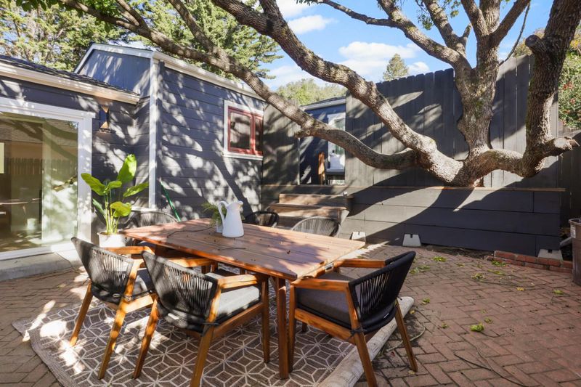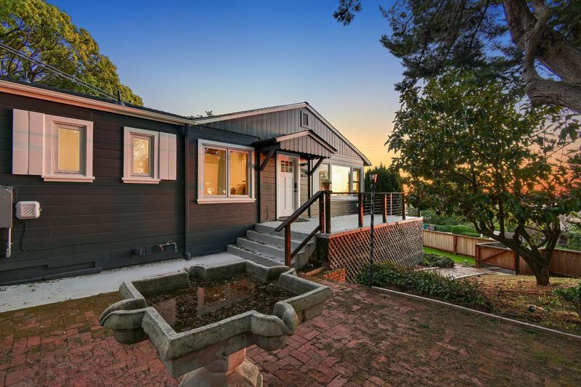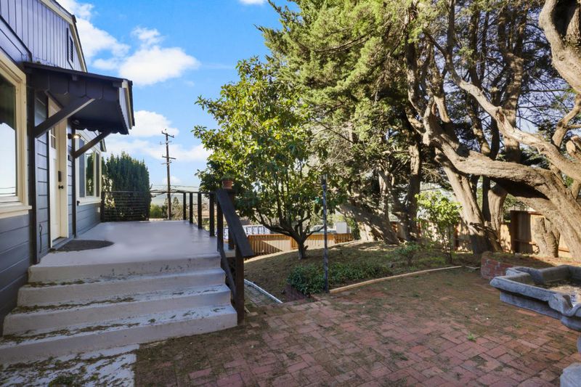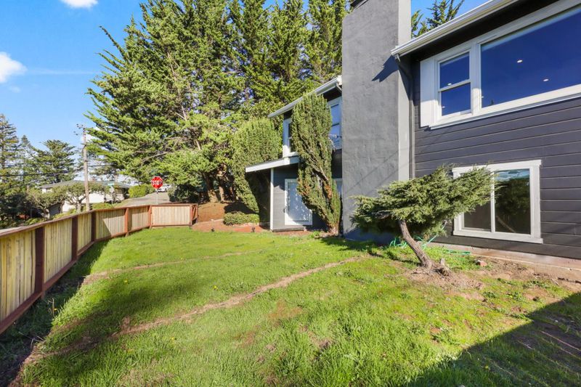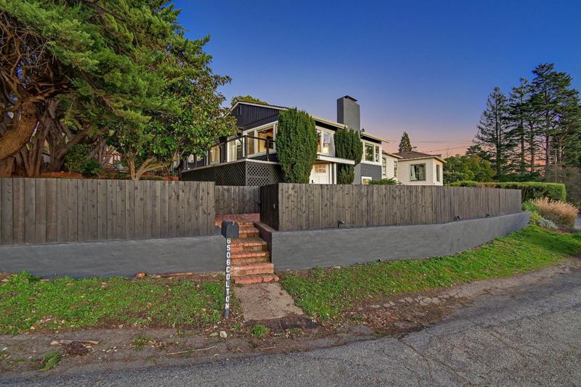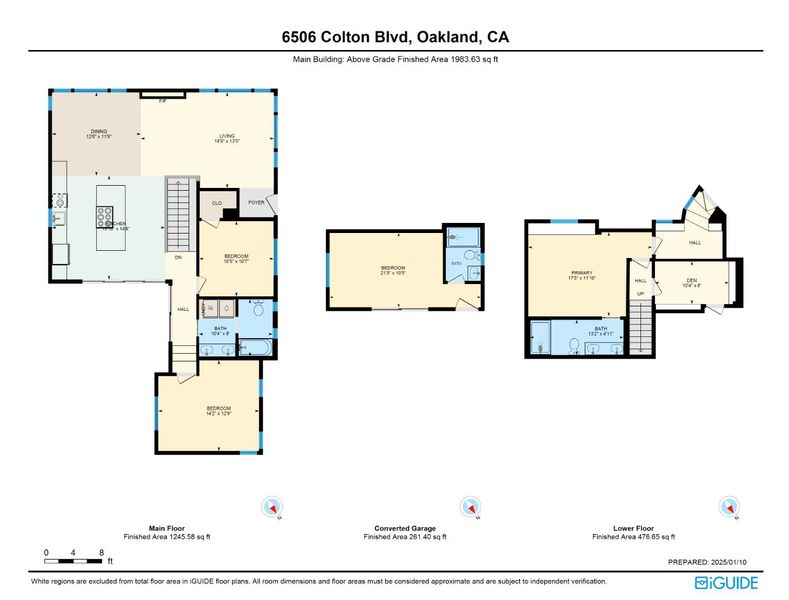
$1,228,000
1,722
SQ FT
$713
SQ/FT
6506 Colton Boulevard
@ Asilomar - Oakland
- 5 Bed
- 4 Bath
- 2 Park
- 1,722 sqft
- OAKLAND
-

-
Sun Jan 19, 1:00 pm - 4:00 pm
I might turn on the fireplace and make it warm and cozy .... Your team didn't make it to the playoffs, might as well come by.
Nestled in the picturesque Oakland Hills, this recently renovated 3-bed 2-bath home blends modern luxury with serene living. Additionally, the garage has been converted into two separate 1-bed, 1-bath non-conforming living spaces. The exterior features a private fenced yard, brick pathways, and lush greenery, creating a peaceful retreat for relaxation and entertainment. Step inside to a spacious open-concept living area with elegant finishes. The home showcases premium flooring throughout, large windows flooding the space with natural light, and exposed wood-beam ceilings that add warmth and charm. The contemporary kitchen is perfect for culinary enthusiasts, stainless-steel appliances, an oversized island, custom cabinetry, and stylish open shelving. Each of the 5 bedrooms is tailored for comfort and privacy, while the 4 full bathrooms are equipped with luxurious fixtures and finishes to provide a relaxing experience. This home is perfectly located in a desirable neighborhood, close to parks, hiking trails, and top rated schools. Whether you're enjoying the contemporary upgrades or taking in the stunning views from the large windows, this property offers an exceptional lifestyle in the Oakland Hills.
- Days on Market
- 2 days
- Current Status
- Active
- Original Price
- $1,228,000
- List Price
- $1,228,000
- On Market Date
- Jan 17, 2025
- Property Type
- Single Family Home
- Area
- Zip Code
- 94611
- MLS ID
- ML81990875
- APN
- 048E-7336-032
- Year Built
- 1949
- Stories in Building
- Unavailable
- Possession
- Immediate
- Data Source
- MLSL
- Origin MLS System
- MLSListings, Inc.
Thornhill Elementary School
Public K-5 Elementary, Core Knowledge
Students: 410 Distance: 0.4mi
Montclair Elementary School
Public K-5 Elementary
Students: 640 Distance: 0.5mi
Doulos Academy
Private 1-12
Students: 6 Distance: 0.8mi
Montera Middle School
Public 6-8 Middle
Students: 727 Distance: 1.0mi
Joaquin Miller Elementary School
Public K-5 Elementary, Coed
Students: 443 Distance: 1.0mi
Zion Lutheran School
Private K-8 Elementary, Religious, Core Knowledge
Students: 65 Distance: 1.1mi
- Bed
- 5
- Bath
- 4
- Double Sinks, Showers over Tubs - 2+, Tile, Tub in Primary Bedroom, Updated Bath
- Parking
- 2
- Detached Garage, Room for Oversized Vehicle
- SQ FT
- 1,722
- SQ FT Source
- Unavailable
- Lot SQ FT
- 6,450.0
- Lot Acres
- 0.148072 Acres
- Kitchen
- Countertop - Granite, Dishwasher, Garbage Disposal, Hood Over Range, Island, Oven Range - Built-In, Gas, Refrigerator
- Cooling
- None
- Dining Room
- Dining Area
- Disclosures
- NHDS Report
- Family Room
- Other
- Flooring
- Laminate
- Foundation
- Concrete Perimeter and Slab
- Fire Place
- Living Room
- Heating
- Heating - 2+ Zones
- Laundry
- Inside, Washer / Dryer
- Possession
- Immediate
- Fee
- Unavailable
MLS and other Information regarding properties for sale as shown in Theo have been obtained from various sources such as sellers, public records, agents and other third parties. This information may relate to the condition of the property, permitted or unpermitted uses, zoning, square footage, lot size/acreage or other matters affecting value or desirability. Unless otherwise indicated in writing, neither brokers, agents nor Theo have verified, or will verify, such information. If any such information is important to buyer in determining whether to buy, the price to pay or intended use of the property, buyer is urged to conduct their own investigation with qualified professionals, satisfy themselves with respect to that information, and to rely solely on the results of that investigation.
School data provided by GreatSchools. School service boundaries are intended to be used as reference only. To verify enrollment eligibility for a property, contact the school directly.
