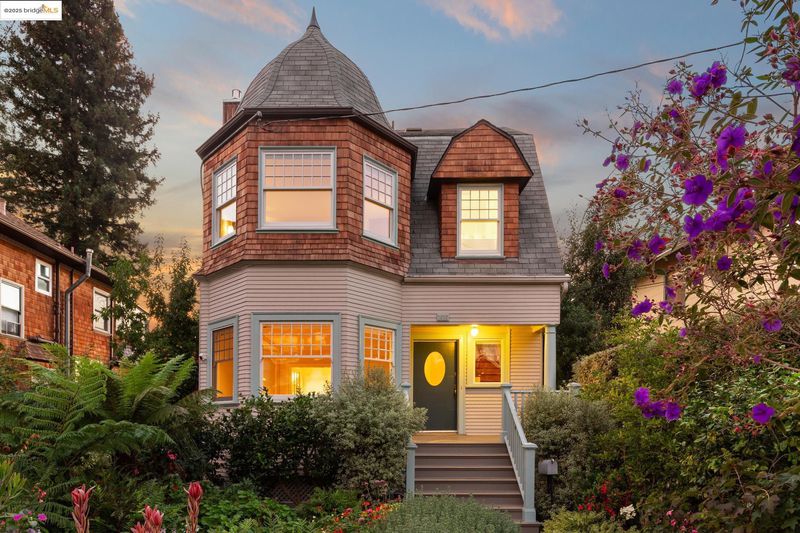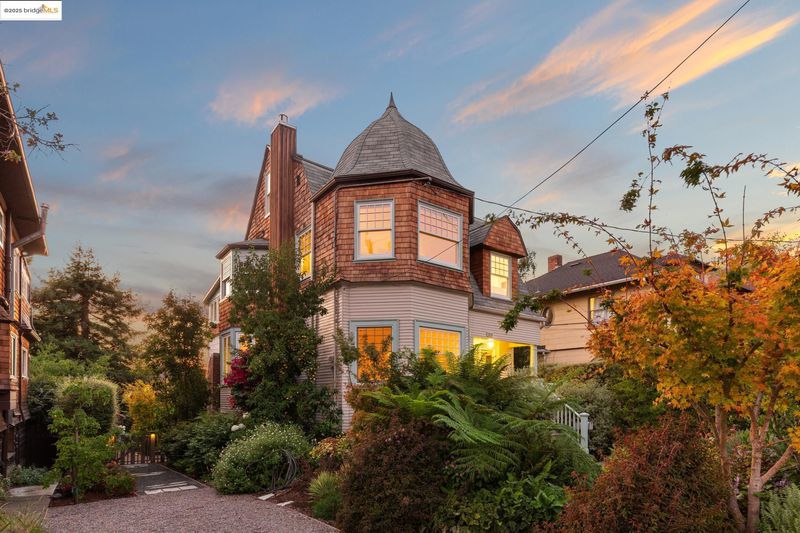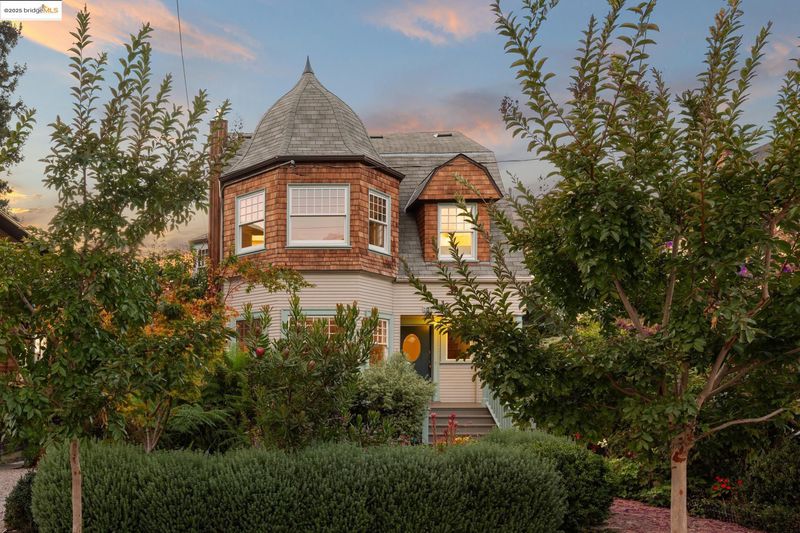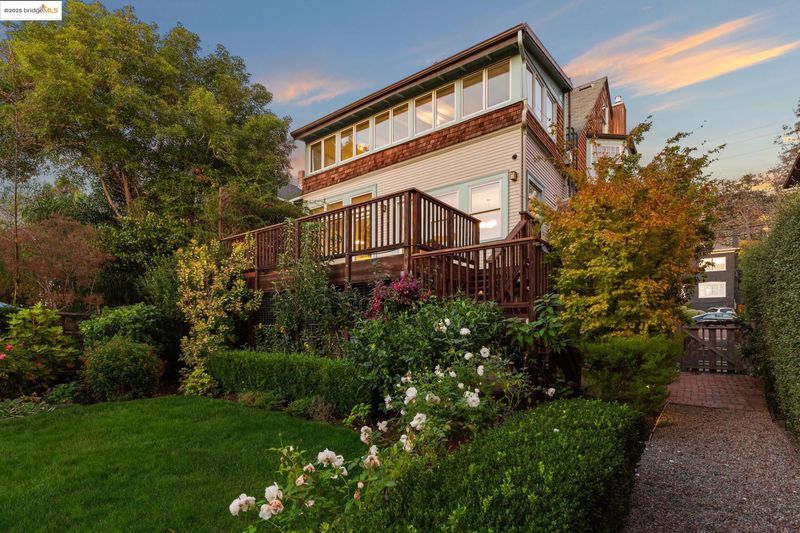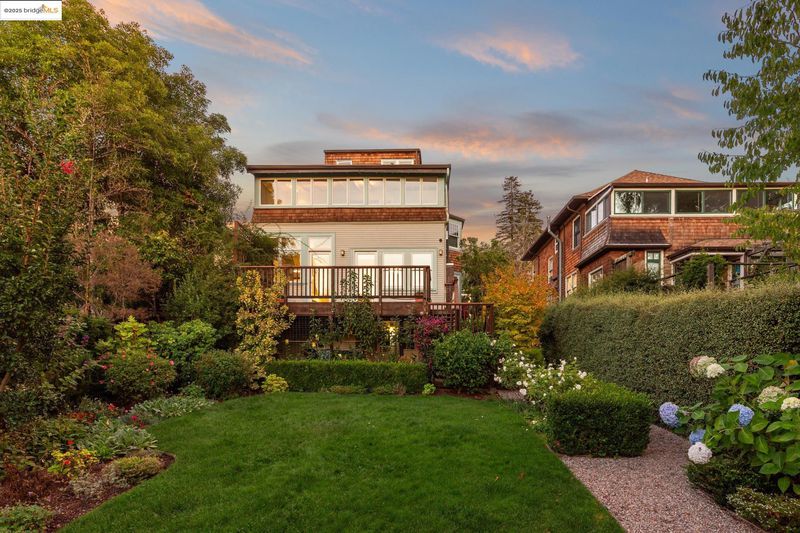
$2,495,000
2,679
SQ FT
$931
SQ/FT
2610 Piedmont Ave
@ Derby - Berkeley
- 4 Bed
- 3.5 (3/1) Bath
- 0 Park
- 2,679 sqft
- Berkeley
-

Set on a quiet street in the heart of the Elmwood, this spacious & updated Queen Anne Victorian has timeless elegance. A welcoming foyer opens to grand, light-filled living & din rooms featuring fireplaces, tall ceilings, gleaming hardwood floors. Expansive, tastefully remodeled eat-in kitchen is a chef’s dream, boasting top-of-the-line appliances, custom cabinetry, & refined finishes. Kitchen/dining room flow seamlessly onto a sunny deck overlooking beautifully landscaped flowering garden & greenhouse - a private sanctuary. On the 2nd floor, 3 bedrooms, including a luxe primary suite & beautifully updated bathrooms. The 3rd floor has been transformed into a private second primary retreat - or an ideal space for relaxation, work, or guests. The full-height basement offers abundant storage & potential, while the lush garden invites play & outdoor enjoyment. A long driveway provides tandem parking for multiple cars. Meticulously maintained & thoughtfully updated, this exquisite home us located in one of Berkeley’s most desirable neighborhoods—just moments from UC Berkeley, Elmwood shops, cafes, renowned restaurants, & scenic trails in Claremont Canyon.
- Current Status
- Active - Coming Soon
- Original Price
- $2,495,000
- List Price
- $2,495,000
- On Market Date
- Oct 24, 2025
- Property Type
- Detached
- D/N/S
- Berkeley
- Zip Code
- 94704
- MLS ID
- 41115782
- APN
- 5518497
- Year Built
- 1905
- Stories in Building
- 3
- Possession
- Close Of Escrow
- Data Source
- MAXEBRDI
- Origin MLS System
- Bridge AOR
Emerson Elementary School
Public K-5 Elementary
Students: 291 Distance: 0.1mi
Emerson Elementary School
Public K-5 Elementary
Students: 320 Distance: 0.2mi
Maybeck High School
Private 9-12 Secondary, Coed
Students: 92 Distance: 0.2mi
East Bay School for Girls
Private K-5 Elementary, All Female, Nonprofit
Students: NA Distance: 0.2mi
The Academy
Private K-8 Elementary, Coed
Students: 105 Distance: 0.3mi
Willard Middle School
Public 6-8 Middle
Students: 667 Distance: 0.5mi
- Bed
- 4
- Bath
- 3.5 (3/1)
- Parking
- 0
- Parking Spaces, None
- SQ FT
- 2,679
- SQ FT Source
- Measured
- Lot SQ FT
- 6,075.0
- Lot Acres
- 0.14 Acres
- Pool Info
- None
- Kitchen
- Dishwasher, Range, Refrigerator, Dryer, Washer, Gas Water Heater, Stone Counters, Eat-in Kitchen, Disposal, Pantry, Range/Oven Built-in, Updated Kitchen
- Cooling
- None
- Disclosures
- None
- Entry Level
- Exterior Details
- Back Yard, Dog Run, Garden/Play
- Flooring
- Hardwood, Tile, Carpet
- Foundation
- Fire Place
- Decorative, Dining Room, Gas, Living Room
- Heating
- Forced Air
- Laundry
- Dryer, Washer, Other
- Upper Level
- 2 Bedrooms, 1 Bath, Primary Bedrm Suites - 2
- Main Level
- 0.5 Bath, Main Entry
- Possession
- Close Of Escrow
- Basement
- Full
- Architectural Style
- Victorian, Vintage
- Non-Master Bathroom Includes
- Shower Over Tub, Tile, Updated Baths
- Construction Status
- Existing
- Additional Miscellaneous Features
- Back Yard, Dog Run, Garden/Play
- Location
- Level, Rectangular Lot
- Roof
- Composition Shingles
- Water and Sewer
- Public
- Fee
- Unavailable
MLS and other Information regarding properties for sale as shown in Theo have been obtained from various sources such as sellers, public records, agents and other third parties. This information may relate to the condition of the property, permitted or unpermitted uses, zoning, square footage, lot size/acreage or other matters affecting value or desirability. Unless otherwise indicated in writing, neither brokers, agents nor Theo have verified, or will verify, such information. If any such information is important to buyer in determining whether to buy, the price to pay or intended use of the property, buyer is urged to conduct their own investigation with qualified professionals, satisfy themselves with respect to that information, and to rely solely on the results of that investigation.
School data provided by GreatSchools. School service boundaries are intended to be used as reference only. To verify enrollment eligibility for a property, contact the school directly.
